This Coastal Lebanese Retreat Is a Modernist Oasis
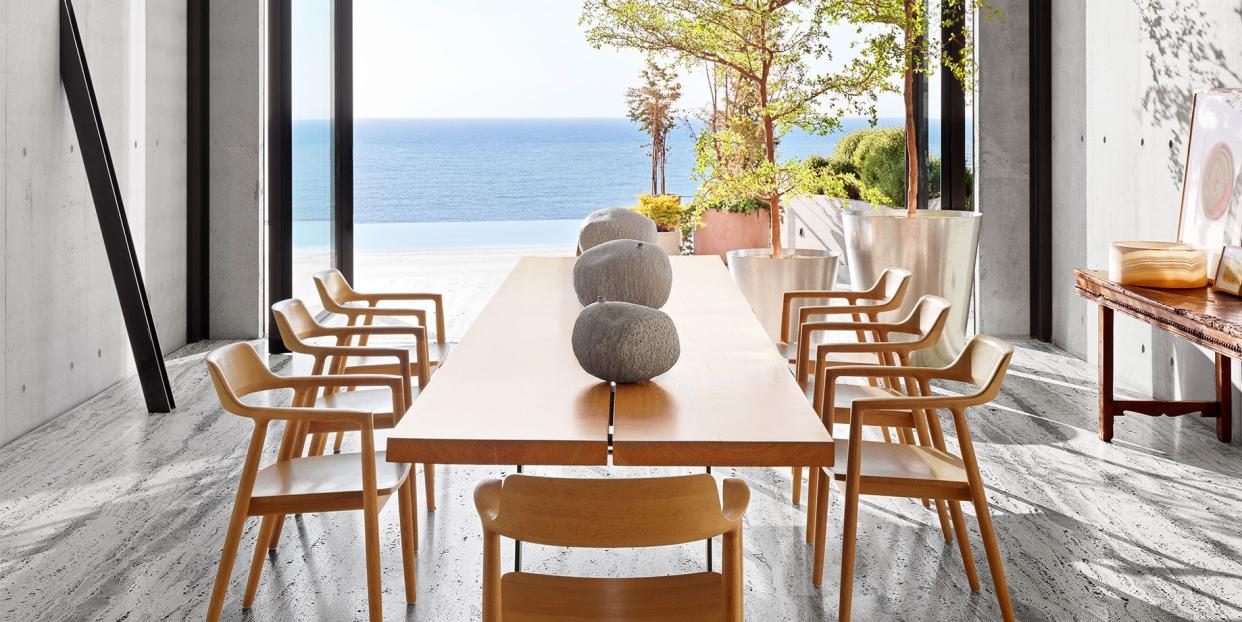
On August 4, 2020, Laura Braverman was at the house in Dbayeh, to the northeast of Beirut, that she and her architect husband, Raëd Abillama, had only recently finished building. Shortly after 6 p.m., she heard a bang she initially believed came from a local shooting range. It turned out to be the port explosion some 10 miles away in the Lebanese capital. “Just six months before, we lived in a glass box of a building in the center of the city,” Abillama recalls with a shudder. Their new abode escaped relatively unscathed.
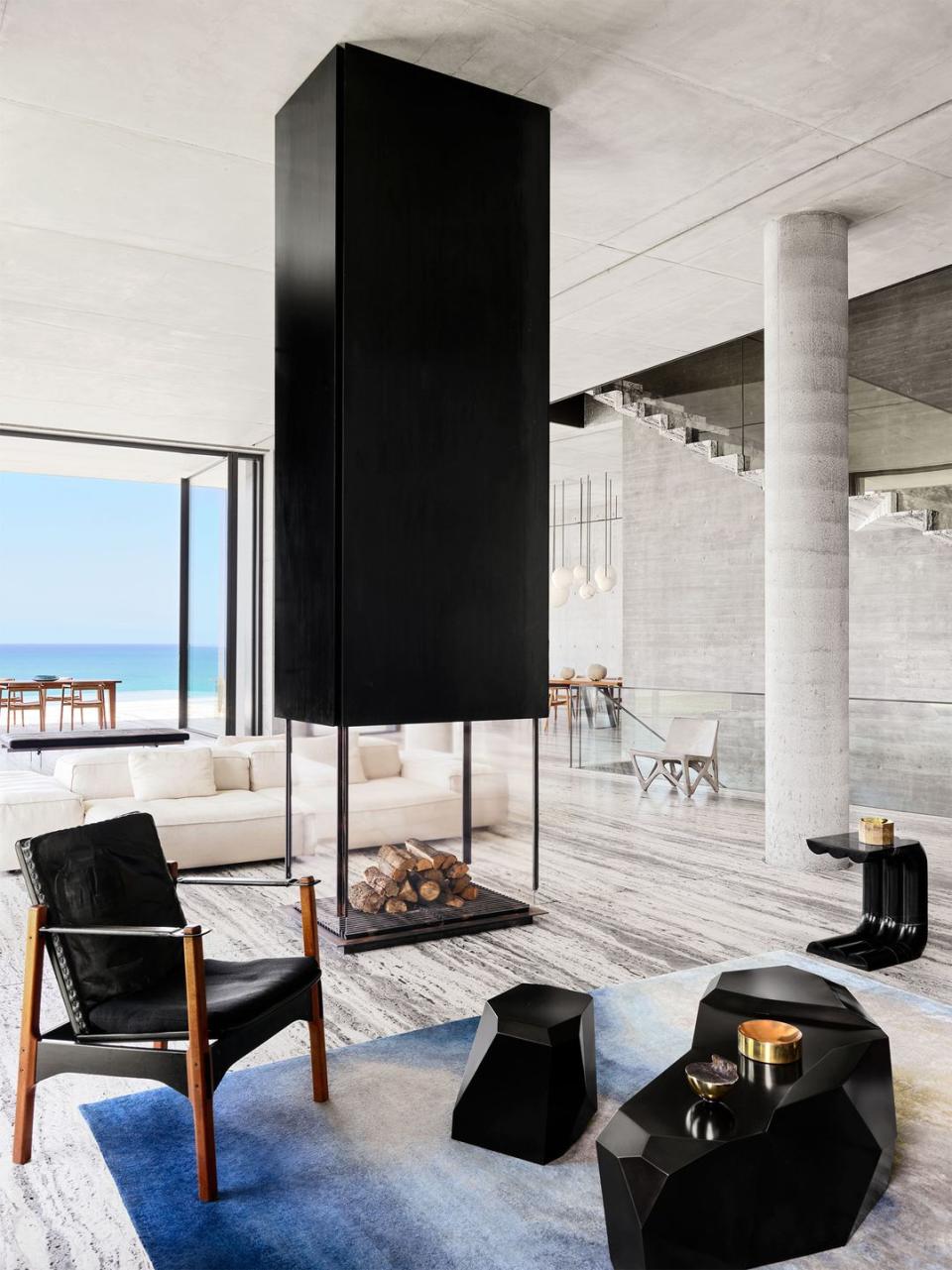
The 15,000-square-foot house, which the couple share with their teenage sons, Gabriel and Mikhaël, is on a hill overlooking the Mediterranean on what might be equated to a family compound. Two of Abillama’s brothers live in adjacent properties that they’ve owned since the early aughts, while his parents have been situated since the mid-’90s in a sleek modernist house on the lot directly below, with five Lalanne sheep grazing their lawn. Though not formal partners, Abillama runs property development with his brothers for the family business, Al Amir Holdings, in addition to his eponymous architecture firm, which he founded in 1997. Together, they recently completed work on the group’s first New York City project, Abi Chelsea, a 10-residence building overlooking the High Line.
But the family’s decision to coexist in such close proximity wasn’t so much about empire as the simple impulse to limit construction in the vicinity. “It’s very difficult to do so in Lebanon,” Abillama says. “Even in areas that are supposed to be protected, there’s often unauthorized work being done.” Tellingly, one of his and Braverman’s major aims was to create the largest garden possible, to be surrounded by trees in a welcome change from the hustle and bustle of urban life, despite the area’s density.
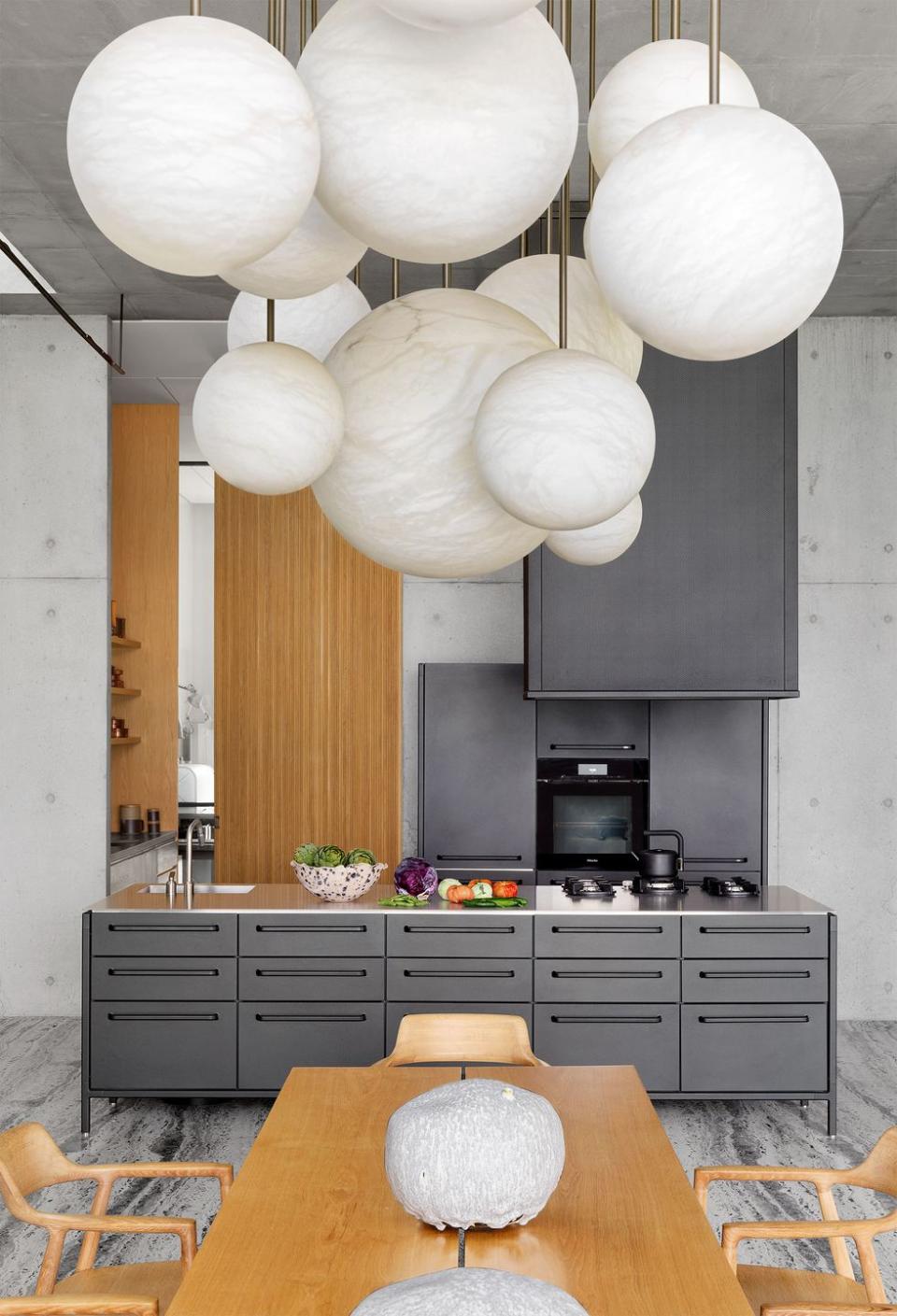
To achieve that, Abillama situated the home as close as possible to one edge of the lot. He came up with a design consisting of two faceted boxes set at an angle to each other. The first lies parallel to the property’s northern boundary; the second is aligned with the sea to the west. In between is a triangular space into which he inserted an arresting staircase that connects each of the house’s five floors. Another salient concern was for the architecture to provide structural protection against the sun, as the couple didn’t want to have curtains or shutters in the living areas. Instead, the upper level has a larger footprint that creates multiple overhangs, affording the family natural shade.
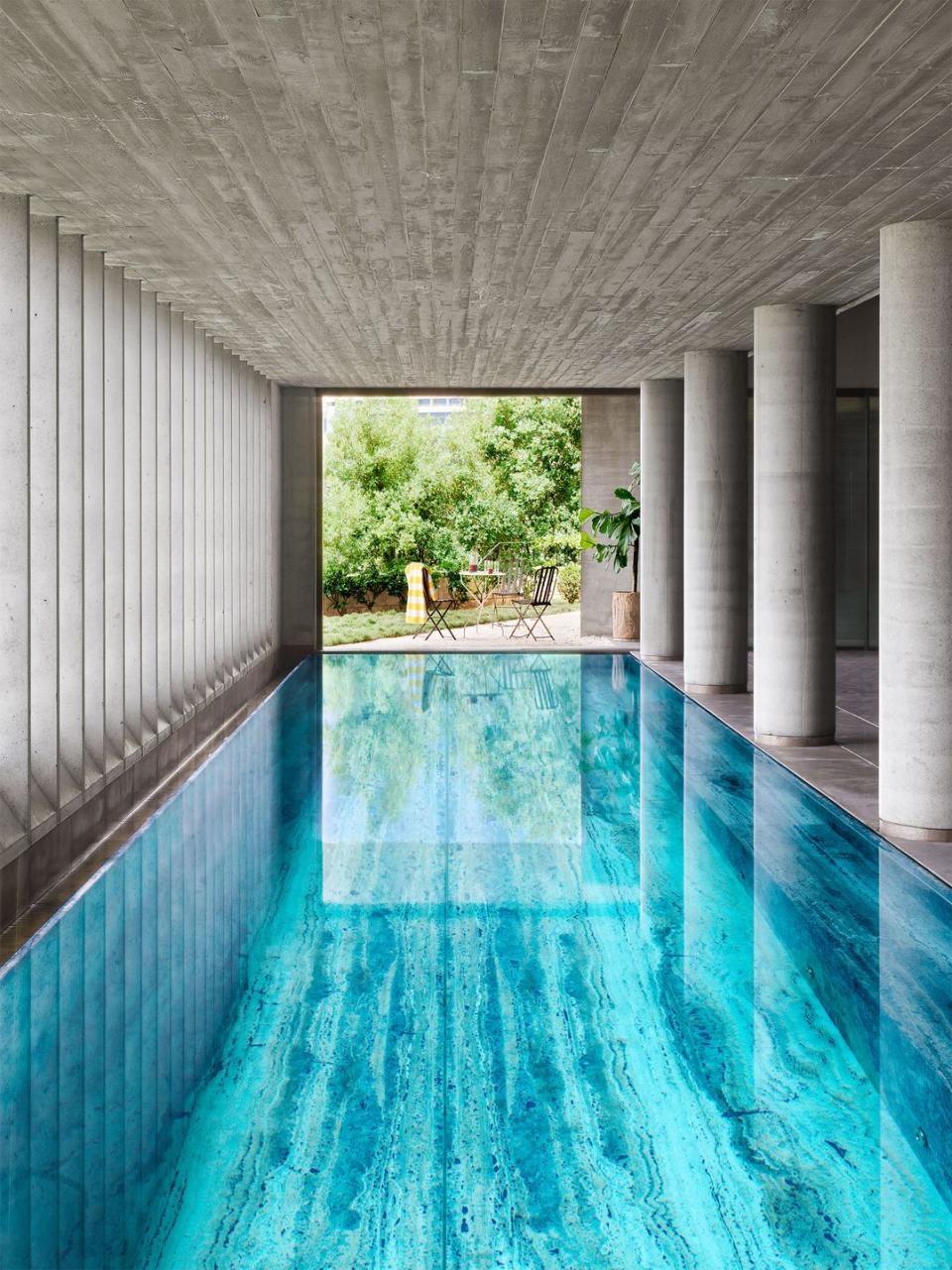
Ask Abillama about his architectural heroes and he’ll cite Tadao Ando and Renzo Piano (“for his experimental approach”). The former’s influence is more than manifest in the Dbayeh residence, with its swaths of exposed concrete paired with a wonderfully expressive titanium travertine it took two years to source. “Normally, it’s gray with a few white veins, but I wanted the opposite,” says Abillama. “I didn’t even know whether it existed.”
Many of the furnishings chosen for the property are by contemporary Lebanon-based designers (there are cocktail tables by both Karen Chekerdjian and Georges Mohasseb and a concrete chair by Guillaume Crédoz) or vintage items like the Børge Mogensen wood-veneer table, to which Abillama was drawn for its unusual height. Other striking elements include Andrea Salvetti’s Tronchi cabinet, with its wood-grain texture, and the Alain Ellouz chandelier in the dining room, comprising 19 alabaster spheres of various sizes. Some pieces were selected primarily for their sentimental value. The “Rocking” bench in the second-floor music room was designed by Abillama’s longtime friend, local designer Karim Chaya, while an 18th-century Milanese console table in the dining room was inherited from his late aunt. Much of the artwork was created by Braverman, who specializes in abstract watercolors.
But in this home, furnishings necessarily play second fiddle to the surrounding vistas, made all the more compelling by a judiciously placed swimming pool that blocks out views onto construction between the property and the coast. “The result,” enthuses Abillama, “is that you have the impression of a continuity with the sea. It’s almost as if the Mediterranean comes right up to our living room.”
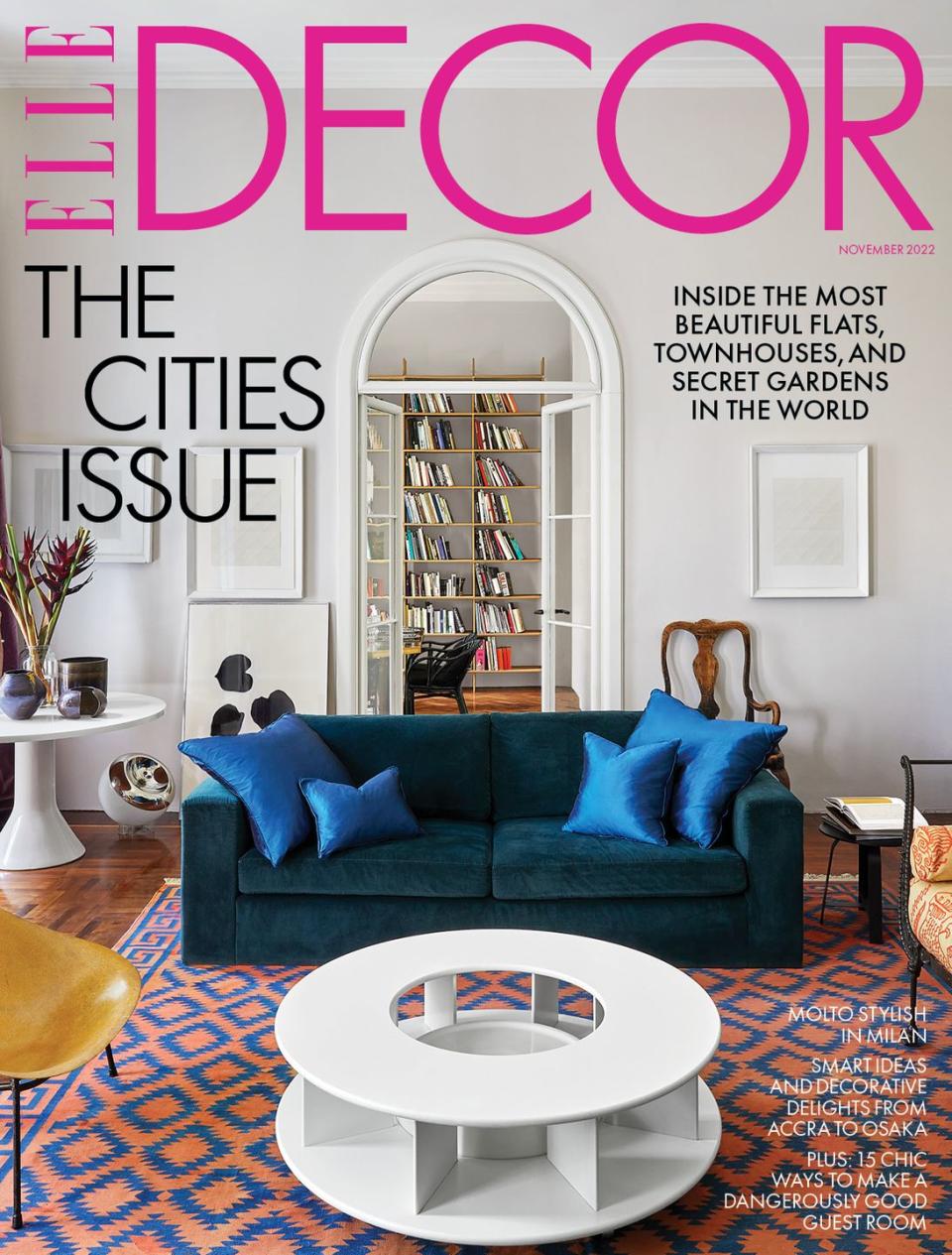
This story originally appeared in the November 2022 issue of ELLE DECOR. SUBSCRIBE
You Might Also Like

