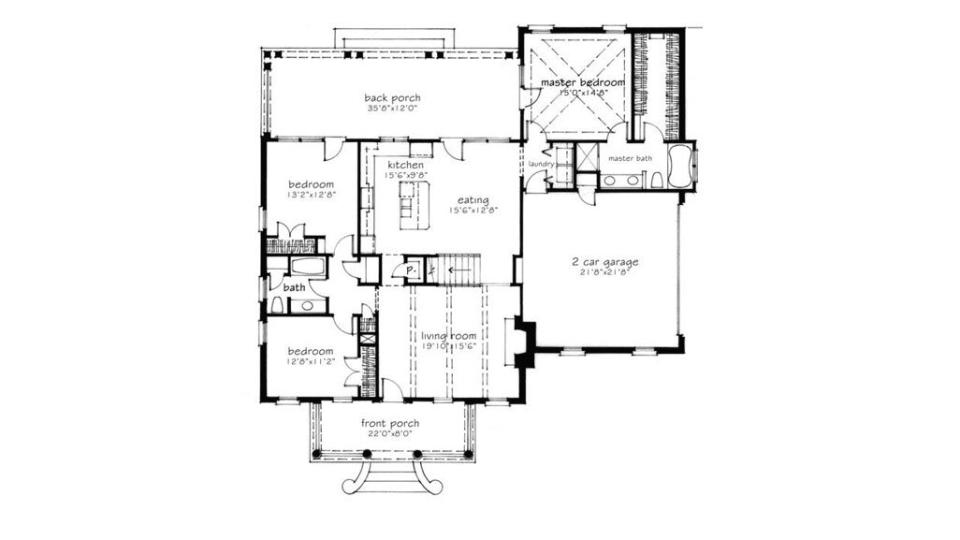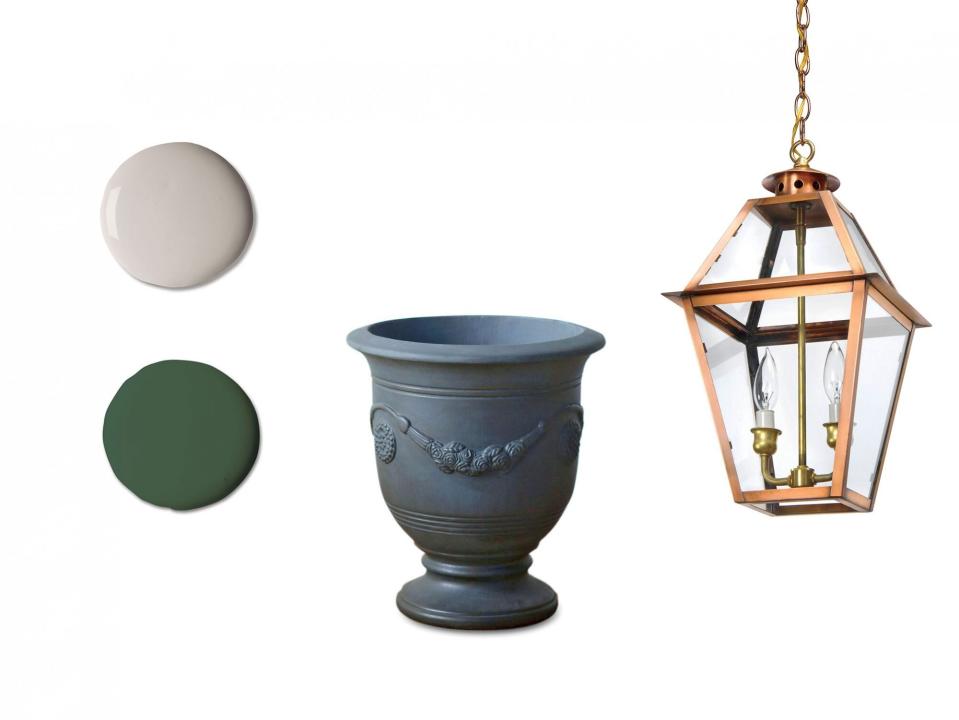This Classic Cottage is Our New Favorite House Plan

This cottage comes in under 2,000 square-feet and is perfect for down-sizing.
Why We Love It
This 1,787-square-foot three-bedroom, two-bath house looks dressy only from the outside. Inside, it caters to a laid-back lifestyle. Step into a living room with views that extend through the kitchen to the almost 36-foot-wide back porch. (It's meant to be treated like your good-weather family room!) A fixed staircase leads up to the attic, where you have the option of turning this 436-square-foot area into a bed and bath or using it for storage. (Every small-home owner dreams of having extra room for Christmas decor and off-season clothing.) Need more space? Stash things in the two-car garage. With a small foot-print, every space is well-thought-out. The living room, kitchen, and porches are where most time will be spent. These rooms are given prime location in the center of the house. Plenty of space is allotted. The primary bedroom and guest bedrooms are on different sides of the house which allows guests to have their own space.

Southern Living
The Wow Factor
The handsome facade. The words "cottage" and "cute" are used nearly synonymously these days, but architect Mitch Ginn went beyond that small-home stereotype with this refined version. The redbrick exterior gives it weight, but Ginn lightened it with the elegant front door and surround. He also scaled the Greek Revival-style front porch to fit the petite foundation, selecting the most modest order of columns (Doric) as well as keeping the pediment clean and simple. The broad, curving steps welcome visitors right into the most regal little house on the block.

Courtesy of Vendors
The Finishing Touches
We like the combination of a gray trim and dark green shutters for this quaint cottage. Try Sherwin-Williams' Worldly Gray (SW 7043) for the trim and Dard Hunter Green (SW 0041) for the shutters.
When it comes to lighting, look for traditional fixtures that have clean lines. A single Hanging Copper Light from Lantern & Scroll above the front is a great option.
Finally, frame the door with a couple of planters and you're finished. We love the formal lines of the Draped Garland Urn from Terrain.

