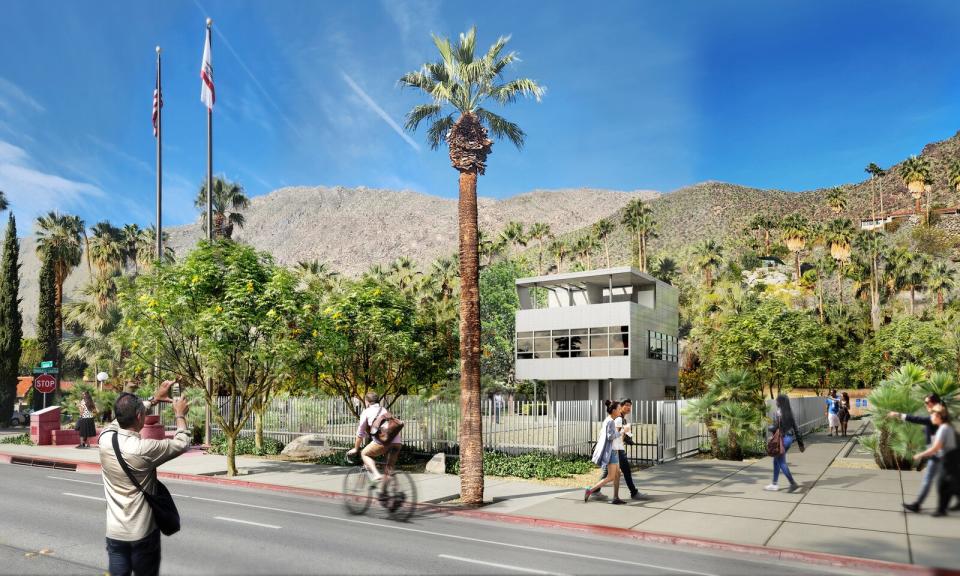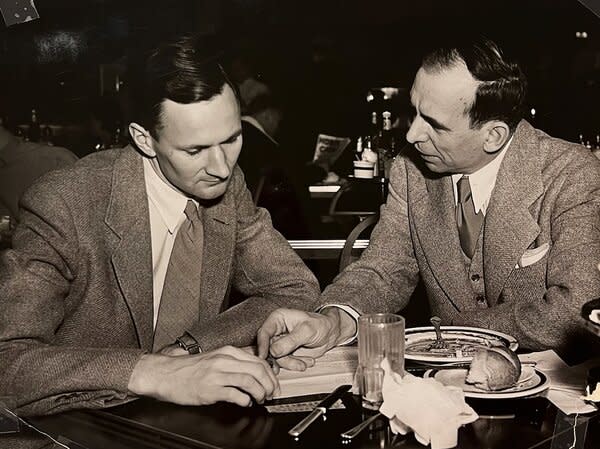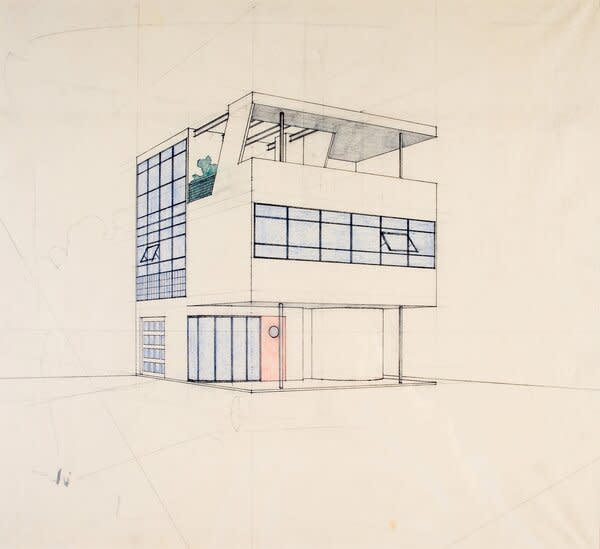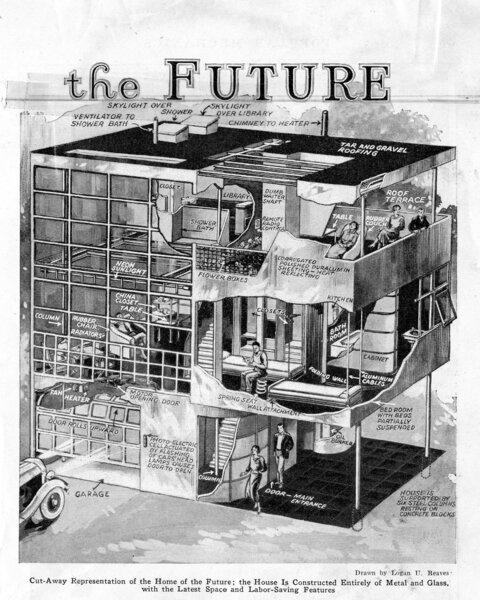The Circuitous Journey of an Early Prototype for U.S. Affordable Housing
- Oops!Something went wrong.Please try again later.
Before finding its permanent new home in the California desert, the Aluminaire House faced multiple relocations—even a brush with demolition.

Welcome to Origin Story, a series that chronicles the lesser-known histories of designs that have shaped how we live.
The Aluminaire House started with a small budget and a big dream. Architects A. Lawrence Kocher, a longtime Architectural Record editor, and Albert Frey, a former apprentice of Le Corbusier, designed the full-scale model as a case study for affordable houses that could be mass-produced quickly without sacrificing style. Today, the country’s first all-metal prefabricated house is considered a modernist masterpiece, one that brought International Style—already popular in Europe—to the United States. (The design was later included in the seminal book The International Style: Architecture Since 1922.) But in the decades since it was constructed, the prototype house has had a rough run, facing multiple relocations and periods of disrepair. This spring, the Palm Springs Art Museum will become the structure’s permanent site. These are the details of its long journey to its final home—and what it cost to get there.
An affordable case study
Debuting in 1931 as part of a special exhibition cosponsored by Allied Arts and Industries and the Architectural League of New York, the Aluminaire House was built in just 10 days, using prefabricated materials donated by national manufacturers. The three-story block with ribbon windows was framed in aluminum and steel and supported by six slender aluminum columns. The architects designed built-in furniture, like a retractable dining table, beds suspended from the ceiling using metal cables, and inflatable rubber chairs. Frey and Kocher estimated that if enough people purchased an Aluminaire House, each would cost less than $3,000 to build.
See the full story on Dwell.com: The Circuitous Journey of an Early Prototype for U.S. Affordable Housing
Related stories:




