Cindy Crawford and Rande Gerber’s Malibu Retreat Is the Ultimate 2000s Fantasy
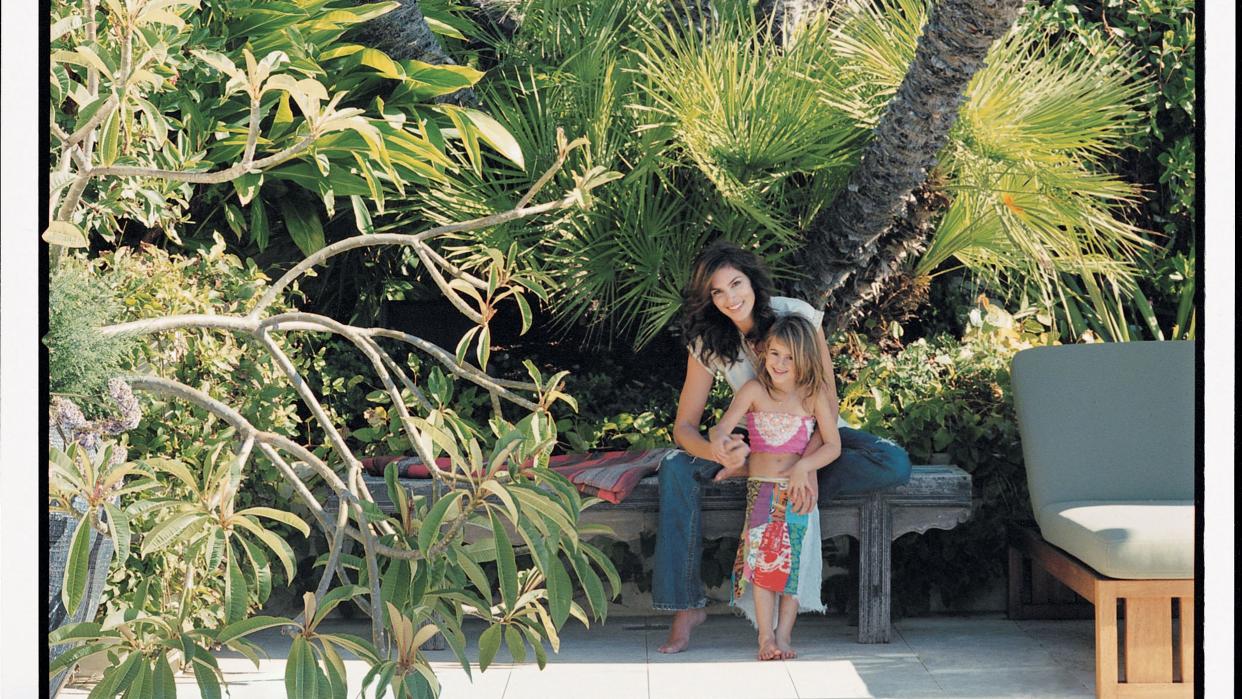
- Oops!Something went wrong.Please try again later.
- Oops!Something went wrong.Please try again later.
This article originally appeared in the March 2006 issue of ELLE DECOR. For more stories from our archive, subscribe to ELLE DECOR All Access.
After they married seven years ago, Cindy Crawford and Rande Gerber settled into her Manhattan apartment, then moved to her house in Los Angeles. His bachelor pad in Malibu became a weekend retreat. But now they’ve decided to live at the beach full-time. “This is the first place we’ve done together,” she says. “This is our married house.”
It’s perched on a precipice overlooking the Pacific, and though the property, which slopes down to a private beach, is grand even by Hollywood standards, the house, the result of five years of planning, building, and decorating, exudes warmth and welcome. “We wanted to live like we were at a resort, so we tried to think of everything we love about our beach vacations,” says Crawford, barefaced and barefoot, in jeans and a T-shirt.
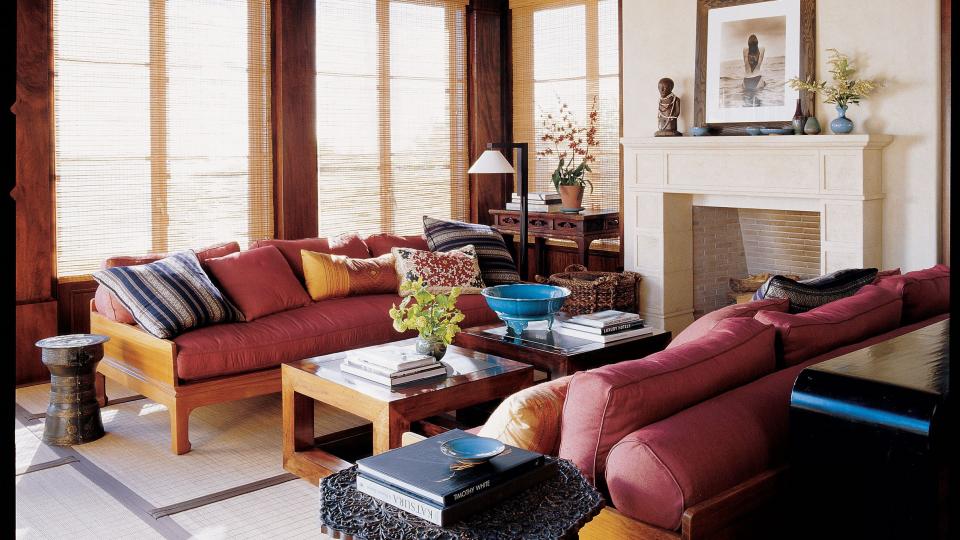
Their life is focused on the outdoors, and so is the house. All the principal rooms have pocket doors that remain open, weather permitting, leading to ample decks and an infinity pool. “When you live on the beach, you use it,” explains Crawford, who sets up there for the day with Gerber and their children, Presley, six, and Kaia, four. “We feel like we’re on a perpetual vacation. Our kids are in the pool five times a week. We live outdoors as much as in, and it’s always casual—we are a no-coaster household.”
Gerber, who owns restaurants, clubs, and bars, has an office nearby, and Crawford works from home. In fact, she rarely makes the hour drive into Los Angeles more than twice a week. They have everything they need in the house, from a fully loaded gym to a screening room and a basement “club” for entertaining. “Rande wants our house to be the place where everyone, including our kids’ friends, wants to come,” says Crawford, who loves to cook and have friends over for dinner. “We have drinks around the fire pit on the deck, and if it’s warm enough, we eat outside. If not, we move to the dining room. But we always end up out by the fire. We want people to feel like they don’t want to leave.”
Entry
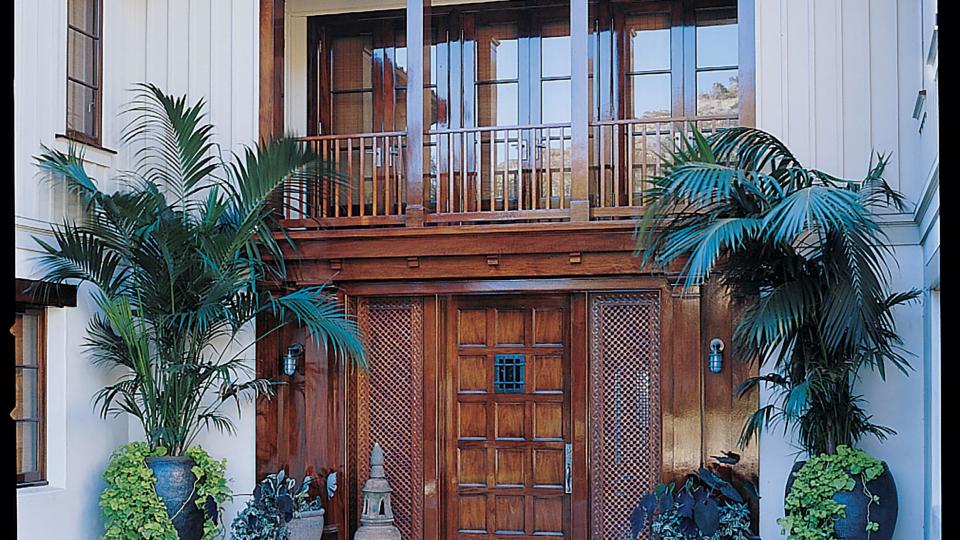
The front door, which is flanked by hand-carved Moroccan mahogany panels, is reached by walking over a shallow pool.
Entry
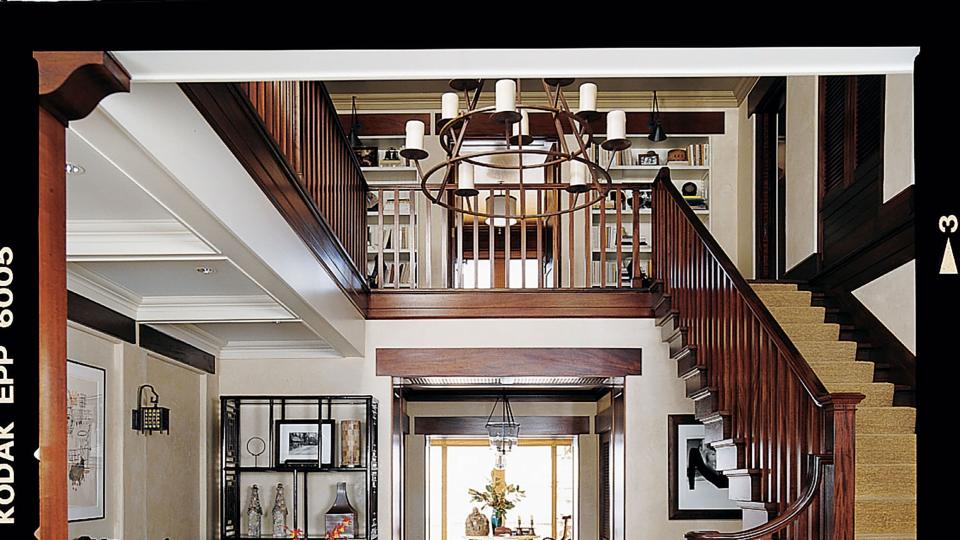
The 1850s Chinese bookcase in the entry is from Belgium, the 19th-century Chinese black-lacquer scroll table is from J.F. Chen, and the Moroccan wool rug is from Mansour.
Hall
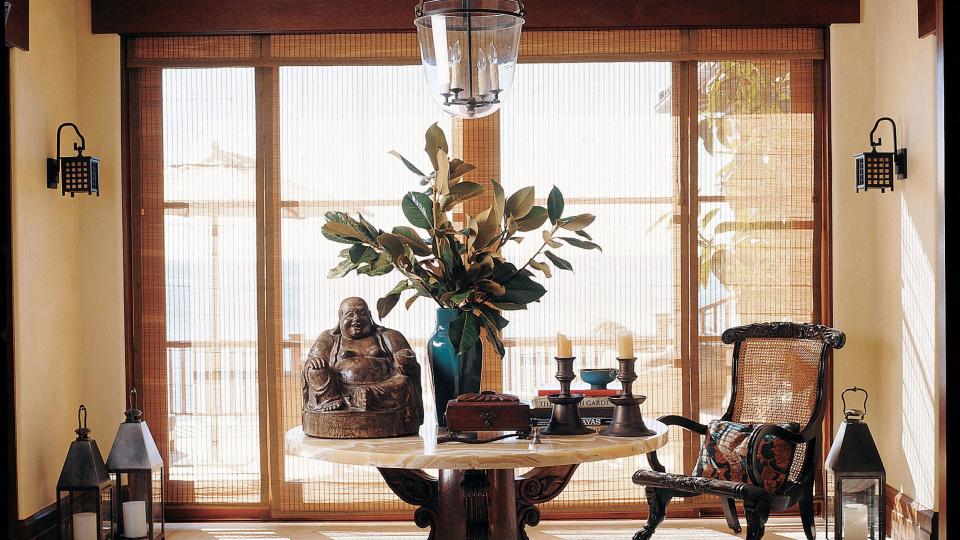
The 1860s Anglo-Indian armchair in the hall, which is paved with Turkish travertine, is from Ann-Morris Antiques.
Rande Gerber and Cindy Crawford
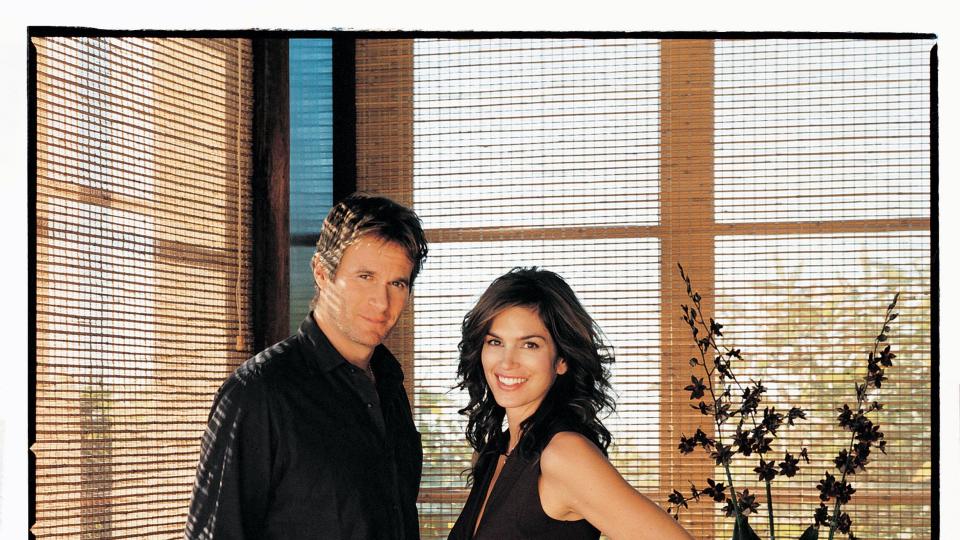
Rande Gerber and Cindy Crawford in their Malibu, California, home, designed by Michael S. Smith; the architect is Oscar Shamamian of Ferguson & Shamamian Architects.
Living Room

Custom-made teak sofas upholstered in Jim Thompson’s Thai Silk IV flank a pair of tables by Charles Jacobsen; above the fireplace is a photograph of Crawford by Herb Ritts. The Kay floor lamp is by Christophe Delcourt from Ralph Pucci International, the Evreux pendant lights are by Vaughan, and the bamboo matting is by Patterson, Flynn & Martin.
Family Room
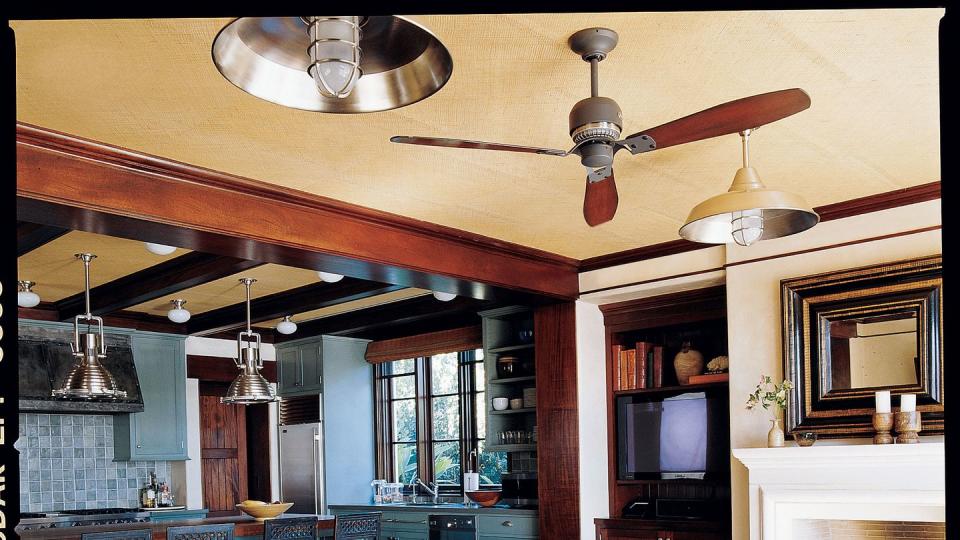
The family room’s Bond Street sofa by Donghia is upholstered in a John Robshaw cotton-linen, the 18th-century Lombardian mirror is from Amy Perlin Antiques, and the Tribeca fan is by Hunter Fan Co.; the Industrial light pendants and the Cargo fixtures above the kitchen island are by Urban Archaeology.
Dining Room
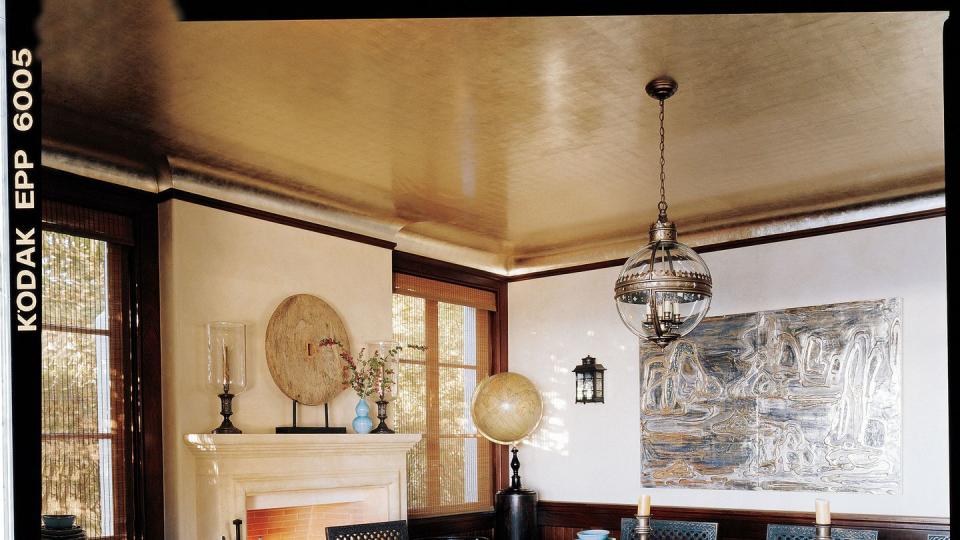
The Evan armchairs in the dining room are by Michael S. Smith Reproduction Furniture, the circa-1820s British copper ball lantern is from Ann-Morris Antiques, and the ceiling is papered in white-and-gold leaf; the multimedia work, Scholars Rocks, is by Nancy Lorenz.
Sitting Room
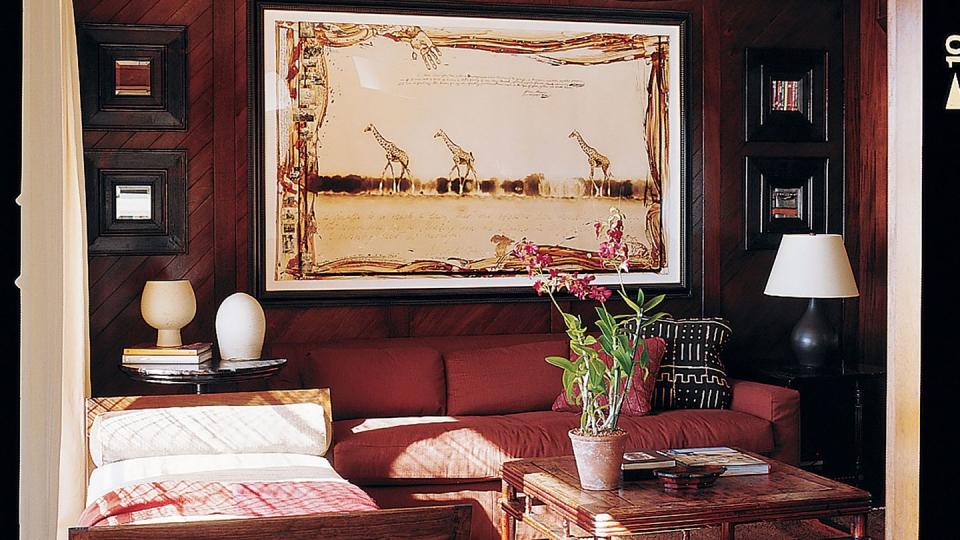
A Peter Beard photograph dominates a wall of the sitting room; the vintage cocktail table is from ABC Carpet & Home, the Kolom hanging light is by Kevin Reilly from Holly Hunt, and the bisque-porcelain vases are by J.F. Chen.
Primary Bedroom
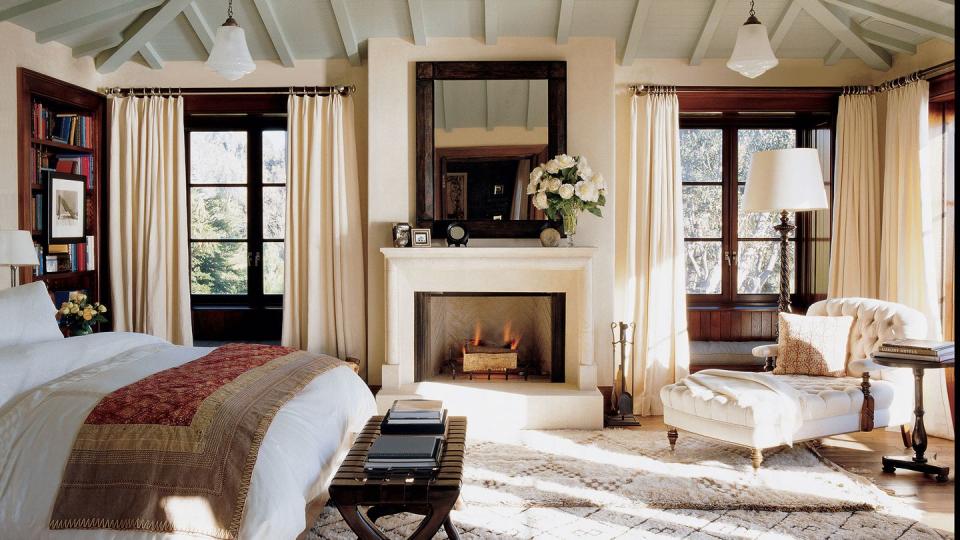
The mid-20th-century rugs by the Beni Ourain tribe in the primary bedroom are from Brooke Pickering Moroccan Rugs, and the curtains are of Rural linen from Travers; the bed is dressed with linens by Nancy Koltes.
Primary Bathroom

The primary bedroom’s Town bath and sink fittings are by Michael S. Smith for Kallista.
Guest Bedroom
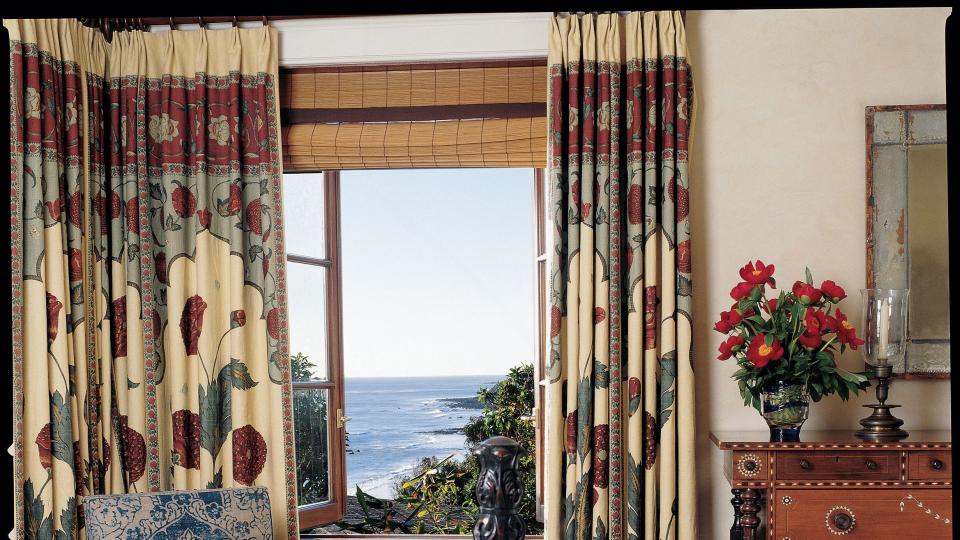
Panels of Jasper hemp by Michael S. Smith frame a view of the ocean, the chair is antique, and the 19th-century inlaid dresser is Indian.
Guest Bedroom
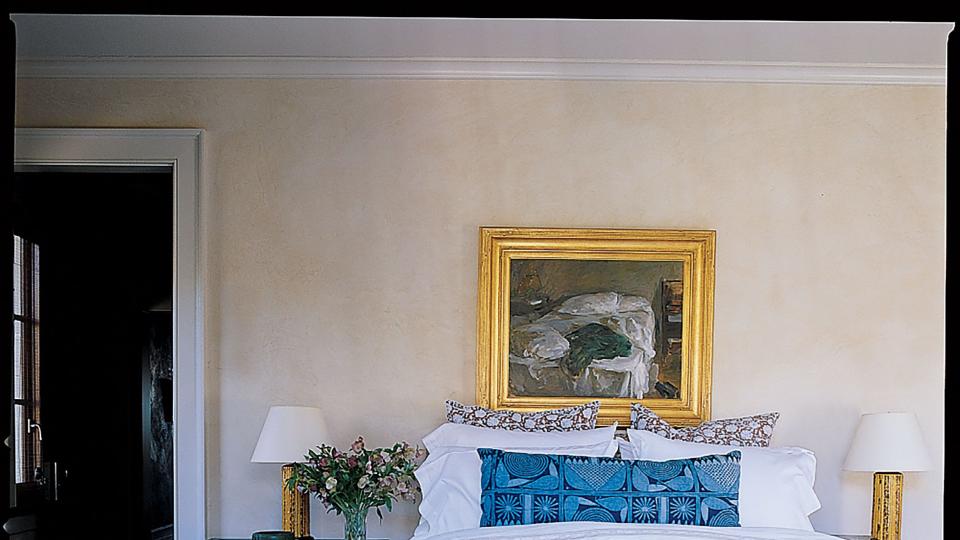
In another guest room, a rope bed by John Himmel has shams and a coverlet by John Robshaw; the Slatted Ships bedside table is by Michael S. Smith Reproduction Furniture.
Mother and Daughter

Crawford and her daughter, Kaia, by the pool.
Cabana
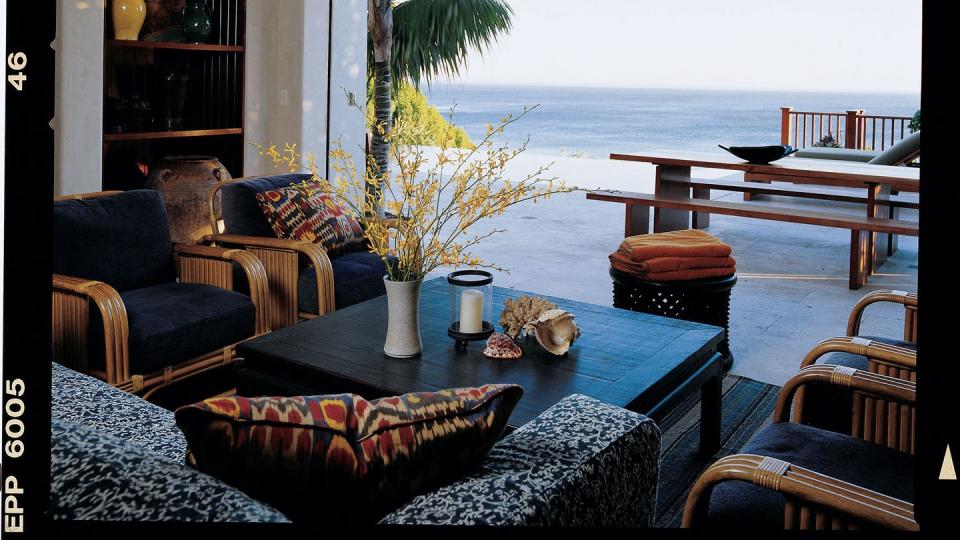
In the cabana, a 19th-century Chinese lantern purchased at auction, rattan lounge chairs by the Bielecky Brothers, and a Ming cocktail table by Michael S. Smith Reproduction Furniture.
Terrace
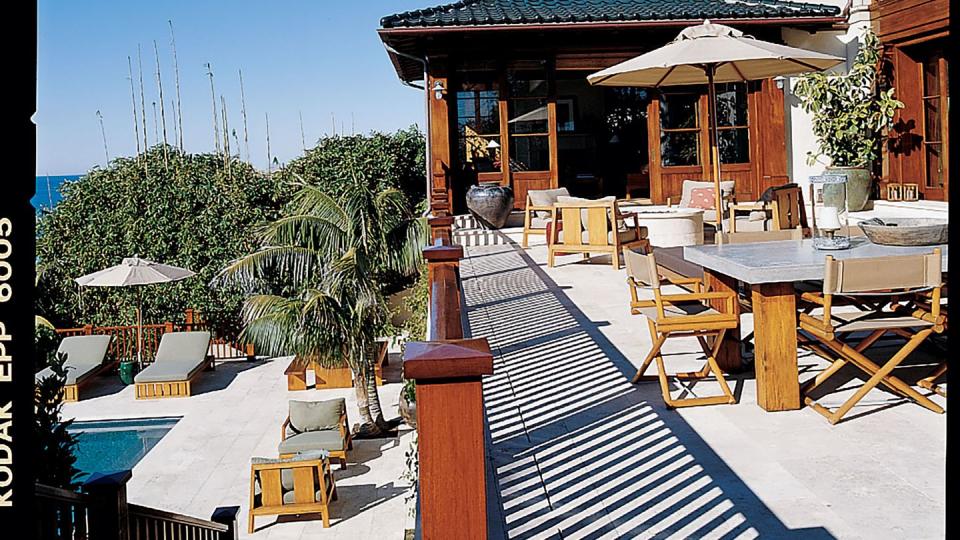
Umbrellas by Santa Barbara Designs and X chairs by McGuire sit on the terrace.
Infinity Pool
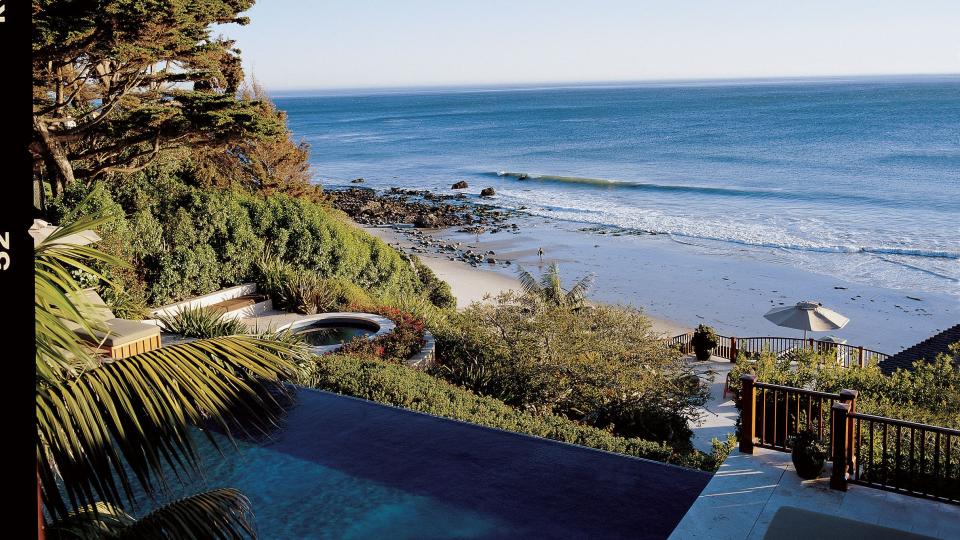
The pool overlooks a private beach and the Pacific; the landscape design is by Rios Clementi Hale Studios.
Yet Crawford and Gerber came to the project with very different ideas. “Rande is edgy, modern, and Armaniesque, and I prefer a cozier, more romantic feeling,” says Crawford. “He hates the traditional Oriental rugs I love, and would have just carpeted the whole place. We each had to step out of our safety zones and find something we both liked.” For help they turned to interior designer Michael S. Smith, an old friend of Crawford’s who had collaborated with her on her previous places. He helped reconcile their tastes and had a few opinions of his own, too.
He put the couple in touch with architect Oscar Shamamian, who came up with a structure that Crawford characterizes as “like a sugar plantation in the tropics,” part Colonial (classic proportions, clean lines), part Caribbean (indoor-outdoor living, tropical materials). What draws the two styles together, according to Shamamian, is the use of simple elements—dark wood, light plaster walls, and stone floors—in intimate rooms that stand in contrast to the larger-than-life ocean views they emphasize. As soon as the front door opens, you can see through the double-height entry to the sea and sky beyond. “We had the house feng shui’d,” says Crawford, “and it turned out that the good that came in flowed right out of the other side.” So now a round table, originally from Crawford’s New York City apartment, stands sentry in the hall.
“The house is a hybrid,” says Smith. “Cindy’s need for warmth and comfort permeates the place, but Rande’s need for drama and sequence makes it memorable.”

The challenge was to convey spareness and simplicity while keeping the design earthy and romantic. Smith accomplished this by limiting the use of patterns, choosing quality pieces versus “fancy stuff,” and allowing the architectural details to stand for themselves. In the living room, for example, the recessed squares in the stone around the fireplace add an elegant element, as do shuttered doors in the bar and the carved moldings in the master bath. A white-gold-leaf ceiling in the dining room and bamboo shades in nearly every room let light play capriciously.

The house reveals itself over time. “It may seem like a one-note idea of a wood-and-white,” says Smith, “but it’s not. It’s complex and sophisticated. You’re forced into taking a second look.” Each time you do, you discover another layer—subtly textured fabrics or Venetian plaster on a wall that adds a quiet sheen, an earthy color on the ceiling, unusual Moroccan rugs that have a sense of history but are still beach-appropriate, curtains that can transform a sunny room into a virtual tent. “The house is bigger than the sum of its parts,” concludes Smith.
“We all nudged, pushed, fought, and inspired each other,” says Crawford of the three-way collaboration. “And the house is so much better for our family because of it.”
You Might Also Like

