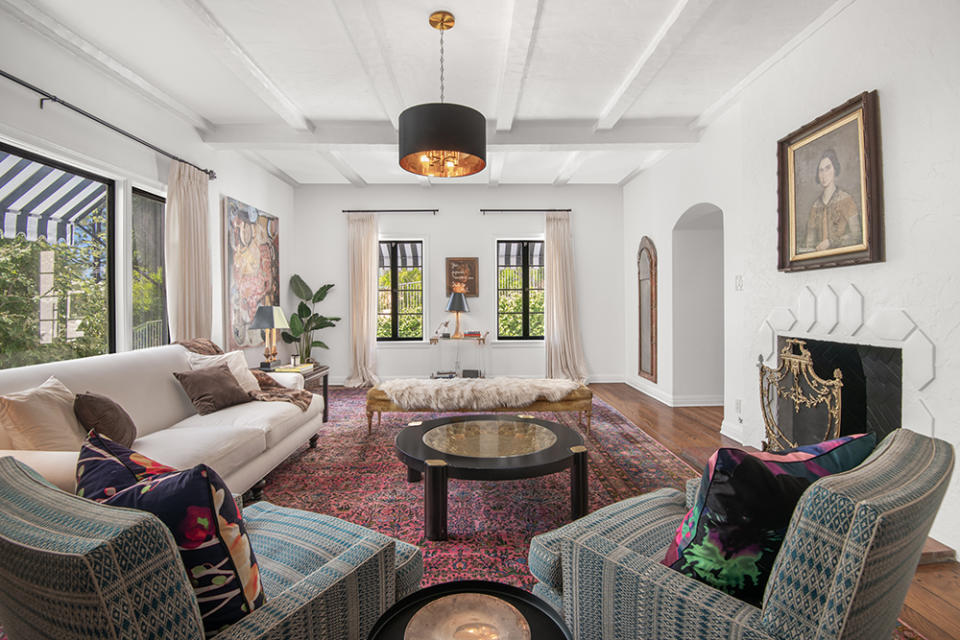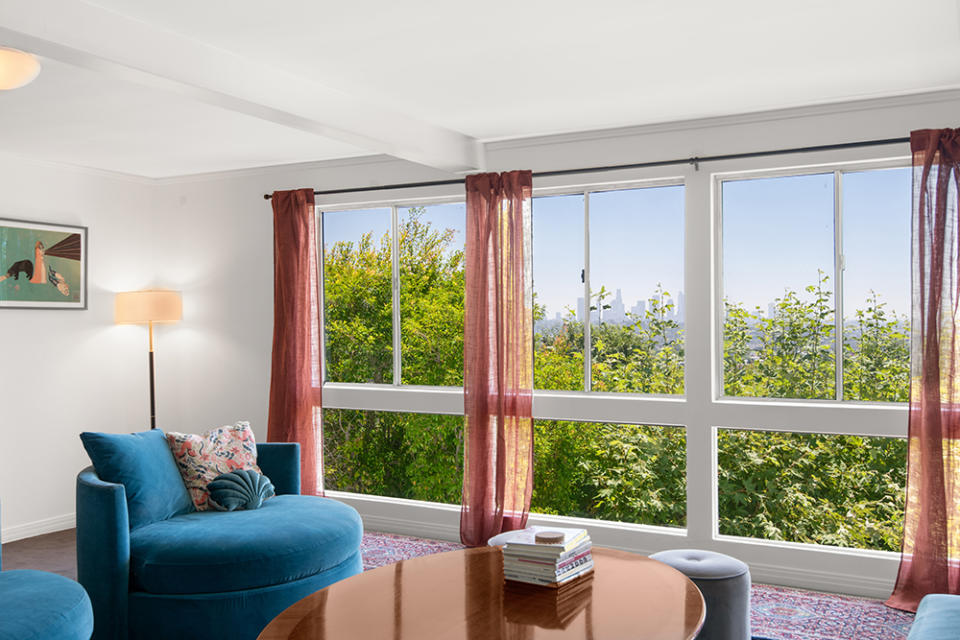A Charming Elmer Grey-Designed Storybook House Is Yours for the Taking in Los Angeles

- Oops!Something went wrong.Please try again later.
At the beginning of 2022, showrunner-turned-mogul Shonda Rhimes kicked off the year by selling her extensively renovated Hancock Park mansion to nursing home mogul Asher Handler for $21 million—a whopping $16.2 million more than the “Bridgerton” creator paid actress Patricia Heaton for the Elmer Grey-designed place back in 2014, as well as the priciest residential real estate deal ever inked in the ritzy Los Angeles neighborhood.
Now, almost three years later, another house crafted by the very same architect—well-known for his work on the Beverly Hills Hotel, Huntington Art Gallery, Pasadena Playhouse and Wattles Mansion—has just popped up on the market in L.A.’s Los Feliz neighborhood; and if you have deep pockets and think you can conjure up a similar type of house-flipping magic, it could be yours for a speck under $3.8 million.
More from Robb Report
Wealthy U.S. Homebuyers Can't Stop Snapping Up Trophy Properties in Scotland. Here's Why.
An Alluring Peter Choate-Designed Home in L.A. Lists for $33 Million

Last sold a little over a year ago for $3.1 million—and before that in summer 1977 by its longtime owners for a mere $184,000—this charming storybook-style abode was originally built and designed way back in 1930, and is described in the listing held by Peter Kinnaird of DPP Real Estate as a “wonderful property,” complete with a flexible floorpan that “could accommodate a number of creative possibilities.”
Nestled on a leafy hillside parcel of land spanning almost a quarter-acre, near the Los Feliz Heights Steps and Griffith Park, the white stucco and black-shuttered structure is fronted by a gated driveway that empties out at a spacious motorcourt flanked by an attached two-car garage. Inside, four bedrooms and an equal number of baths are spread across almost 3,400 square feet of multi-level living space, all of it boasting authentic elements paired with updated systems.

A winding set of steps leads up to a gated and arched entryway, which opens into a main level introduced via a double-height foyer displaying a wood staircase flaunting an ornate wrought-iron railing. From there, a fireside living room resting beneath a whitewashed wood-beam ceiling and sporting built-in shelving flows to a formal dining room. An adjacent butler’s pantry connects to a kitchen outfitted with newer stainless appliances, plus a door leading out to an expansive terrace that’s ideal for al fresco lounging and entertaining with a barbecue pit.
Also on the main level is an en-suite bedroom and wallpapered powder room just off the foyer, while two upstairs bedrooms with their own baths and walk-in closets include a primary suite featuring a separate lounge area. A family room on this floor overlooks the treetops and downtown L.A. skyline beyond, while the attic holds a loft and the lower level has another bedroom that currently serves as an office space; and outdoors, the grounds also host a storage shed and woodsy patio area.
Click here for more photos of 4803 Cromwell Avenue.
Best of Robb Report
Sign up for Robb Report's Newsletter. For the latest news, follow us on Facebook, Twitter, and Instagram.


