This Charming Cape Cod House Got a Stunning Makeover
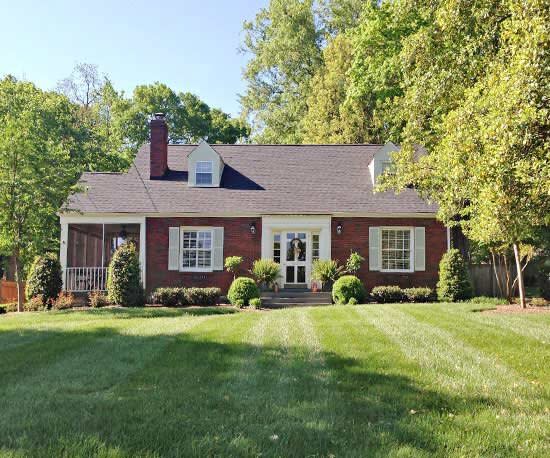
The 1942 Cape Cod-style house with dormer windows had the homeowners at hello. A few children later, the charming home became too cramped for the family, and they decided a remodel was in order. Appreciating the house style, the couple left the front exterior alone and added on to the back.
After: Cape Escape

With smart updates, this home went from dark and dated to an upgraded beauty to behold. A new roof, fresh coat of paint, and refinished front door updated the appearance. The rear addition remains intentionally unnoticeable from the street side to keep up with the neighborhood scale. New landscaping freshens up the curb appeal and sets the scene for what's inside.
Walking on Sunshine

What was once a screen porch is now a year-round living space. Windows replaced screens to turn the porch into a sunroom, and hardwood floors flow from the living room for continuity. White painted bricks give the space industrial flair and a neutral backdrop. A glam color palette of pink and gold shows off the homeowner's personality.
Before: Overcrowded Space

Before this living room got its breathtaking makeover, furnishings were mismatched and a TV armoire encroached on floor space. The original mantel and tile surround was outdated. Shutters on windows between the living room and former screen porch (now sunroom) blocked natural light.
After: Cool and Collected
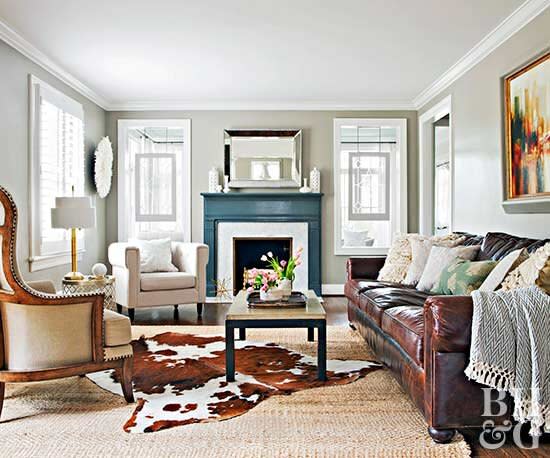
Family-friendly furnishings are made of different materials but come together with a soft neutral palette. Layered rugs and textiles add interesting dimension, while etched-glass windows replace shutters between the sunroom and living room to allow light to flow through. The fireplace is the new centerpiece thanks to surrounding marble tiles and high-gloss dark gray paint on the mantel.
Sunlit Nook

What was once a wall between the living and dining rooms is now columns and base cabinets. The dining area is much brighter thanks to the removal of draperies and dark wallpaper. Pale gray walls help the open layout flow and provide the perfect setting for Sunday brunch.
Before: Dreary Kitchen
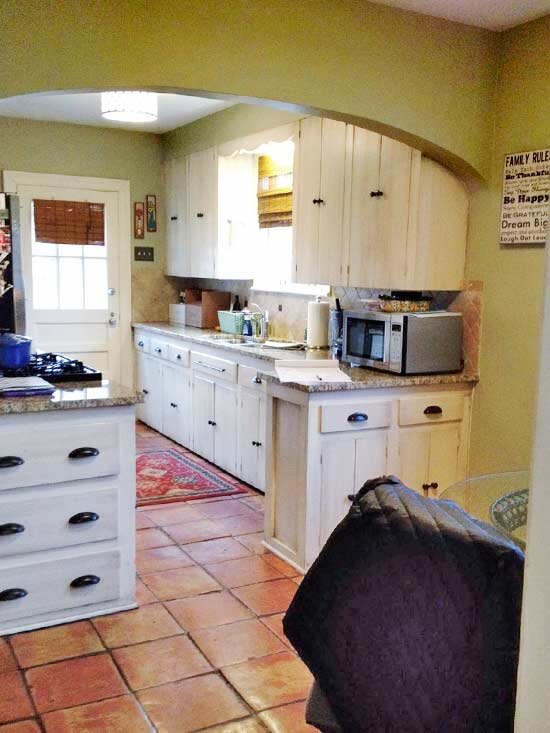
The former kitchen wasn't an optimal space to inspire delicious home-cooked meals. Terra-cotta floors, original cabinets, and a low arched opening made the space feel dark and tight. To brighten things up, most of the original features had to change. Adding to the rear elevation allowed for a roomier kitchen with a counter island.
After: Good Eats

Preserving the galley-style kitchen layout eliminated the need to move plumbing or electric wiring—a budget-saver that allowed for new hardwood floors, cabinets, finishes, and appliances. A subway tile backsplash reflects light throughout and creates clean lines with newly painted cabinets. Stainless-steel appliances and drawer pulls keep the kitchen contemporary and ready for cooking.
Made Minimal
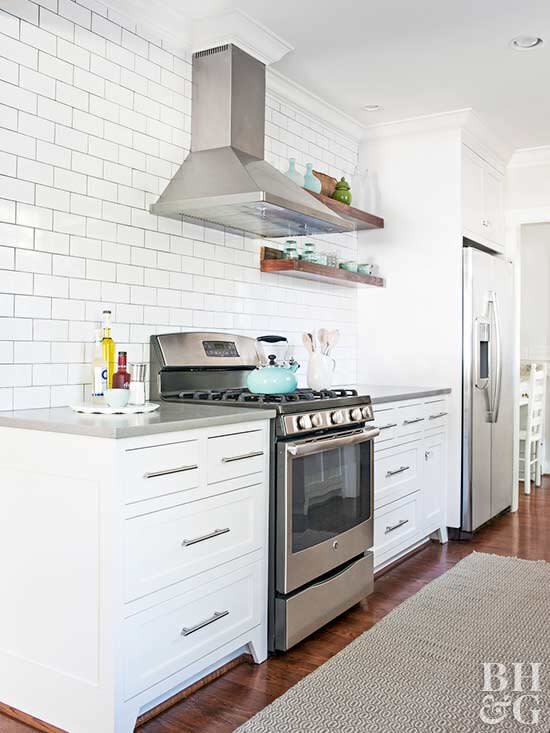
The kitchen ceiling appears higher because the range hood vent and white subway tlie backsplash stretch to the crown molding. A lack of upper cabinetry on the range wall further expands the space, while a few open shelves keep the work zone functional.
Study Hall

For busy parents, a nook in the kitchen eases organizing the household and kids' schedules. This neat little desk provides work space and storage in a corridor between the new cook space and screen porch. Subway tile continues from the kitchen to seamlessly make the transition from room to room. Tuck away kids' school supplies tucked away in drawers to keep out of sight.
Mirror, Mirror

His-and-her vanities are a true luxury in the primary bath—especially after sharing a tiny space for so long. Each base has plenty of storage, which was sorely missed before. Plank-wood walls echo the primary bedroom ceiling, while a decorative mirror and sconces top off each vanity. There will be no quarreling over countertop space in this bathroom!
Beautiful Bathing
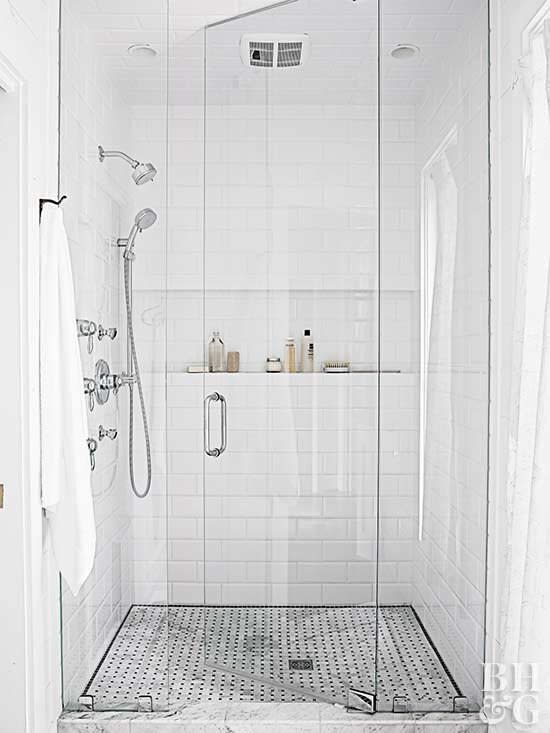
Upstairs, the laundry room was reoriented to make way for an additional bedroom and bath. A roomy walk-in shower in the new primary bathroom features a convenient ledge for soaps and shampoos. Custom showerheads create a spa-like experience at home.
Bedroom Bliss

A larger primary bedroom was a top priority for the homeowners. Extending the back of the house made room for two large closets, a bigger primary bath, and more floor space. A plank-wood ceiling adds architectural character. A muted color scheme with touches of gold keeps the bedroom a quiet sanctuary for relaxation.
