This Charming ’50s Ranch House Captures a Glimmer of a Forgotten California
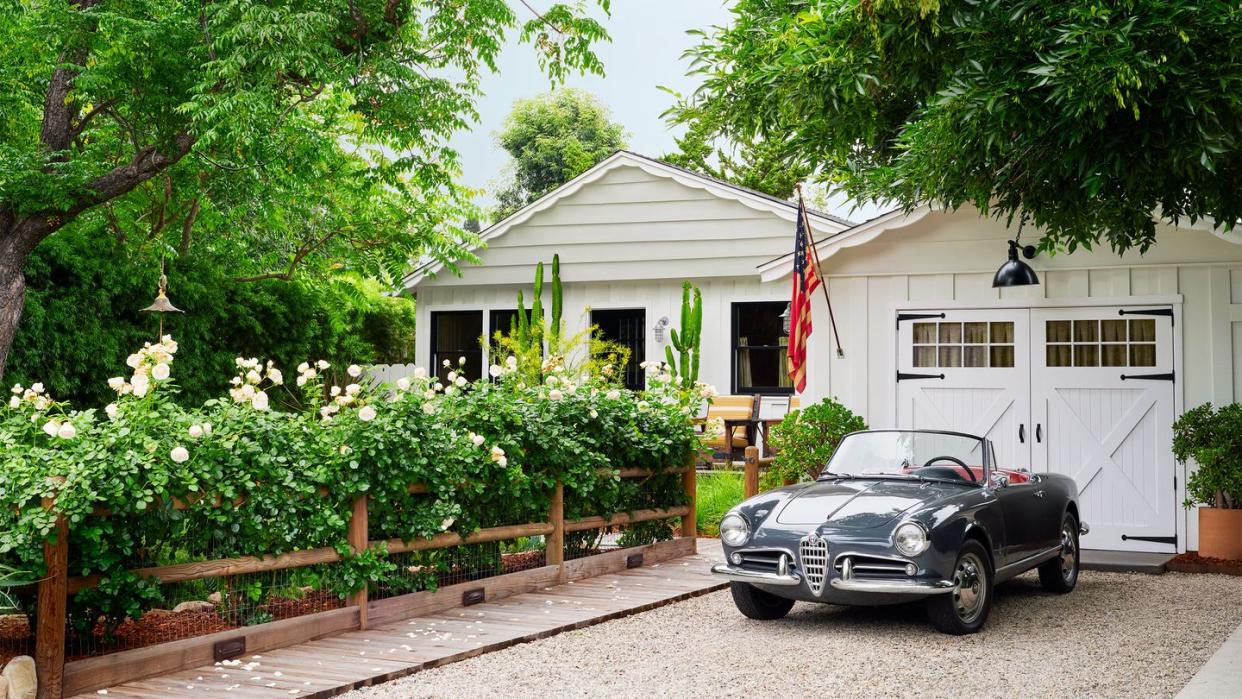
Based in Los Angeles, Eric Hughes and Nathan Turner embody the California dream. Turner was on Million Dollar Decorators and is a lifestyle expert, home cook, author, and decorator with clients from Singapore to Sydney. Hughes has designed homes for Hollywood celebrities including Sarah Jessica Parker, his lifelong friend. But having both grown up in the Golden State, the couple, who are both ELLE DECOR A-List designers, fondly recall a very different California, a place of stark beauty, simplicity, and self-sufficiency. This was the world of their grandparents and great-grandparents—and one they have now reclaimed for themselves in Ojai.
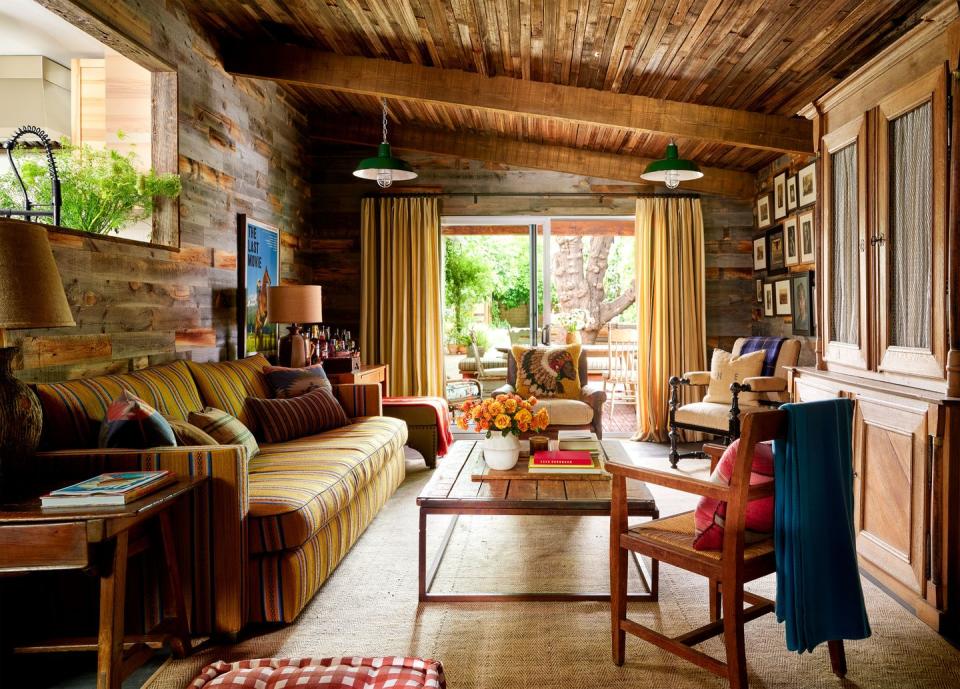
It wasn’t the plan. The couple used to decamp on weekends to Malibu, but when that area became über popular, they decided to look for a sleepier spot. In Ojai, just 80 miles north of L.A., they found an old 1950s rambler—a western ranch house that once served as the centerpiece of a working cattle ranch. It reminded them of the homes of their childhood. Turner grew up in the Bay Area, spending weekends, holidays, and summers on his grandparents’ ranch in the foothills of the Sierra Nevada. In junior high, he would ride his horse Cochise on the fire roads into town, ordering a Coke and fries at the Burger King drive-through on horseback. Hughes’s grandmother Milly lived in a ranch house in Rancho Santa Fe, in San Diego County.
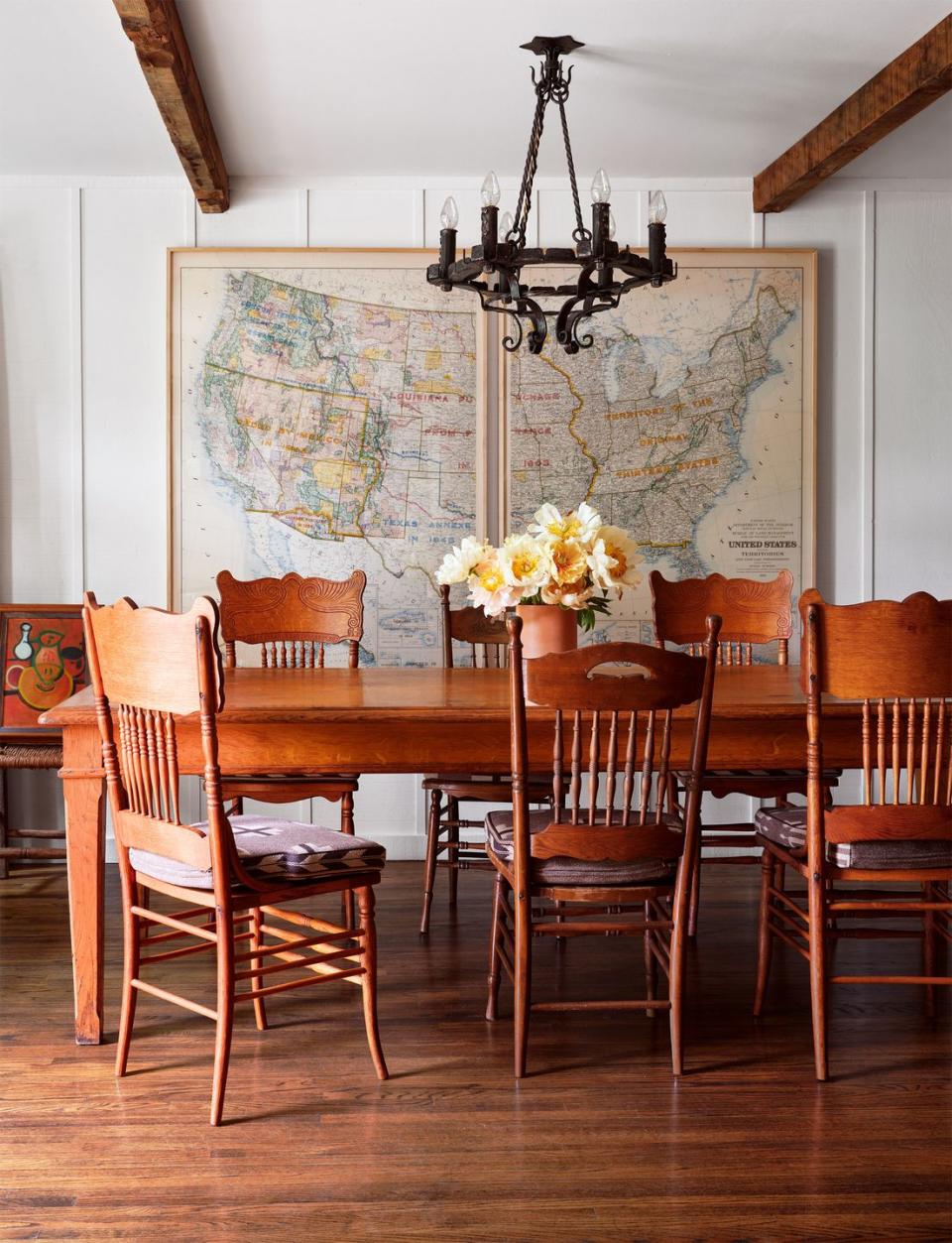
The original thought was to redo and flip the house in Ojai, but the longer the duo spent hiking local trails and river-beds, riding bikes into town, and being on a first-name basis at the hardware store, the more they realized that their weekend home was a keeper. “We both have that touchstone of what old-school California is, and we both wanted that,” Turner says.
Exterior
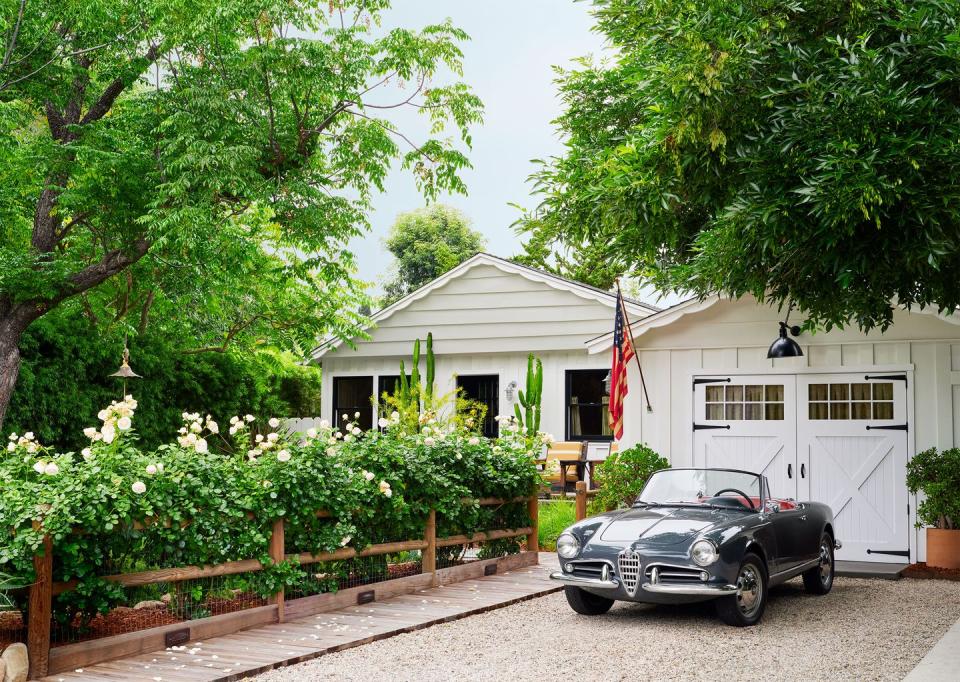
White Eden roses frame the driveway leading to Nathan Turner and Eric Hughes’s weekend home in Ojai, California. The Alfa Romeo is a 1959 Giulietta Spider. The pendant over garage is from Barn Light Electric.
Entry
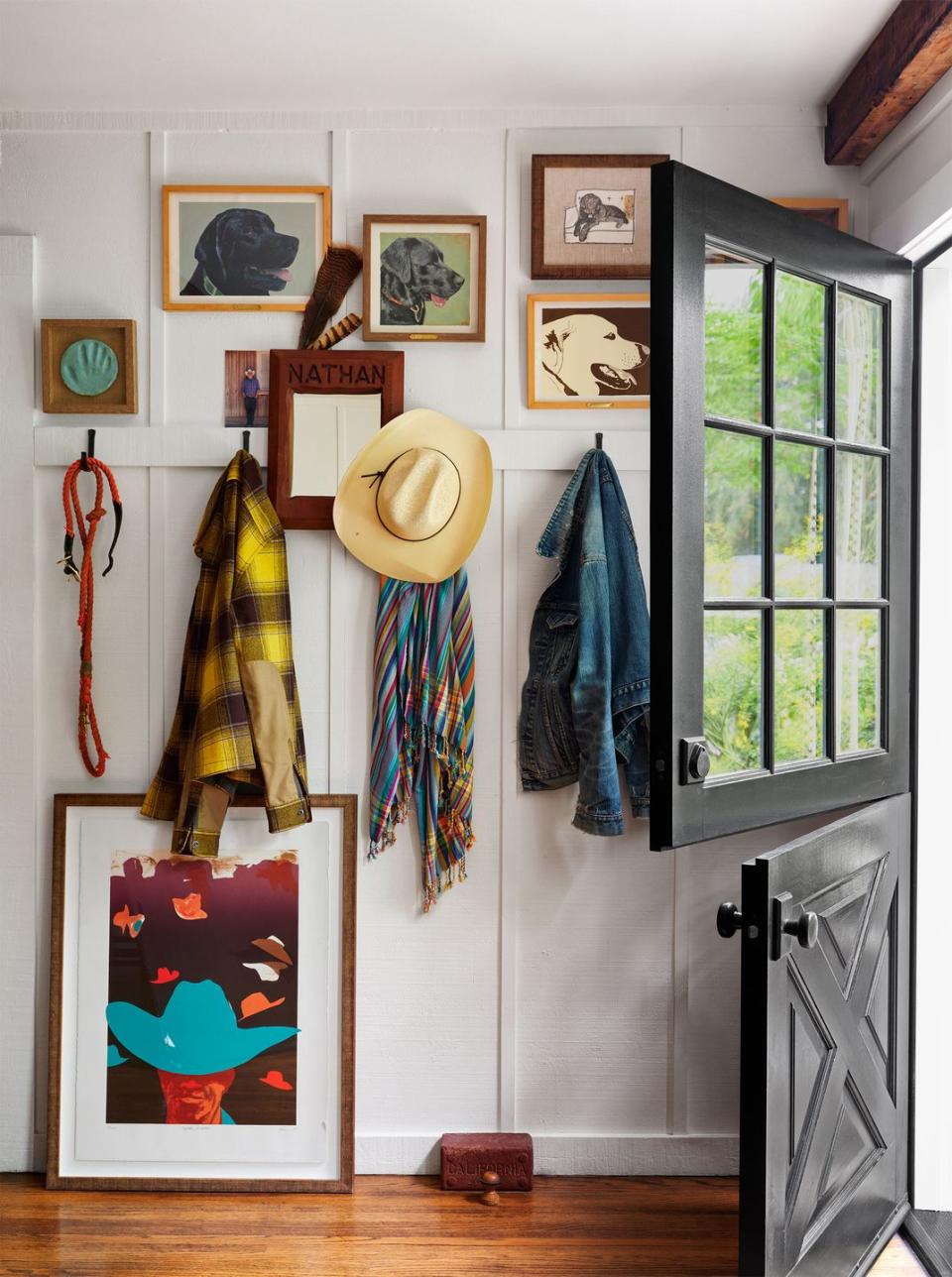
The barn-style Dutch door is painted in Pitch Black by Farrow & Ball. The lithograph is by Ted Rose, and the dog portraits are by Vanessa Martin and Lisa Borgnes Giramonti.
Family Room
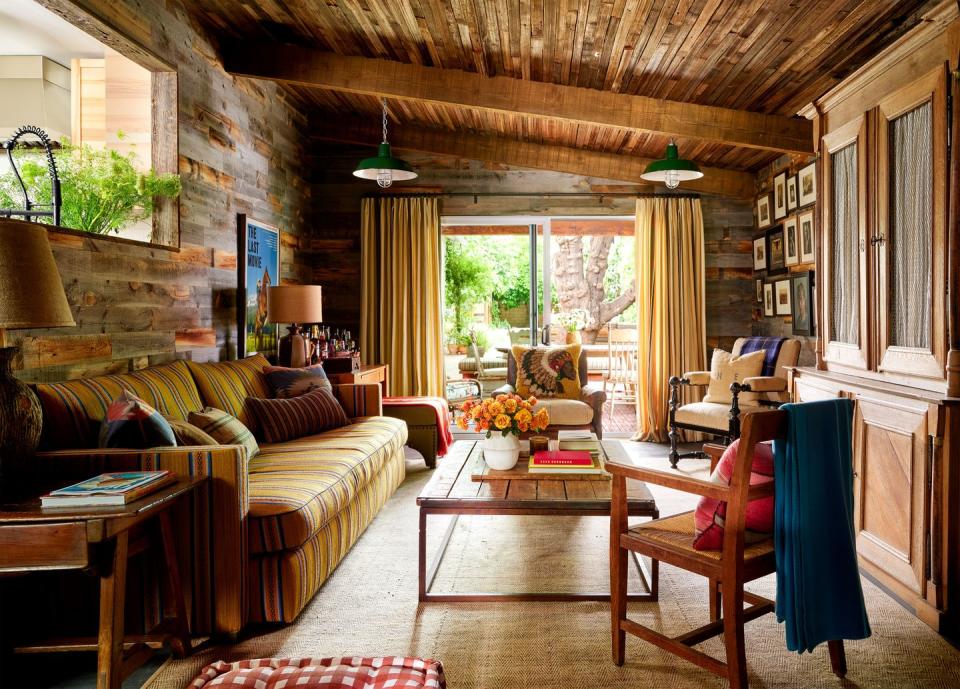
The ceiling is clad in repurposed fence pickets. The custom sofa is in a Madeaux by Richard Smith stripe, the cocktail table is from Big Daddy’s Antiques, and the curtain fabric is by Ralph Lauren Home.
Dining Room
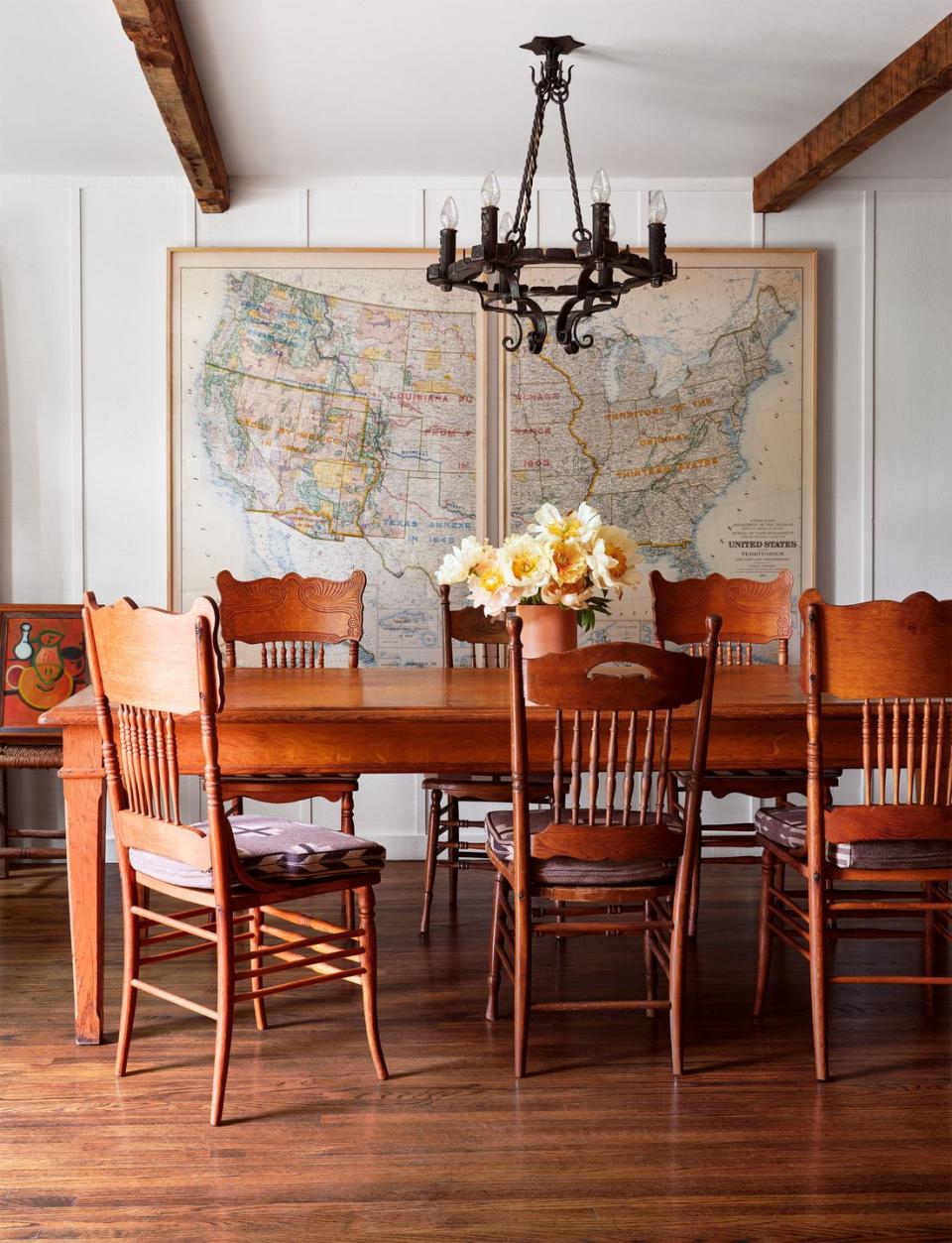
The antique Belgian library table is surrounded by press-back oak chairs from flea markets. The Spanish chandelier is from Early California Antiques, and the map is from the 1920s.
Indoor Kitchen

A peg rack in the kitchen holds a collection of cast-iron cookware by Staub. The table and dining chairs are vintage, the ceiling light is by Barn Light Electric, the iron door hardware is by Acorn, and the reclaimed brick flooring is from Brick Floor Tile.
Primary Bedroom
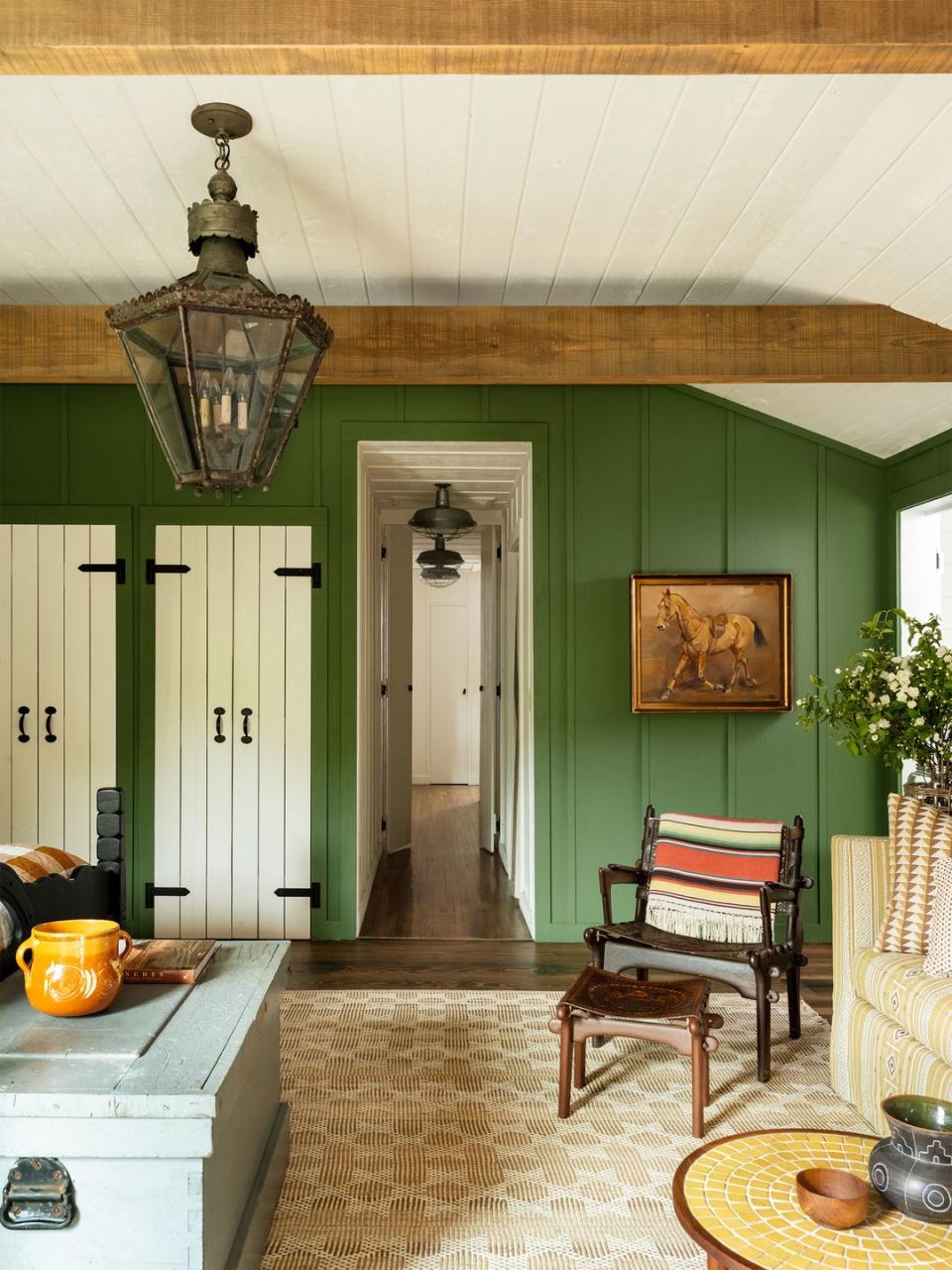
The walls is painted in Oak Moss by Sherwin Williams. The armchair and footrest are by Angel Pazmino, and the19th-century lantern is French.
Hallway
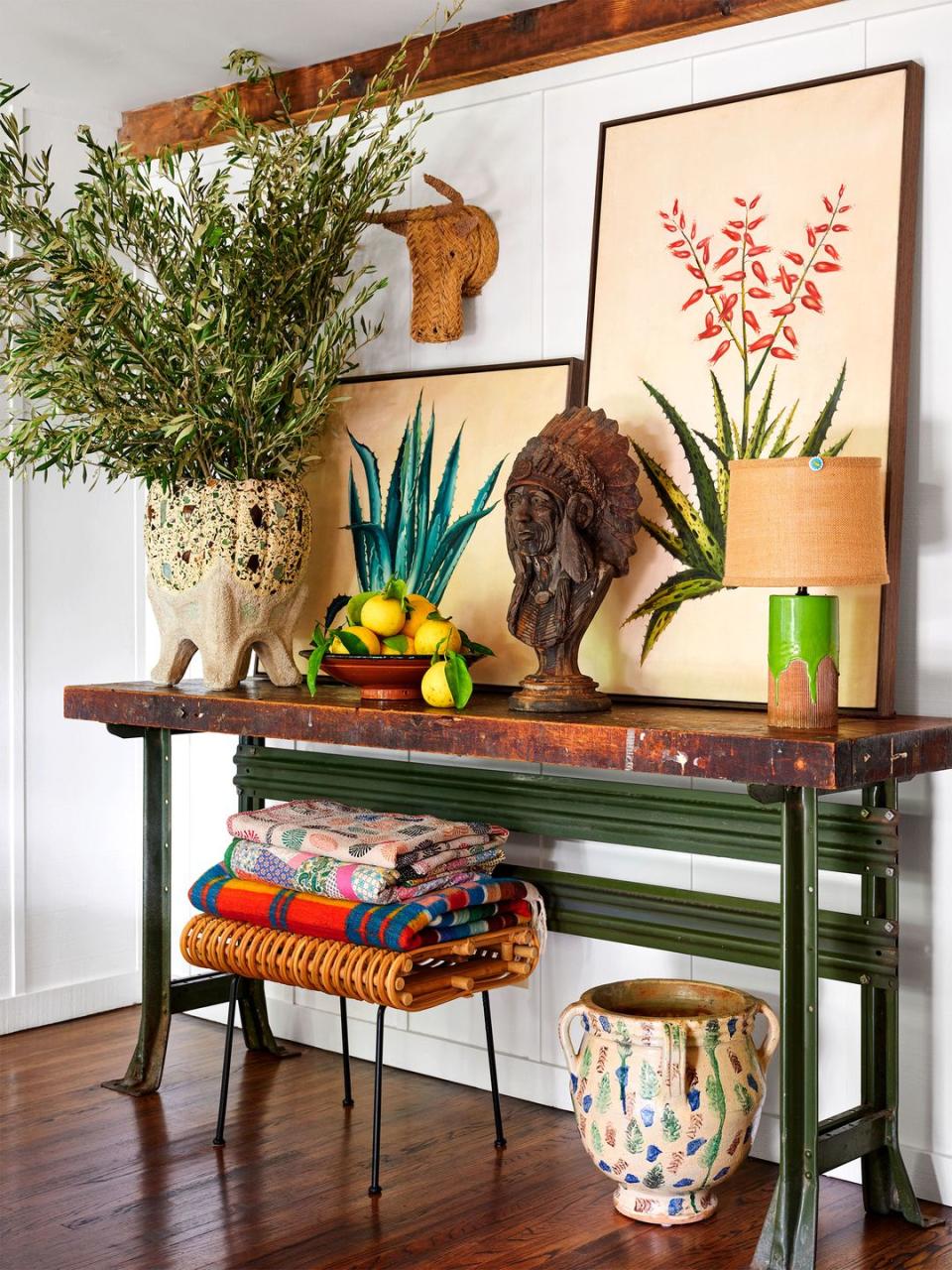
A vintage work bench serves as a console. The rattan stool is by IKEA, the 1960s lamp is from the Window, and the rattan mounted bull head is by Javier Sanchez Medina.
Primary Bedroom

The walls are painted in Oak Moss by Sherwin Williams. The vintage armchair and footrest are by Angel Pazmino, and the 19th-century lantern is French.
Hallway

A vintage work bench serves as a console. The rattan stool is by IKEA, the 1960s lamp is from the Window, and the rattan mounted bull head is by Javier Sanchez Medina.
Primary Bedroom
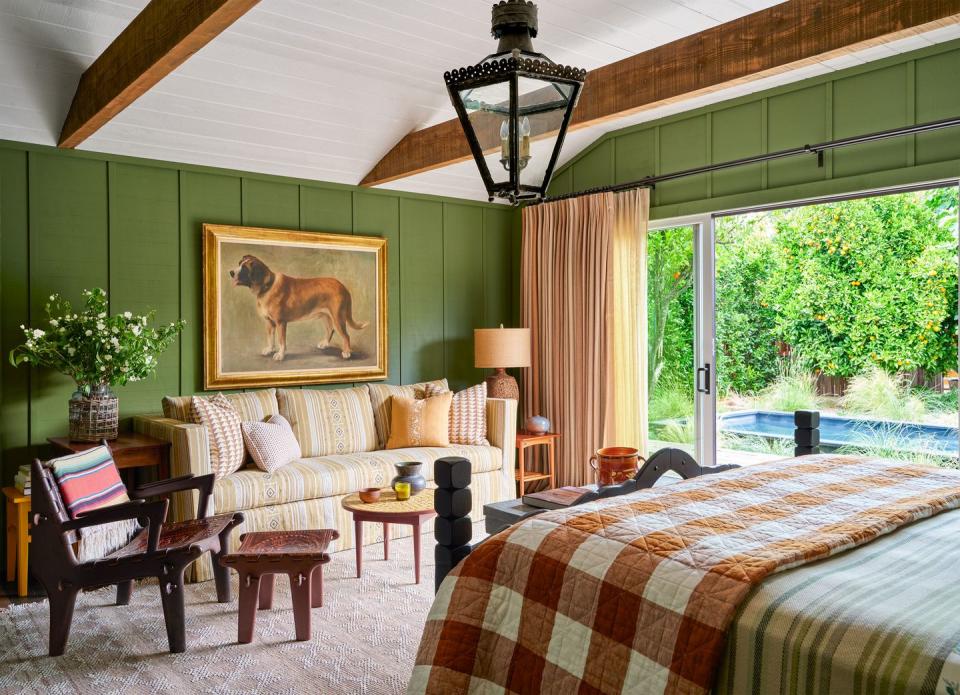
The custom sofa is in an Élitis fabric, the quilt is by Heather Taylor Home for West Elm, and the rug is from Marc Phillips. The English dog portrait is from the 19th century.
Pool
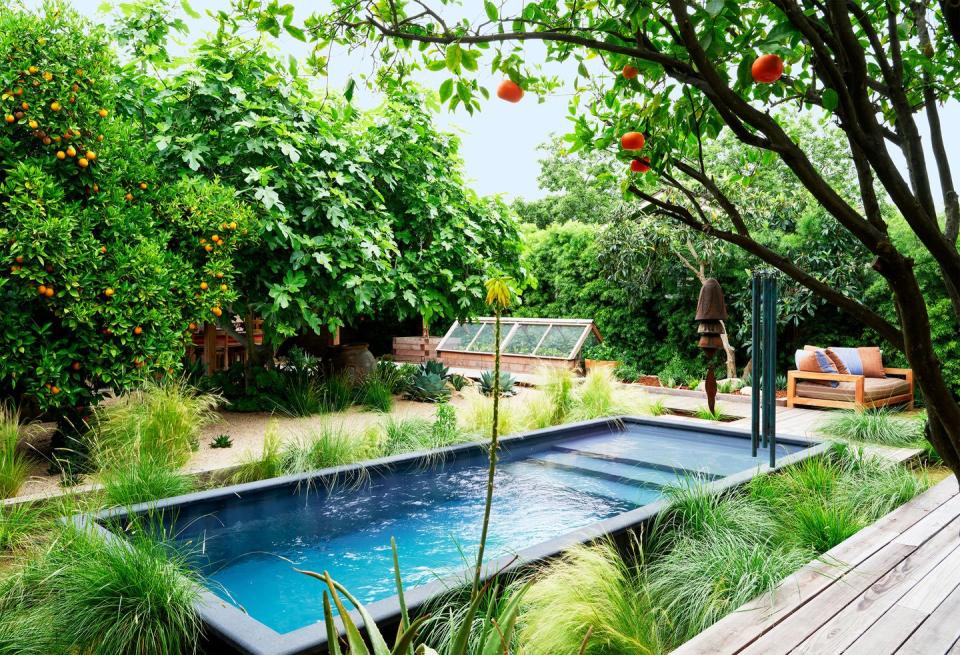
Clementine, orange, and fig trees encircle the outdoor living area. The container pool is by Modpools and the daybed by James Perse.
Primary Bathroom
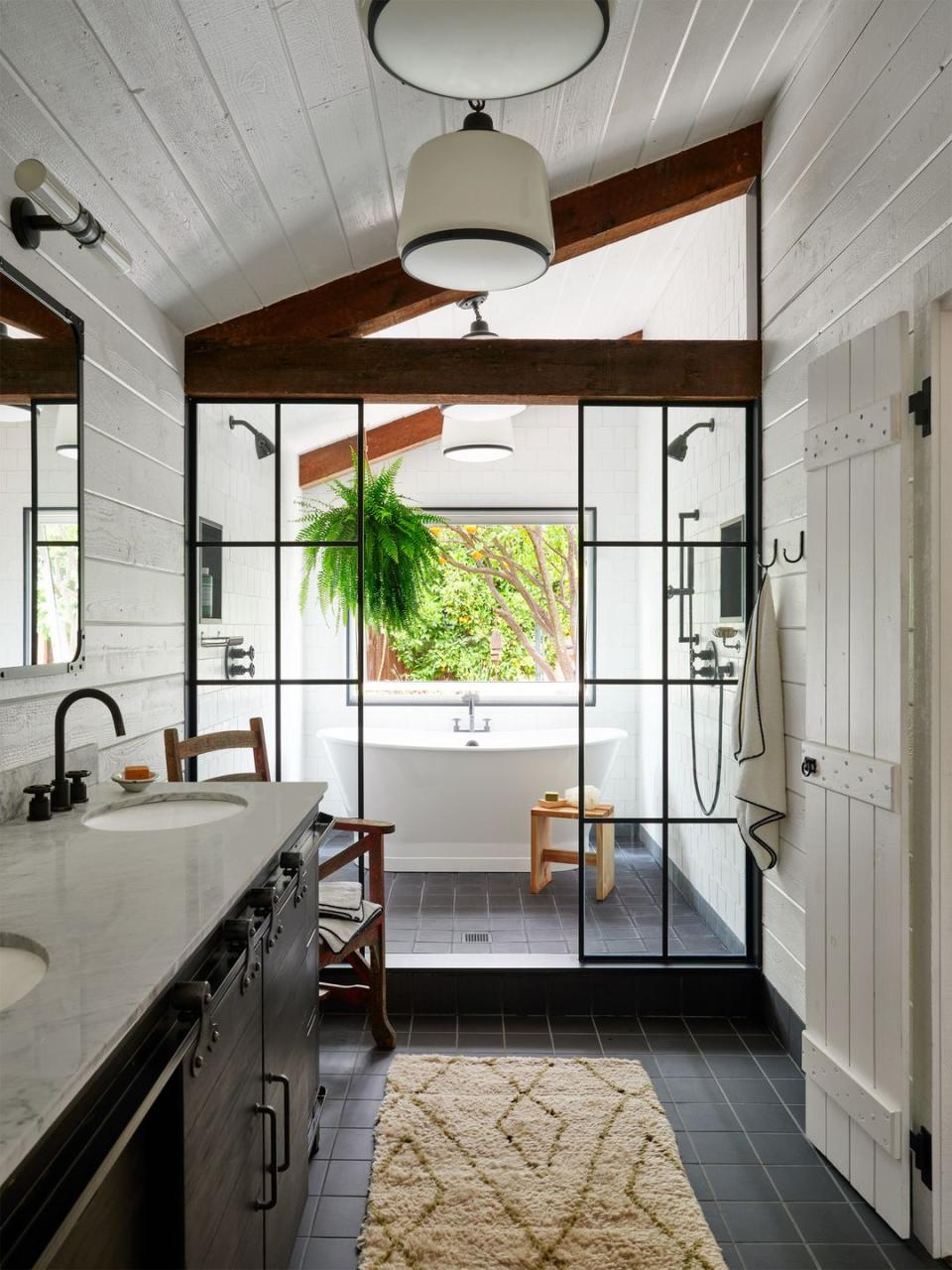
The cast-iron tub and pendant are by Rejuvenation, the mirror is by RH, Restoration Hardware, and the sconces are from Visual Comfort. The runner is from Mansour, and the towel is by Matouk.
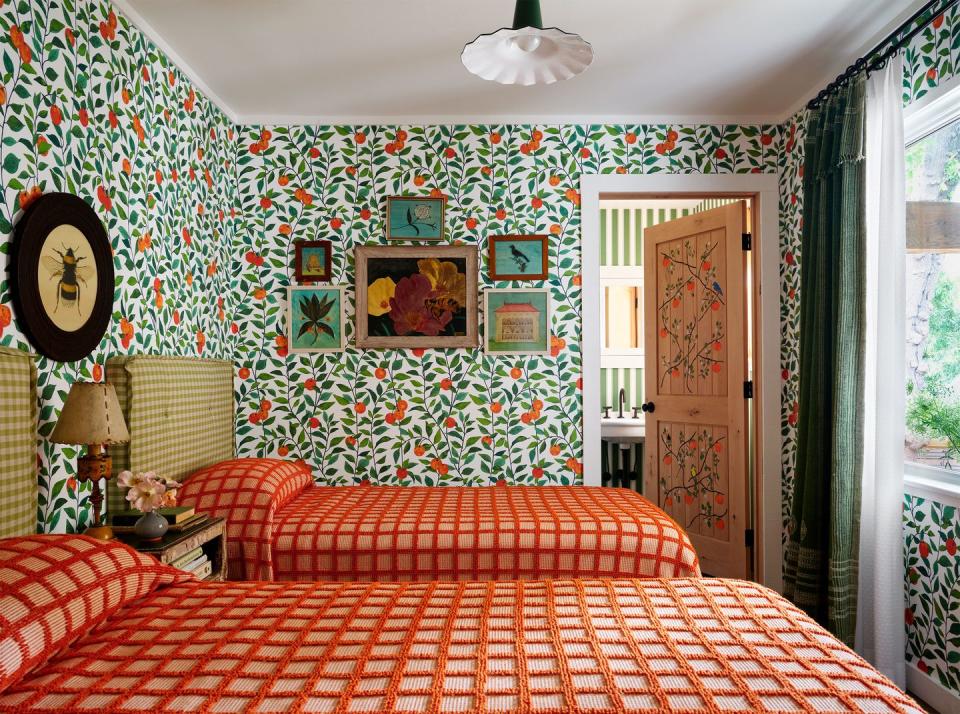
Guest Bedroom
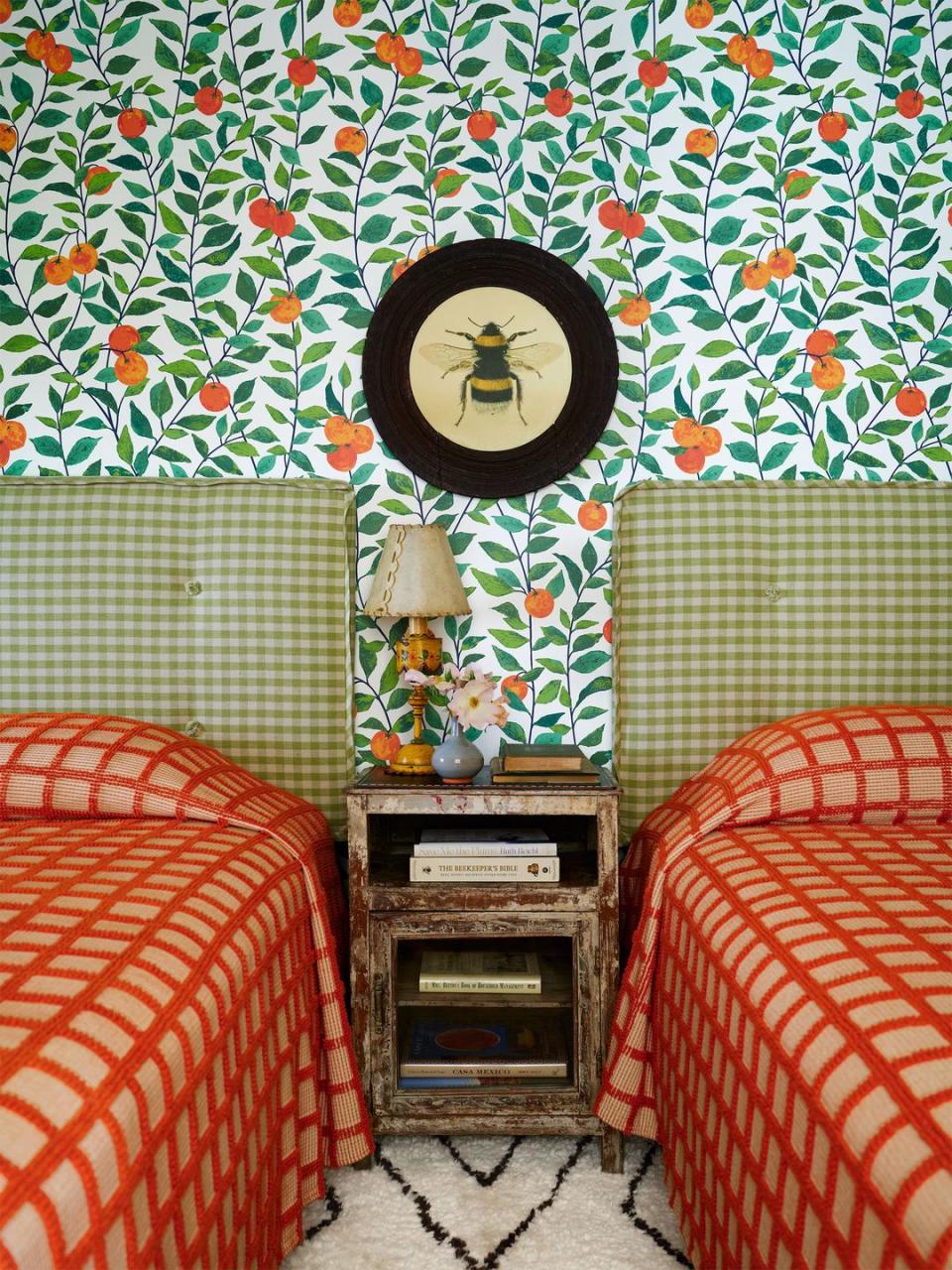
Turner designed the orange tree–patterned Wallshøppe wallpaper in the guest room. The headboards are in a Colefax and Fowler check, the bedspreads are by Schoolhouse, and the vintage Moroccan rug is from Mansour. The artwork is by Mary Maguire.
Guest Bedroom

Turner designed the orange tree–patterned Wallshøppe wallpaper in the guest room. The headboards are in a Colefax and Fowler check, the bedspreads are by Schoolhouse, and the vintage Moroccan rug is from Mansour. The artwork is by Mary Maguire.
Guest Bathroom
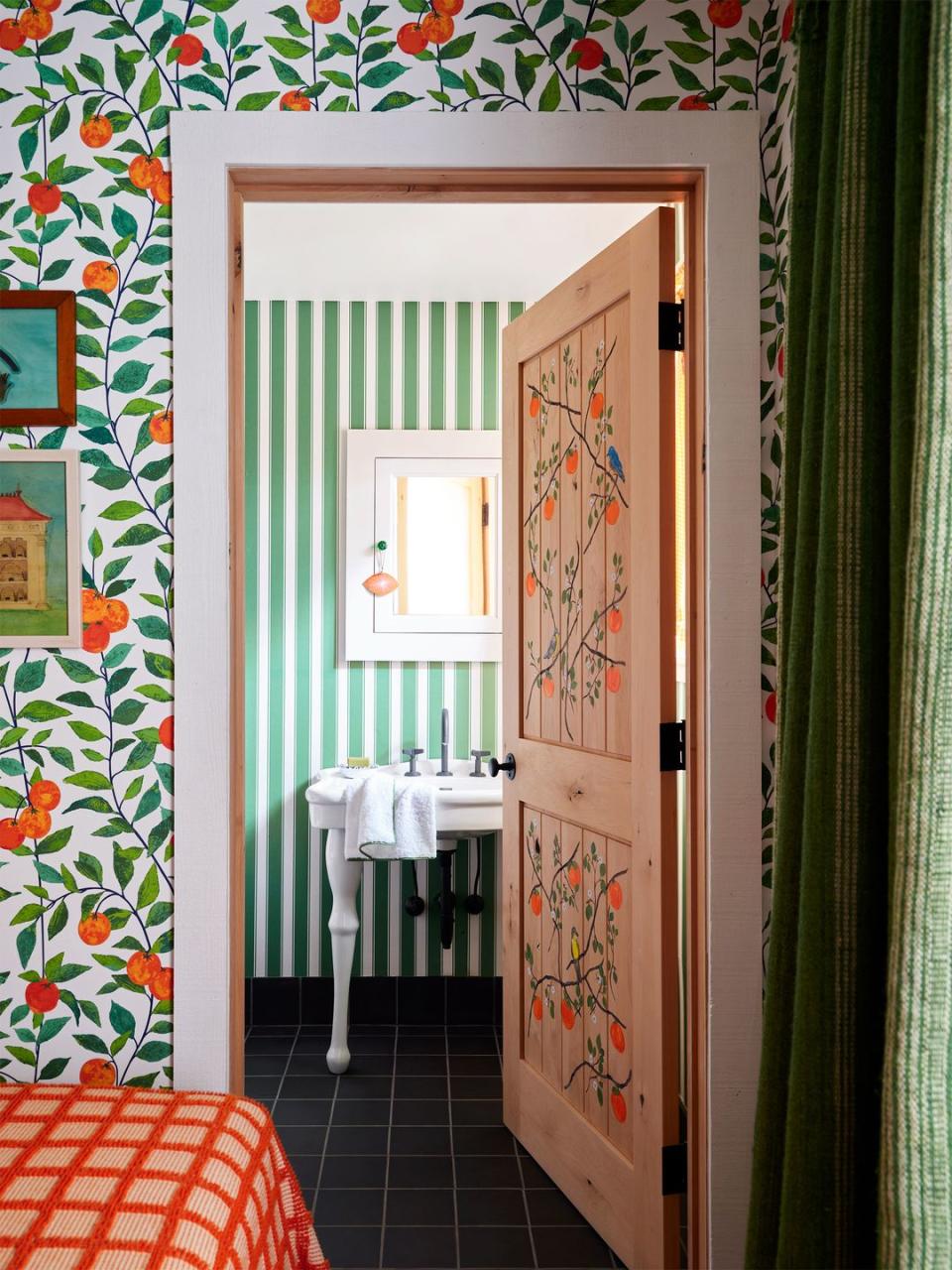
The door to the guest bath was handpainted by Carly Beck. The vanity, mirror, and fixtures are by Rejuvenation, the bath’s striped wallpaper is by Wallshoppe, and the black quarry tiles are by Daltile. The bedroom curtains are by Hollywood at Home.
Guest Bathroom

The door to the guest bath was handpainted by Carly Beck. The vanity, mirror, and fixtures are by Rejuvenation, the bath’s striped wallpaper is by Wallshoppe, and the black quarry tiles are by Daltile. The bedroom curtains are by Hollywood at Home.
Outdoor Kitchen
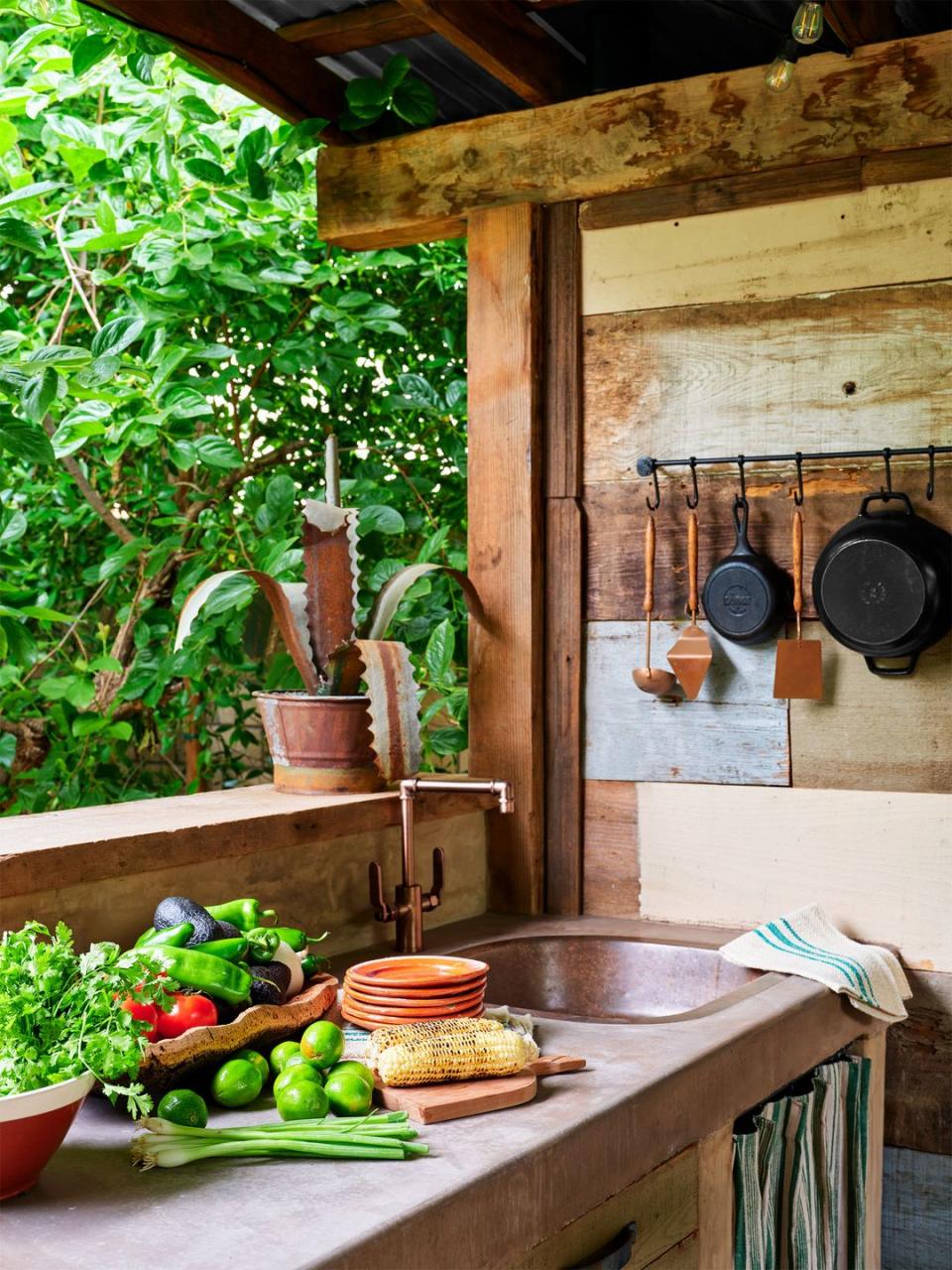
Vintage wood beams and reclaimed siding were used to create the outdoor kitchen. The countertops are in poured concrete, the iron pot rack is from Nickey Kehoe, and the copper faucet is by Signature Hardware.
Outdoor Kitchen
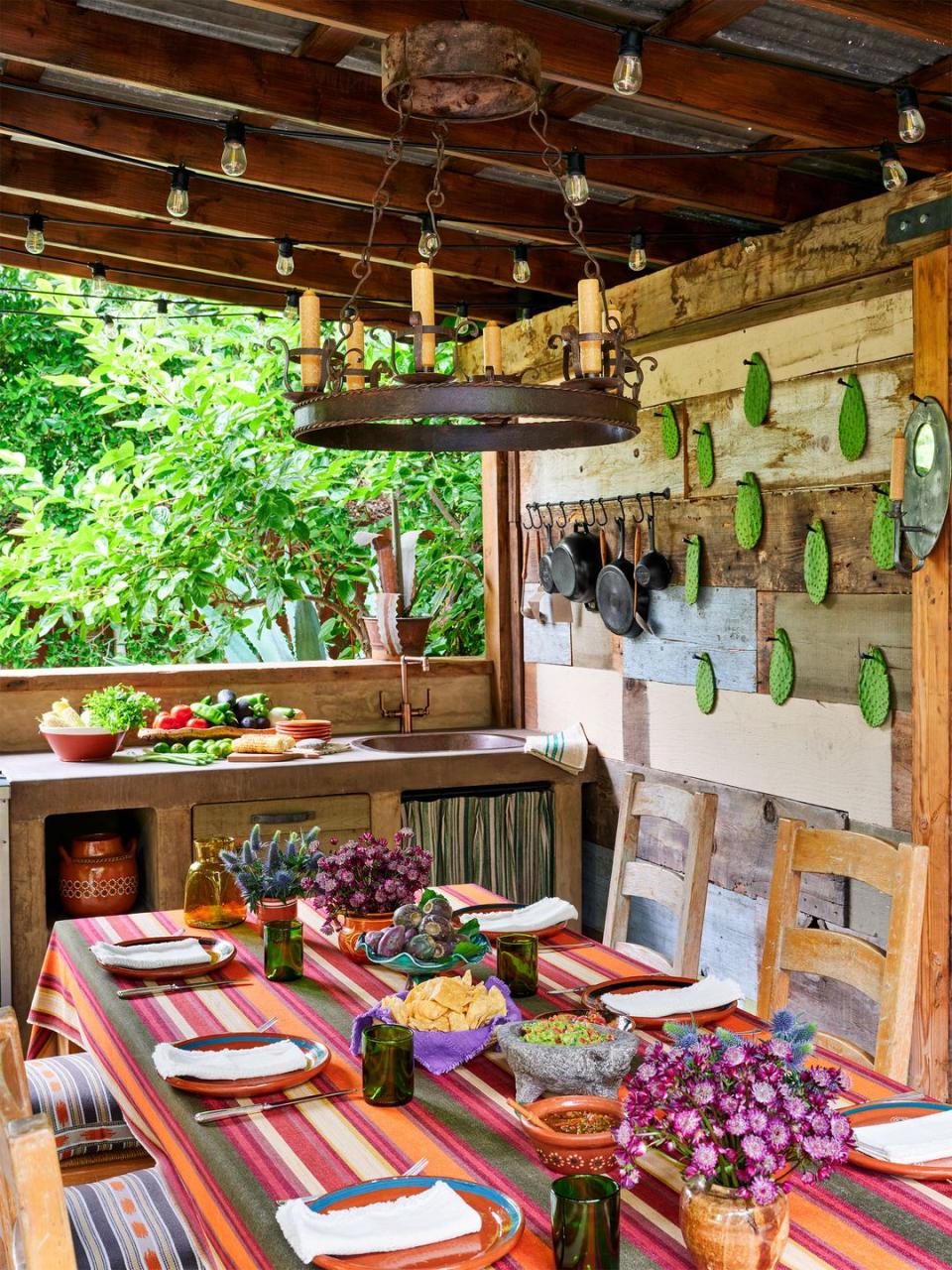
Fresh cactus paddles are nailed to vintage wood siding in the outdoor kitchen. The vintage Spanish chandelier is from Early California Antiques, the vintage ladder-back dining chairs are from Chairish, and the tablecloth is in a stripe from Ralph Lauren Home.
The Designers
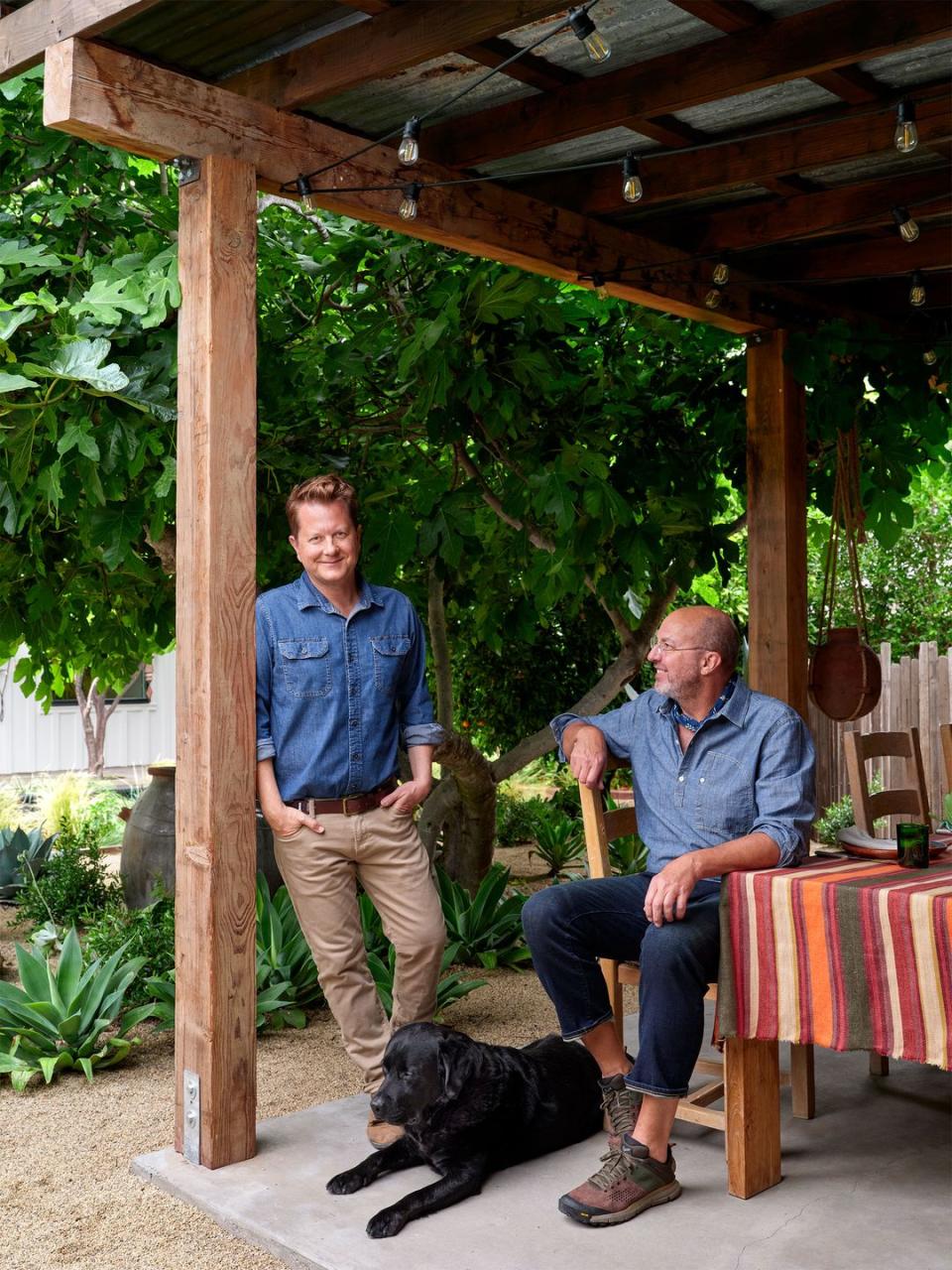
Nathan Turner (left) and Eric Hughes with their English Labrador, Wallace Eugene, in the outdoor dining area. The tablecloth is in a Ralph Lauren Home stripe.
Outdoor Kitchen
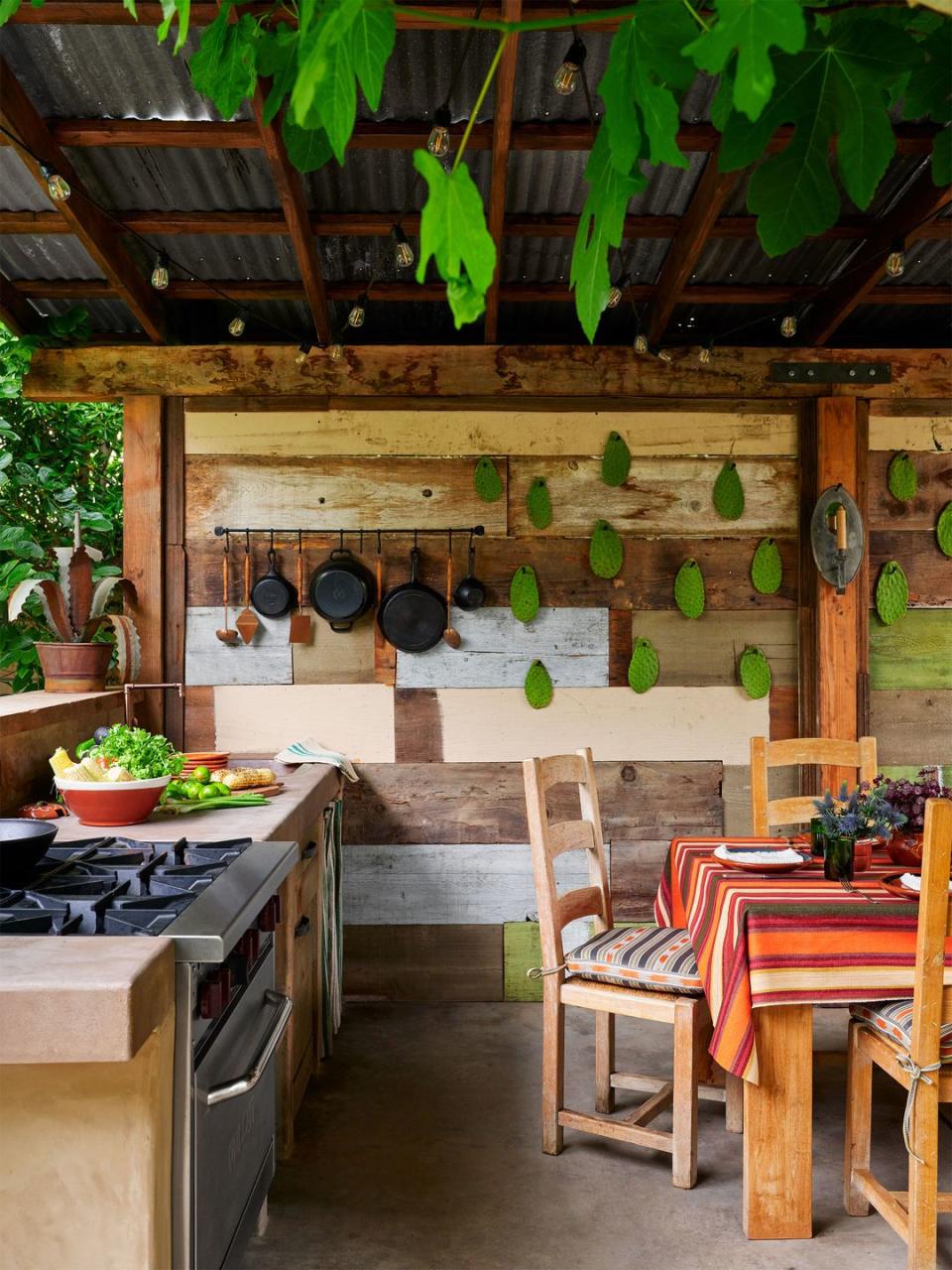
The vintage ladder-back dining chairs are from Chairish.
Outdoor Kitchen

Vintage wood beams and reclaimed siding were used to create the outdoor kitchen. The countertops are in poured concrete, the iron pot rack is from Nickey Kehoe, and the copper faucet is by Signature Hardware.
The one-story clapboard home is filled with such classic ranch design elements as a low-slung roof and wood beams. A giant mulberry tree shades and cools the entire house, even in August. Turner and Hughes preserved the original one-inch strip oak floors in the dining room and laid reclaimed bricks in the kitchen, paired with Shaker-style cabinets from Ikea. They added several Old West details, from a double Dutch door in the kitchen straight out of Bonanza to the dining room’s press-back wood chairs. Even the outdoor pool, an upcycled shipping container, has a troughlike “ranch vibe,” says Hughes.
The western aesthetic invites the outdoors in, like the board-and-batten wood siding that flows from outside to inside. Closet doors sport metal barn latches, and the family room ceiling is covered in 50-year-old cedar pickets that Hughes salvaged on an L.A. project. “We put the old ranch back into the ranch house,” Turner says.
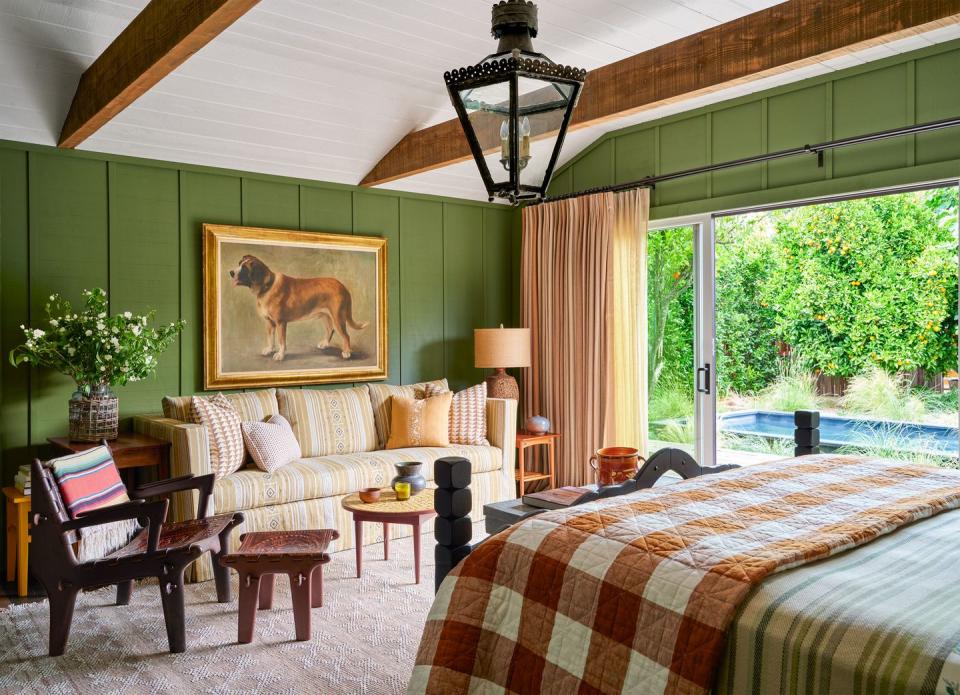
Meanwhile, the lush setting is its own kind of paradise, from the Eden roses that border the driveway to the back garden—visible from the new primary suite and bath—with its mature fig, persimmon, grapefruit, tangerine, and loquat trees. “Clearly some lovely person planted one of each of those 80 years ago,” Turner says. And in the guest room, the Orange Crush wallpaper—designed by Turner for Wallshøppe, the wallpaper company where he and Hughes are co-creative directors—is an ode to Ojai’s famous citrus groves.
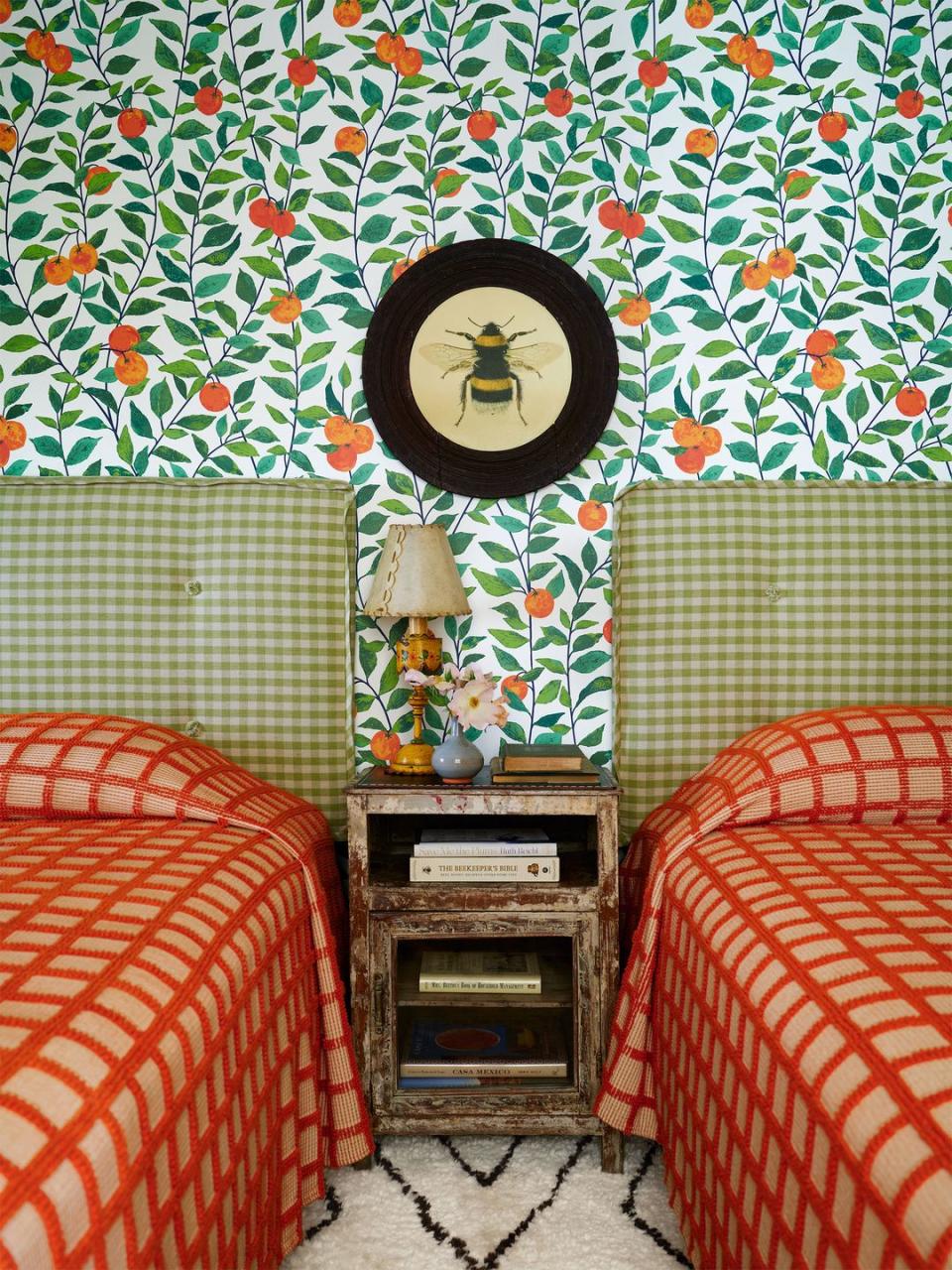
But it’s not all by hook or by crook. The couple added plenty of modern touches to their renovation, like a Thermador range (“Nathan has a cookbook, for God’s sake,” Hughes says) along with freezer drawers and a giant refrigerator. The new spacious primary bath has a glass and steel shower enclosure and a cast-iron soaking tub. There is a fully stocked outdoor kitchen and gazebo complete with a dining table and vintage iron candelabra.
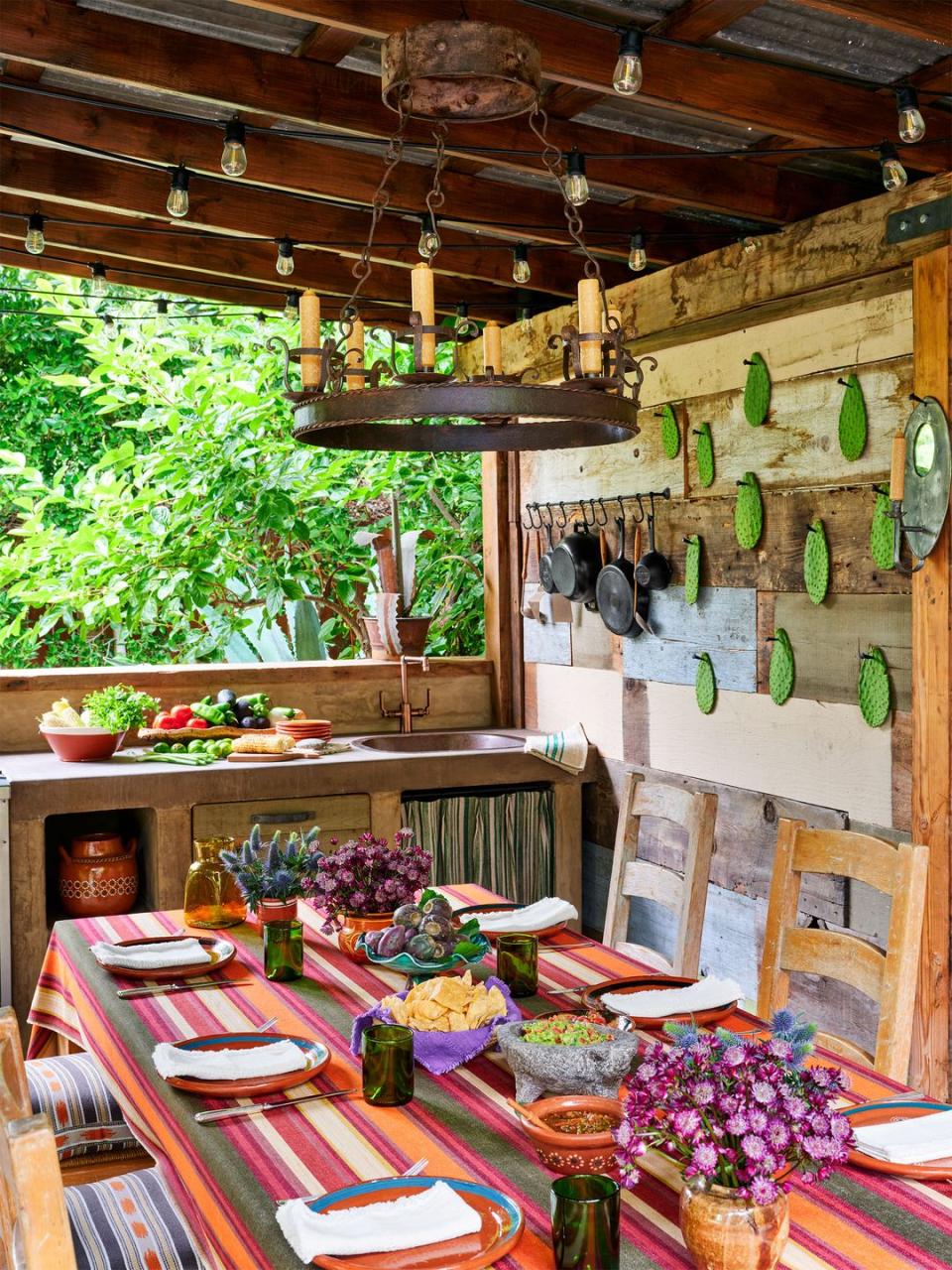
While these creature comforts make the house livable, the overall vibe honors the connection they feel to their California upbringing. There is history here, from their nanas’ vintage jelly jars in the kitchen to the ribbons and cards from Turner’s great-grandfather’s time in the Cattlemen’s Association, now framed on a gallery wall. “It’s our collected stuff that feels personal,” Turner says. “And that makes us happy.”
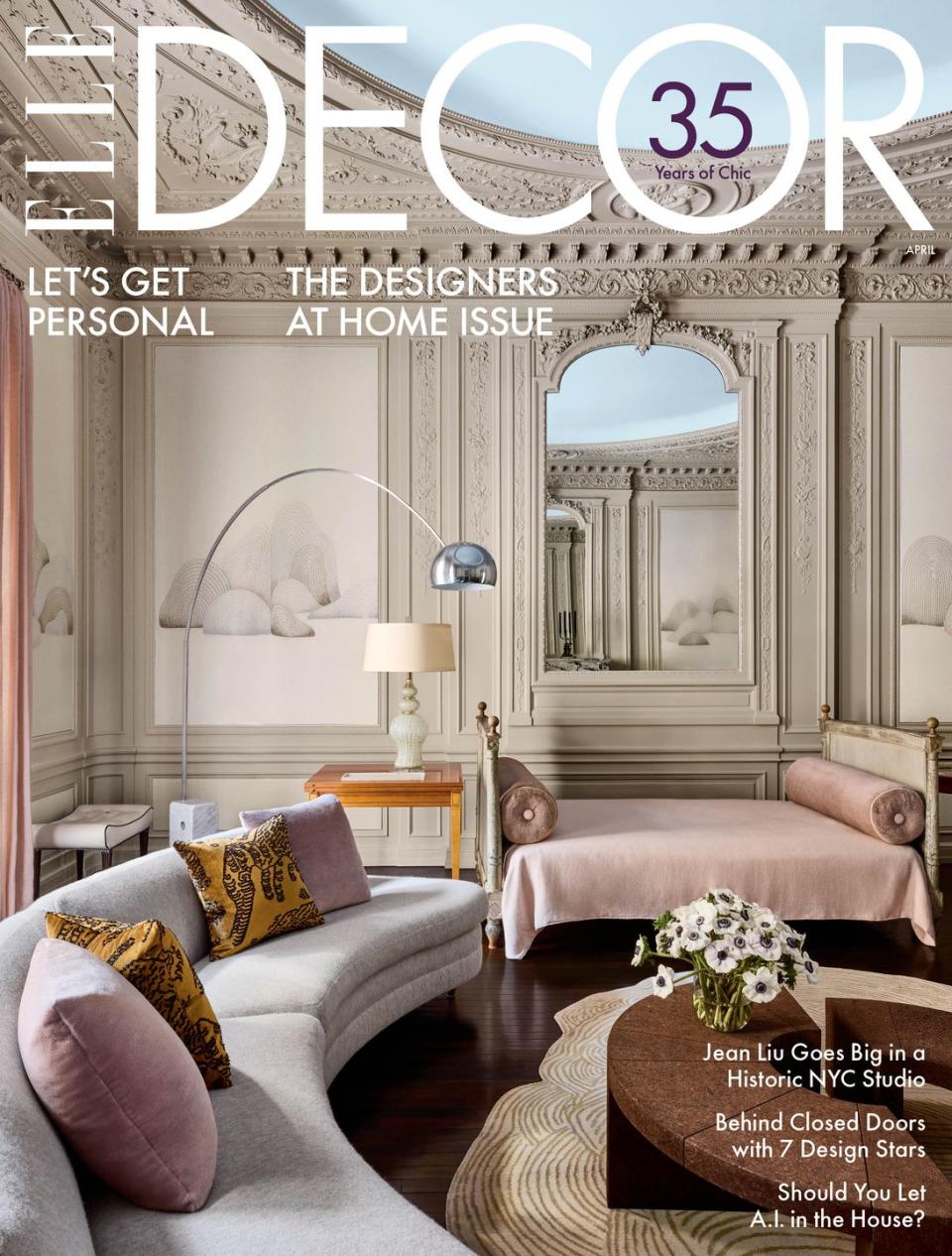
This story originally appeared in the April 2024 issue of ELLE DECOR. SUBSCRIBE
You Might Also Like

