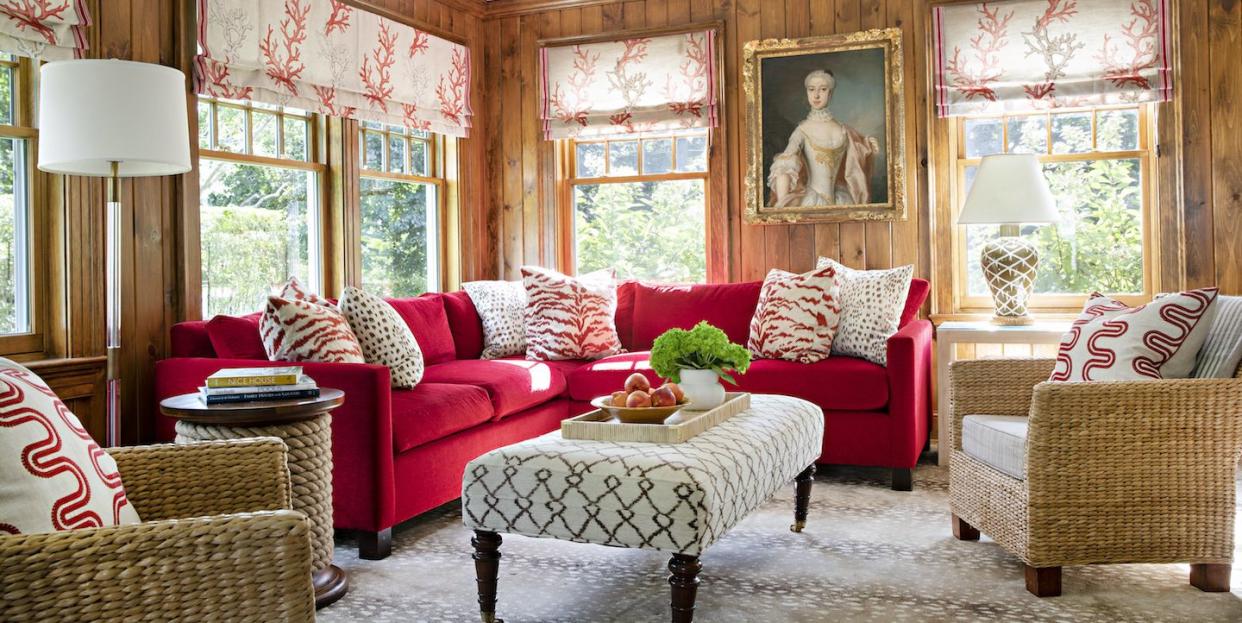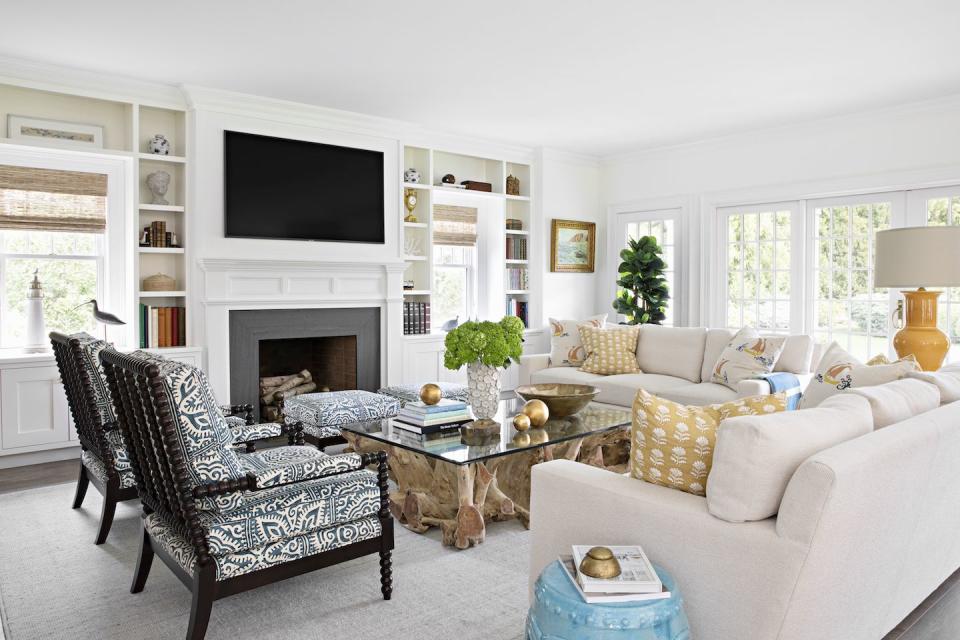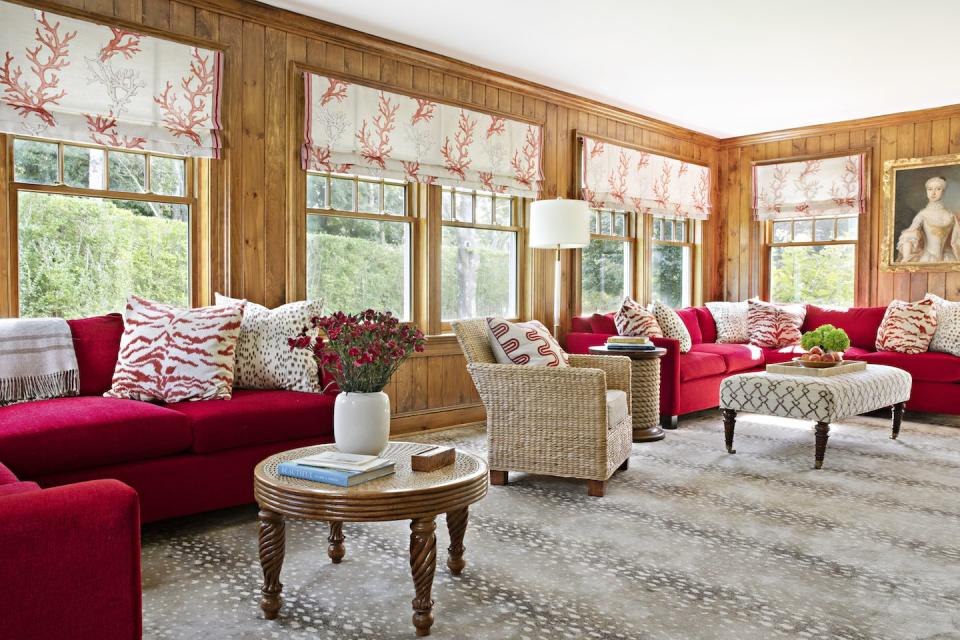This Charming 1800s Beach House Was Given a Second Life After 20 Years

After serving the same family for 20 years, this Long Island property needed a serious upgrade. The home, a charming beach house, was simply no longer big enough to accommodate its owners and their growing clan. The clients wanted to build additional rooms where their kids could stay with their own families when they visited. So, they turned to Elizabeth Pash Interiors and Antiques to deliver on their goal of making their home—originally constructed in the 1800s—more comfortable and accommodating, while maintaining its vintage charm.
At roughly 5,400 square feet, the updated home—once a jumble of several small, disconnected rooms—now contains a series of large and bright communal spaces, plus a modern kitchen and five updated bedrooms with ensuite bathrooms. Extensive landscaping involved adding a variety of perennials and annuals to the mature plants already in the spacious gardens. Incorporating elements of the client’s French heritage, Pash blended old and new to transform the abode into a cheerful and fresh yet functional space that generations of the family can enjoy for years to come.
Tour the entire residence below.
Great Room

Pash brightened this airy space with blue and yellow accents, channeling its summer house vibe. Traditional decor items on the modern built-in shelving units fit into the designer's aesthetic of blending old with new.
Sofas: O Henry House/John Rosselli & Associates. Bobbin Chairs: Ballard Design. Bobbin Chair Fabric: Le Gracieux. Lamp: John Rosselli & Associates. Pillow fabric: Katie Ridder and Alex Conroy Textiles.
Family Room

Incorporating vibrant red tones, exposed paneling, and inherited family heirlooms, the winter family room—which showcases a juxtaposition of traditional paintings with new furnishings—readily stands out. The room's oversized windows and many seating options create a warm, radiant space for friends and family to gather.
Roman shade fabric: Manuel Canovas. Custom Sectionals: O Henry House/John Rosselli & Associates. Carpet: Stark. Ottoman: Elizabeth Pash Interiors & Antiques. Pillow fabric: Brunschwig & Fils, Jane Shelton.
Kitchen

The remodel resulted in a stunning, large, modern family kitchen, with white cabinetry and countertops that create an inviting space. The small pops of blue in the light fixtures and counter stools add an element of balance and freshness.
Counter stools: Serena & Lily. Fabric: Pindler & Pindler. Island pendants: Mark Sikes for Hudson Valley Lighting.
Dining Room

The picturesque dining room combines the raw and refined, as Pash uses earth tones to introduce a touch of rustic charm to the modern sprawl. Ample natural light streaming from the room's oversize windows create a cheery atmosphere that's anchored by a glittering chandelier.
Table: Clubcu. Chairs: Wisteria. Chandelier: Anthropologie.
Primary Bedroom

The primary bedroom suite is home to some truly exceptional pieces, including a linen closet whose doors were sourced from an antique Louis XV armoire family heirloom and repurposed.

Headboard: Wisteria. Bedside tables: Restoration Hardware. Drapery fabric: Cowtan & Tout. Floor lamp: Circa Lighting. Ceramic garden stool: Elizabeth Pash Interiors & Antiques.
Primary Bathroom
The en-suite bath was designed around the beautiful flower tile from Artistic Tile. "Our client loves the whimsy of the Hunt Slonem bunnies, so we used the Kravet wallpaper [in the small room] and fabric [for cushions on the window seat]," says Pash.
Chandelier: Anthropologie.
Backyard

“The backyard is tailored, but not too fussy and manicured," Pash says. "Like the interior, the exterior is meant to be ‘lived in’ and enjoyed.” The white-and blue-seaside motif is grounded by the lush green lawn, making the outdoor space a welcomed site for sandy feet and family barbecues after a long day at the beach.
Follow House Beautiful on Instagram.
You Might Also Like

