The charm of Cape Cod-style home in East Memphis sealed the deal for couple
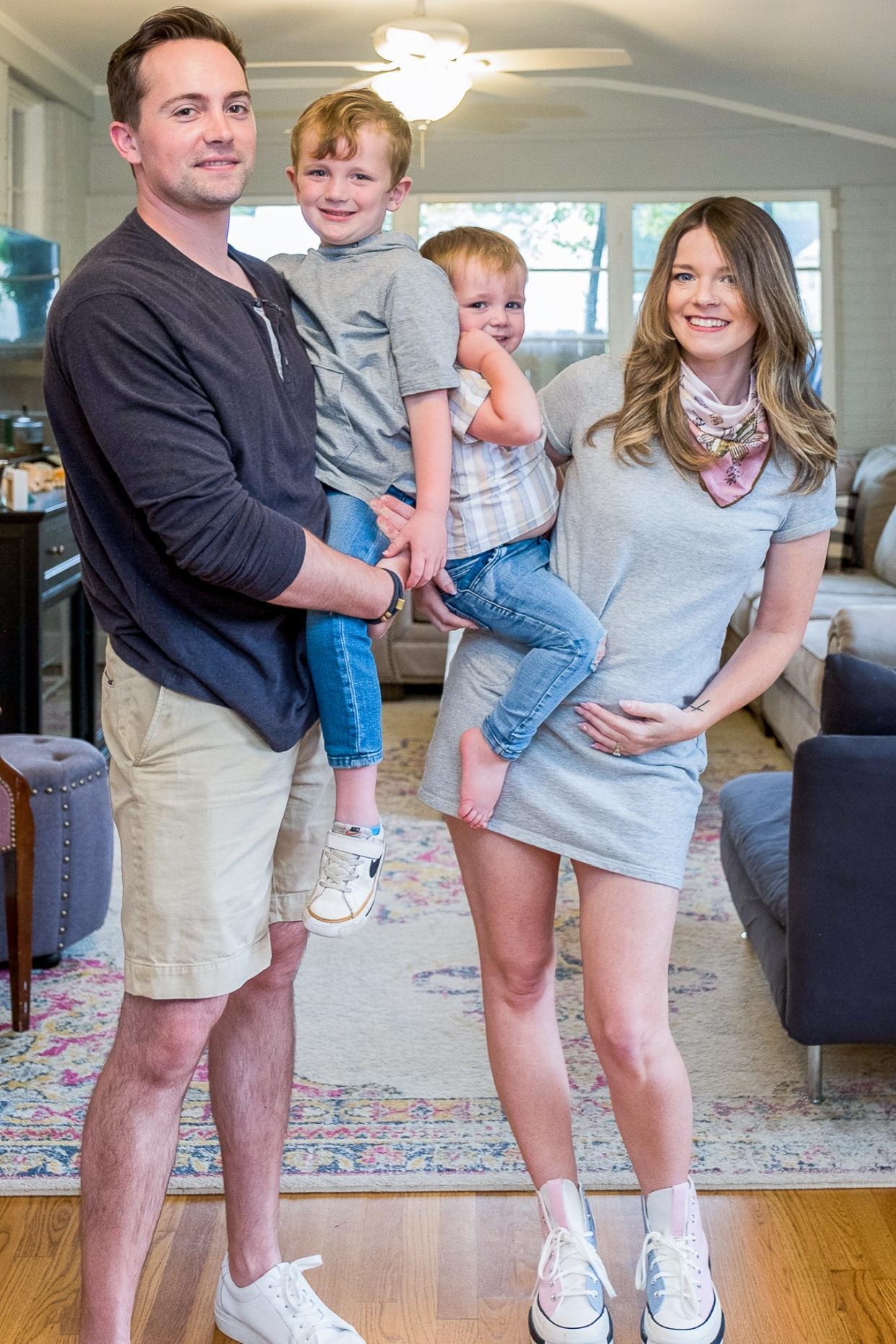
Ryan and Rachel Callahan moved from East Memphis to the suburbs in 2020. However, they said that they really missed being in Memphis proper and being close to their favorite restaurant and weekend spots, as well as their places of work. Ryan is an architect at HBG Design and Rachel is a 3K teacher at Lindenwood Christian Child Care Center. The couple decided that they wanted to move back into the city and contacted Thomas Henze, a realtor with Hobson Realtors.
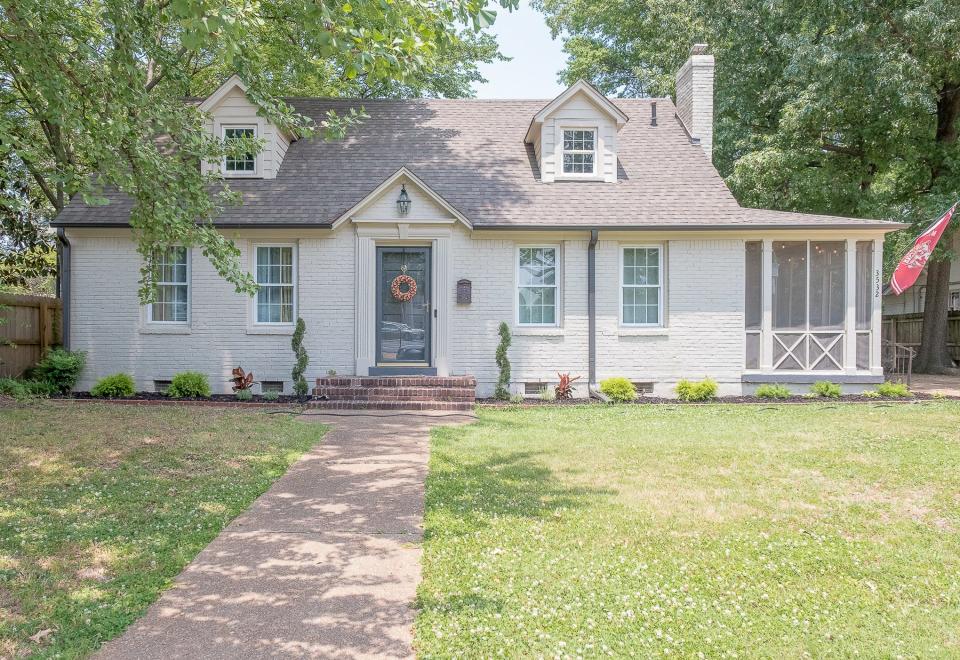
“Thomas has been our realtor since 2018,” said Rachel. “He has always been committed to finding us the perfect home that meets both of our requirements. This move was extra competitive as we were surrounded by spiking interest rates, bidding wars and a seller’s marker. Nevertheless, Thomas met us at any and every hour to tour new listings and landed us the home of our dreams. We have moved a handful of times, always with Thomas as our realtor, and it’s like he has become a part of our family now.”
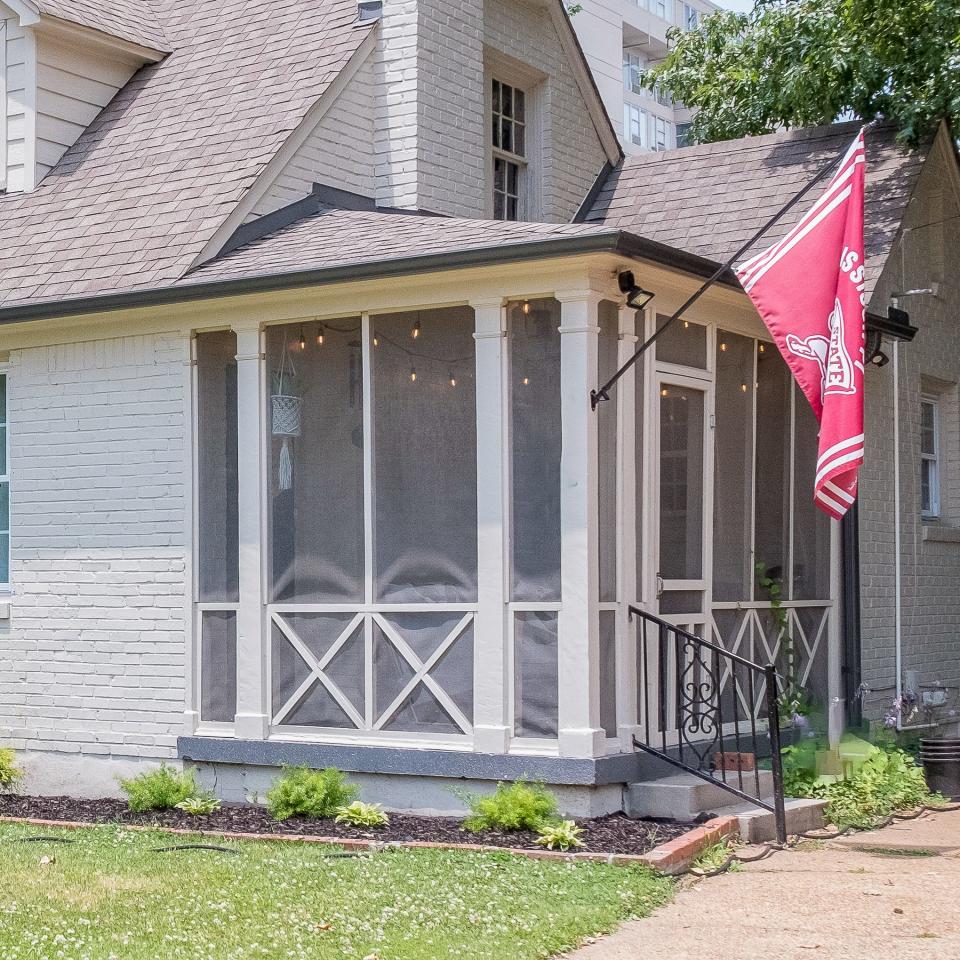
On their list of requirements for a new home, the Callahans wanted to find a house that was appealing architecturally. In terms of living space, they were looking for at least four bedrooms and ample play space for their two boys.
“Additionally, we wanted to be in a good public school district and to live in a walkable neighborhood,” said Rachel. “Thomas took us to see at least 10 houses. We found what we were looking for in a charming Cape Cod-style house in the University District.”
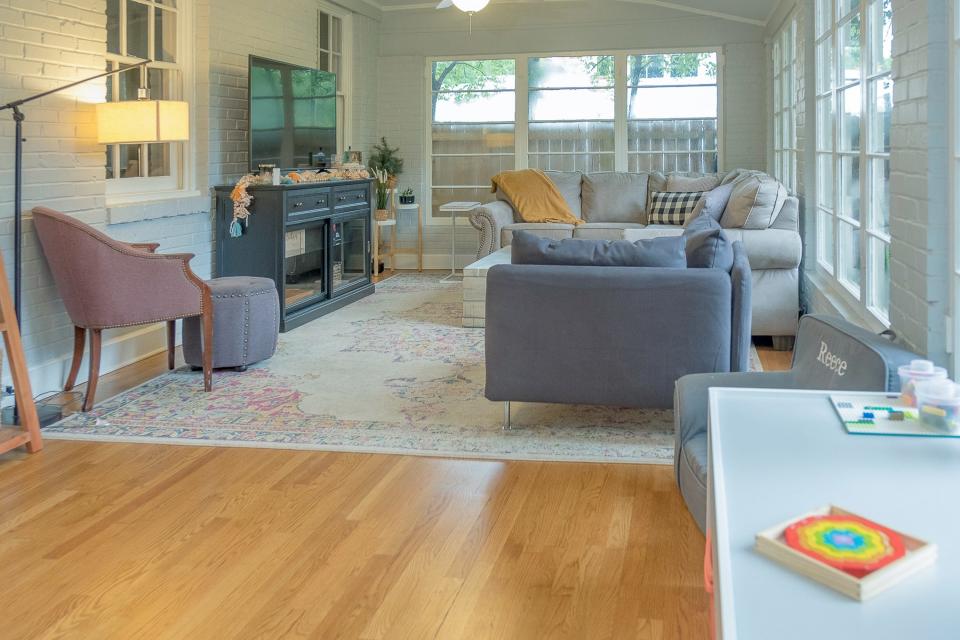
The Callahans paid $390,000 for approximately 2,100 square feet of living space. Their new home, c. 1946, offered four bedrooms and two bathrooms. The house had gleaming hardwood floors throughout the main living areas. A beautiful fireplace with an updated tile surround and hearth anchored the living room. The kitchen had already been renovated to include new tile flooring, stunning white granite countertops, and stainless steel appliances. The primary bathroom had been upgraded, too, with countertops of the same white granite that had been used in the kitchen. They gave the room a very high-end appeal. The upstairs bedrooms were carpeted. And the boys could share a bathroom with a farmhouse sink.
“We love the windows and French doors on the rear side of our home, giving our living room and laundry room ample sunlight and a great sense of openness,” said Ryan. “Large built-in bookcases make it easier to keep everything organized. We also love our screened-in side porch and separate den. There’s lots of play room for our boys.”
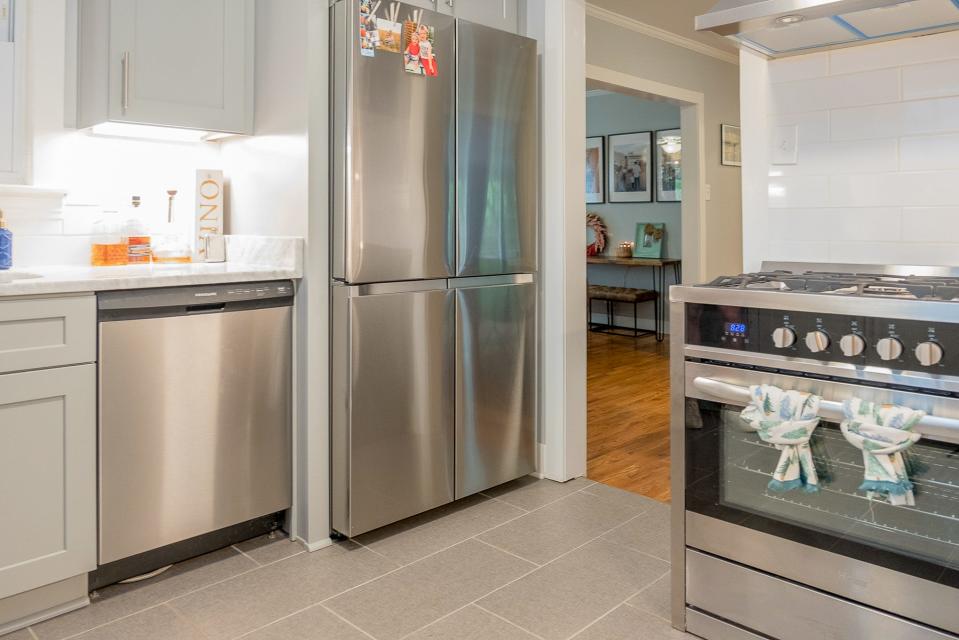
Rachel added, “Fun fact, we share a property line with one of Ryan’s projects, Third Church of Christ Scientist. He loves getting to see his work put to use by the lovely congregation who gather next door.”
When asked how their new home differed from their previous abode, Ryan said, “We are in a much more child-friendly neighborhood, which we love. We have more usable yard space for our kids and an interior layout that is more suitable for our growing family.”
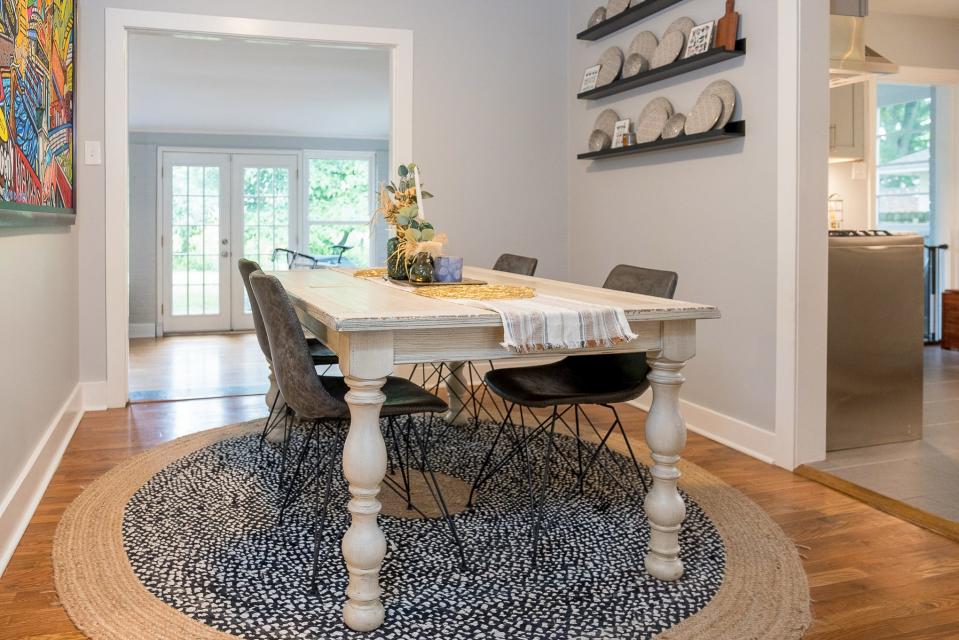
As for planned changes, Rachel said, “Ryan has drawn plans for an addition that we want to build in the next couple of years. His plans include a master wing and a porch area that extends off the rear of the home.”
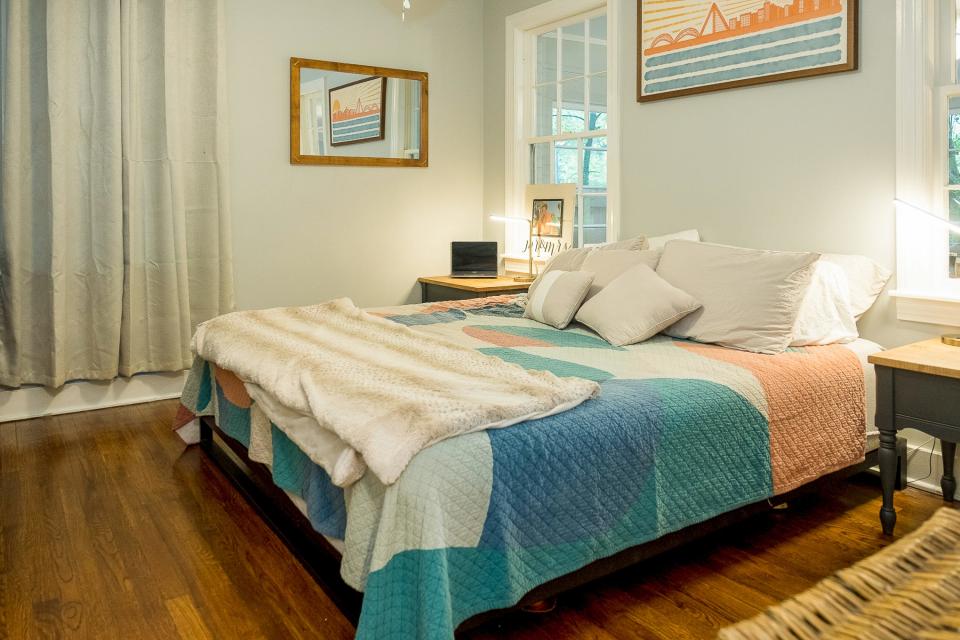
The couple said that their neighborhood is really their favorite thing they got out of their move. “Our neighbors are lovely and friendly,” said Rachel. “We can, and often do, walk to the University of Memphis campus to eat or to one of the nearby restaurants on the Highland Strip. We definitely got the walkable neighborhood that we were hoping we would find for our family.”
Emily Adams Keplinger is a freelance reporter who produced this feature for the Advertising Department.
This article originally appeared on Memphis Commercial Appeal: My New Home: Charm of Cape Cod-style home sealed the deal

