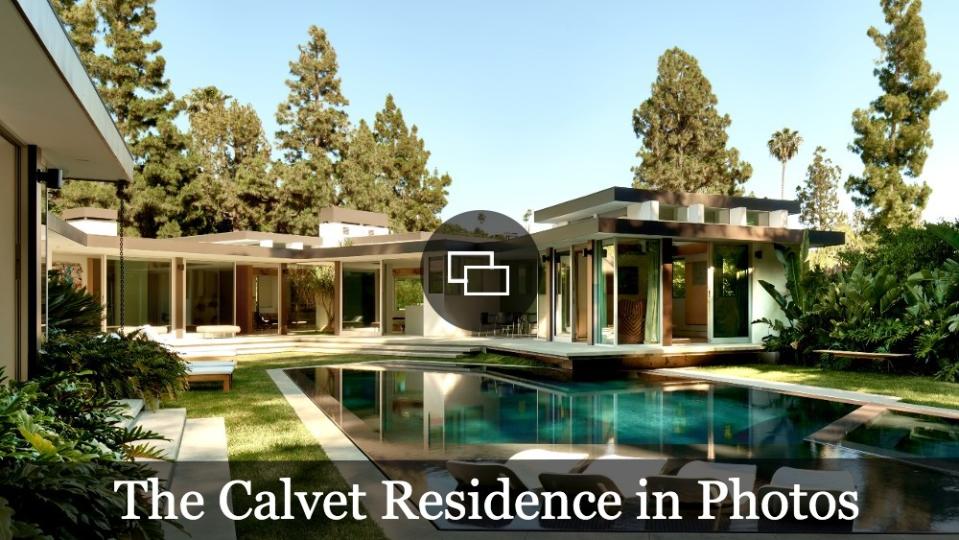This Restored Midcentury Home in Beverly Hills Was Built in 1959. Now It Can Be Yours for $22 Million.
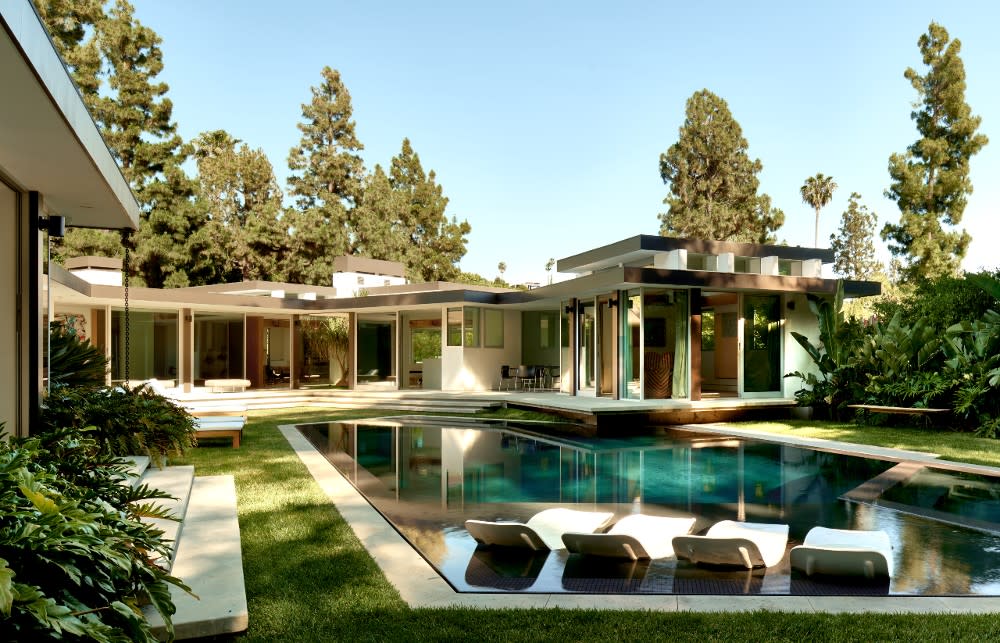
- Oops!Something went wrong.Please try again later.
At any time across Los Angeles, there are typically a fair number of midcentury modern homes on the market, but few come close to the ingenuity and clean-lined elegance of a Rex Lotery-designed residence.
Lotery, who died in 2007, was a renowned architect who is today revered as a master of modernist design. He specialized in innovative modernist architecture and paid special attention to the natural environments that surrounded his projects. The British-born architect, who earned his degree in New York State, worked primarily in California and helped to define California modernism.
More from Robb Report
These New Condos in Downtown Brooklyn Will Have Terraces Designed to Feel Like Front Porches
Meghan Trainor's L.A. Farmhouse Hits the Market for $2.4 Million
Forget California. Here's Where Young, High-Earning Americans Are Moving to This Year.
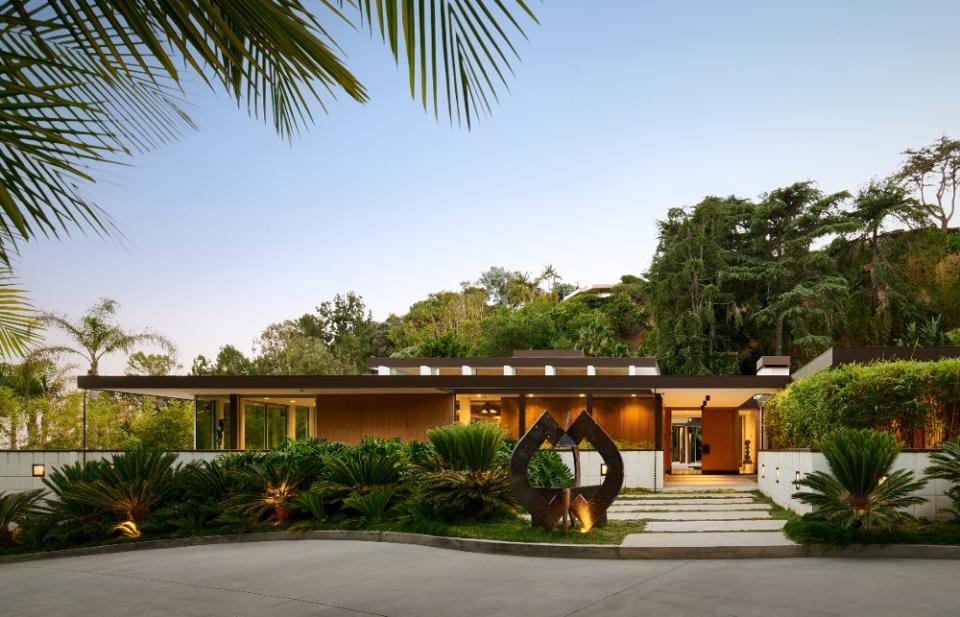
Lotery designed several homes in Trousdale Estates, one of the most exclusive and expensive neighborhoods in Beverly Hills, including the former home of Elvis and Priscilla Presley. In 1959, he completed a sprawling home that is now on the market for $22 million. Most of the original homes in Trousdale Estates have been torn down or remodeled beyond recognition, yet this stunning architecturally significant estate remains true to Lotery’s original vision.
“Rex Lotery homes are rarely available for trade as they are considered treasured commodities,” says listing agent Tomer Fridman. “Additionally, Trousdale Estates seems to have a significant concentration of Rex Lotery homes. That said, they rarely become available.”
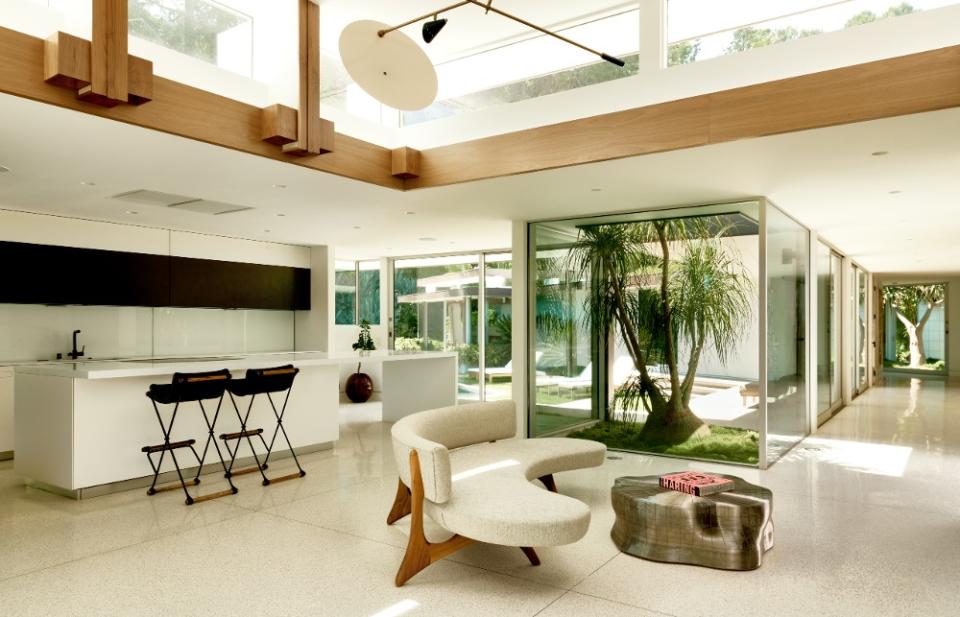
The home was originally built for French actress Corinne Calvet. Sometimes referred to as The Calvet Residence, it has been tastefully restored with interior updates for today’s modern buyer. The property is listed by French designer and developer Philippe Naouri, the creative director of California-based architectural development firm Maison d’Artiste. According to The Wall Street Journal, about $10 million was spent restoring and expanding the home. The work was completed in late 2021.
“One of the most important aspects are the newly hand-poured terrazzo floors that mimic the midcentury style that is so prevalent in these homes,” Fridman says. “The landscaping sets the tone as you enter and continues in each room. It creates a tropical oasis. The house was essentially restored and renovated from the ground up, so there are new bathrooms, doors, windows, and electric systems. The house functions completely new.”
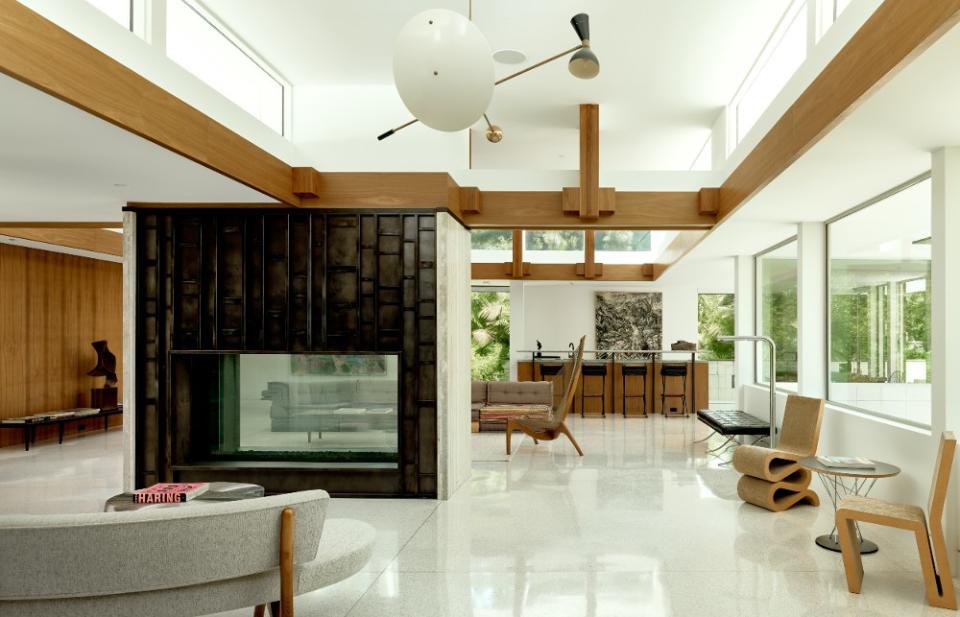
A sublime blend of vintage design and up-to-date creature comforts, there are six bedrooms and eight bathrooms across 8,800 square feet of living space. The home has warm wood accents and an open-plan layout with a beautiful entry foyer that showcases a massive skylight, a water feature, and a 220-year-old elephant tree. Beyond the foyer, a light-filled living room showcases a dual-sided fireplace that divides the space from the dining area and minimalist kitchen. Nearly every room in the house is wrapped in floor-to-ceiling windows or glass sliders that bring in plenty of light and connect to the backyard pool area.
“There are also dual closets in the primary bedroom and one of the finest primary bathrooms we have seen to date, with a sitting tub and steam shower,” Fridman says. “There are also clerestory windows and skylights throughout the home, bathing the residence in natural light.”
One of the most significant additions to the original home is a partially subterranean level that houses a screening room and a temperature-controlled wine cellar. Outside, there is a zero-edge pool and manicured landscaping inspired by Brazilian modernism.
Click here to see more photos of The Calvet Residence.
Best of Robb Report
Sign up for Robb Report's Newsletter. For the latest news, follow us on Facebook, Twitter, and Instagram.
