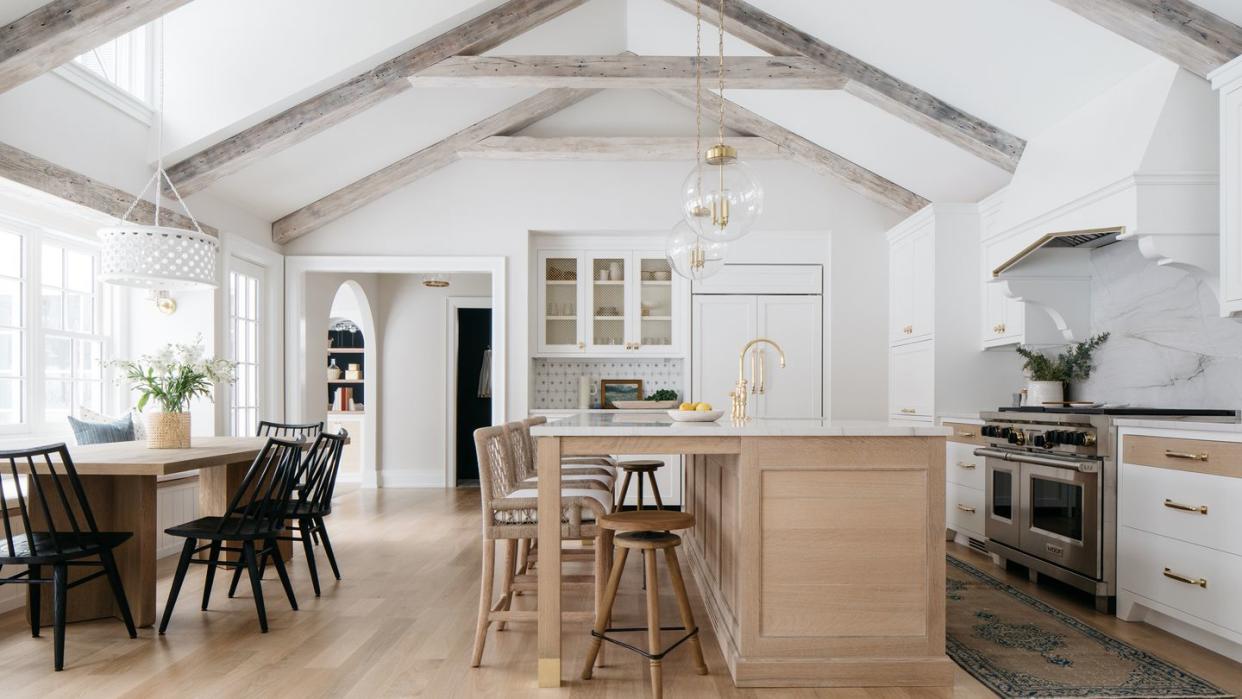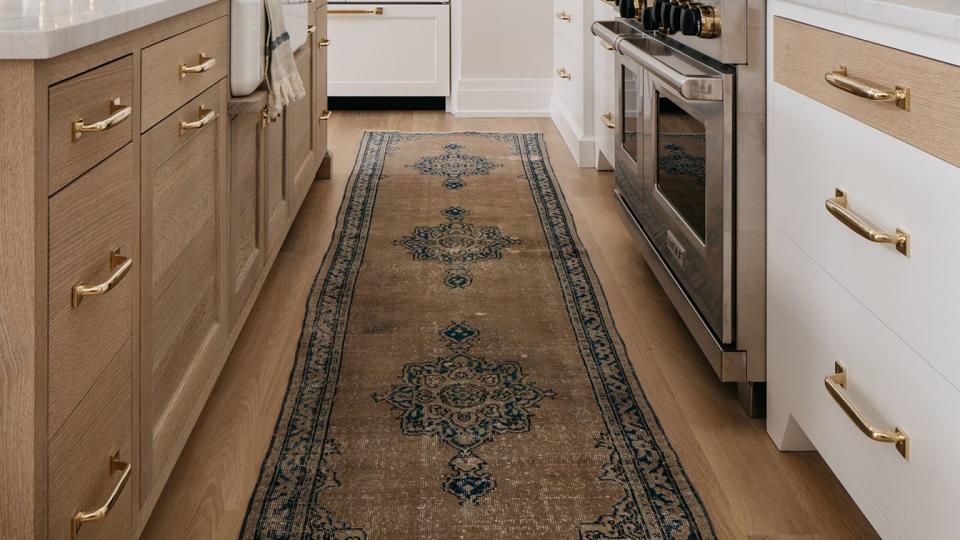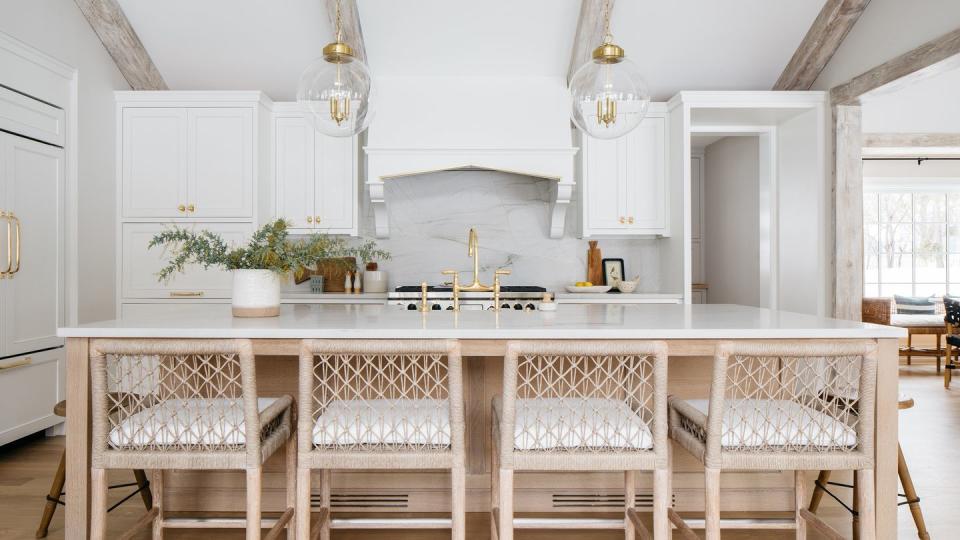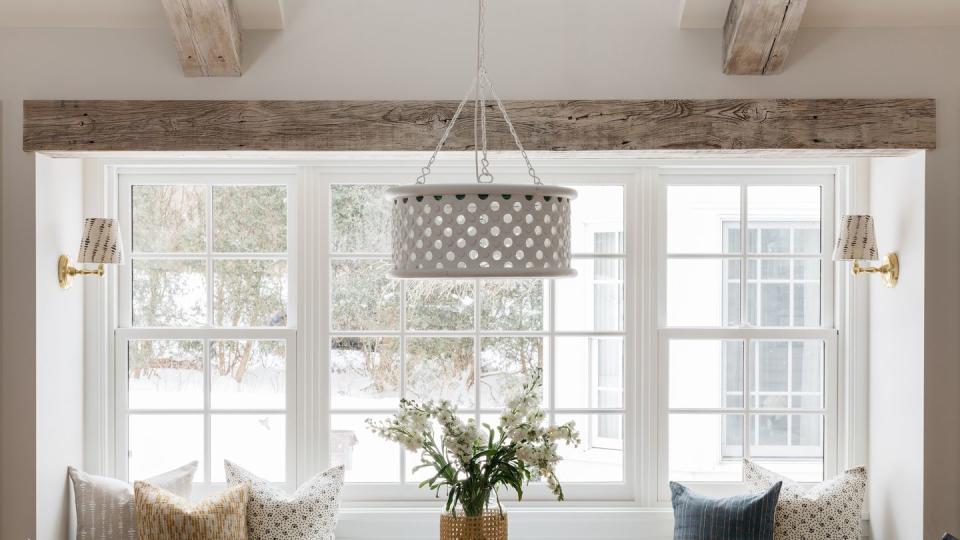A Cape-Cod-Style Home in Illinois Gets Ready to Host the Whole Family

"Hearst Magazines and Yahoo may earn commission or revenue on some items through these links."
This two-story Cape Cod-style home, nestled in a charming enclave of Barrington Hills, Illinois, dated back to the swinging '60s. But the original layout lacked the warmth and expansiveness the current homeowners wanted. A pair of empty-nesters with future generations top of mind, they tapped designer Kate Marker to turn it into a spacious, welcoming, and light-filled haven where they could host large family get-togethers with ease.
The design team sought to open up dark and compartmentalized spaces, and embarked on a full gut renovation of the first floor. Enlisting the talents of Chicago architect Tom Donahue and Matt Warman and the Warman Construction team, Marker fully reimagined the blueprint of the kitchen, pantry, powder room, mudroom, and primary bath.
The kitchen is now the home's centerpiece, thanks to a changed layout and custom cabinetry. Marker ingeniously repurposed existing elements to save costs: ceiling beams underwent a re-staining process for a refreshed aesthetic, and cherished furniture pieces, like a bed that had been given to the homeowner, found renewed purpose in their new home.
Despite the challenges posed by the COVID pandemic, including delays and availability issues, the project had a hard deadline: a television crew. Marker was being featured in Magnolia Network’s Point of View: A Designer Profile series, and this project offered a unique opportunity for the show to document the design process–and the realities of renovating on a timeline.
As part of the transformation, Marker leaned into her signature neutral palette, adding blond woods and organic-inspired wallcoverings to balance the overall richness of hues present in the house. Time constraints and filming deadlines spurred the team to explore new brands, such as Ginger Sparrow textiles. The result was a layered look that gave the home a unique aesthetic, one that's visible in the owners' dream kitchen.
"I think what we love most about this kitchen is how timeless and classic it is. Much like many of our other KMI projects, it was thoughtfully curated to be a space where family can gather for years to come," says Marker.

The original beams and floors had a dark stain. To open up the kitchen and make it lighter and brighter, the ceiling beams were replaced and given a worn, whitewashed look reminiscent of a New England aesthetic and the red oak floors were sanded and stained a light color. Paint: Oxford White and Classic Gray, Benjamin Moore. Pendants: Regina Andrew. Rug: Kate Marker Home.

The entire kitchen configuration changed to allow both an expansive island and a breakfast nook. Woven Stools: Palecek.
A pantry was added on for increased cabinet and storage space. All cabinetry is custom made and enhanced with touches of brass hardware, and brass mesh inserts. Tile: Tabarka. Cabinet Paint: Cornforth White, Farrow & Ball.

The breakfast nook offers plenty of seating for visiting guests. Pendant: Arteriors. Table: Brownstone Furniture. Chairs: Four Hands.
Q&A
House Beautiful: Where did the majority of the budget go?
Designer: Changing the room layouts and cabinetry, including a whole new kitchen with brand new appliances, a whole new beautiful primary bathroom.
HB: Any memorable moments?
Designer: The day before the final install, with the film crew slated to be present all day, a marble top for a table in the Game Room was discovered to be cracked and our stone fabricator saved the day by cutting a whole new top for us!
You Might Also Like

