Calling All Collectors: The $26 Million California Home Has an 18-Car Garage

Dedicated car collectors often need multiple garages to house all of their prized autos–or maybe just one really, really big one. Luckily, a home in La Jolla has just come on the market that fits the bill. It has a subterranean level with room for not two, not four, but 18 cars. Yours, if you’ve got a spare $26 million on hand.
The residence sits on about 1.4 acres of land and is 11,400 square feet. Inside, the living room and dining rooms were designed by the renowned Jeffrey Bilhuber, who has worked on homes for clients such as David Bowie, Anna Wintour and Elsa Peretti. The architecture itself is very traditional, with columns around the doorways and windows as well as a white-brick façade.
More from Robb Report
NFL Star Clay Matthews's $30 Million California Home Comes With an 800-Gallon Aquarium
Michelle Pfeiffer and David E. Kelley's Pacific Palisades Mansion Could Be Yours for $25 Million
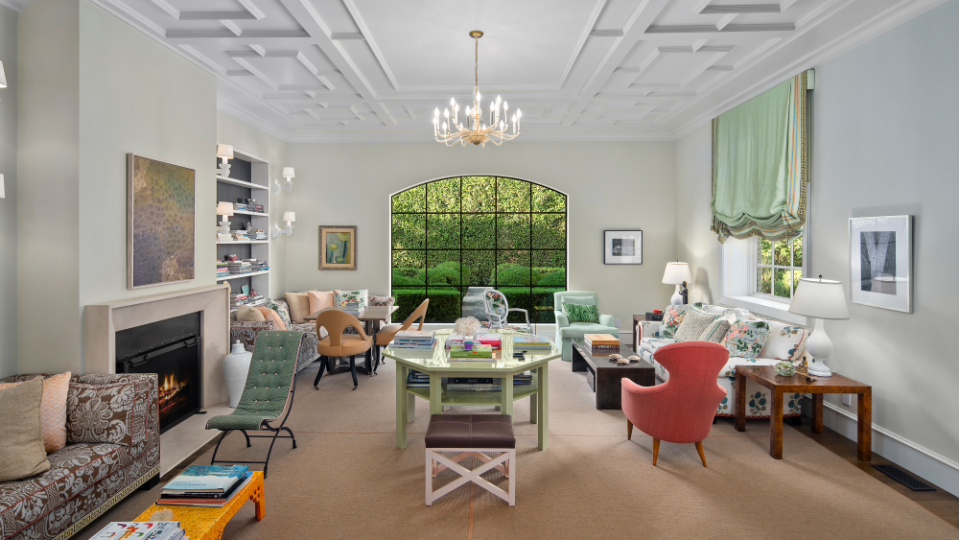
Willis Allen Real Estate/Forbes Global Properties
Altogether the home has six beds and eight baths with a primary suite on the second floor that overlooks the garden and koi pond below. The room also has dual closets and its own sitting area. If that’s not enough room for yourself and your friends, there’s a separate guesthouse with a two-car garage on the property.
But it’s the lower level of the property that’s really worth the splurge. Here, there’s a wine cellar and a theater room for at-home movie nights. The car showroom can hold a whopping 18 cars (or more, depending on how big they are). It’s currently being used to house a collection of vintage sports cars and convertibles; those don’t come with the home, of course, but it can just as easily accommodate a different cache of rare marques. For those who prefer a different amenity, the space can be easily repurposed into a bowling alley, gym or recording studio.
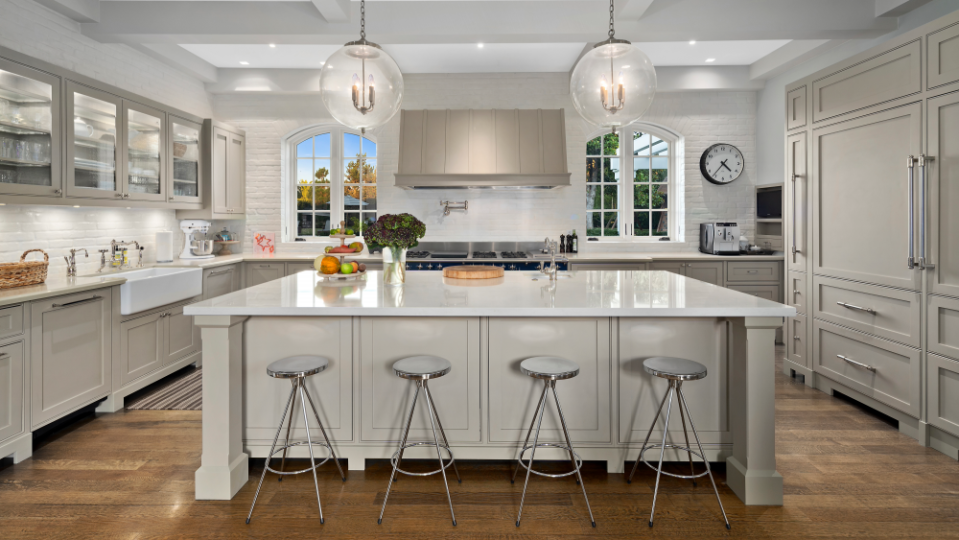
Willis Allen Real Estate/Forbes Global Properties
There’s plenty to do outside, as well. The outdoor pool has underwater speakers, and the surrounding gardens were curated by landscape design firm Art Luna. Future buyers can easily develop the land further by adding a pool house or another guest residence, should they so wish. You can even add another ginormous garage, if your collection outgrows the space.
Check out more photos of the listing below:
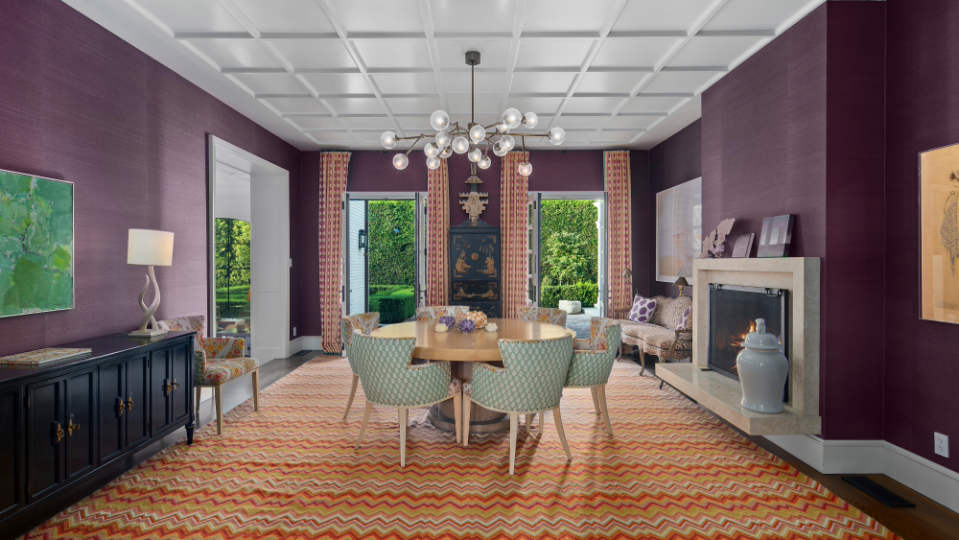
Willis Allen Real Estate/Forbes Global Properties
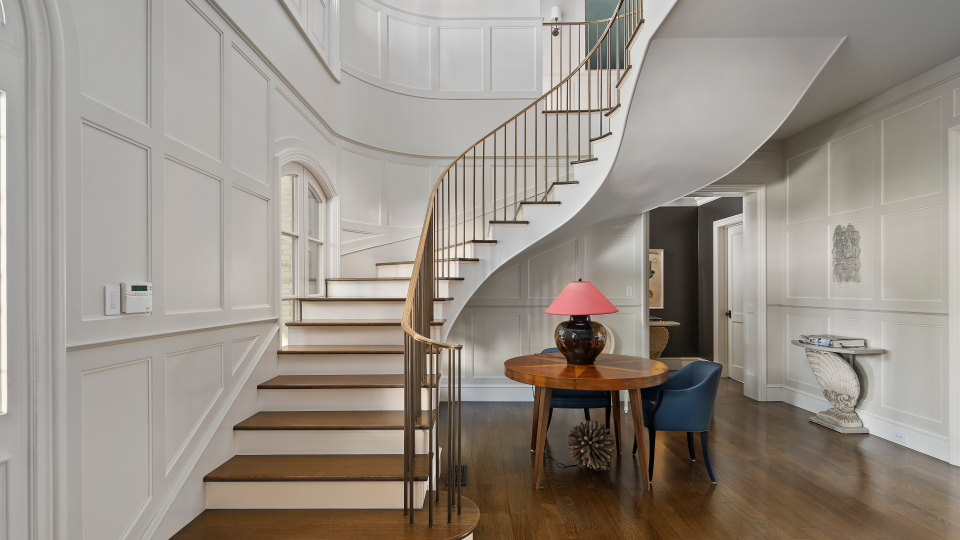
Willis Allen Real Estate/Forbes Global Properties
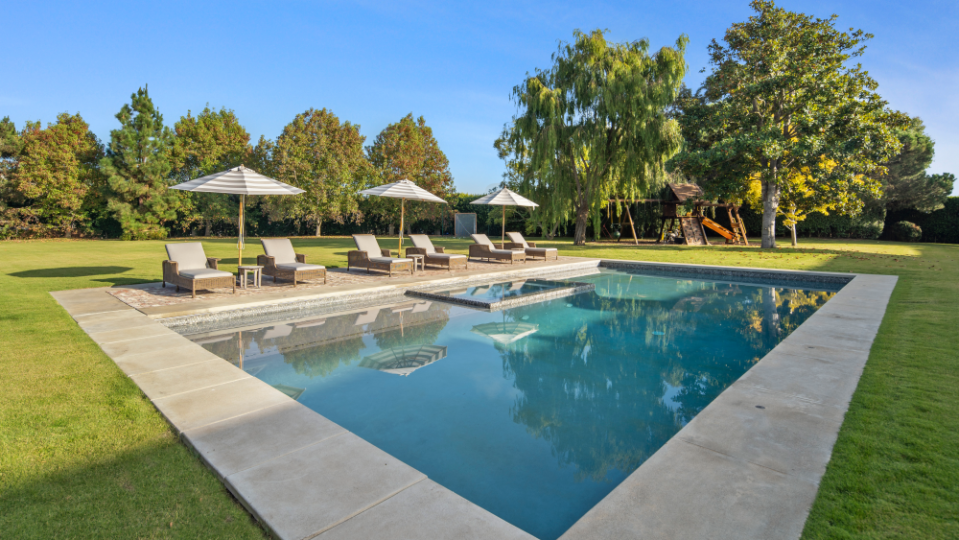
Willis Allen Real Estate/Forbes Global Properties
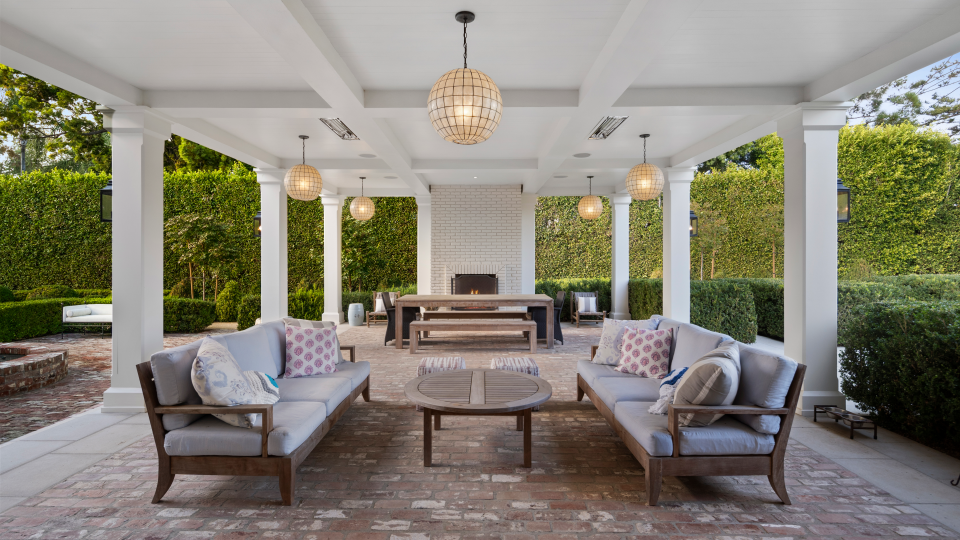
Willis Allen Real Estate/Forbes Global Properties
Best of Robb Report
Sign up for Robb Report's Newsletter. For the latest news, follow us on Facebook, Twitter, and Instagram.

