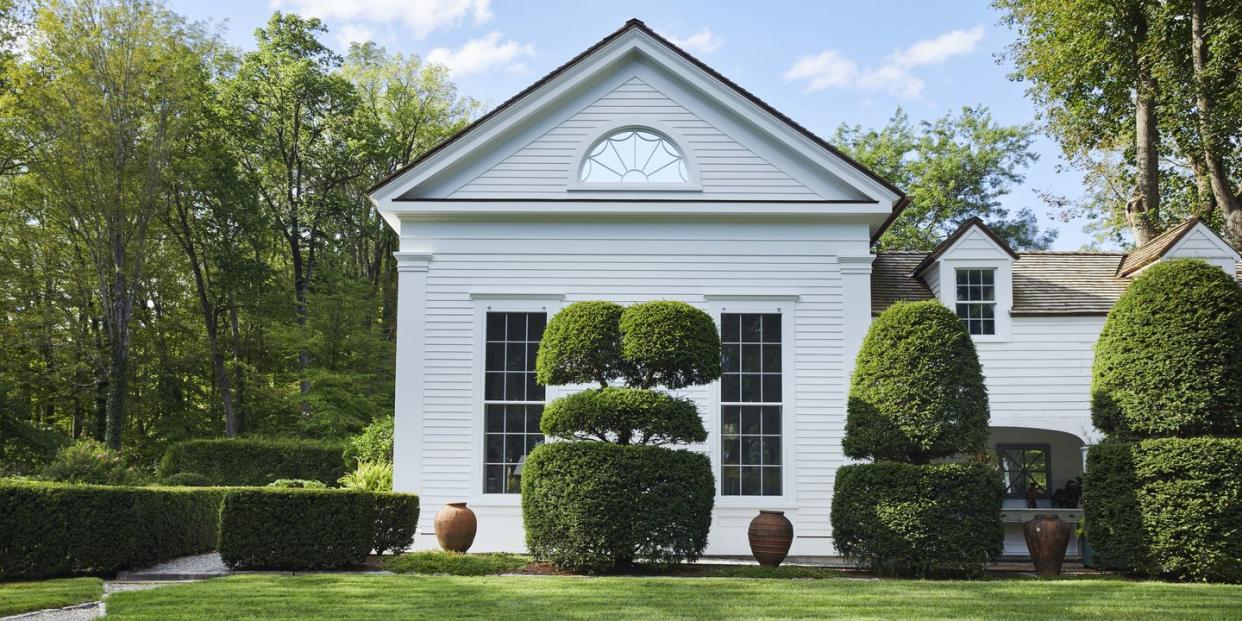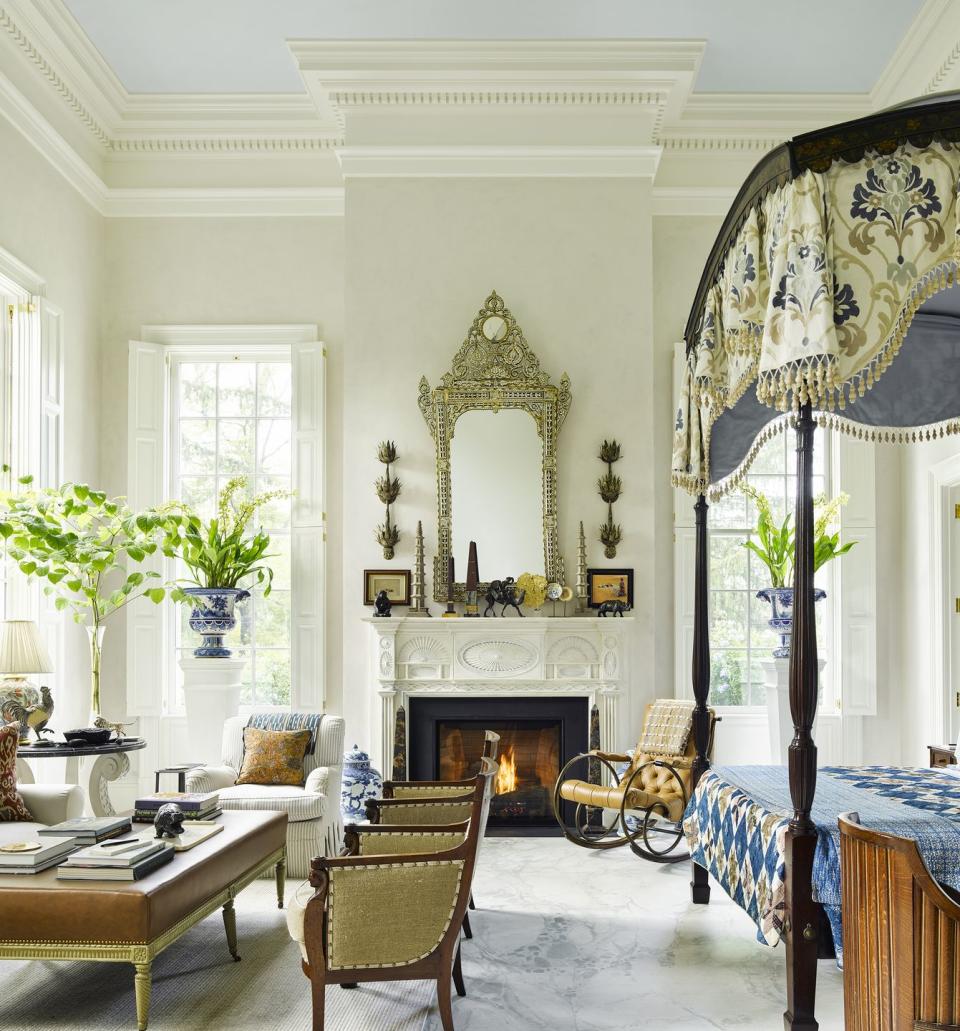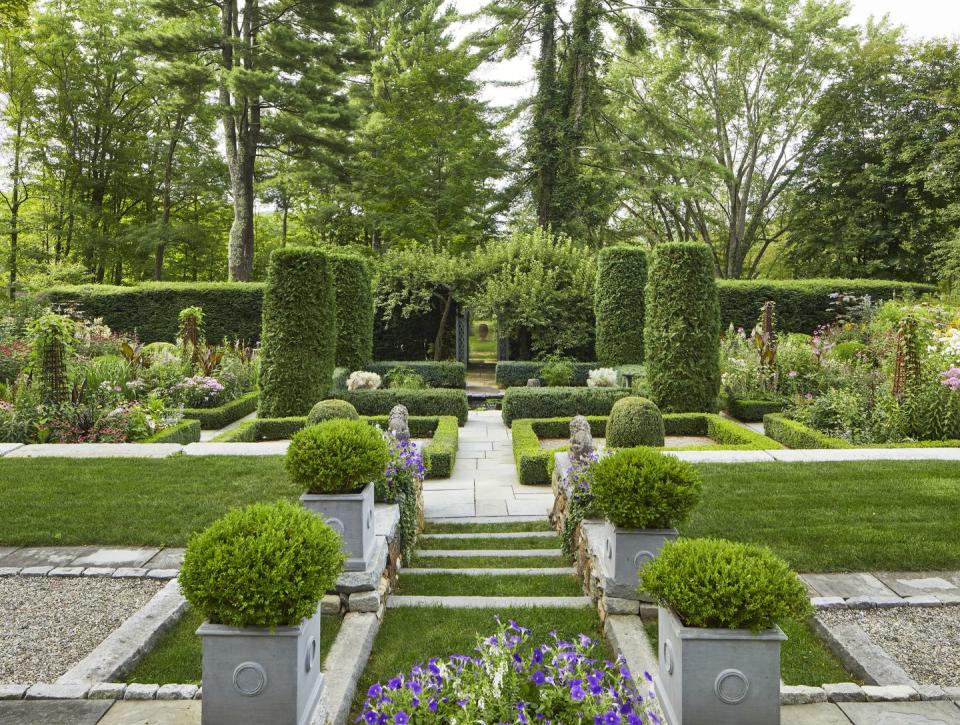Bunny Williams Unveils a Classical New Bedroom Addition in the Heart of Her Beloved Connecticut Garden

If designer Bunny Williams has any spare time, there's a good chance one might find her engrossed in a jigsaw puzzle. As a longtime friend, I can personally vouch that she never gets bored by the challenge of a complicated hand-cut wooden puzzle. It’s a pursuit that takes a keen eye, patience, and a willingness to collaborate—the same skills Williams employs professionally, whether working for clients or herself.
On the personal front her latest project, finished last August, is a new bedroom addition for her house in Falls Village, Connecticut, where she lives with her husband, John Rosselli. “Since I want to live here forever, the decision to make a downstairs bedroom seemed quite logical,” Williams explains. Designing the one-room addition in keeping with the 19th-century Federal house was two years in the making.
The only possible site was to the right of the main side entrance to the house, previously home to a small laundry room, a flower arranging space, and a potting shed that would have to be moved. Understanding the importance of sight lines, Williams knew the new roof should be pitched in the opposite direction of the roof of the existing house. She was also adamant that the addition not disturb a path that links the parterre behind the barn to a formal sunken garden on the far side of the house or encroach on three majestic 10-foot-high yew topiaries, planted close to the house more than 35 years ago.

Working within these constraints Williams envisaged a space that measures 20-by-26 feet, with a ceiling height of 18 feet “since John and I particularly love height in a room.” With space taken up by an adjoining dressing room and bathroom, the bedroom becomes a dramatic cube, its classical proportions making reference to 17th-century English architect Inigo Jones. Four oversize windows afford generous garden views while an imposing fireplace, framed by an intricately carved 19th-century period mantel she found on Instagram (and similar to those in the existing house), offers a strong focal point. And because the proportions of the room are strictly formal, Williams wanted the whimsical illusion of a marble floor. “Swedish, stylized, and imprecise” were her directions to Bob Christian, a decorative painter from Savannah, Georgia, who has worked with her on many faux floors over the years.
The color palette is a pale neutral gray, intentionally chosen since Williams knew that in addition to paintings, the walls would be home to many pieces of her husband’s beloved blue and white porcelain. A comfortable sitting area occupies one-third of the room while the remaining space is dominated by a magnificent mahogany four-poster bed, the gift of Furlow Gatewood, a beloved friend and for many years Rosselli’s partner in their joint antique business. Williams thinks he must have guessed how much she had always admired the bed, as one day he simply announced, “I think it’s time you take it.” Since the bed’s toile canopy was in tatters, a decorative Cowtan & Tout fabric replaces it, with a vintage patchwork quilt she found at Brimfield Antique Flea Market covering the bed. The room is elegant and exuberant.“It is,” as Williams likes to point out to guests,“the perfect bedsit.” Not surprisingly it is also the perfect venue for a jigsaw puzzle.
“Working for myself is sometimes hard,” Williams admits. “John is the other part of the equation, and he is someone with extraordinary taste. While we don’t always agree, this makes for an amazing interchange and collaboration.” In the garden this kind of valuable collaboration comes from a close partnership with head gardener Robert Reimer. Since his arrival four years ago, he has been editing the existing garden, bringing it to a new level of professionalism. This has been particularly noticeable in the greenhouse, which offers a breathtaking year-round display of tropical plant collections, including scented geraniums, rare succulents, and multiple varieties of begonias and pelargoniums. The potting shed has been successfully repositioned next to the greenhouse and the kitchen garden, now under the expert care of master gardener Tricia van Oers.

Williams, who approaches a garden with the same sensibility as she would an interior space, pays as much attention to the linkages and transitions as to the garden rooms they connect. One example is an undulating yew hedge that borders a large expanse of lawn. I was with Williams and a few friends in Belgium some years ago, looking at gardens designed by Jacques Wirtz. Inspired by his use of hedging, she immediately planted the beginnings of a long double-sided hedge with swooping wavelike contours. At first, her friends (me included) were not sure what she was up to. But she knew what she was doing, and now, fully grown, it is undoubtedly one of the garden’s most dramatic features. Another transition is effected by an archway leading from the formal sunken garden to a burgeoning birdhouse village, set in a shaded glade of native trees and planted with oat grass. “What I like is the tension between these two,” says Williams. And it’s little wonder: As with the rooms of a house, what particularly engages her attention is fitting together the contrasting areas of the garden as neatly as the pieces of a jigsaw puzzle.

VERANDA
$18.00
veranda.com
Featured in the March/April 2023 issue of VERANDA. Interior, architectural, and landscape design by Bunny Williams; Photography by Annie Schlechter; Produced by Dayle Wood; Written by Jane Garmey
You Might Also Like

