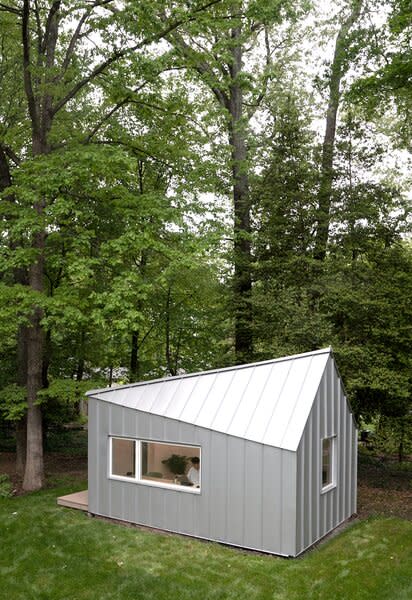Budget Breakdown: A Family Builds a Tiny ADU for $46K—and You Can Purchase the Plans
After developing a backyard house with the Yeons, D.C. area firm Aroom is now selling its playbook for the design that includes Ikea-esque drawings.

Sarah Yeon is attached to her family’s Fairfax, Virginia, home. She and her husband, Abraham, bought it when they moved from South Korea in 2009 and raised their three children here. But more recently, after being locked down in the ranch-style residence during the pandemic with the kids, two of them now in their 20s and one heading into high school, she realized that they all needed more space. Buying a bigger house had crossed her mind, "but I loved my neighborhood and neighbors; I wanted to stay," she remembers.
Renovating felt like "too much of a hassle," says Sarah, but their backyard had plenty of space for a detached unit, especially since they could get rid of the kids’ dilapidated playground, which hadn’t seen use in years. Around the same time, Abraham, a chiropractor, happened to have a new patient who was getting their design business off the ground. Suddenly, the patient, David Lee, and his business partner, Sungjin Kim, had their first customers for their design firm, Aroom.
Sarah says working with the duo, who speak her native Korean, was a "gift from God." Lee, the firm’s CEO, and Kim, who leads design and construction, collaborated with the Yeons on their ADU to create a space that the whole family could use, whether for studying, hanging with friends, or hosting guests.
Early sketches became more fleshed out, and ultimately emphasized affordability. "When we started the design, we were thinking of adding all these curves. We were focusing on the beauty aspect of it, but naturally, that becomes more expensive," says Lee. They eventually landed on a rectangular, 216-square-foot plan made with panelized walls and topped with a modified gable roof. The Yeons requested storage space, so Aroom created a platform with drawers that serves as a reading nook or sleeping area large enough for a full-size mattress.
Material Costs + Contractor Fees
$280 | $3,500 | $1,500 |
$5,500 | $5,000 | $2,690 |
$3,050 | $3,500 | $1,620 |
$1,170 | $2,000 | $1,000 |
$500 | $1,000 | $1,150 |
$12,204 | ||
Grand Total: $45,664 | ||
Itemized Contractor Fees
$1,050 Site Upgrades & Landscaping | $450 Foundations | $1,650 |
$1,500 | $807 | $915 |
$1,050 | $486 | $351 |
$3,000 | $300 | $300 |
$345 | $12,204 |
See the full story on Dwell.com: Budget Breakdown: A Family Builds a Tiny ADU for $46K—and You Can Purchase the Plans
Related stories:




