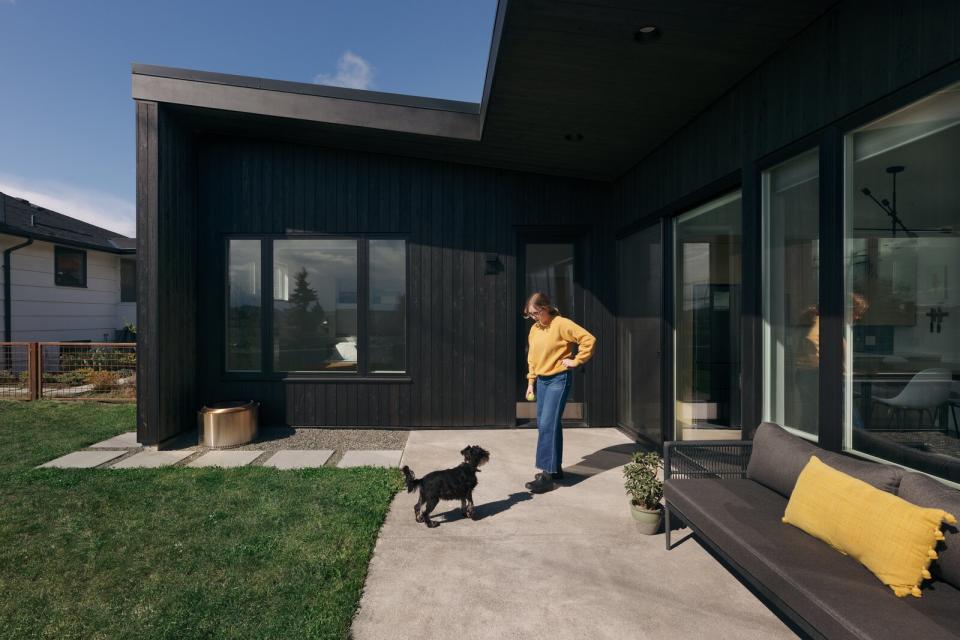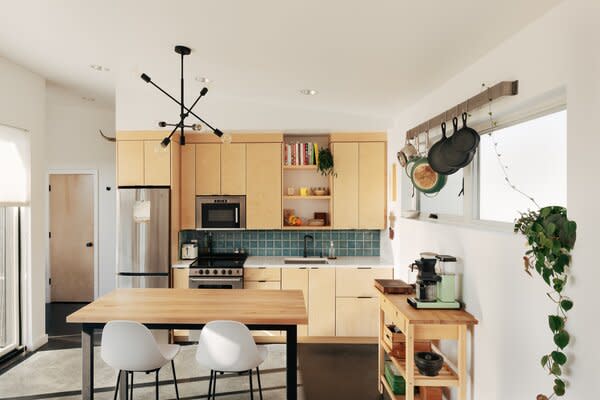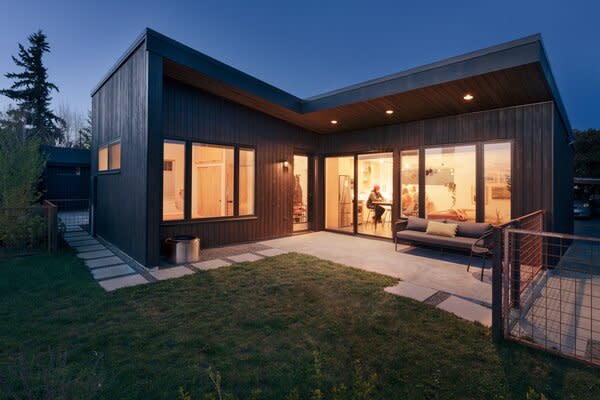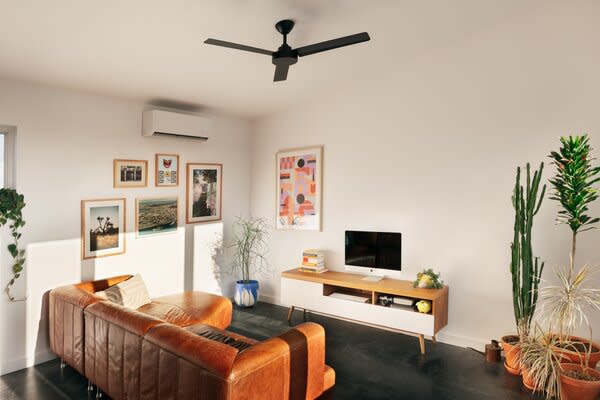Budget Breakdown: They DIYed a $212K ADU—and Loved It So Much That They Moved Right In
A Seattle couple built their own backyard house with a city-sponsored design—and then rented out their old home on the property to friends.

When Chris Cloud and Adrianne "Adi" Braun purchased a small house in Seattle’s Beacon Hill neighborhood five years ago, they were particularly excited about its large back lot, which they had been eyeing from the start.
The property is adjacent to a right-of-way for large electrical towers that cuts diagonally through the neighborhood, and the elongated backyard had plenty of space for a detached accessory dwelling unit (DADU), as they’re known in Seattle—with room to spare for a garden and play area for their miniature schnauzer, Boris.
The couple’s budget was limited. Hiring an architect to design a dwelling from scratch seemed out of reach, and they dreaded getting caught up in permitting red tape. But then they learned about a City of Seattle pilot program that provides the public with plans for 10 different pre-certified dwellings designed by local architecture firms.
"We eagerly waited for those to be released instead of going with a custom design," Chris recalls.
During the pandemic, Chris, who had previously worked in architectural metal fabrication, dove into remodeling the existing house, which was built in 1948 and needed work. As he gained construction experience and confidence, Chris began to realize he and his wife could actually afford a DADU—if he built it.
"It was a learning curve. It still is," he says. "You’re never not discovering new things and easier ways to do stuff." But by diving into DIY and using an existing city-approved design, the couple were able to build a 700-square-foot home by Seattle’s Cast Architecture for $211,522.
$8,934 | $12,148 | $7,339 |
$2,098 | $1,114 | $4,000 |
$6,304 | $2,742 | $2,335 |
$9,133 | $21,492 | $20,926 |
$3,674 | $25,076 | $4,464 |
$9,197 | $10,226 | $5,020 |
$17,152 | $15,861 | $13,335 |
$907 | $2,976 | $5,069 |
Grand Total: $211,522 | ||
Adi and Chris liked the result so much that they decided to move into the DADU themselves, and rent their original house to friends. "It’s great to be able to give other people a nice place to live," Adi says. "And it creates a little bit of community. It feels good." Chris says the neighbors even helped them weed the yard last week.
See the full story on Dwell.com: Budget Breakdown: They DIYed a $212K ADU—and Loved It So Much That They Moved Right In
Related stories:




