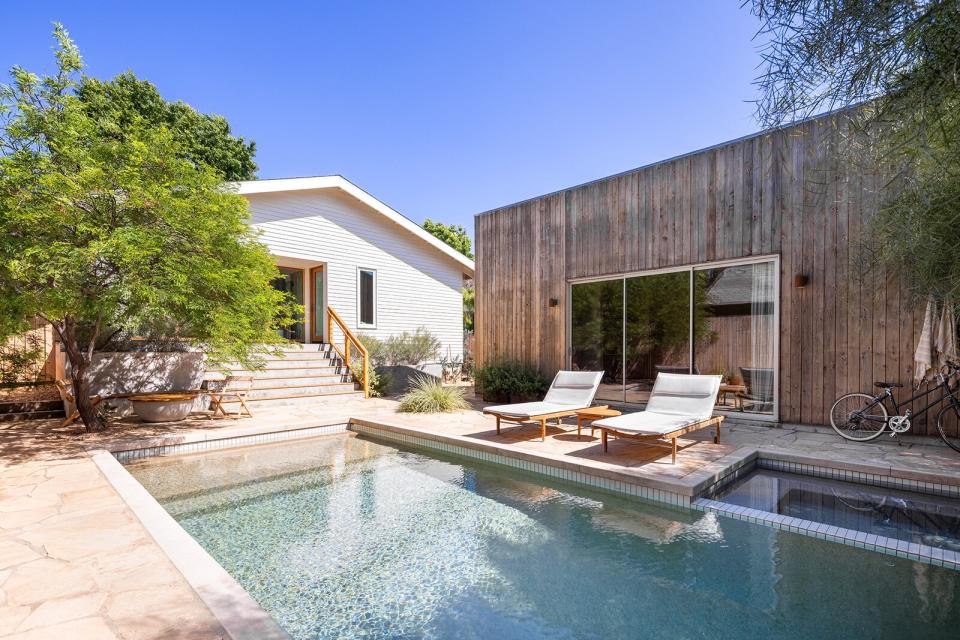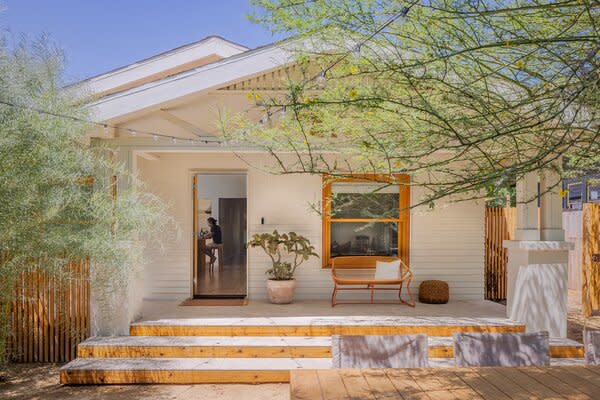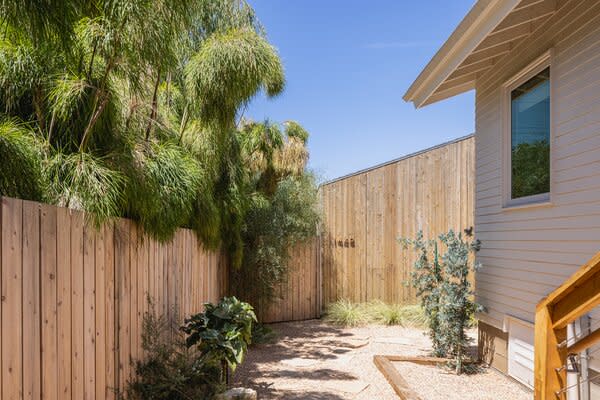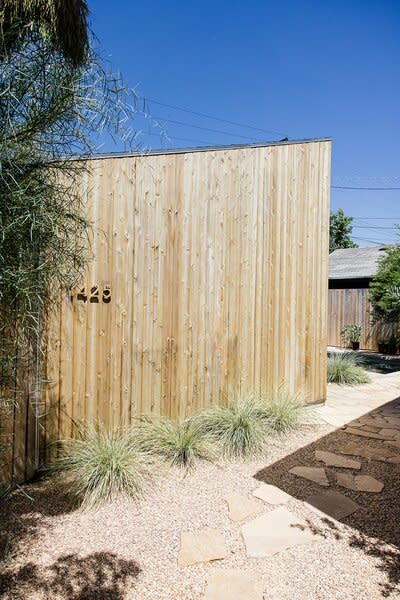Budget Breakdown: With $89K, an Architect Expands His L.A. Home for Three Generations of Family
Danny Lim dons multiple hats as architect, contractor, and client as he transforms his Highland Park bungalow with a new ADU for his in-laws.

Danny Lim and Jennie Lee are proof that if you can survive living in a 400-square-foot studio for four months with newborn twins and a six-year-old, you can survive pretty much anything. While it’s not an experience they’re keen to repeat, they got through it with their humor and sanity intact.
The couple considered themselves lucky when they purchased a 1921 Craftsman in the Highland Park neighborhood of Los Angeles. With just two bedrooms in a little over 1,200 square feet, the house had its shortcomings—but the 7,000-square-foot lot offered something more: the opportunity to create a multigenerational property for themselves, their growing family, and Jennie’s parents.
As an architect, Danny felt confident about assuming general contractor duties in addition to planning a renovation that would right some wrongs undertaken by previous owners. He would also design and build the home’s 600-square-foot addition and a standalone ADU—all while keeping his day job working for the architecture and design firm Gensler.
And then the reality of what he’d taken on set in. "I’ve had experience working with contractors, but I underestimated how hard this was going to be," Danny says. "And as much as I tried to phase it perfectly, when the twins were born, the house wasn’t done, and we had to live in the studio first."
$14,200 | $14,750 | $2,100 |
$2,300 | $6,500 | $5,700 |
$2,850 | $3,800 | $5,200 |
$4,300 | $4,100 | $3,100 |
$500 | $5,700 | $2,100 |
$2,200 | $3,100 | $1,710 |
$2,100 | $130 | $2,990 |
ADU Grand Total: $89,430 | ||
See the full story on Dwell.com: Budget Breakdown: With $89K, an Architect Expands His L.A. Home for Three Generations of Family
Related stories:




