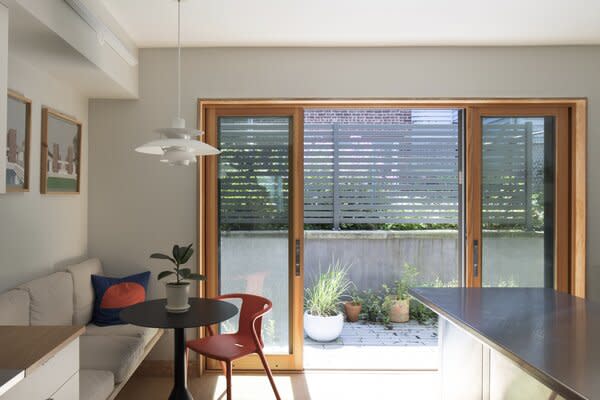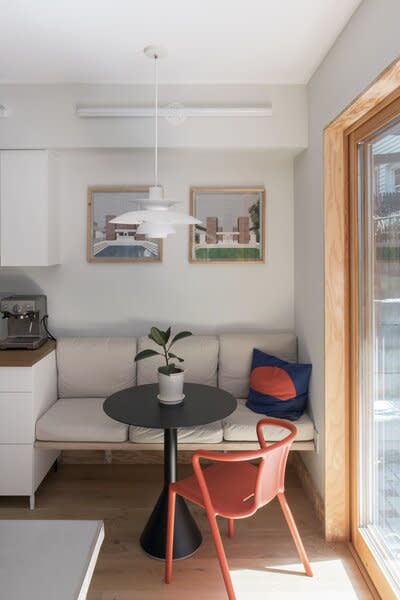Budget Breakdown: This $81K Kitchen Upgrade Has the Same Siding as Some Dunkin’ Donuts
The owners of the New York townhouse committed to the commercial look with stainless steel built-ins and fixtures—confections not included.

With their rent perpetually rising, Matthew Rauch and Xin Fu began contemplating giving up their apartment in Bed-Stuy, Brooklyn, in favor of purchasing their own home. It helped that they were realistic about what they’d find. "Given our budget, we knew we probably weren’t going to get anything that we absolutely loved," says Xin.
Matthew, an architect with his own firm, Rauch Architecture, and Xin, a building project manager, wanted to be within an hour’s commute to Midtown Manhattan, which further narrowed their possibilities. But after perusing listings for a "very long time," they ended up purchasing the first property they toured: a three-bed, three-bath in Marble Hill, a quiet neighborhood at the northern edge of the city.
It was clear from the beginning that the 1,400-square-foot property would need significant work, with its old rotting kitchen extension, insect problems, and various slapdash renovations it’d had through the decades. At one point, the townhouse had been illegally converted to three units, giving it an odd, inefficient layout. But it had a lot of room.
"One of the appeals of the house was that, because there’s so much space, it was sort of move-in ready," says Xin. "The large footprint meant that we could start living there while we came up with how we could really use the space. It was a learning process of being in the home for a bit, then figuring out what we actually needed."
Despite the townhouse’s shortcomings, the duo had a vision for a home that felt private, light-filled, and anything but precious. And it’d be an opportunity to experiment with industrial materials like plywood and steel.
With some help from Matthew’s parents, the couple first tackled the bathroom renovation, handling everything from the demolition, tiling, and waterproofing themselves. Encouraged by their success, they decided to combine the three units and replace the old kitchen extension with a new one, envisioned with an open plan that connects to the small backyard patio.
See the full story on Dwell.com: Budget Breakdown: This $81K Kitchen Upgrade Has the Same Siding as Some Dunkin’ Donuts
Related stories:




