This Brilliant Storage Idea In This Seattle Remodel Will Blow You Away
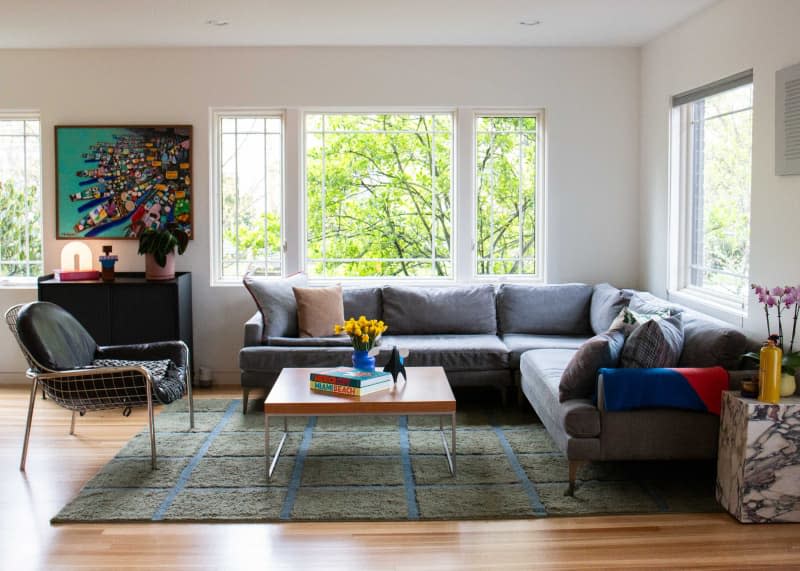
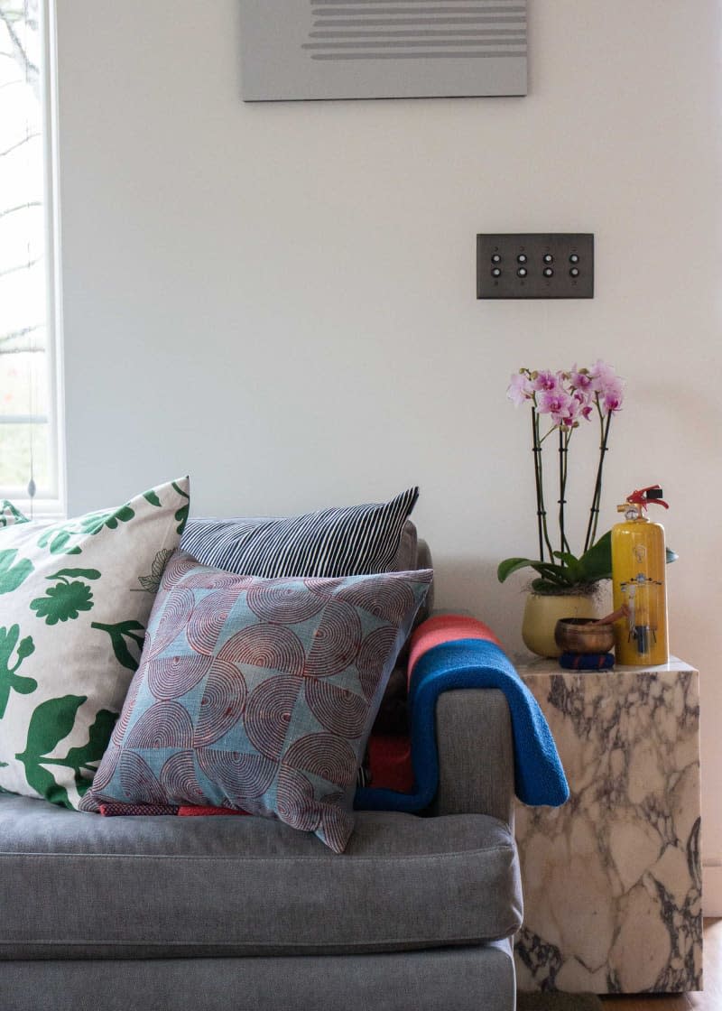
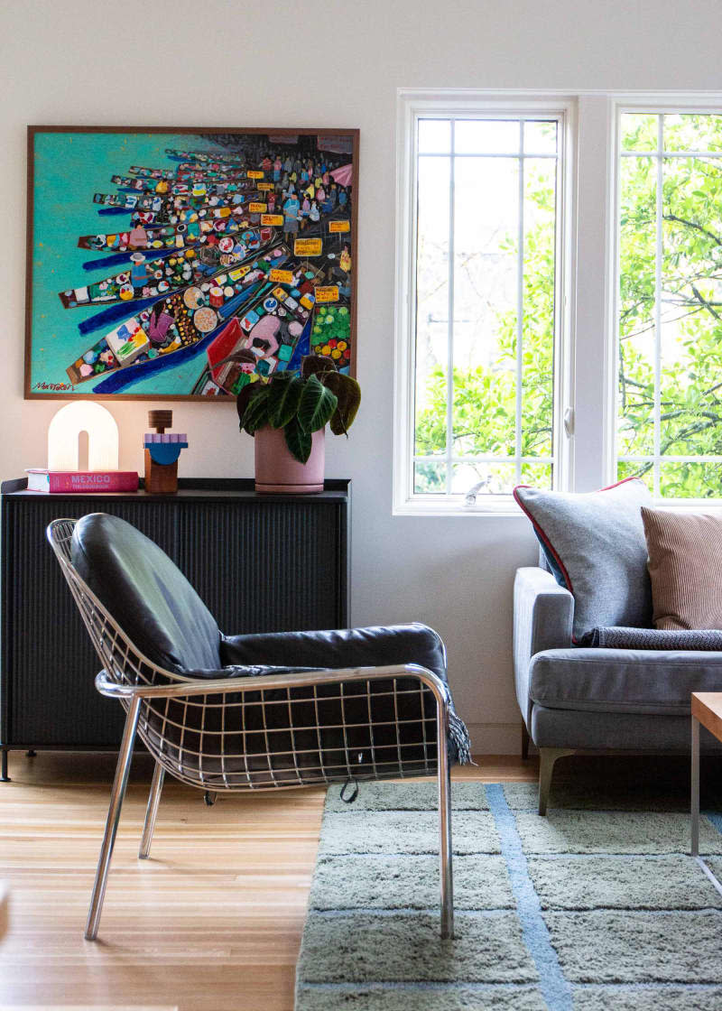
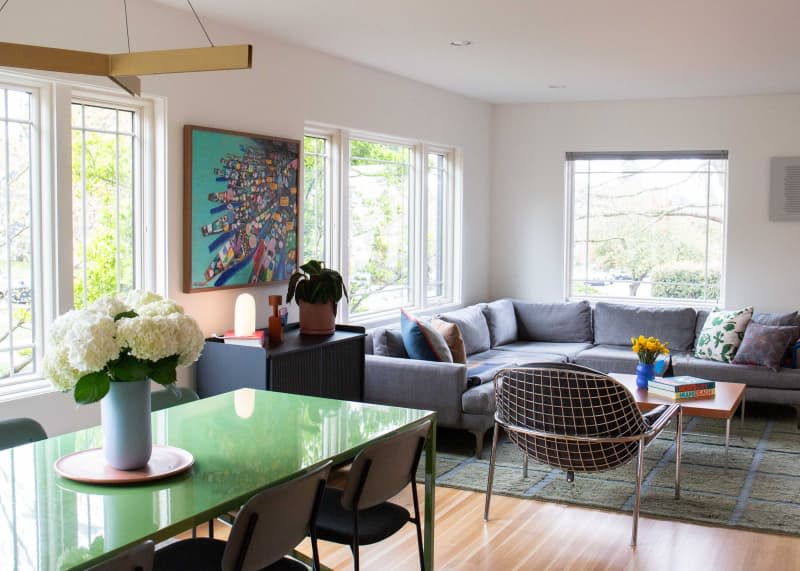
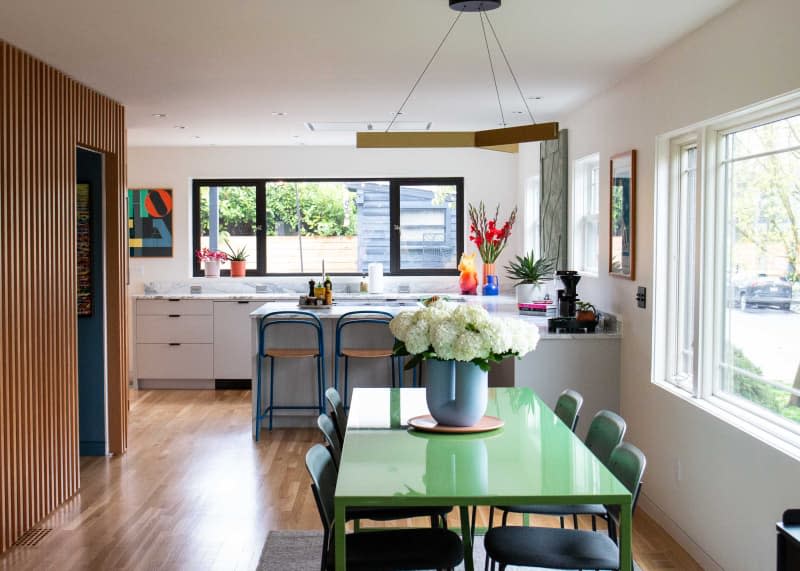
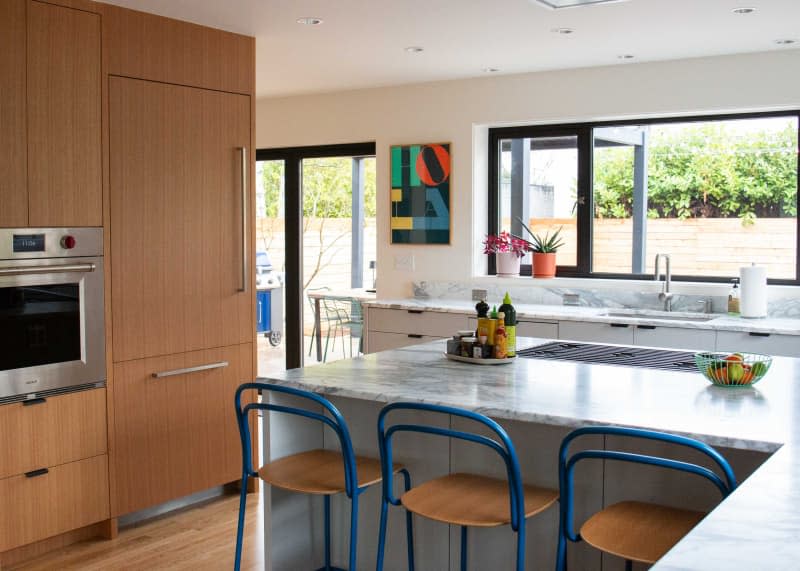
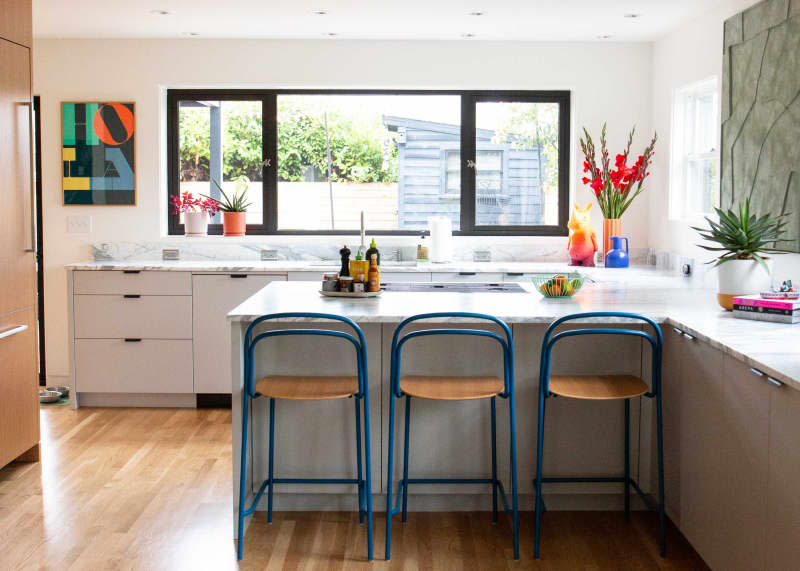
Credit: Mackenzie Schieck Credit: Mackenzie Schieck
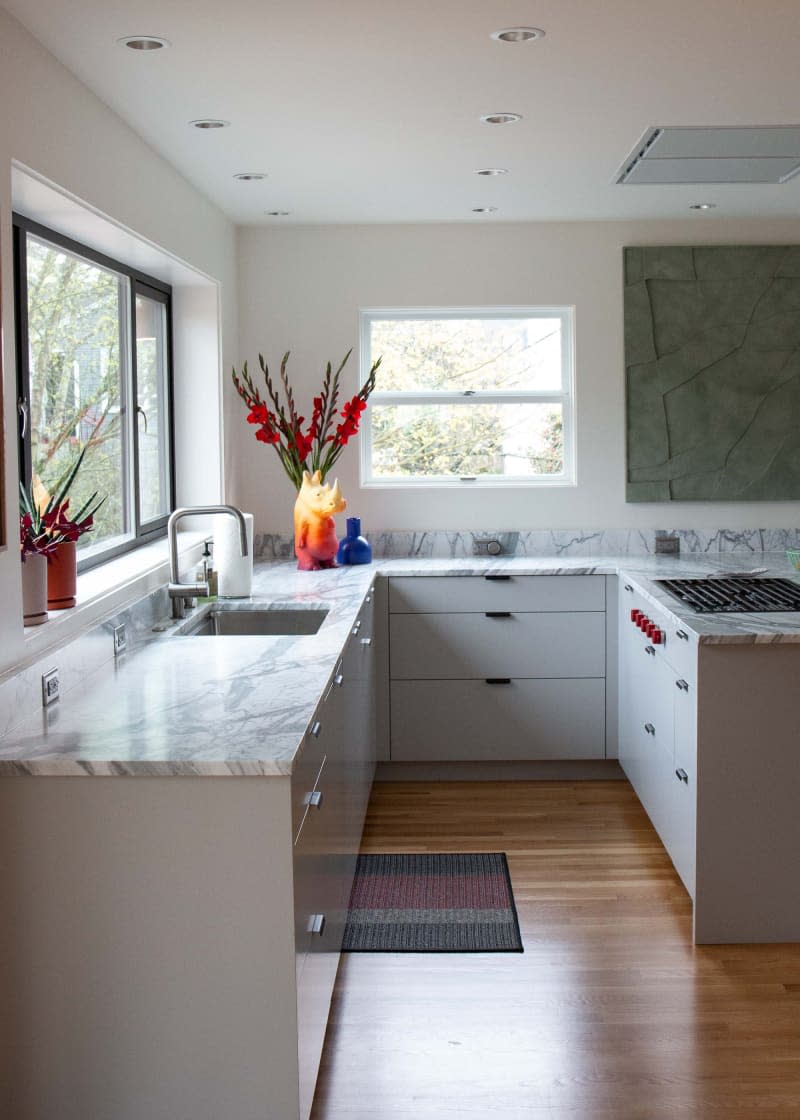
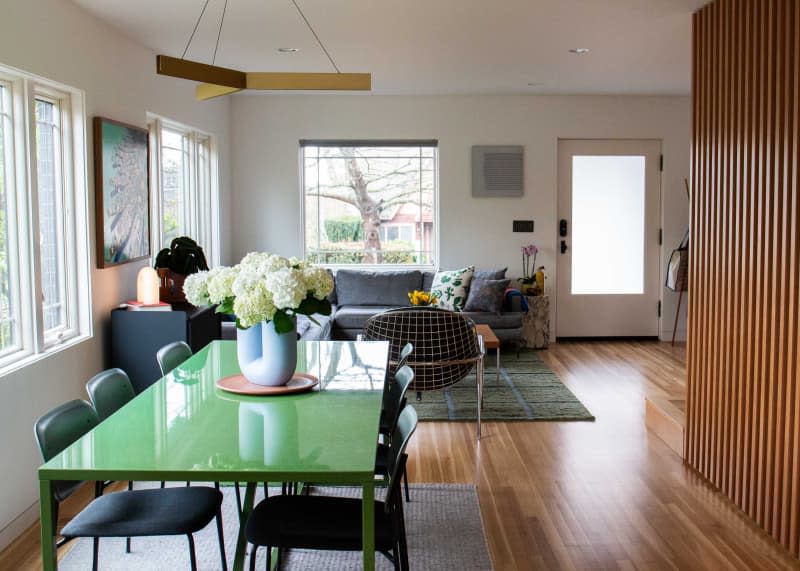
Credit: Mackenzie Schieck Credit: Mackenzie Schieck
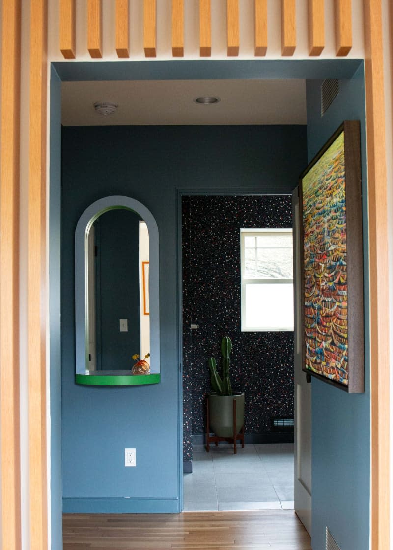
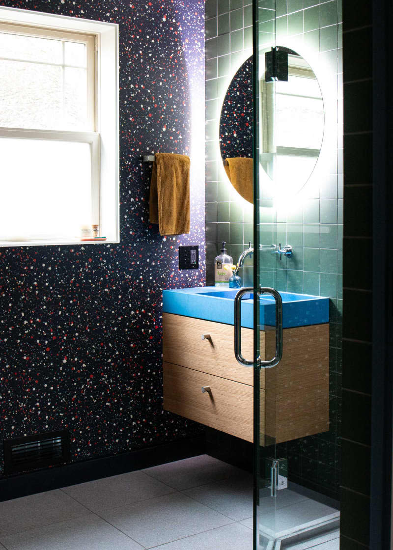
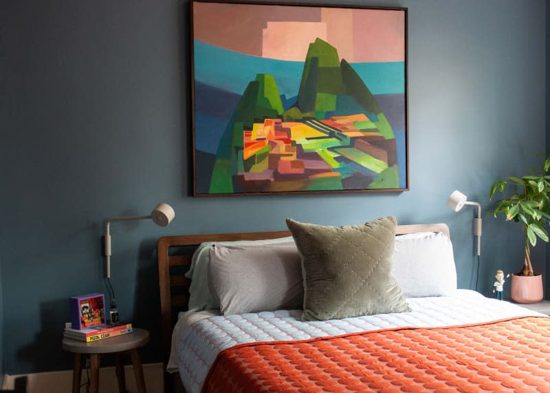
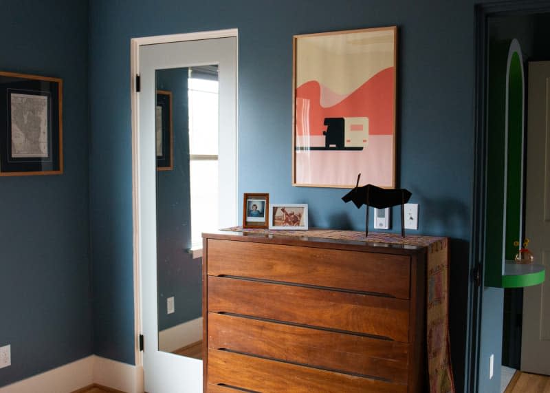

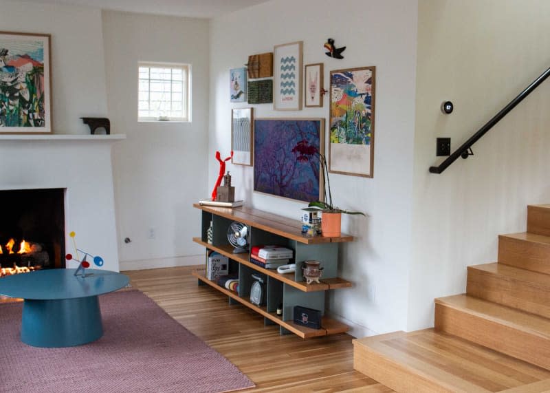
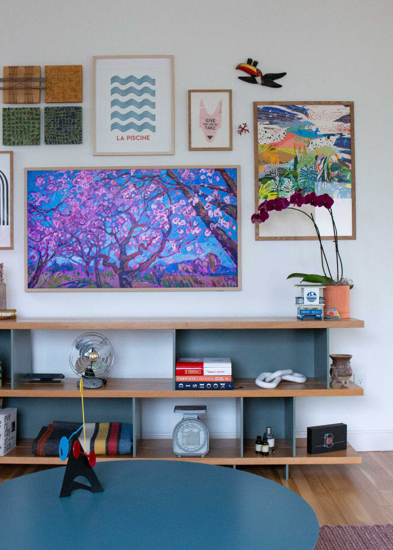
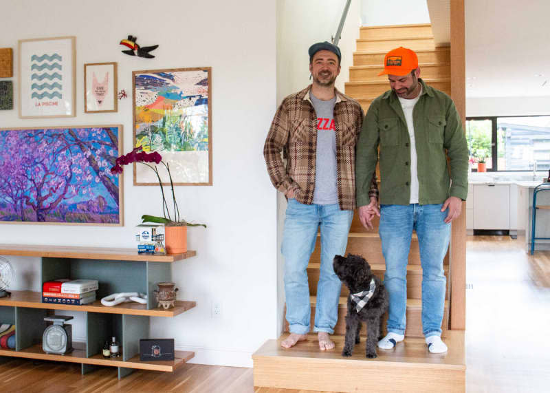
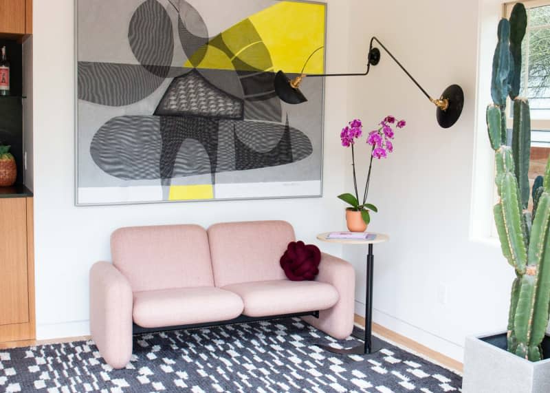
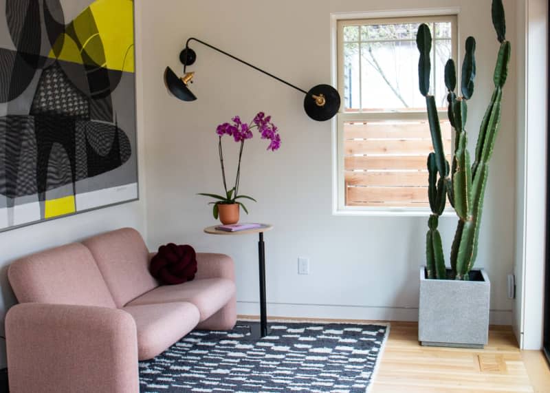
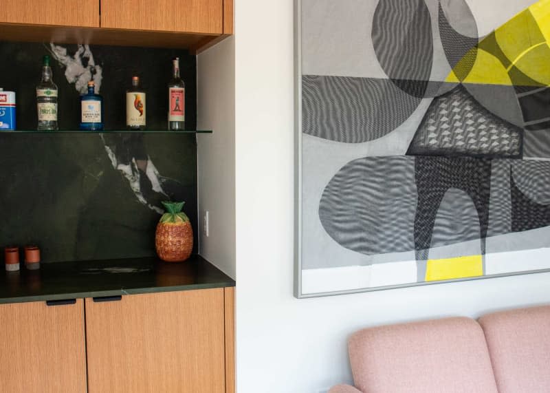
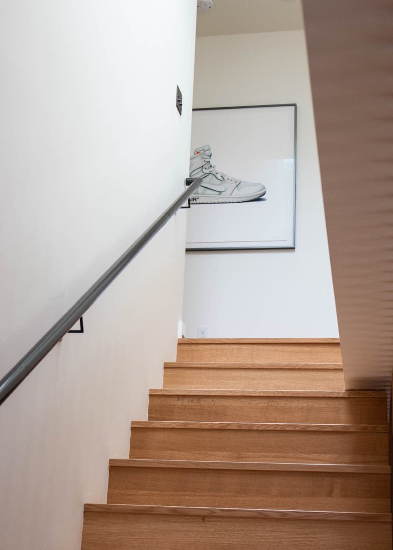
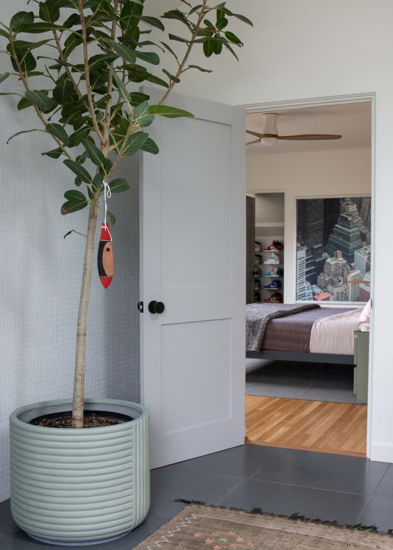
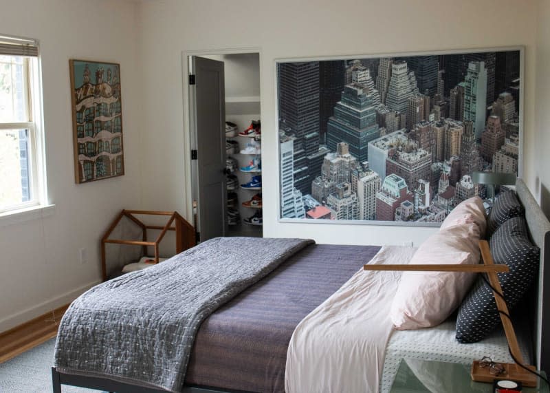
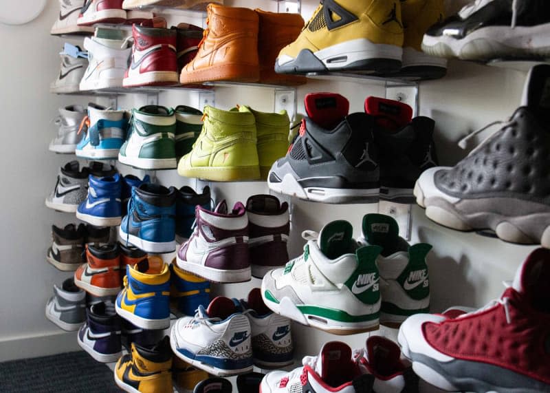
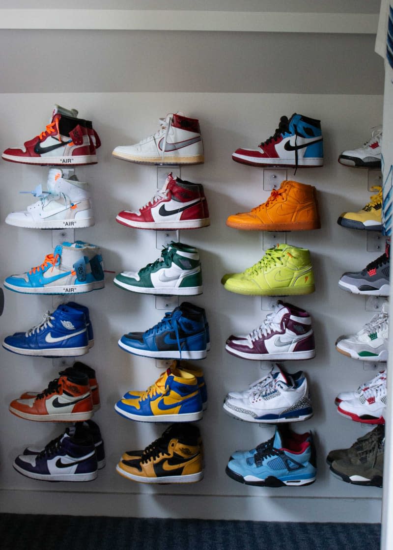
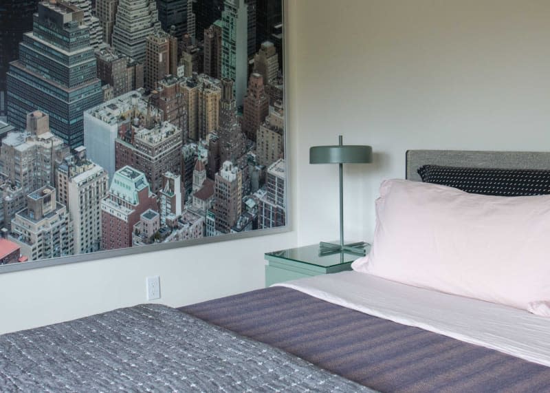
Credit: Mackenzie Schieck Credit: Mackenzie Schieck
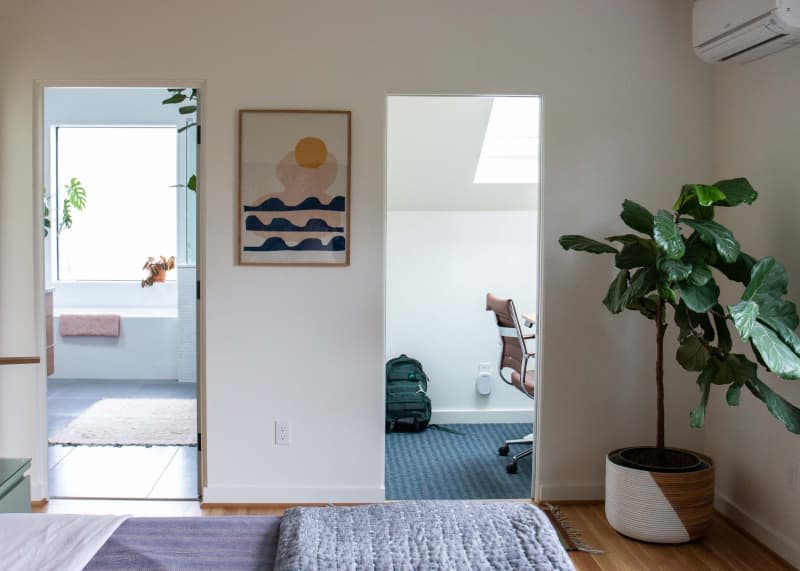
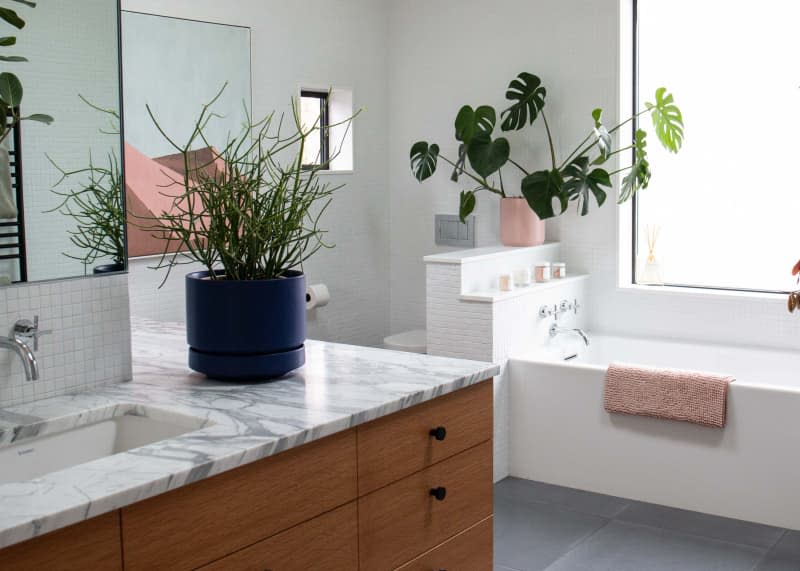
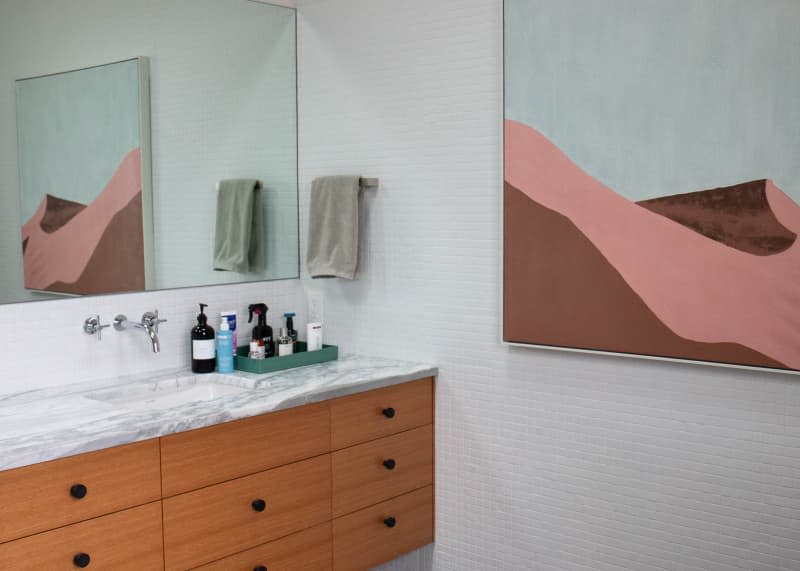
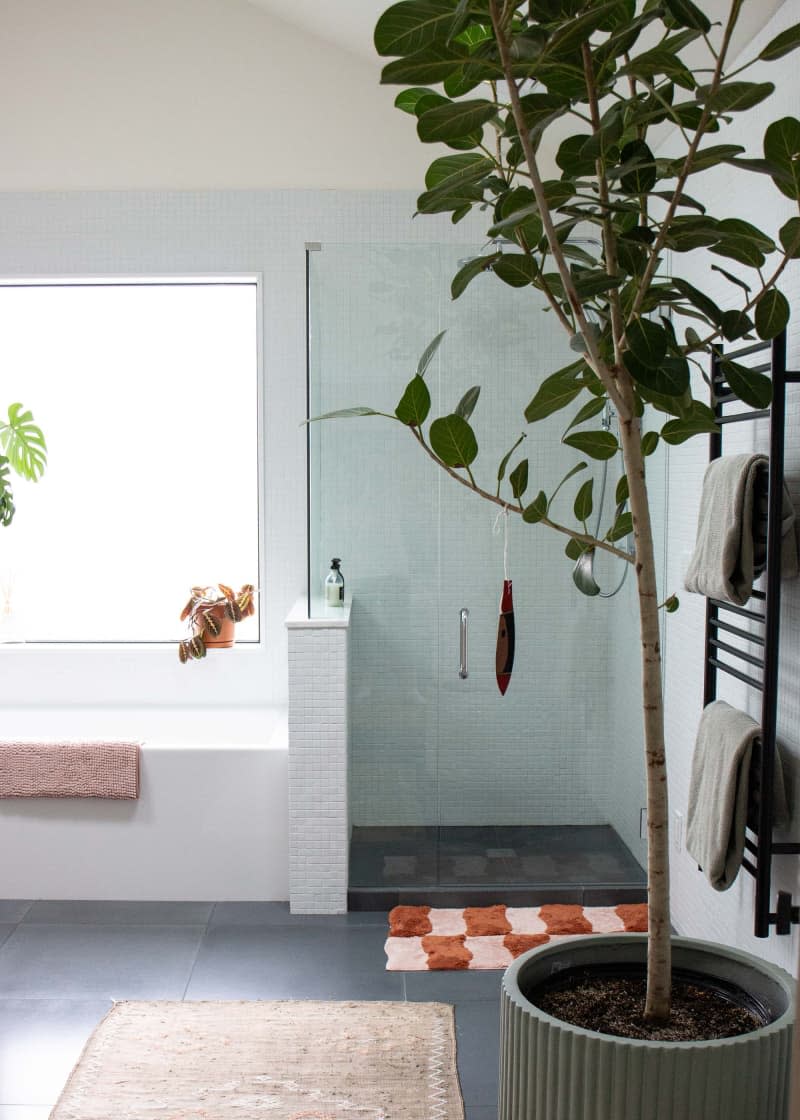
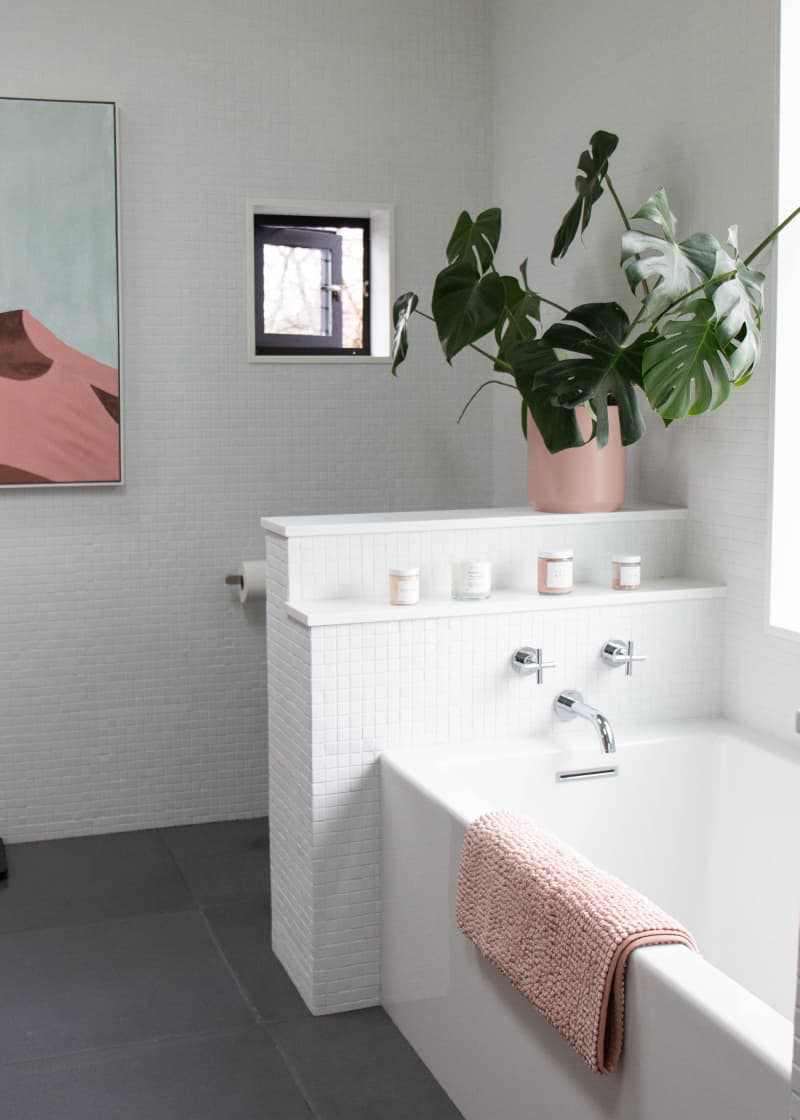
ABOUT THIS TOUR
HOME TYPE: House
LOCATION: West Seattle, Seattle, Washington
STYLE: Eclectic, Minimal, Modern
BEDROOMS: 3
SQUARE FEET: 2500
Casey Rogers and Juan Esteves have put A LOT of work into the house they own in West Seattle — like a full top-to-bottom remodel.
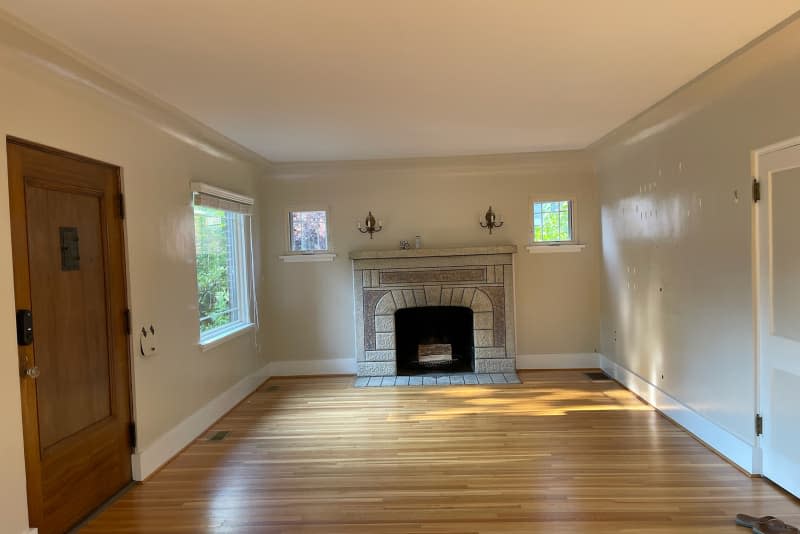

The electrical, heating, and cooling systems all got an upgrade. They took the bathroom count from one-and-a-half baths to three full baths. And they worked to improve what they describe as the connectivity between the living spaces and the backyard.
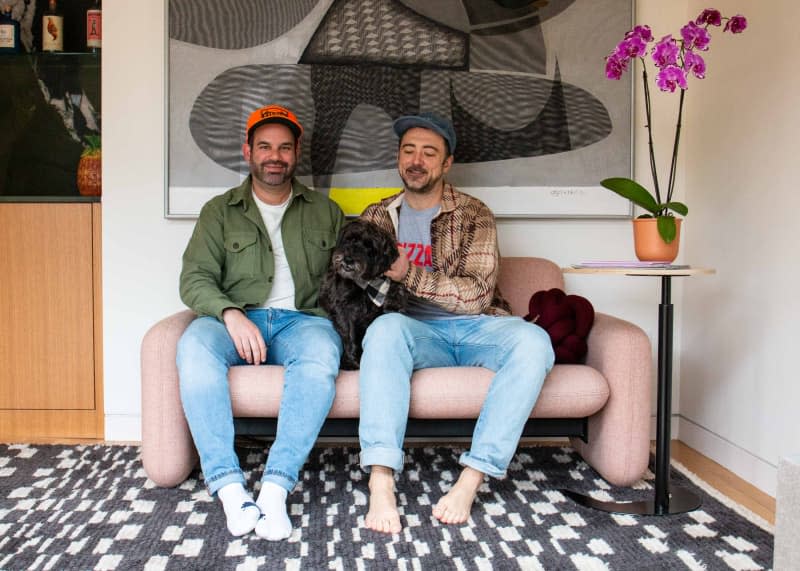
And although the couple worked with a contractor, they handled ALL the design of the space. “The slat wall, the fireplace, all of our furniture and decor … we drew inspiration from our travels and some design firms that we liked, and in collaboration with our contractor developed a design for our house,” Casey writes.
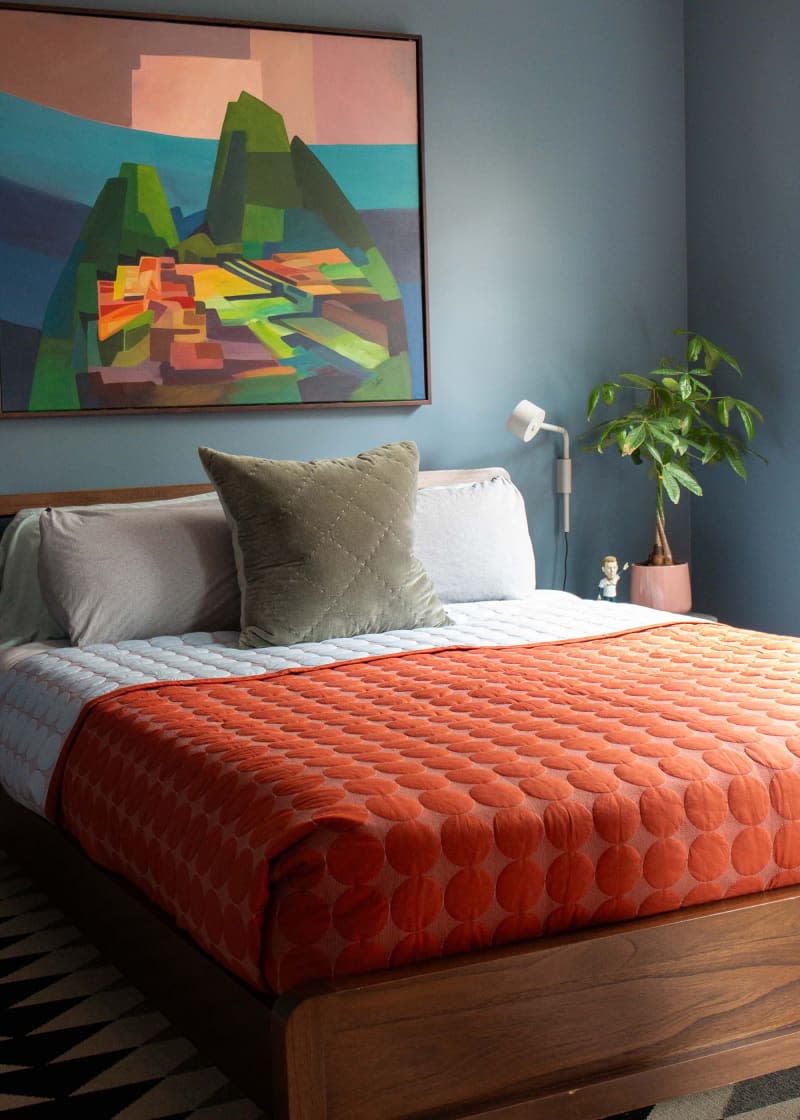
But as anyone who’s ever undertaken a remodel knows, the redo wasn’t without any challenges. For the couple, it was trying to find space for a bathroom upstairs, with Casey explaining that the solution “was to add a dormer to accommodate an ensuite bathroom for each of the upstairs bedrooms.”
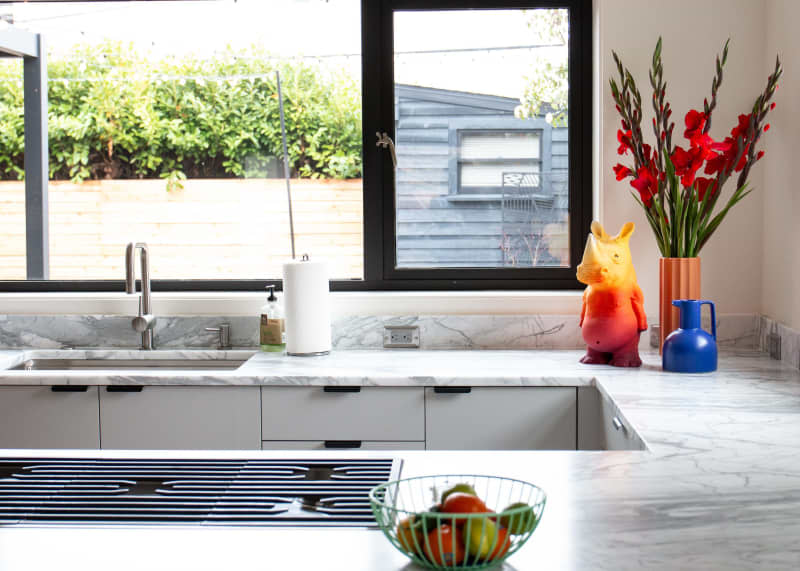
“Because we didn’t work with a designer, we had to make all of the decisions ourselves,” Casey admits. “We were overwhelmed by the sheer number of decisions (and one of us is an indecisive libra lol) and choices to make — even selecting a shade of white paint was hard! (We chose Sherwin Williams Swiss Coffee for our white paint, by the way.)”

The design of their house, which is on a corner and has views of trees and greenery out of every window, is subdued but sophisticated. “We like a modern space that balances warmth and coolness through colors and materials; we like having a simple canvas to add splashes of color,” Casey describes. “Much of the art and decor was acquired from our travels around the world! Our friend Colleen describes our style as ‘Modern Deco Minimalism’ and we love it.”
Resources
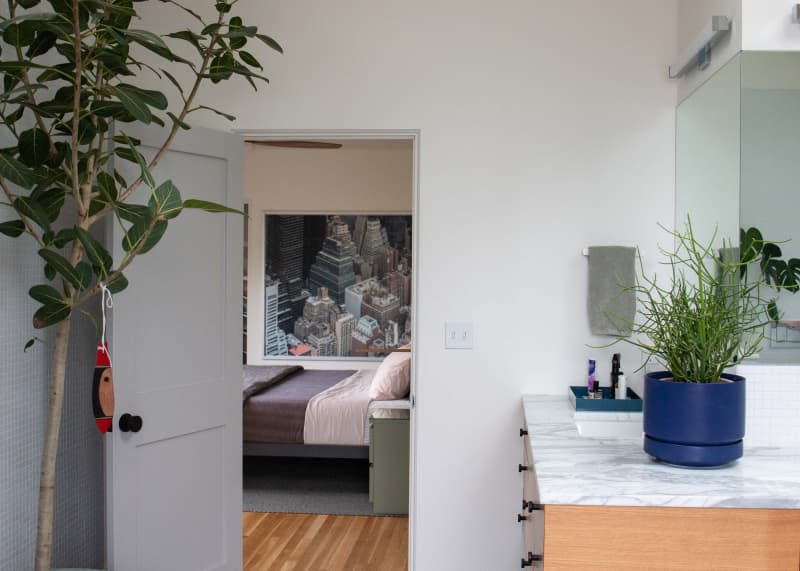
PAINT & COLORS
Interiors — Benjamin Moore “Swiss Coffee” and “White”
Hall and Guest Bedroom — Sherwin Williams “Stillwater”
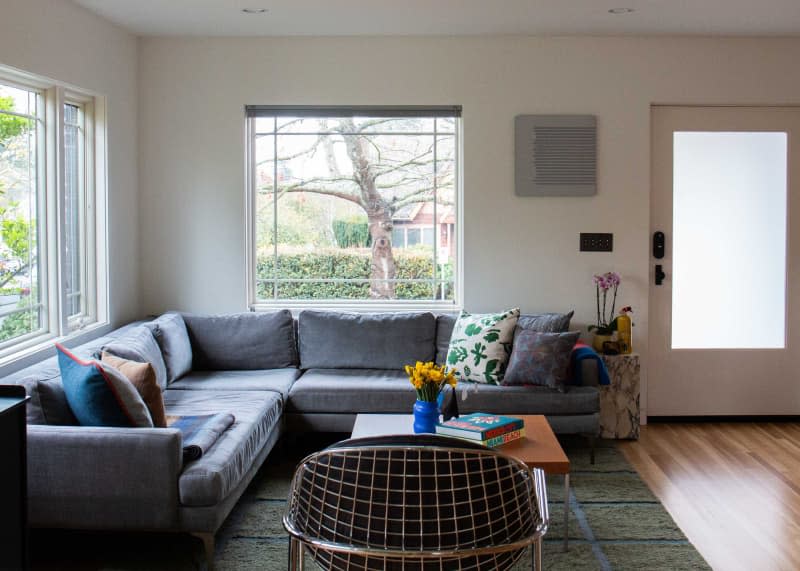
LIVING ROOM
Andes Sectional — West Elm
Enfold Sideboard — Design Within Reach
Vuelta Lamp — Ferm Living
The Frame TV — Samsung
Happy Day Shelving — Blu Dot
Coat Rack — Blu Dot
Fireplace Art — Kitty McCall
Coffee Table — Blu Dot
Small Couch — BoConcept

DINING ROOM
Tri LED Pendant — Lumens
Strut Dining Table — Blu Dot
Dining Chairs — Design Within Reach

KITCHEN
Catty Stools — Division Twelve
Art — Tappan
Rhinoceros Sculpture — Ornamante
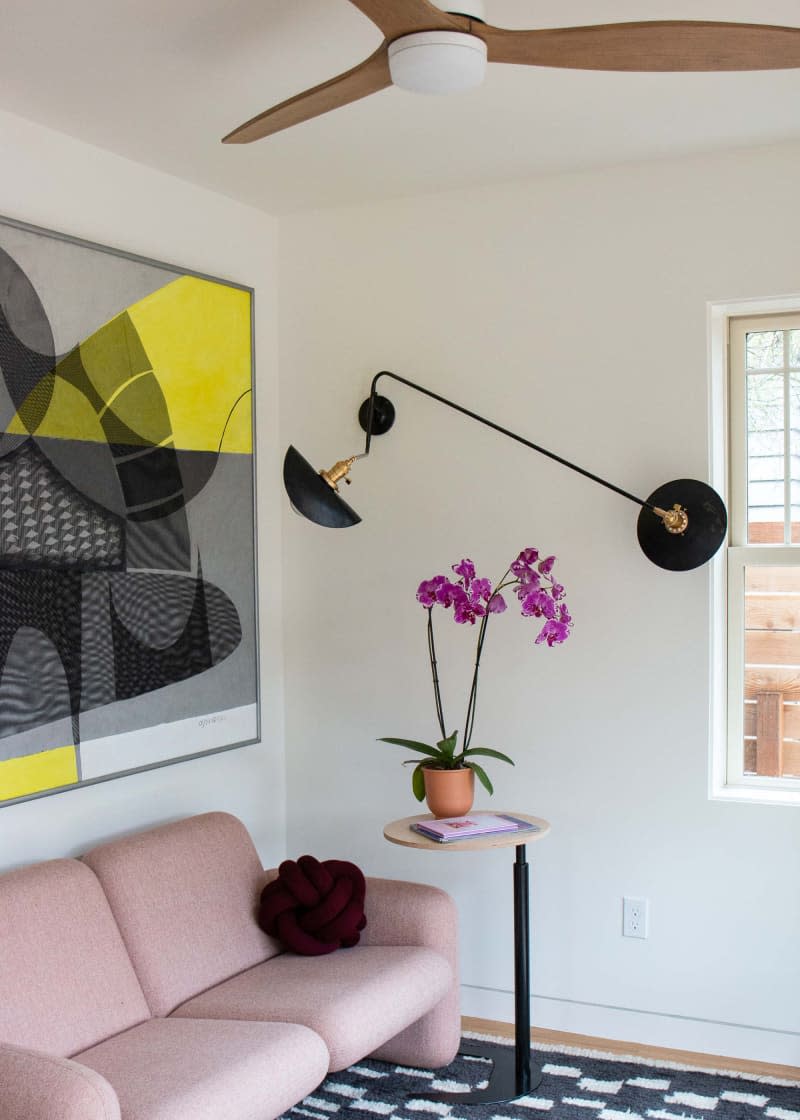
DEN
Wall Lamp — Wo and We
Sofa — Design Within Reach
Rug — Design Within Reach

BEDROOM
Me Time Bed — Blu Dot
Bobber Lamp — Blu Dot
Lamp — Pablo Designs
Rug — Flor

MAIN FLOOR BATHROOM
Sink — Kast
Wallpaper — Jupiter 10

PRIMARY BATHROOM
Planter — West Elm
Thanks, Casey!
This tour’s responses and photos were edited for length/size and clarity.
Share your style: House Tour & House Call Submission Form

