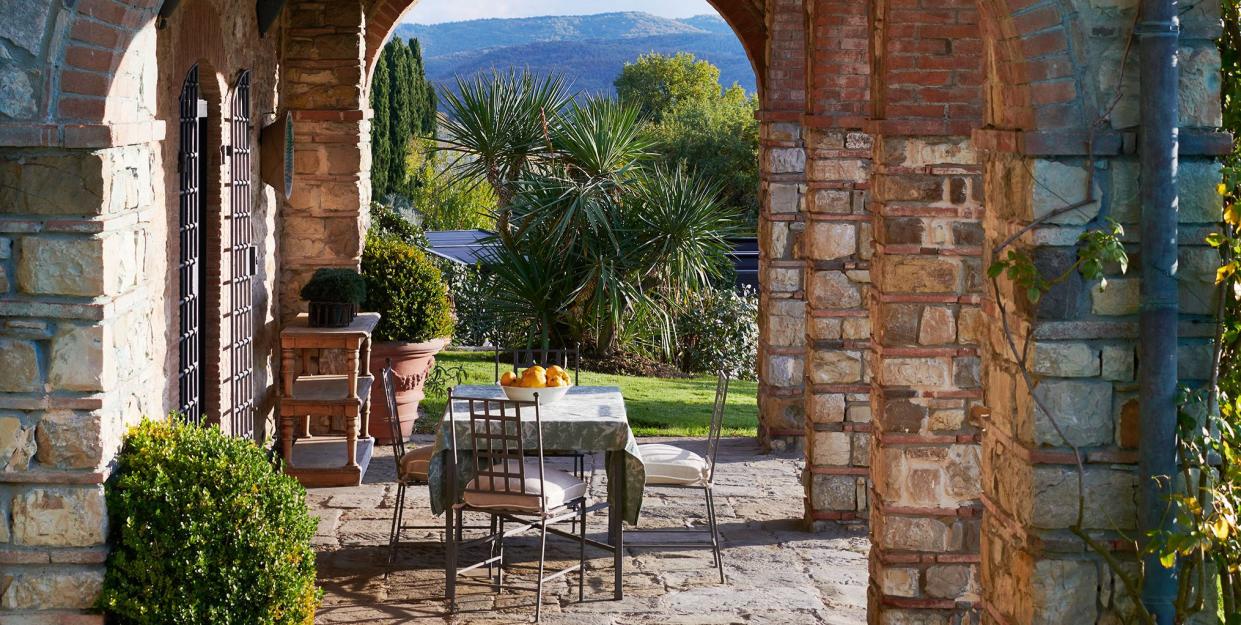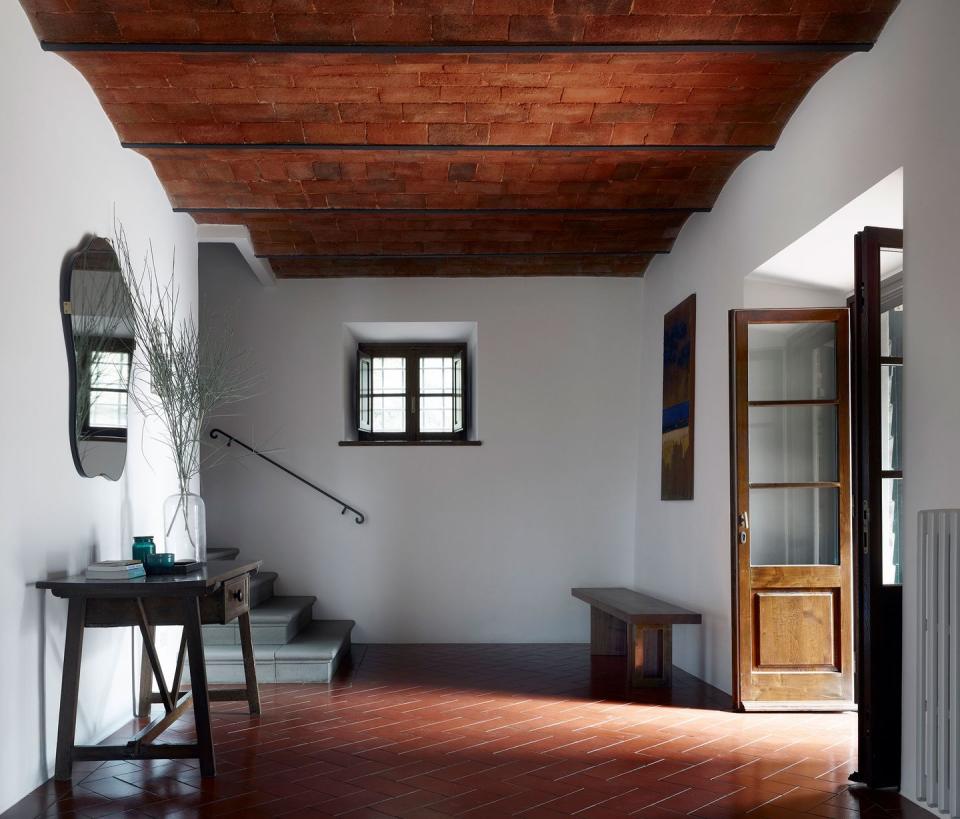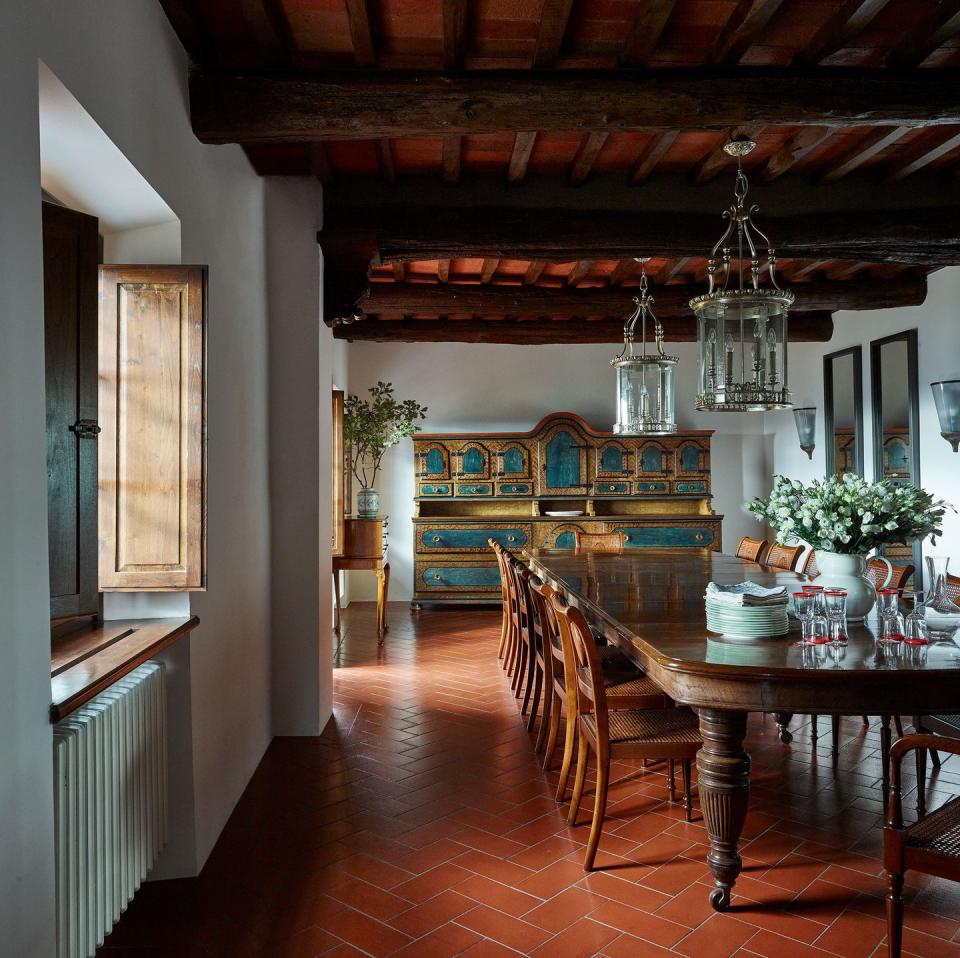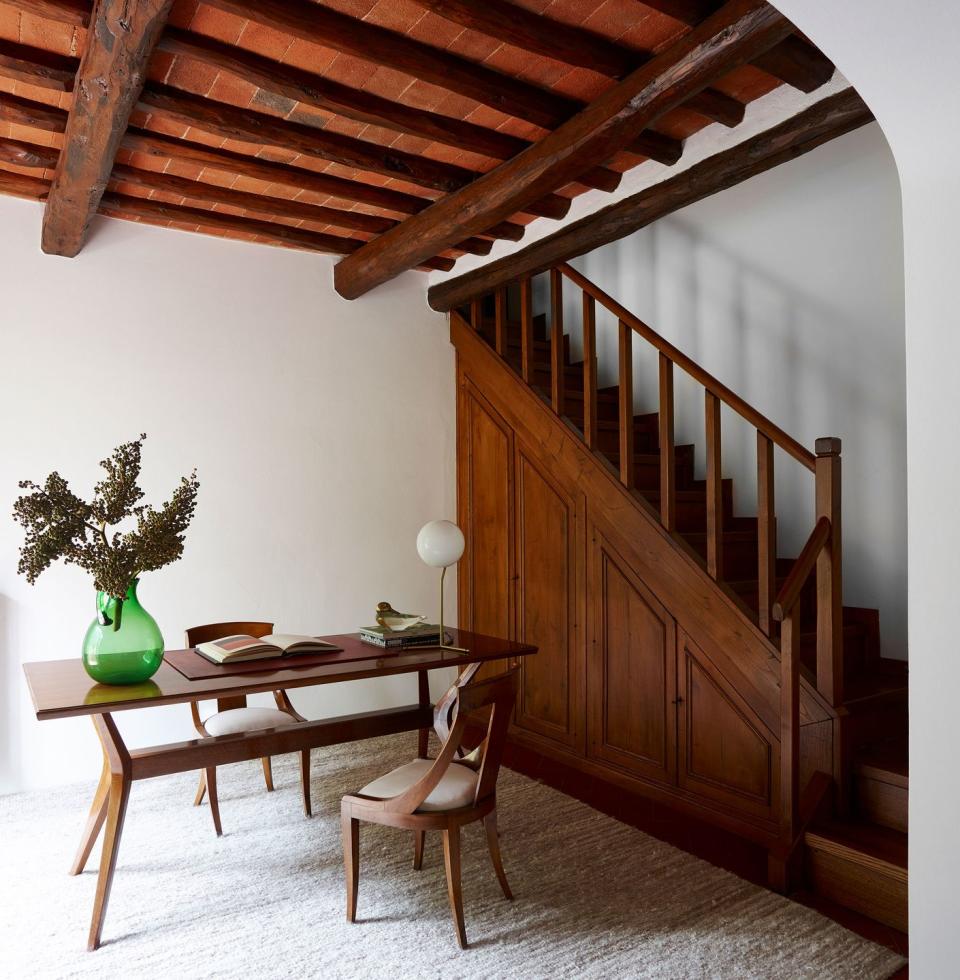This Breathtaking Tuscan Villa Is Basically a Vacation for the Eyes

Sunshine in Tuscany dictates a certain way of life. The warm beams that bake the rolling countryside lend themselves to alfresco dining, winemaking, long walks, and a rusticated style of building that feels at one with the landscape.
It’s no surprise, then, that it was light that first seduced interior designer Sarah Magness when she set foot inside her most recent project, the renovation of an early 19th-century property in Panzano, Italy. “Walking through the main house is truly amazing,” she says. “Every major room faces west so the sunsets are indescribable.”

The Italian homeowner, a longtime client with residences in Rome and the U.S., wanted a home that felt natural within the tree-lined site, would comfortably accommodate family stays and convivial gatherings, and would feature the lightest touch of traditional and historical influences. Nothing need be too fussy or overdone; less was more. Fortunately for Magness, the estate’s existing buildings—a main villa, a barn, and a guesthouse—provided the perfect canvas to craft a setting dedicated to leisure and light.
The layout of the main house was originally designed so that air and light circulated well throughout each space. (“You almost never have to turn the lights or air-conditioning on,” Magness observes). Because the original architecture is so sensitive to the surrounding landscape and climate, very little had to be changed, and the main house’s floor plan remained the same. “We didn’t move interior walls because the house was such a sound structure,” says Magness.

The interior however—which had not been renovated since the 1980s—needed some help. Magness opted to honor Tuscany’s architectural heritage through her material choices while introducing contemporary ease into the century-old rooms. Most of the original terra-cotta flooring remained, along with original wood beams and plaster walls. Surfaces were fixed and cleaned up where needed by local craftsmen, who breathed life into the renovation. All of the marble in the home was sourced in Carrara, and the cabinetry was done by Como-based Promemoria. “Every [international] project I do is so exciting because I get to learn about local resources,” says Magness.
The furnishings, too, are a mix of old and new. The clients have a deep love for antiques, and though a few standout pieces from the previous owners were incorporated into the design scheme, the main house still reads like a contemporary Italian home.
The entrance to the main house, with its barrel vaulted brick ceiling, starts the antique narrative. “These clients like antiques but use them as sculpture,” says Magness. “The entrance is made for you to circulate through. You’re not spending more than a couple of minutes here, so the antique pieces function as art.”
Most of the furniture in the dining room was acquired from the previous owners, most notably a 19th-century sideboard that takes up most of the far wall. Magness also added mirrors here to amplify the sunlight in this west-facing space. The formal living room is a symphony in white, with two comfortable sectionals arranged around the grand but minimal fireplace. Magness kept the space relatively spare, as most entertaining and gathering is, of course, done alfresco.
A few steps away from the main house is the casa dei custodi, a small single-story structure that originally housed the caretaker of the property. Magness transformed it into an apartment of its own, with two bedrooms, a bathroom, and a kitchen. It’s fitted out well enough to sustain a visit without any trips to the main house.

The biggest challenge for Magness was the barn, which was easily the most dilapidated structure on the property when renovations began. She enlisted the help of New York–based architect Brian Boyle to gut and refit the space. Today, as a guesthouse outfitted with plenty of relaxation space and direct access to a pool, the former hayloft has risen to much loftier usages. Magness and Boyle managed to arrange two bedrooms and two-and a-half baths around a central living room and kitchen. By moving the only staircase in the space to the west wall of the barn, Magness was able to make use of the latticed window there, allowing sunlight to filter into both floors. “Before we renovated the hay barn, none of the rooms took advantage of its stunning sight line. It was a dark dungeonlike space,” says Magness.
In each corner and structure of this idyllic property, Magness worked with the land, not against it, creating a home that could quietly meet a family’s needs while honoring what was there before. “We do so much work on paper, but you can’t really understand a residence until you can place yourself within it and see how the light moves. It’s a holistic experience.”
You Might Also Like

