This Brand New Apartment Complex Was Designed to Look Like an Old Warehouse
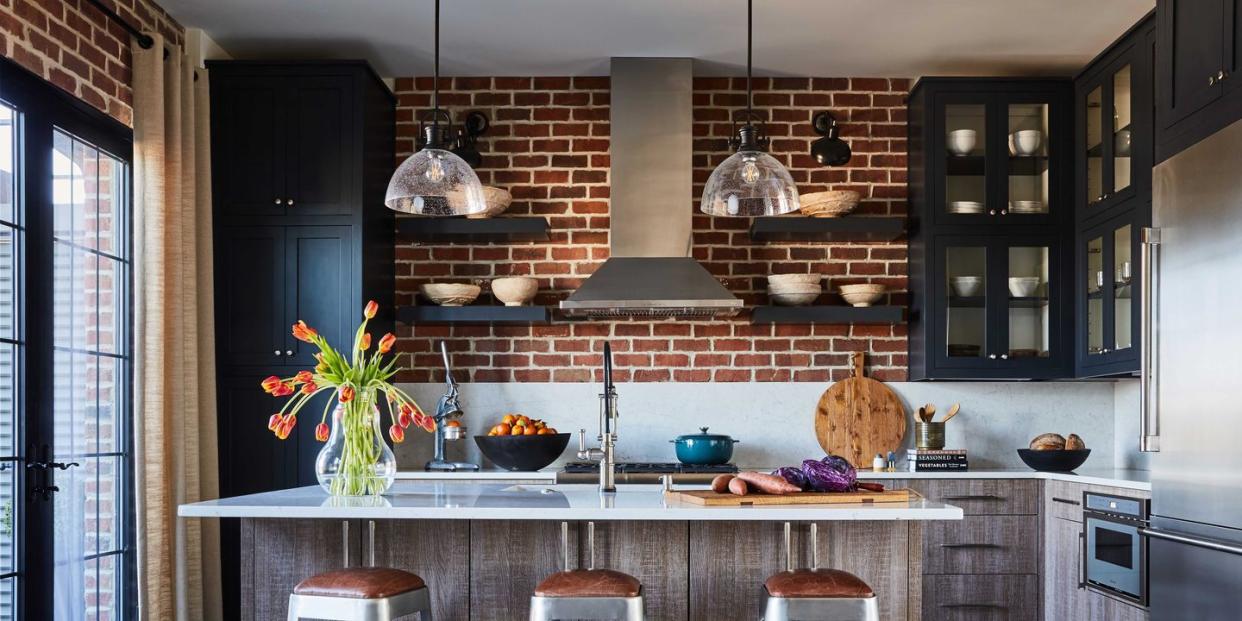
In any historic port town, it's not uncommon to see waterfronts dotted with formerly derelict warehouses now refurbished, their cargo-laden loading bays relics of the past. But if you were to assume this was the history of the J.J. Corry building in Savannah, Georgia, you'd be in for a surprise: The large, brick structure—whose exterior displays all the hallmarks of a historic warehouse—is actually a newly constructed apartment complex, the work of Atlanta-based interiors firm Josephine Design House.
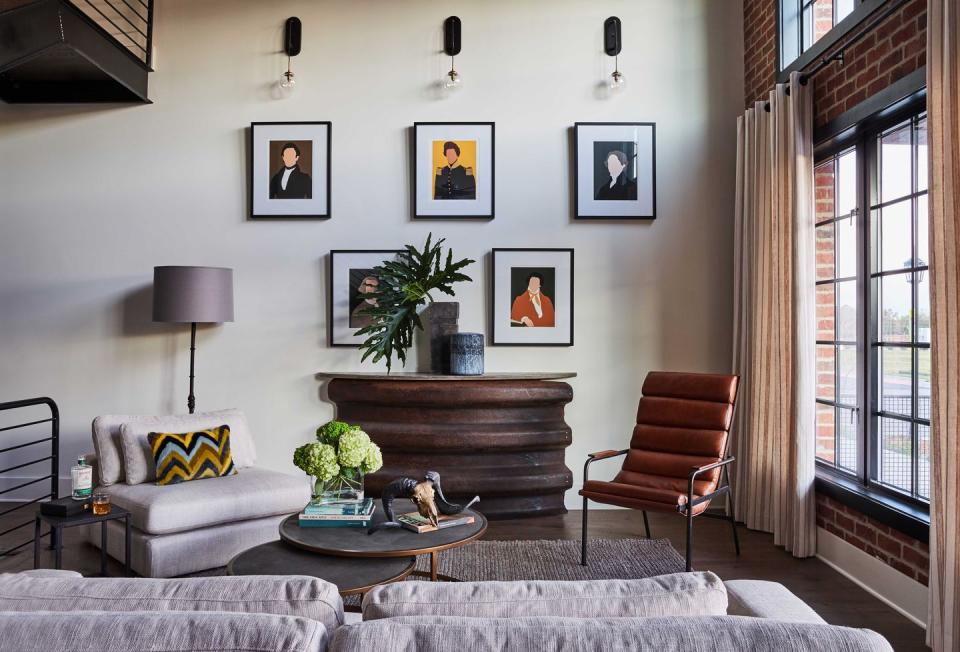
"It's made to look like a typical industrial warehouse on the outside, but inside you have it all finished as apartments," says Carole Malloy, who runs Josephine Design House with her husband Michael Berzsenyi.
Inspired by J.J. Corry, the whiskey company owned by his family, Berzsenyi conceived the warehouse to include five four-story homes, guiding the team as they painstakingly recreated the kinds of elements that would have been key to a working warehouse in the late-19th and early-20th century.
"Two hundred years ago, you'd have a loading dock with big steel casing—that's now the front door," says Malloy. "And then the big steel-framed windows. But here, you go in, and you're standing in a lovely two-story den."
Inside, the industrial theme continues, with elements like exposed brick, metal railings, and other characteristics of historic warehouses—but also a layout and amenities fit for modern living. Malloy initially designed the first apartment as a model unit but ended up loving it so much she and her family decided to keep it. "This is the kind of house I dream of doing every day," she says. Read on to see why.
Living Area
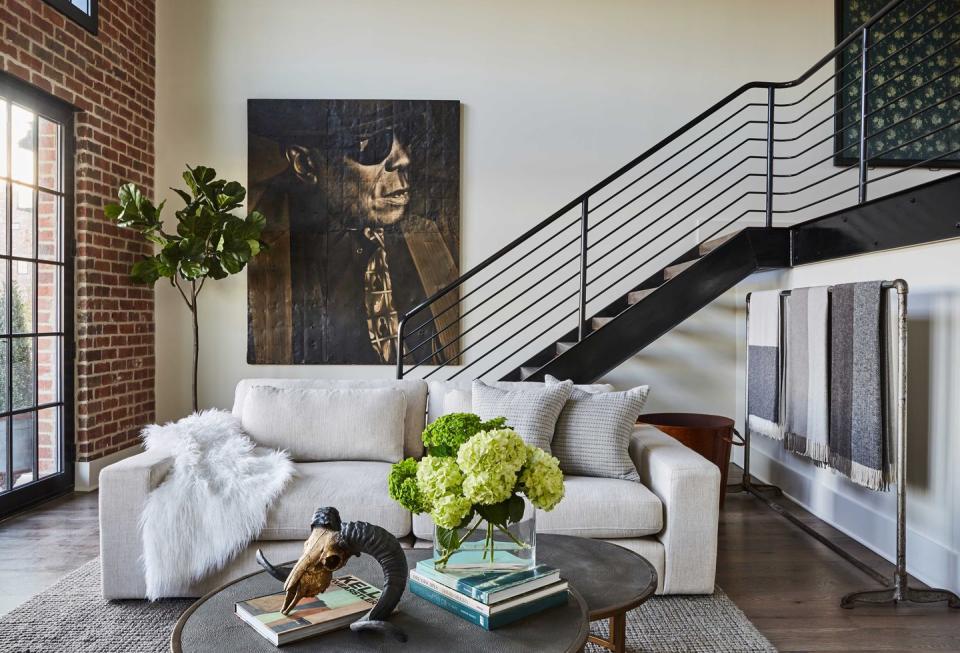
A steel staircase connects the living area to the upstairs bedrooms—and is a convincing replica of historic industrial versions. It's complemented with a steel standing rack that was found at a flea market. "We didn't want to come in with all new, even if it looks industrial," explains Malloy. To soften all that metal and brick, Malloy furnished the space with a boxy sofa, textural rug and throws, and an oversized plant.
Kitchen
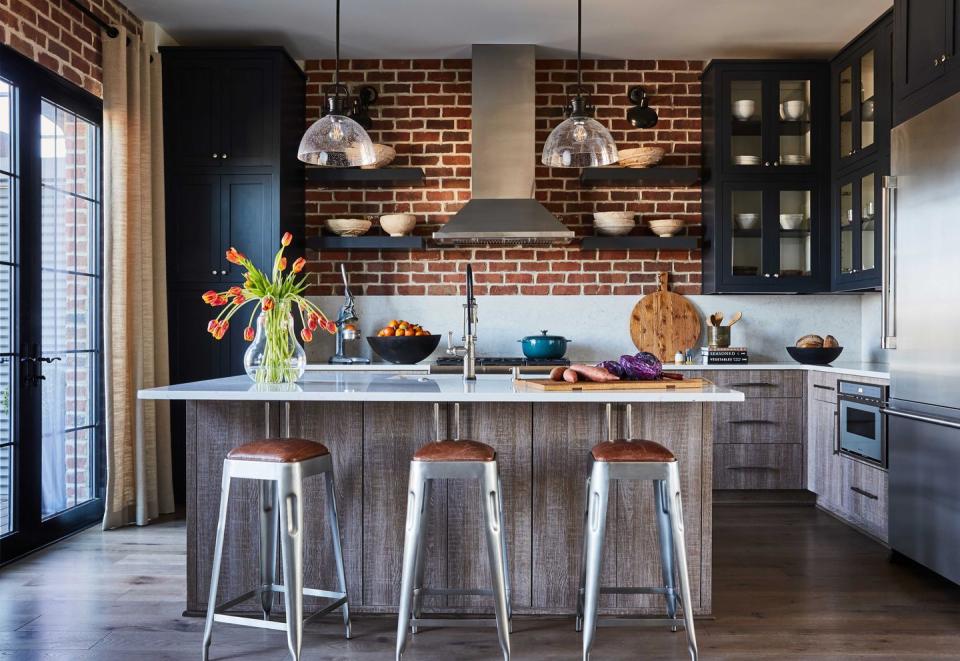
"We worked hard to keep it looking old," says the designer. Even with the addition of Thermador appliances and a modern countertop, the exposed brick and open concept kitchen tie back to authentic warehouse spaces, where rezoning for residential use often means an open loft space.
Dining Area
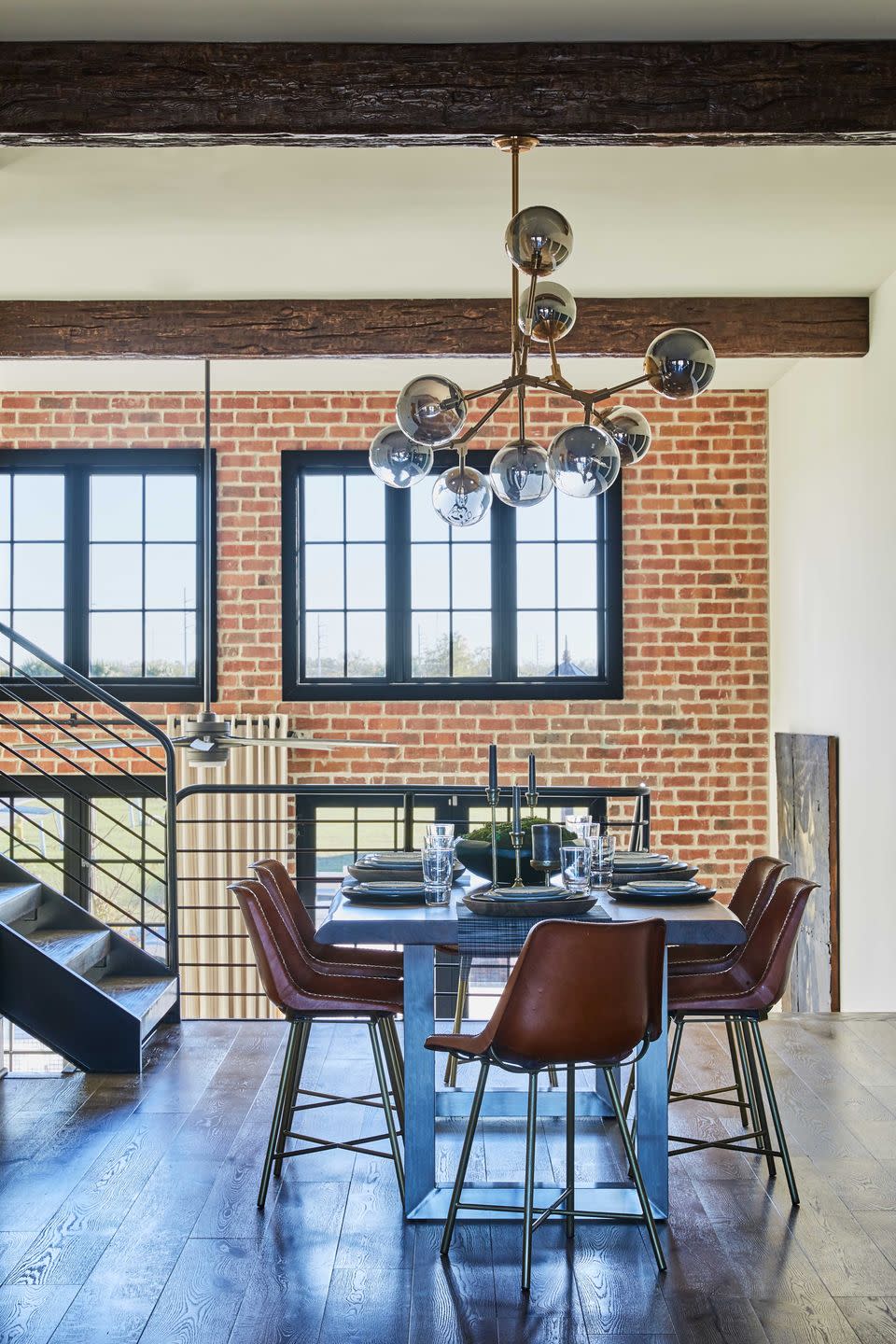
The wide-plank wood floors, Malloy says, "are indicative of what would have been there originally"—as are the exposed wood beams, which add warmth to the space.
Breakfast Nook
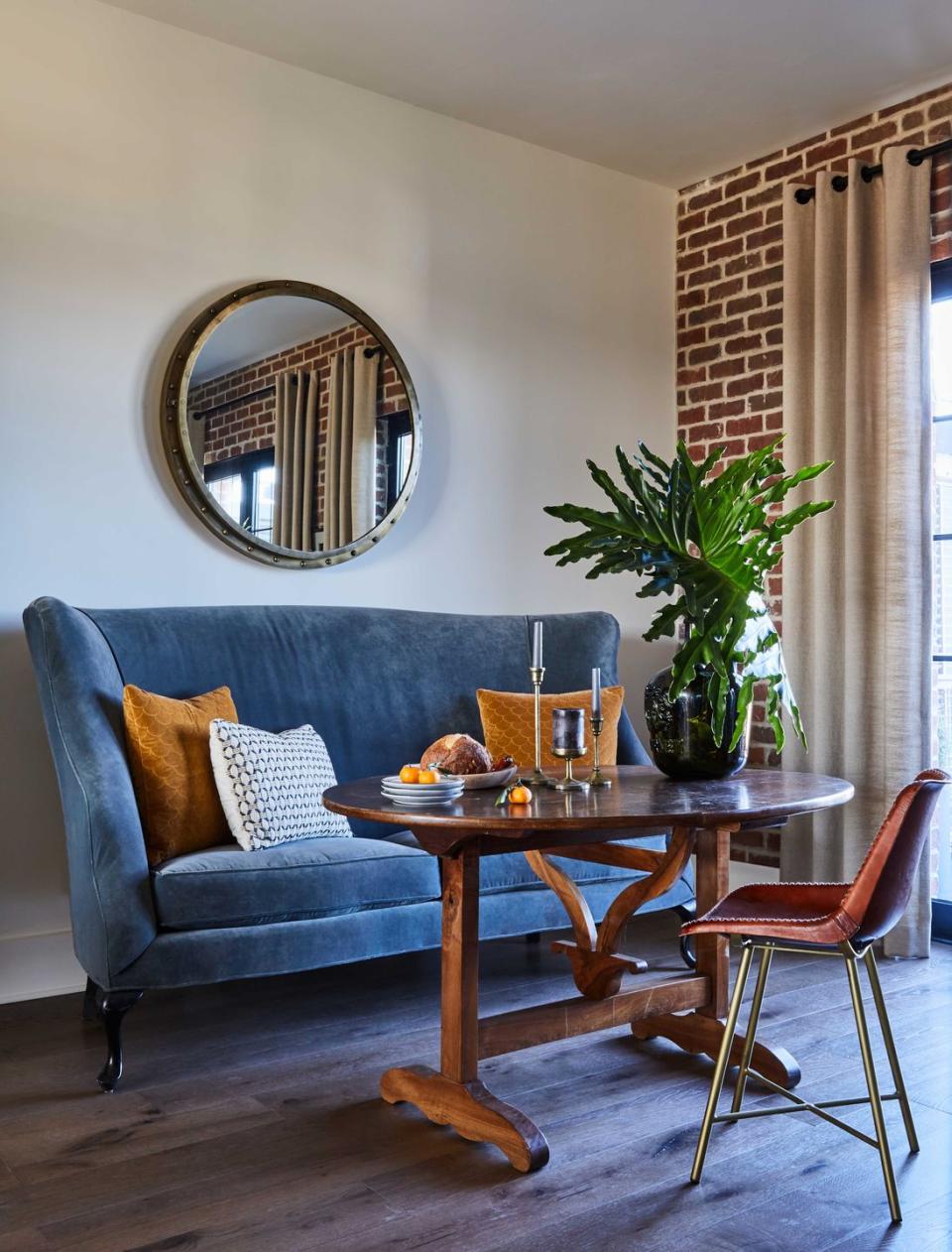
An antique table and old-fashioned sofa give additional texture and demarcate the breakfast nook as its own space within the open concept.
Main Bedroom
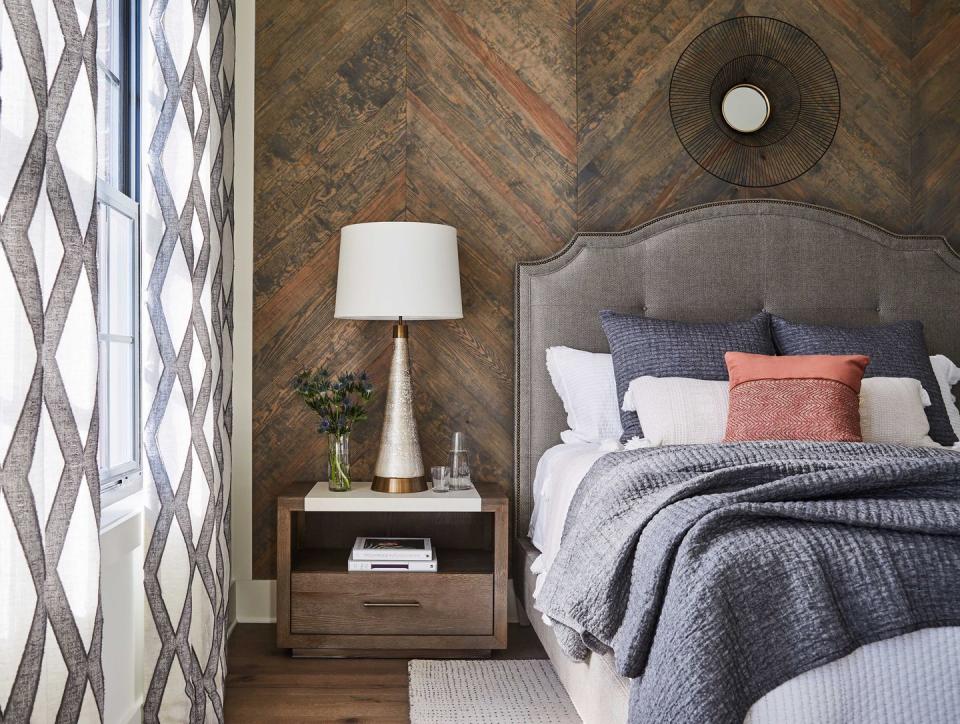
In the bedroom, Malloy riffed on tradition by paneling a wall in a herringbone pattern of aged wood.
Bathroom
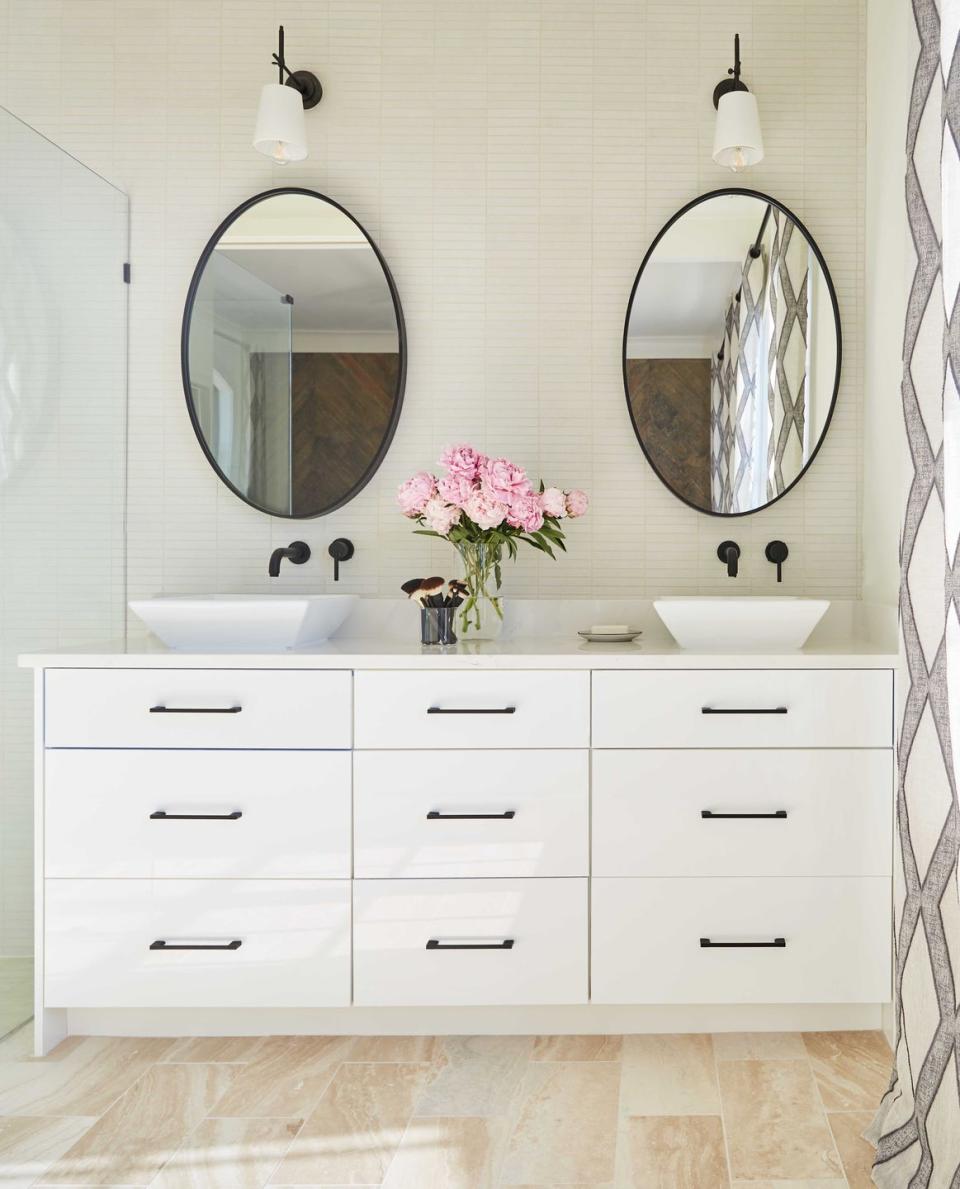
The bathroom is unabashedly contemporary, with clean lines and white tiles accented by a pink marble floor.
Bedroom
Sourcing vintage pieces, Malloy says, "was really important" to ensure the space had the patina that an actual antique space would.
Study
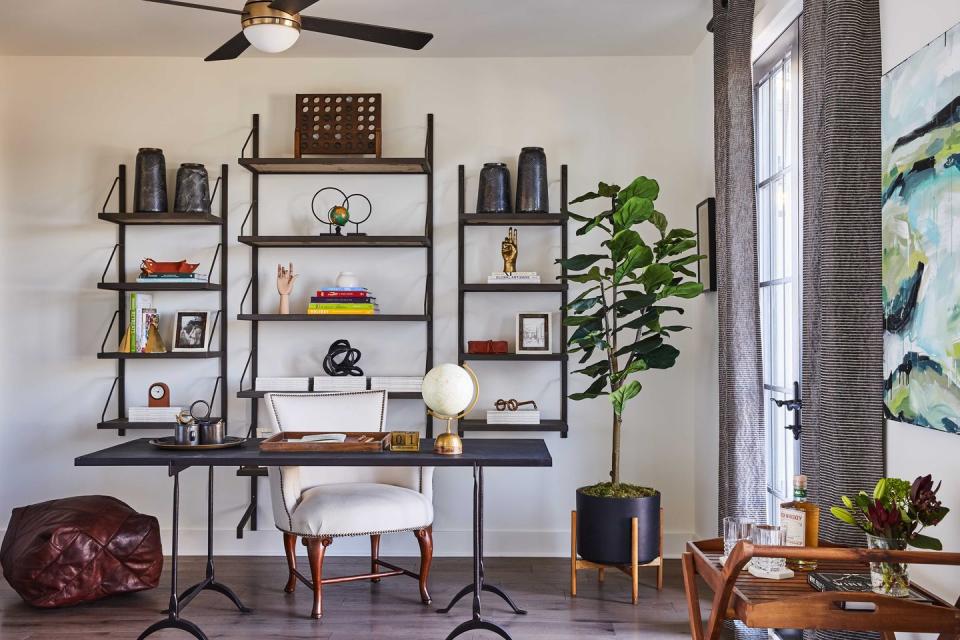
A metal desk and shelving system are a nod to industrial pipes—and, Malloy says, a way to frame treasured belongings against the white walls.
Terrace
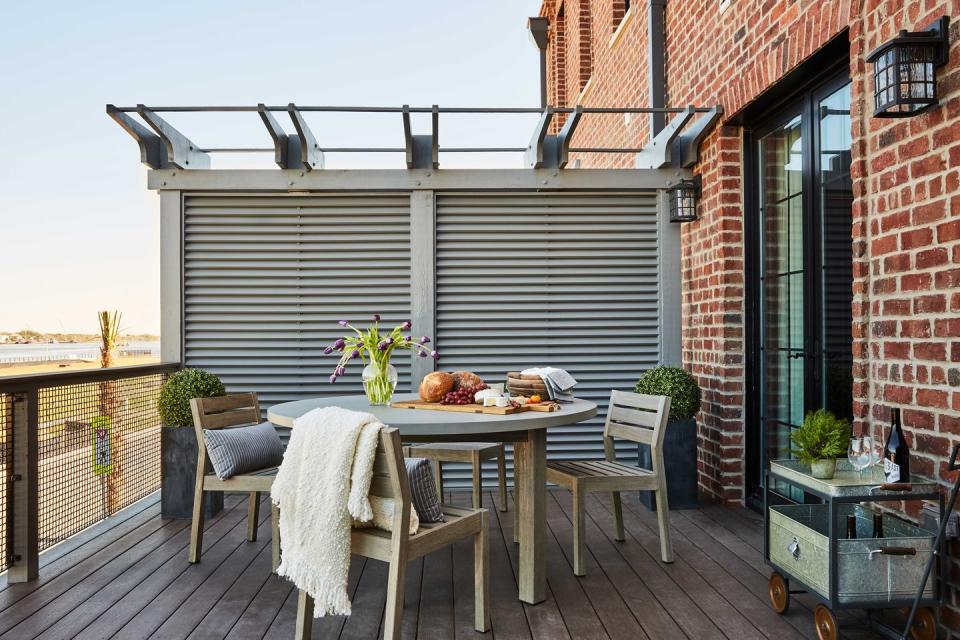
The apartment's terrace offers views of Savannah's waterfront.
Follow House Beautiful on Instagram.
You Might Also Like

