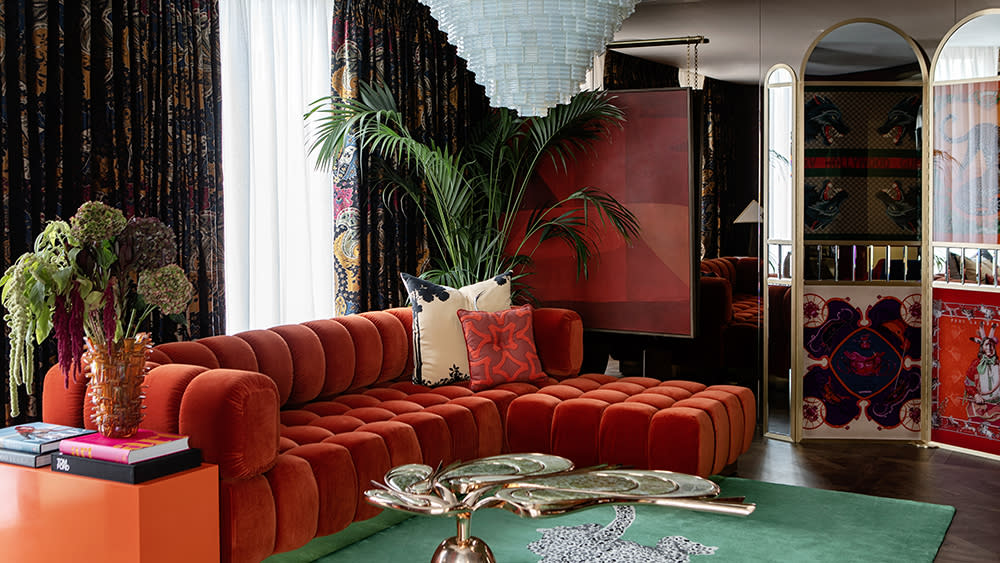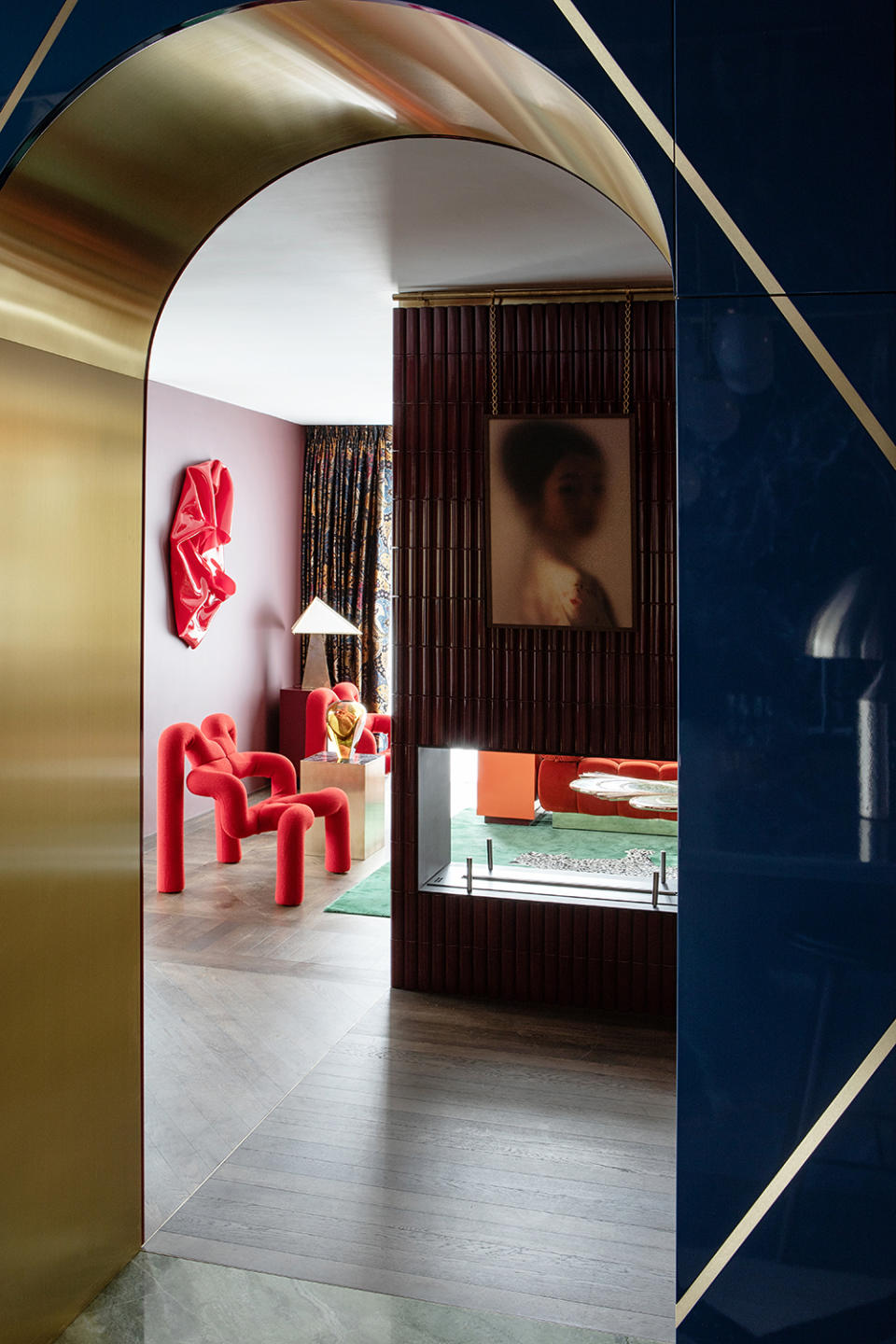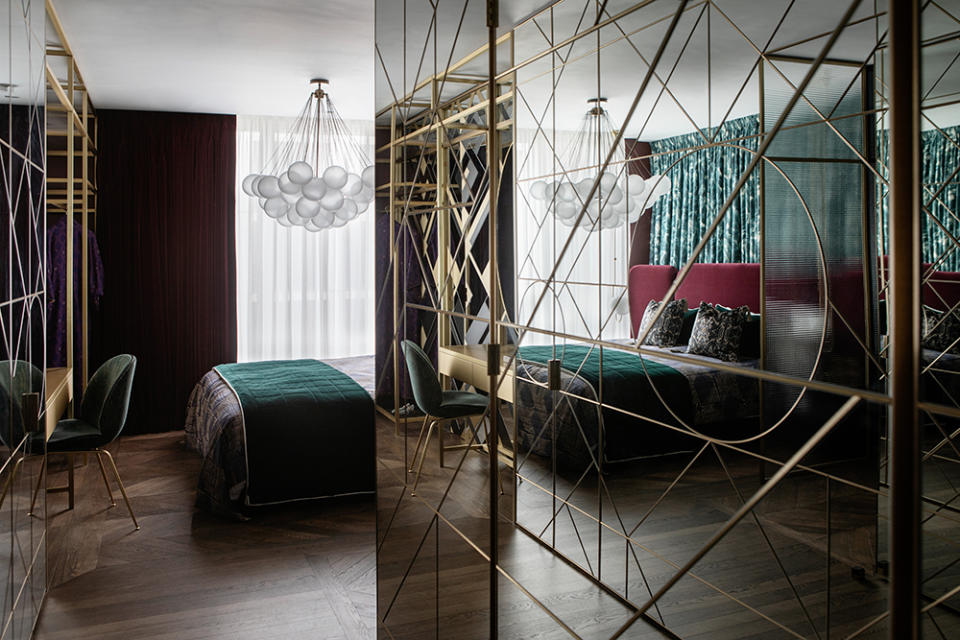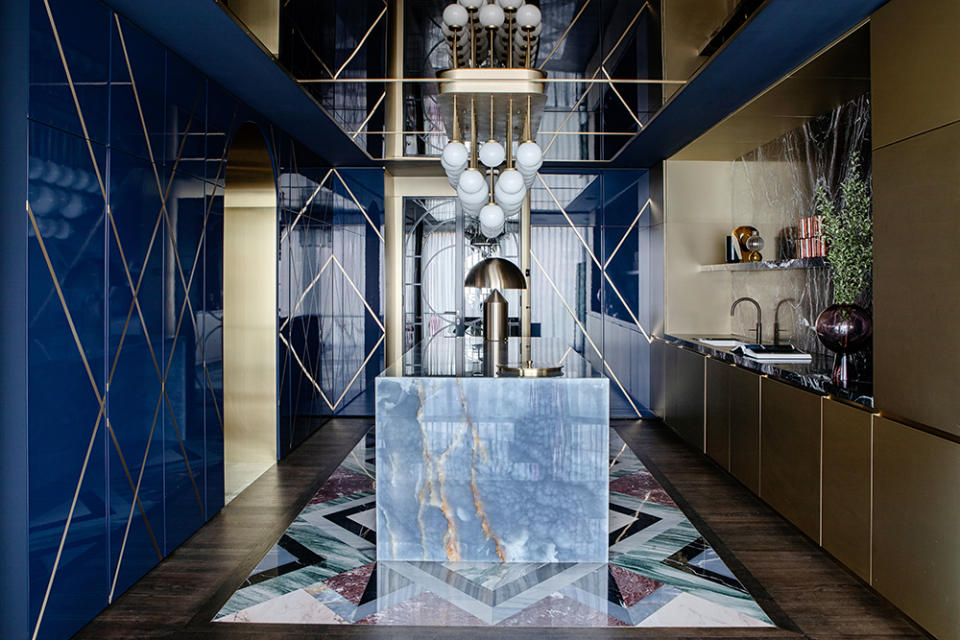This Bold, Glitzy Apartment in Dublin Is an Entertainer’s Dream. Here’s a Look Inside.

“It was so fun,” says Roisin Lafferty, creative director of Kingston Lafferty, of designing the Dublin project her studio colorfully named the Kaleidoscope. The opulent city-center apartment, renovated for the very social Irish technology pioneers Dan and Linda Kiely, turned out to be a sexy mash-up of 1920s glam, 1970s luxe, and a heavy dose of Verner Panton whimsy. The result: a look that more closely resembles a private members’ club than your standard, run-of-the-mill flat.
“It was kind of like designing a playground for adults,” says Lafferty of the couple’s second home, which is meant to be more of a party pad than a residence. “They’re pretty successful people [and] completely self-made. This was a celebration of their achievements and really just a chance for them to play,” she adds.
More from Robb Report
Design Star Hendifar on Sketching, Finding Calm, and His Favorite Cartier Watch
This Marrakesh-Style Manse on the SoCal Coast Just Hit the Market for $13 Million
Artist Daniel Dugan on His Signature Continuous Line Pieces and How Travel Inspires His Work
The jet-setting duo, whose main home lies just outside the Irish capital, spend much of their time traveling to cities like New York, Paris, and Saint-Tropez, and have a strong penchant for fashion and art. They wanted this Dublin residence “to be like nothing anyone else had,” says Lafferty. It needed to be a place where they could entertain when they were in the city, but it also had to reflect their innate joie de vivre and vibrant personalities.

Lafferty was able to draw inspiration from, of all things, Linda’s wardrobe: Her exuberant collection of vintage designer suits and scarves served as the jumping-off point for the home’s aesthetic, most distinctively in the living room. In fact, a few of her Gucci and Hermès scarves adorn the space, placed in between the glass panels of a custom-made room divider, framed on top by curved mirrors and trimmed with brass.
“If you look at how much is going on in one of those designer scarves, there tends to be such an abundance of pattern, shapes, color . . . [Linda’s] really, really unafraid of color and pattern,” says Lafferty.
The embrace of bold hues and unabashed ornamentation plays out all over the apartment, which is located in Dublin’s posh Ballsbridge district. In the living room, for instance, lacquered jewel tones are brazenly displayed: A two-sided wall separates the living room from a study area, and a plum-colored velvet button-back banquette anchors a bijoux nook. Kitchen walls have also received the lacquer treatment, this time in navy accented with brass threading. Heavily patterned window treatments contrast with modern statement furniture such as the living room’s blood-orange velvet-tufted Todd Merrill sofa and the pair of squiggly Terje Ekstrøm armchairs wrapped in a rich red fabric. The pieces reflect the couple’s appreciation for thoroughly contemporary—yet thoroughly comfy—design.
Color and texture also underscore the decor in the primary bedroom, albeit in much deeper hues. Here, green-and-white drapes adorn an entire wall on which a plush burgundy headboard rests, while even more velvet was deployed to cover the bedding, the furniture, and even the walls.

There is a palatable sensuality to the apartment’s aesthetic. And this comes courtesy of not only its decorative elements but also its flow. The building is located in a relatively upscale section of the city but, according to Lafferty, the units themselves have a “very bland, very gray, generic kind of repeated fit-out . . . I think often apartment developments are considered in a bigger picture and maybe the thought does not translate to how people actually use it,” Lafferty says.
In order to make the space feel truly livable, Lafferty and her team had to gut it and reimagine the interiors “to create a totally different experience.” This turned out to be one of their biggest challenges. The building’s rigorous renovation rules meant they had to apply “for a new fire certificate in order to get the layout that we wanted,” Lafferty says. “We had to go above the [city] council to get that.” It took them about six months. “No one wanted to accommodate our clients, so we had to really, really push. That was a big challenge, but so worth it in the end.”
Initially, the 1,646-square-foot two-bedroom home had several corridors and felt closed off by excess walls and doors. Lafferty reconfigured the walls and removed doors, leaving behind large porticoes; these established a logical ease of flow that allows one to drift from room to room while letting the sunshine in.
From the apartment’s entrance, black-and-white striped-marble flooring leads the eye into the sunny kitchen through Art Deco–style glass double doors, inset with circles and brass bows, then on to the dining end of a glorious sunroom. On the other side is a lounge area that continues straight into the living room, followed by a substantial, brass-lined archway that returns to the kitchen.

In the kitchen itself, the razzle-dazzle of Hollywood Regency dominates. Natural light plays off a mirrored ceiling and glazed powder-blue-onyx island inlaid with gold-and-white veining—both of which glow thanks to triple-colored marble-inlaid floors framed by dark timber. The navy walls and brass cabinetry hardware add to the room’s drama while doing double duty by hiding storage and bulky appliances; the overall effect is akin to lounging in a gentleman’s club of yore.
In the bedroom, the quotidian markers of home—such as drawers and shelving—are likewise tucked away. “There’s a TV above the vanity there that’s concealed within the mirror. So, again, just all of the kind of ugly functionality concealed as much as possible,” Lafferty says.
Revealing the finished home to the Kielys for the first time was an event. “It was a full-sensory experience for them. We had Champagne chilling, their favorite scent sprays. We had their favorite playlists playing and gave them a tour. It was just magical,” Lafferty says of the great reveal.
Since then, the couple’s party pad has been christened by a handful of fetes, allowing Lafferty to gauge the reactions of guests seeing the home for the first time. “Some people walk in and are just a bit speechless. They kind of walk around, sit, then take it all in,” she says. “There’s so much detail, it takes a while to absorb. But everyone loves the atmosphere.”
“It’s a feast for the senses,” she adds. “That’s what we kind of wanted it to be.”
Best of Robb Report
Sign up for Robb Report's Newsletter. For the latest news, follow us on Facebook, Twitter, and Instagram.

