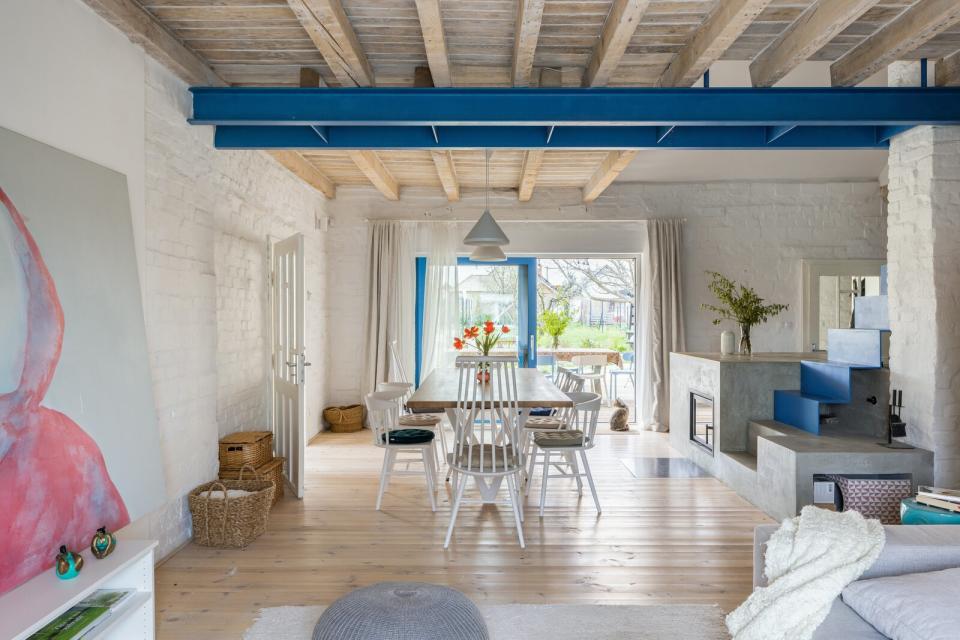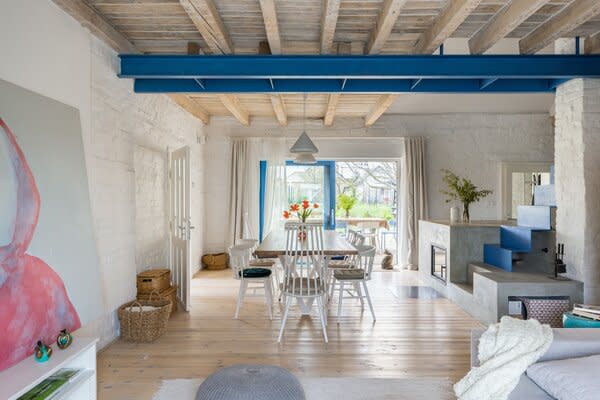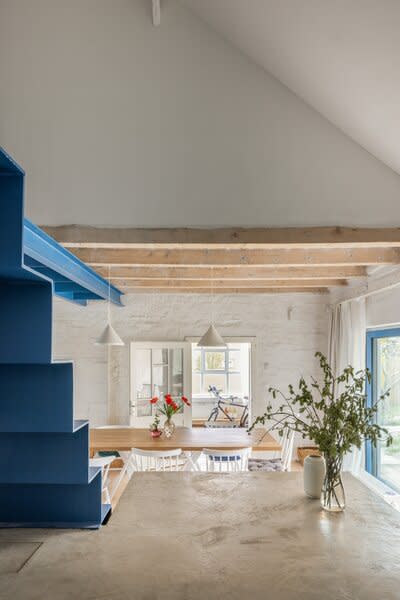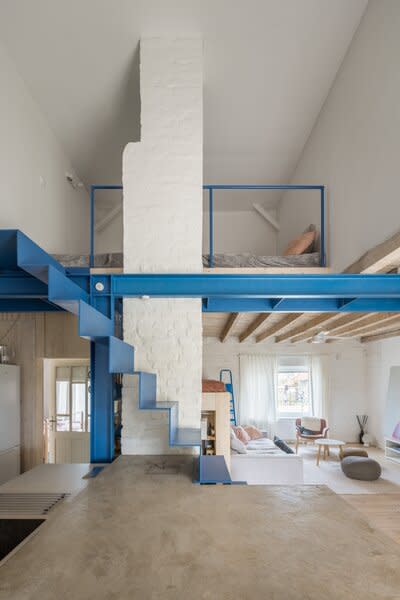A Blue Stair Steps Up a Filmmaker’s Renovated Brick Home in Slovakia
The steel centerpiece is anchored by a concrete plinth and leads to a lofted sleeping area that replaced the original ceiling.

Houses We Love: Every day we feature a remarkable space submitted by our community of architects, designers, builders, and homeowners. Have one to share? Post it here.
Project Details:
Location: Strekov, Slovakia
Architect: Benkobenkova / @benkobenkova
Footprint: 1,400 square feet
Photographer: Matej Hakar / @matejhakar
From the Architect: "As this house, which belongs to a director, was going to regularly host 10 to 12 people, i.e. a small filming crew, it should be a creative basecamp in a cozy home format—a good feeling place for discussions, get-togethers, sharing ideas, and presentations. Hence the large table, the traditional stove with an area to lie down, the stairs leading to the bunk beds, and the kitchen around the corner. The bunk bed under the roof would be great for after-dinner chats and discussions. The guests can watch the movies on the sofa or in the alcove just behind. Large bifold doors connect inside chats with the outside space framed by a pergola. The primary bedroom is situated in the original extension. It wasn’t in great shape when we found it, falling apart under a leaking roof.
"We opened the ceiling to add more volume and make the room airier. Originally, we were planning for a window-based working table, however as the construction progressed and considering the cost, the atypical made-to-measure features were reduced to the stove, stairs, and the steel double beams—items considered the best value for money. All the interior work had been coordinated remotely during the pandemic, a challenge that we managed very successfully. Next, we continued with online discussions on the best use and place for readymade furniture and other accessories."
See the full story on Dwell.com: A Blue Stair Steps Up a Filmmaker’s Renovated Brick Home in Slovakia
Related stories:




