B&A: $800 DIY Built-ins Give Purpose to This Empty Dining Room Corner
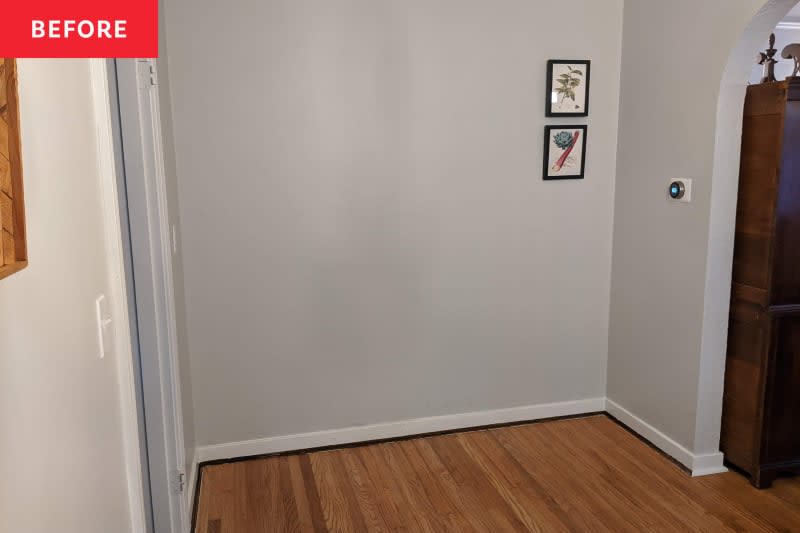
When you think about rooms that simply must have storage, bedrooms likely come to mind, as well as kitchens. But there are plenty of other spaces at home that are prime candidates for sneaking in a little extra functionality. One underrated spot? Your dining area, where a hutch or built-in setup can offer storage for glassware, plates, cookbooks, a coffee bar, or a cocktail bar. Take it from these wall-to-wall dining room built-ins, this chic coffee bar, and this MCM-inspired wet bar: Dining room storage is worth it!
In the dining room at Stefan Bennett’s 1926 home, a hutch came in clutch (pardon the rhyme), and Stefan and his wife Katie built it by hand. “We had this awkward wall in our dining room,” Stefan explains, adding that with a china cabinet or similar piece of furniture, it felt inefficient and clunky — but with no furniture, it felt empty. Stefan and Katie thought a built-in could be the perfect solution here for a number of reasons.
“Our original kitchen cabinets are great, but we don’t have a ton of storage for things other than our kitchen necessities,” Stefan explains. “We have other built-ins throughout the house, and it felt like the dining room was desperately crying for some attention that would help elevate the space, make it better for entertaining, and … create some storage that was useful as well as eye-catching.”
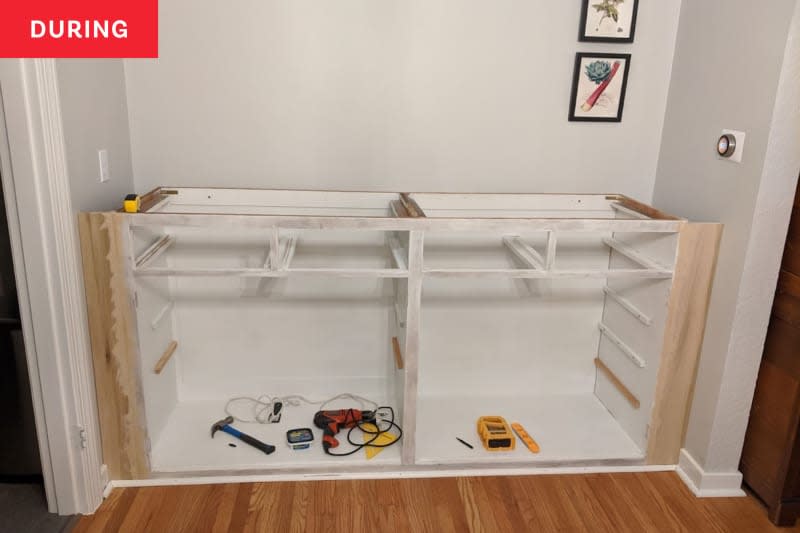
Stefan and Katie’s project consisted of two phases: first building the base buffet, and then adding more upper storage to display glassware. “We decided that if we could find some sort of base cabinet that was the right dimensions for the space it could make sense to use that versus building something ourselves,” Stefan says. The couple spent a couple months searching and then found a large base cabinet that fit the bill at a salvage store.
“The cabinet was ‘topless’ but was only 10 inches shorter than the overall width of the wall, and it was taller than any traditional base cabinets, which made it ideal for a serving buffet,” Stefan says. He paid $95 for the base cabinetry and another $60 for a plywood top. He created a built-in look by adding wood trim to the sides and moving the wall’s base molding to the front of the new buffet, which helps marry the built-in with its surrounding walls. “It helped that the cabinet doors were extremely close in style to our original kitchen cabinets,” Stefan says. “Some heavy sanding and lots of primer and paint later, and you’d be hard-pressed to tell it wasn’t there from the beginning.”
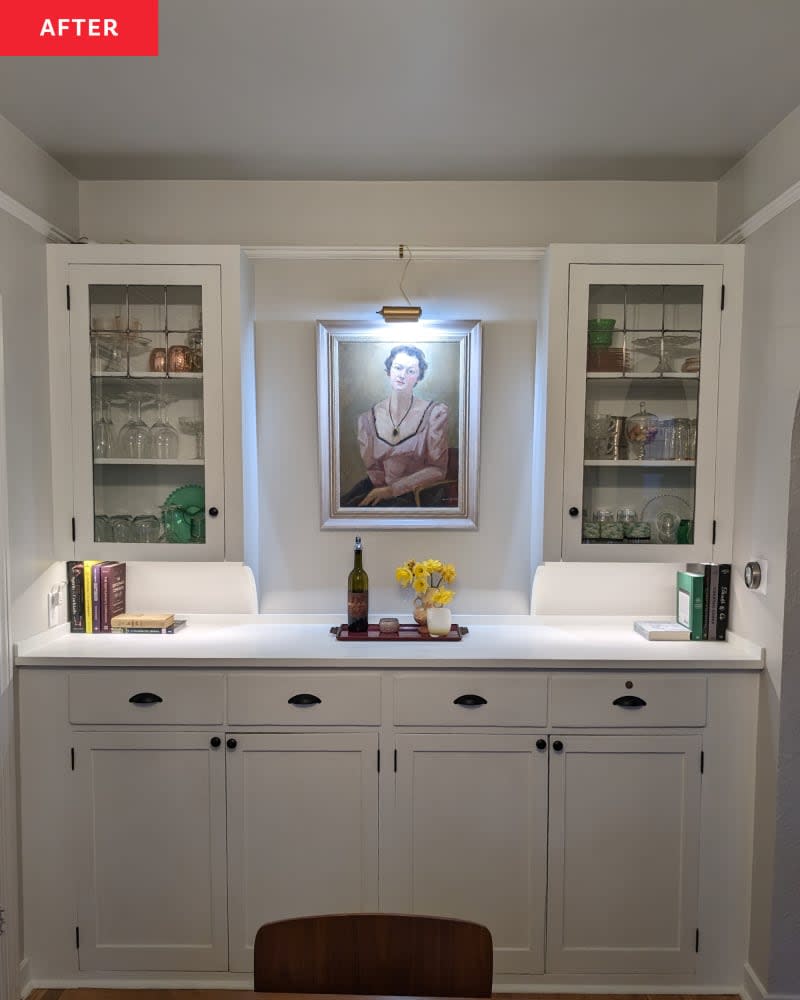
Stefan used Benjamin Moore’s Brilliant White for the hutch and trim. His best painting advice is to “take your time to sand and prime things to ensure the end product really stands out,” he says. “Also letting the paint cure for several days is very important to its overall durability.”
Two years later, he worked on the upper cabinetry, which was the more splurge-y portion of the project. “My barware collection was growing, and I was yearning for more space that was a bit more ‘showy’ to store it,” Stefan explains. The answer here? Cabinetry with leaded glass doors — completely built by Stefan. “The key was recreating the side of our kitchen cabinets that has a unique curved design that flows into the countertop as well as the overall face frame structure that has no bottom frame,” Stefan says.
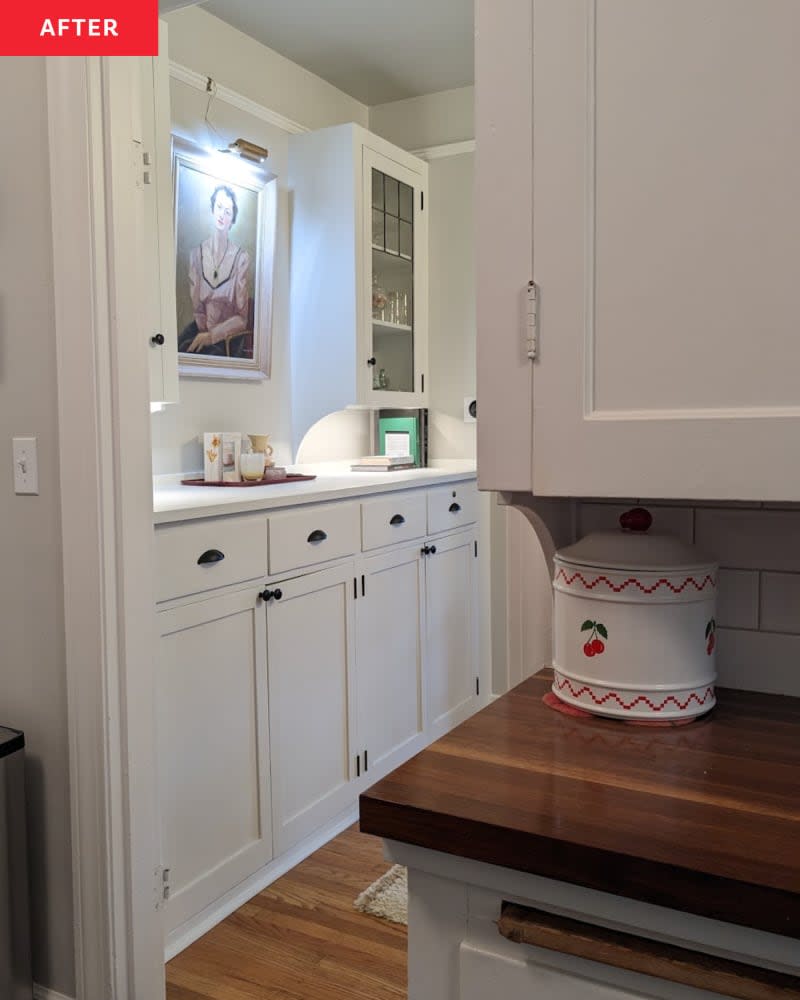
And for the glass fronts, it was all about trial and error and finding the right supplies. “With no prior leading experience, I went to YouTube to figure out what I needed to buy and how to make it happen; it took a few hours for each pane, as I’d never done it before, and cutting glass perfectly to fit the design was a bit tricky,” Stefan says. “It didn’t turn out extremely precise, but that actually makes it feel older than it is and really helps it fit in.” He turned to Sunshine Glassworks for the lead and window supplies, and he completed the cabinets with hardware (including ball tip hinges) and under-cabinet lighting.
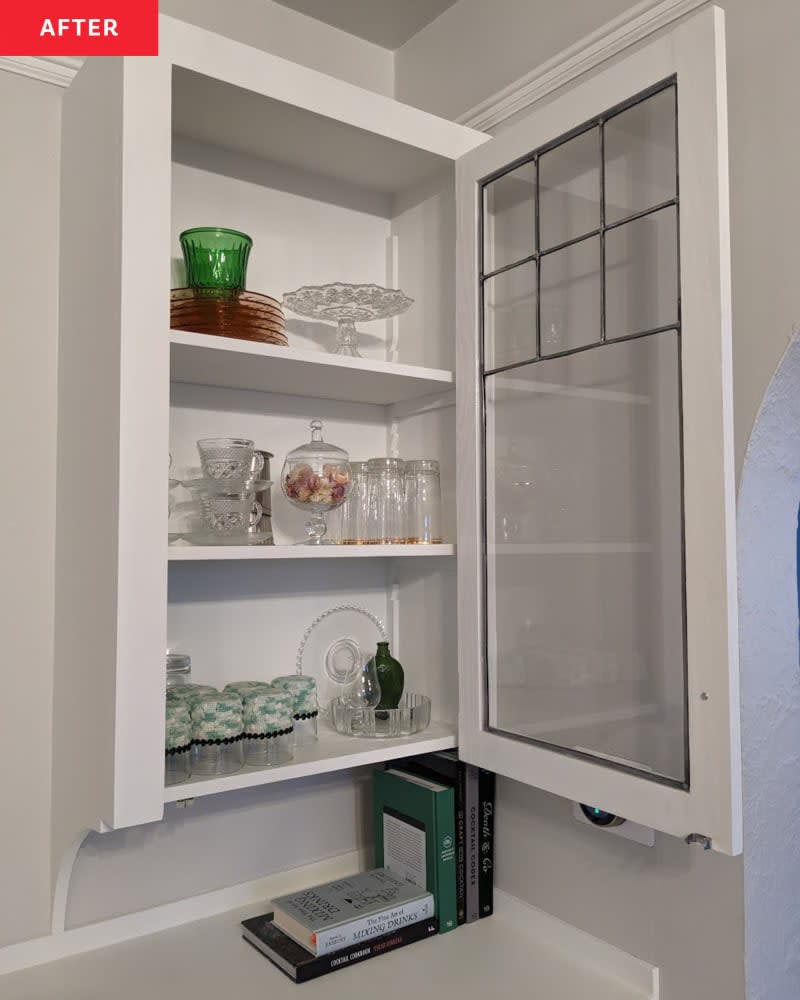
Stefan says the antique-style hinges and the (imperfect!) leaded glass help the unit to feel true to the era of the 1920s house. And he’s proud of the focal point he’s created in the dining room. “The entire space somehow feels much larger and taller than it did before,” he says. “It’s strange because it takes up nearly the entire space that was available but because the cabinets are taller than any human it draws your eyes up which help make things feel more open and larger.”
Inspired? Submit your own project here.
This post originally appeared on Apartment Therapy. See it there: Before and After: $800 DIY Built-ins Give Purpose to This Empty Dining Room Corner

