Award-winning designer known for his work on the original Barneys lists NYC maisonette for $2.79M
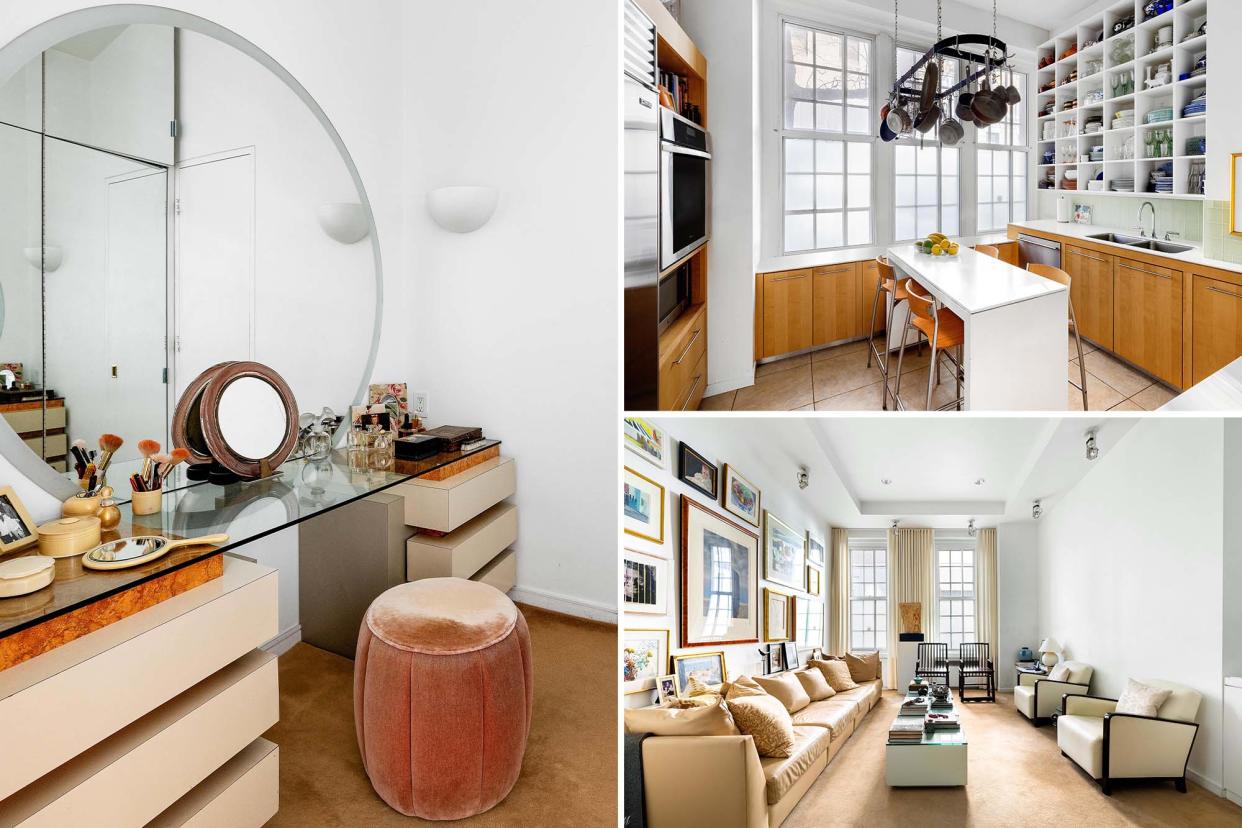
- Oops!Something went wrong.Please try again later.
This Upper East Side maisonette comes with its own form of Obsession.
Award-winning retail interior designer Peter Millard got his start working on the creation of the original Barneys in Chelsea.
Known as a “ghost designer,” Millard’s company, Millard Kwon Design, then became the stealth force behind fragrance and beauty display installations at upscale department stores for top designers — from Calvin Klein’s Obsession launch to Ralph Lauren’s Polo, Karl Lagerfeld’s Chloe and everything Paloma Picasso and Elsa Peretti.
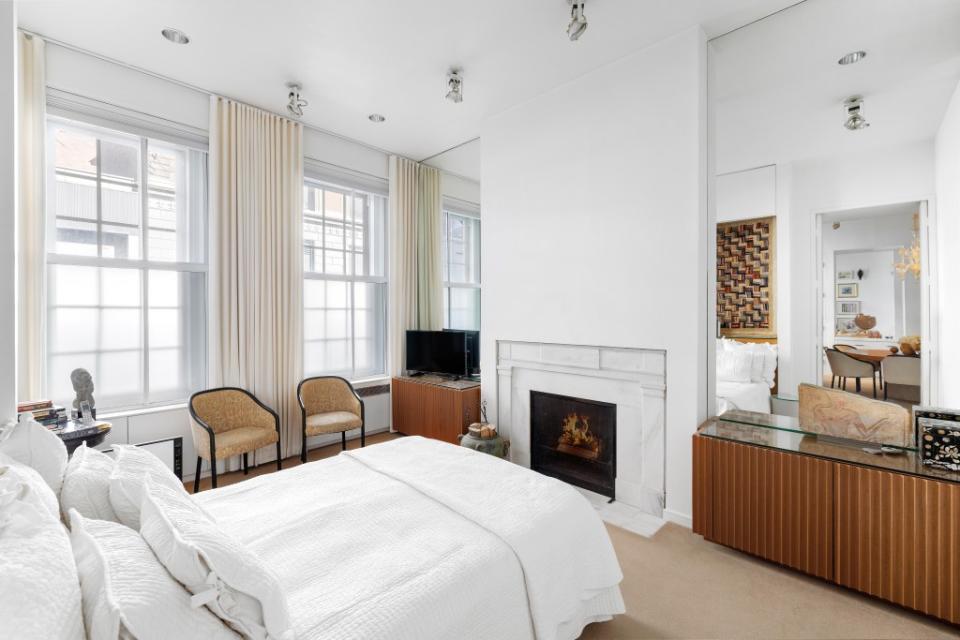
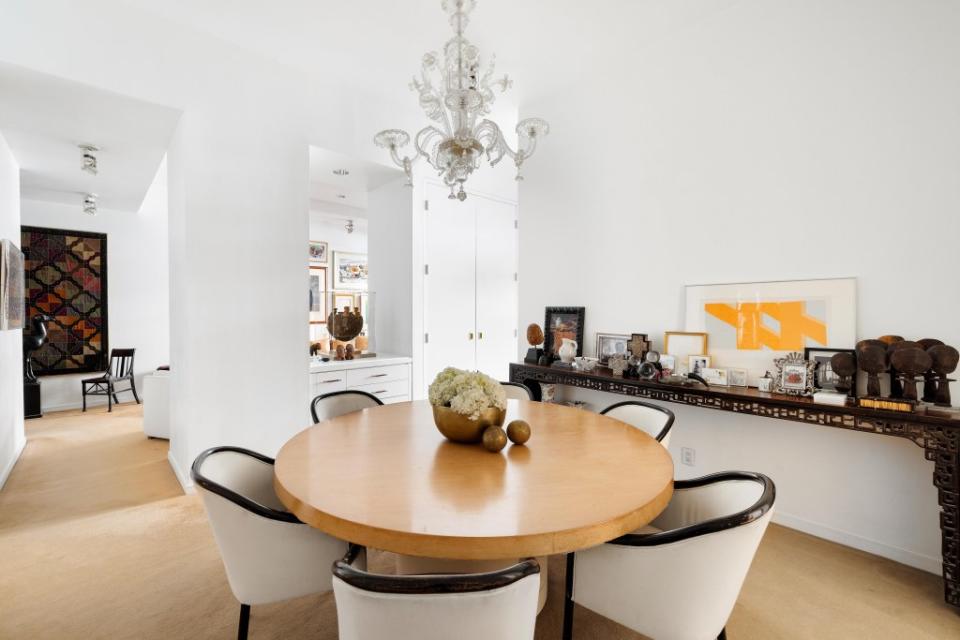
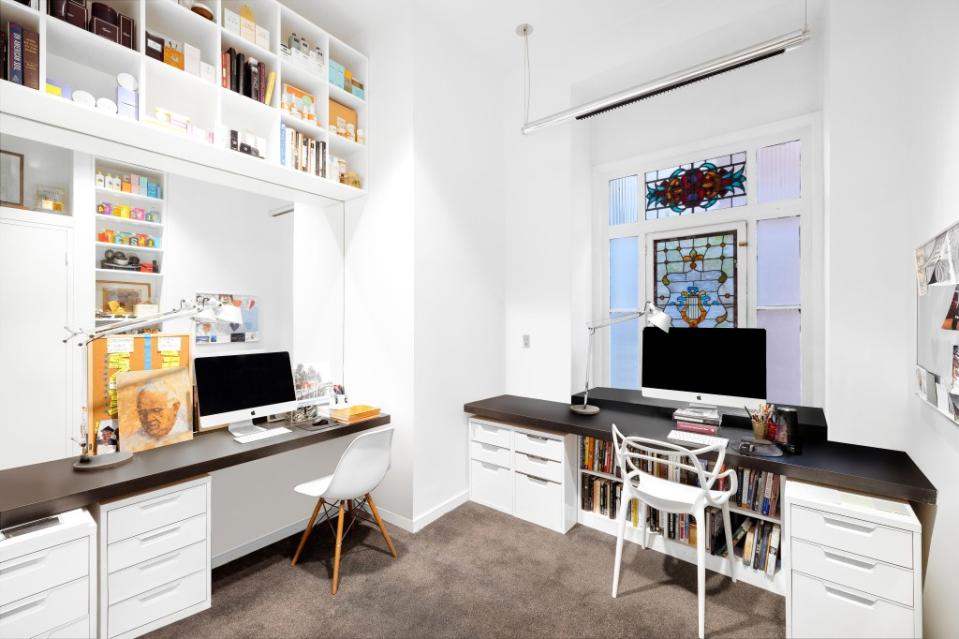
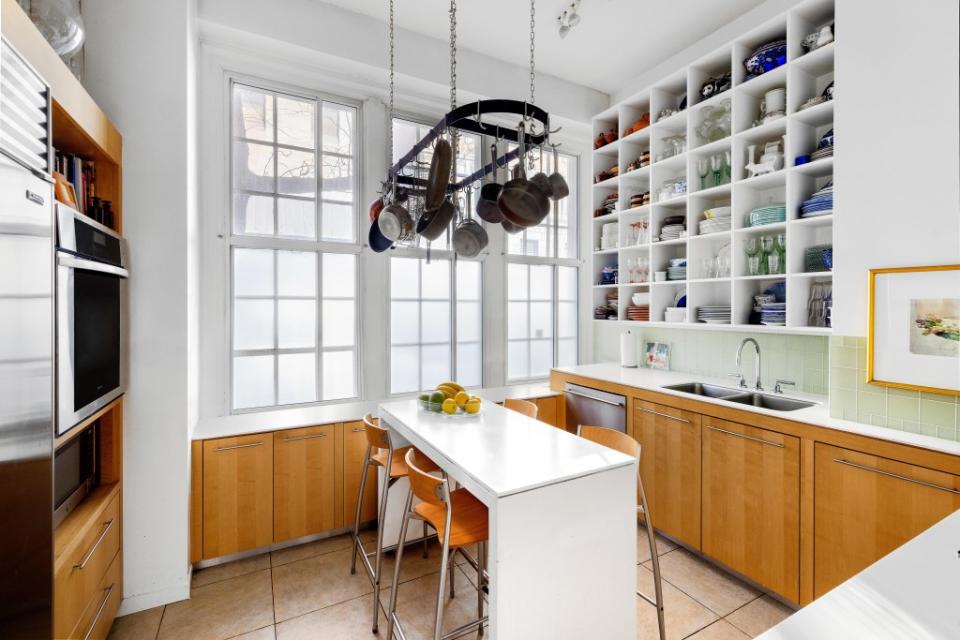
Along the way, Millard also produced events for Chanel and others at extravagant destinations like the Metropolitan Museum of Art’s Temple of Dendur and the Metropolitan Opera House.
Now the Park Avenue maisonette that Millard shares with his wife Beverly is on the market for $2.79 million — 43 years after they bought it for $265,000. The prewar co-op comes with a design sensibility that has been influenced by many of the campaigns that Millard worked on, especially regarding the sleek lines of Giorgio Armani and the opulence of Ralph Lauren, like the picture wall over the spiral staircase at the designer’s 72nd Street location — as interpreted by Beverly, “who gets all the credit.”
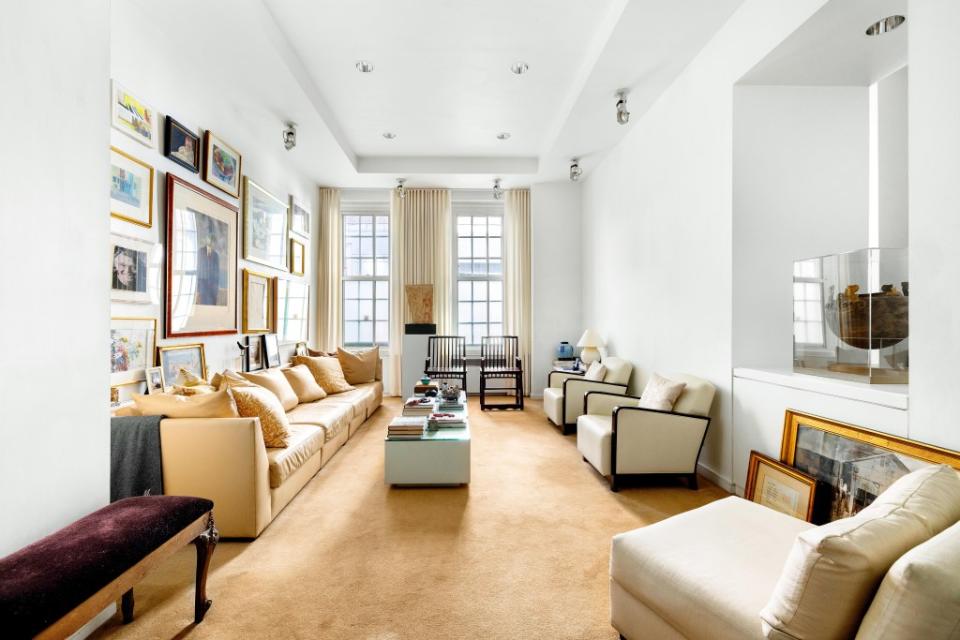
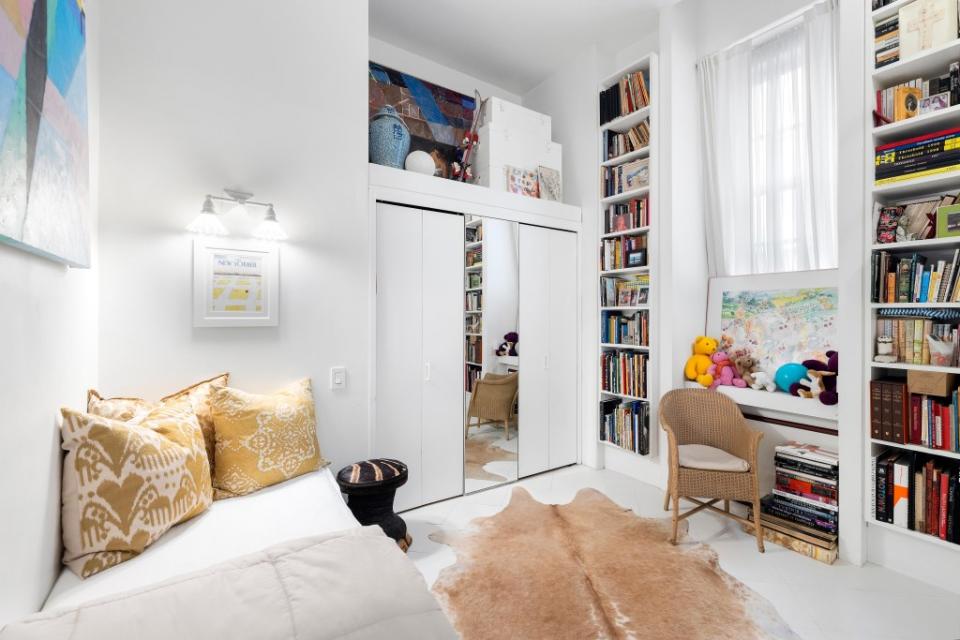
The prewar co-op comes with three to four bedrooms and 2½ baths. It opens to a large entry foyer with stone floors and leads to an open living and dining area. There’s also a chef’s kitchen with three large, paneled windows. A main bedroom suite features a woodburning fireplace, an ensuite bathroom and a separate sitting room that could also work as a home office.
Design details include 12-foot-high ceilings, while all bedrooms have custom closets and built-ins. An overhead loft space connects two bedrooms that share a bathroom.
The limestone building dates to 1910. Amenities include a renovated lobby, a doorman and a gym.
The listing brokers are Lauren Muss and Michael Orme of Douglas Elliman.

