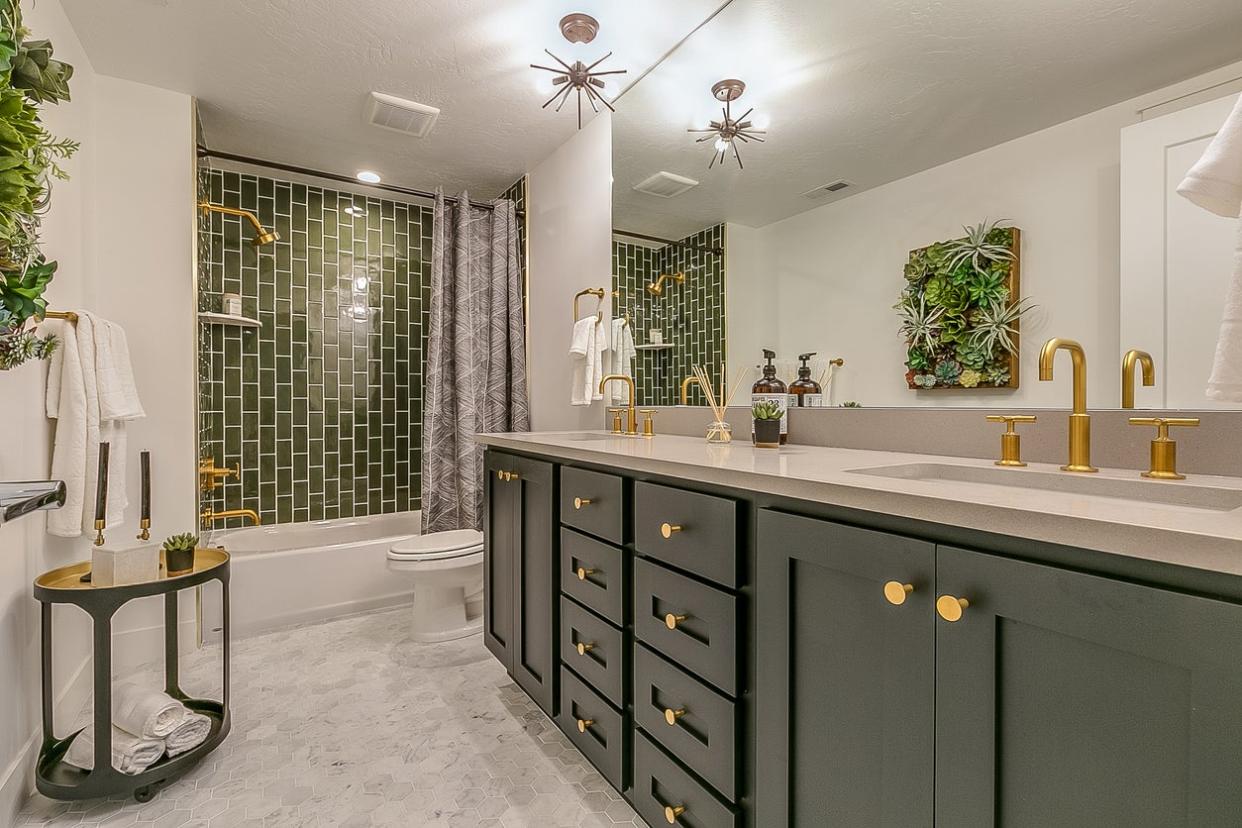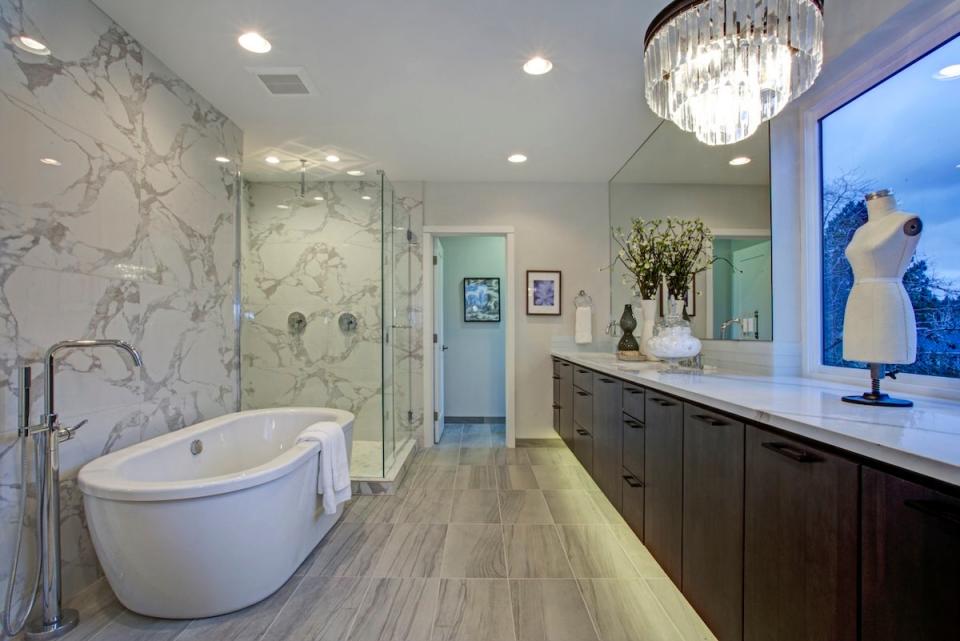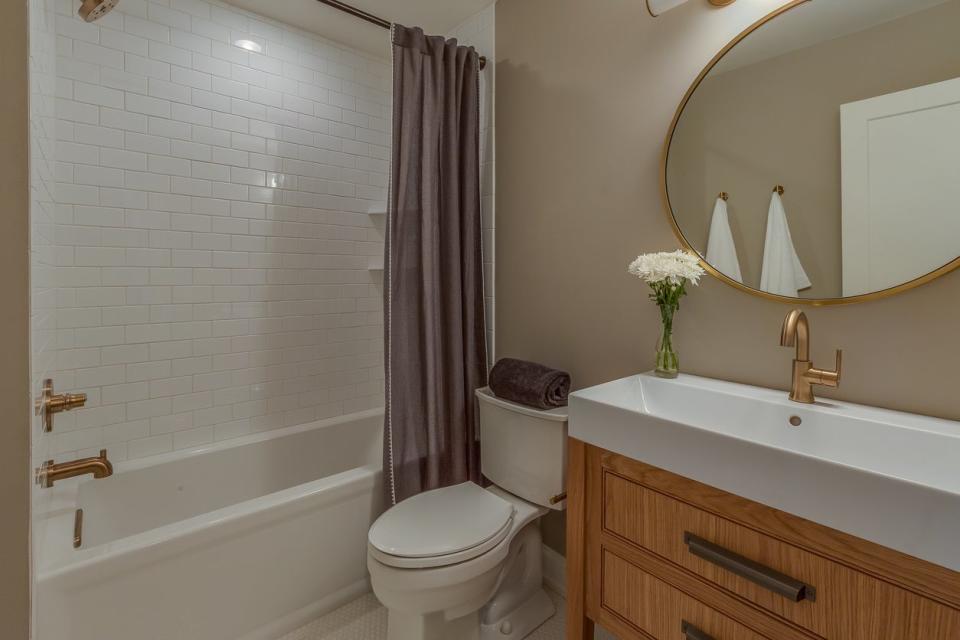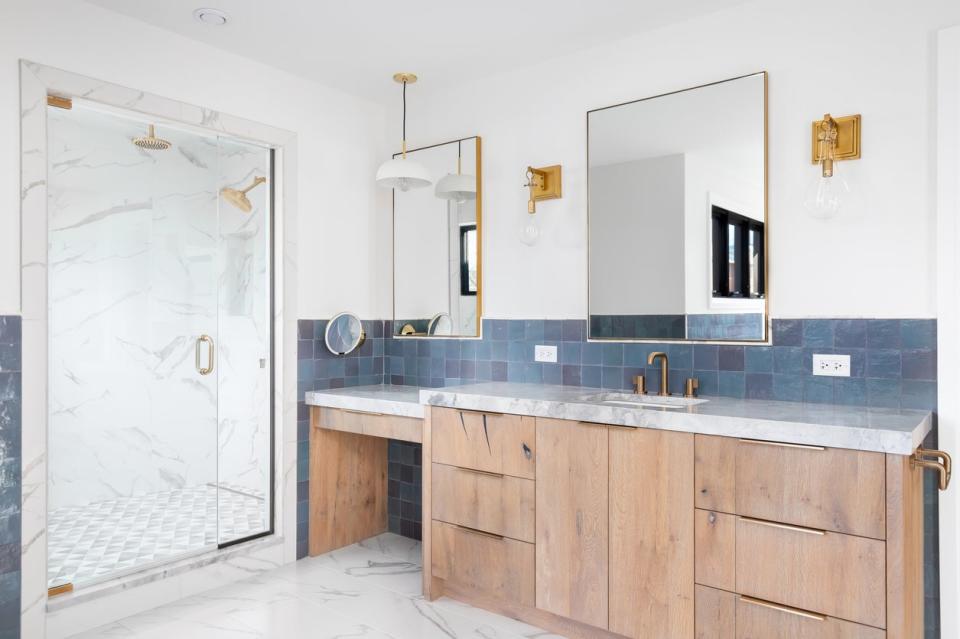What Is the Average Bathroom Size, Anyway?

Q: I'm planning a remodel and was wondering, what’s the average bathroom size?
A: Whether you’re adding a new bathroom to your home or remodeling your current space, understanding the average bathroom size can help you make some important decisions. Bathrooms tend to be the smallest rooms in the home, but they need to pack in lots of functionality.
The standard bathroom size is dependent on its type. A primary or full bathroom is typically larger than a half-bath or powder room. Since each bathroom type serves different needs, they come with different size standards that reflect how the space will be used.
We spoke to Joy Aumann, licensed realtor and co-founder of La Jolla Life, to get an expert’s opinion on typical bathroom sizes and to answer questions about bathroom dimensions.
The average primary bathroom size is 75 to 100 square feet.

Photo: istockphoto.com
Primary bathrooms are connected to the main bedroom and are usually the largest in the home. They're designed for comfort, offering enough space for a separate shower and tub, double vanities, and sometimes even a private toilet area.
Aumann says, “The primary bathroom—the one the homeowners use daily—tends to be the most spacious, averaging 100 square feet. This allows enough room for all the essentials—tub, shower, toilet, sinks—plus extras like a vanity and linen storage.” This size range allows for a more luxurious setup where homeowners can add special features like large bathtubs or dual showers.
Full bathrooms are typically 40 to 60 square feet.

Photo: istockphoto.com
According to Aumann, “Full bathrooms, with their tub-shower combo, toilet, and sink, run smaller at around 40 square feet.” They need to accommodate a bathtub; the standard bathtub size measures 60 by 30 inches. They're meant to serve the entire household, balancing the need for functionality with spatial efficiency. Full bathrooms are typically placed to accommodate family members and guests alike, ensuring easy access to essential facilities. Aumann says, “Clever layouts and design choices can maximize these more compact full baths.”
The average size of 3/4 bathrooms is between 25 and 40 square feet.

Photo: istockphoto.com
Aumann explains that a 3/4 bathroom typically measures about 25 square feet and comes with a toilet, sink, and shower but doesn’t include a bathtub. The standard shower size for walk-in showers is approximately 30 by 60 inches, and 3/4 bathrooms must be large enough to accommodate one.
3/4 baths are often used in smaller homes as a space-saving measure but can also work well as a second bathroom in homes without young children. They provide full functionality without requiring much floor space, making them a practical solution. Because of their compact size, however, some thoughtful planning may be necessary to ensure that all of the key fixtures can fit while retaining a good flow.
Half-baths are usually 12 to 30 square feet.

Photo: istockphoto.com
Half-baths, also known as powder rooms, can be as tiny as 12 square feet in size but can range up to 30 square feet in larger homes. They contain just a toilet and sink, and according to Aumann, they’re typically found on the ground floor of the home. They’re often designed for guest use or quick access for members of the household. Despite their small size, they play a key role in a home’s design, offering added convenience.
ADA-compliant bathrooms are at least 23 square feet.

Photo: istockphoto.com
The Americans with Disabilities Act (ADA) has outlined requirements for bathroom design to meet the needs of people with disabilities. These guidelines allow users with mobility challenges to use a bathroom independently. They feature specific layouts that allow for wheelchair maneuverability, grab bars, and fixtures set at accessible heights.
Aumann explains that, “ADA-compliant bathrooms have strict minimum dimensions of 60 by 56 inches.” This amounts to just over 23 square feet and ensures that a wheelchair can turn around easily in the space. These dimensions seem small because they were created with public bathroom stalls in mind.
When designing an ADA-compliant bathroom for your home, there are other factors to consider. Toilets must be placed 16 to 18 inches from the walls on either side and the seat must be 17 to 19 inches from the floor. Sinks can’t be more than 34 inches from the floor and require 27 inches for knee clearance. An ADA-compliant bathroom entrance should be at least 32 inches wide to accommodate a wheelchair.
Design Tips for Maximizing Bathroom Space

Photo: istockphoto.com
Even with an understanding of average bathroom sizes, the challenge often lies in optimizing that space for efficiency and style. Whether you're working with a compact half-bath or a more spacious primary bathroom, smart design choices can make all the difference.
Here are some tips to make the most out of small bathroom dimensions:
Use Light Colors: Lighter colors make spaces feel larger and more open. Consider using light paint colors and tiles to brighten the space and create the illusion that it’s larger than it is.
Incorporate Mirrors: A well-placed mirror can double the visual space of your bathroom, making it feel much bigger. Consider a large mirror over the sink or a full-length option on an empty wall.
Choose the Right Fixtures: Opt for fixtures that fit the scale of your bathroom. For smaller spaces, consider a pedestal sink or a wall-mounted toilet to free up floor space.
Smart Storage Solutions: Take advantage of vertical space for storage to keep clutter off the floor. Wall-mounted shelves, over-the-toilet storage, and recessed medicine cabinets can offer additional space without taking up valuable square footage.
Glass Shower Doors: If your bathroom includes a shower, glass doors can make the bathroom feel larger by removing the visual barrier that a curtain provides. For tiny bathrooms, a clear glass door is ideal.
Tile Continuity: Using the same tile throughout the bathroom—including in the shower area—can create a seamless look that visually enlarges the space.
Final Thoughts
When designing a bathroom or planning a remodel, it’s important to understand average bathroom measurements because of the implications they have for design and functionality. Whether you’re working on a large and luxurious space for your primary suite or a compact half-bath, each bathroom type serves a purpose in your home. By following these square footage standards, you’ll ensure that every bathroom in your home is both comfortable and efficient. Even the smallest spaces can be functional with the right bathroom layout and clever storage solutions.

