This Artist's Pattern-Filled Home Has a Library That Converts to a Dining Room
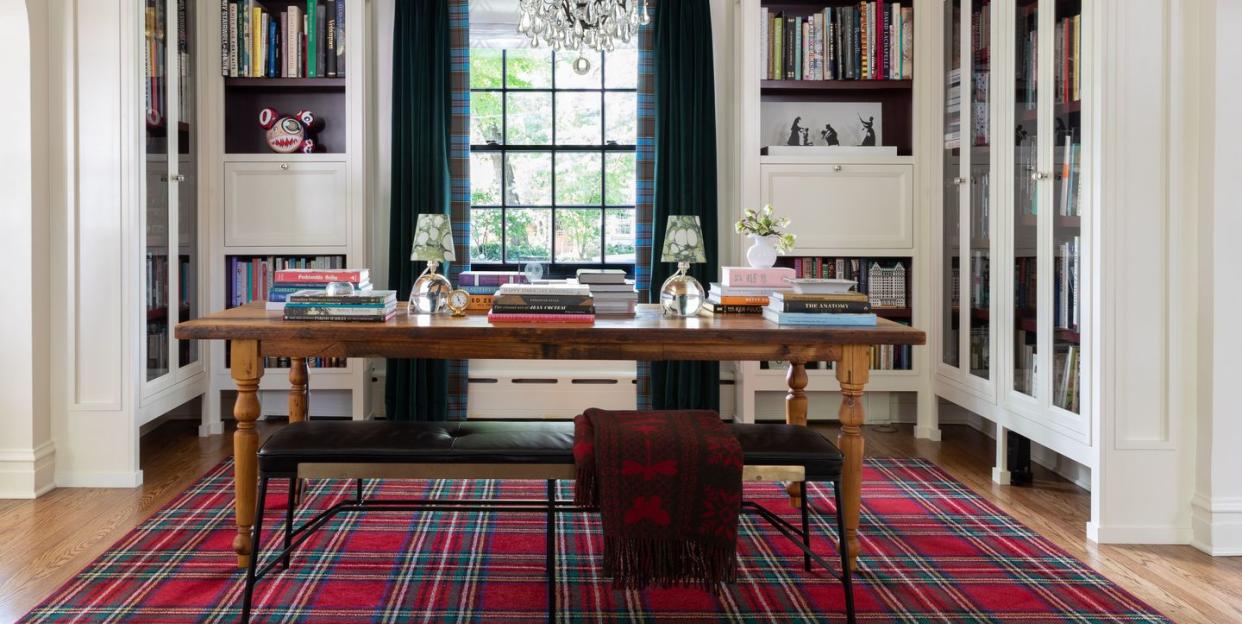
“Hearst Magazines and Verizon Media may earn commission or revenue on some items through the links below.”
When Sonia Esler, an artist based in Chicago, moved into her home with her husband and two children, she thought about hiring a designer to help with a few key things, but she knew she didn't want somebody that would just focus on the pretty. She wanted a designer who was a critical thinker and would be a true collaborator, understanding (and embracing) her love of plaid, rainbows and her need to recreate—or perhaps, rewrite for her own kids—certain moments from her '80s childhood.
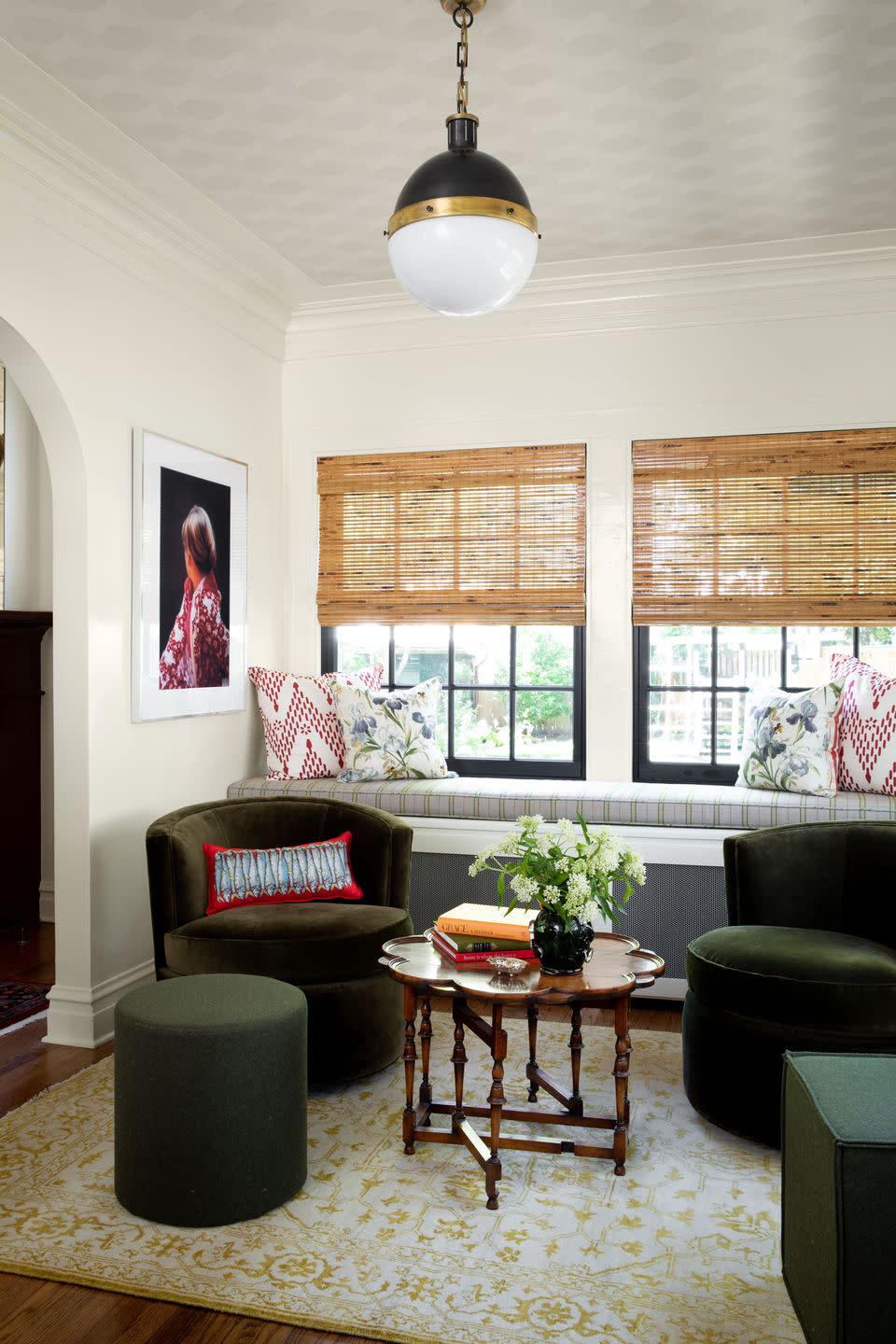
She found Mark Lavender, of M. Lavender Interiors, and they immediately hit it off. Lavender's personal home had many of the same architectural bones as Esler's house and he immediately went to work giving her suggestions for improving the entire house—rather than tiptoeing into it with just aesthetic changes. "We had these gigantic radiators, and he was like, 'take those out and add radiant heat to the kitchens,'" Esler recalls. "We had small window problems, and he's like, 'let's take those out and relocate windows to a better place.' He thought of things I never would have considered."
After talking to Lavender, Esler knew she needed to do more than add wallpaper to her home, she needed to change the function. And she also realized, that if she waited to do these things, it would be a "gigantic mess" that would ultimately end up tearing up all the new things they would have just worked on. Esler and her husband, Michael, who has been a life long fan of This Old House, decided to go all in on the entire house. Esler and Lavender started working together in 2018 and have since become the best of friends transforming this 1924 Georgian style home into this artist's dream home.
Entryway
Not everyone wants to leave the house with a giant sign over their exit reading "JERK," but upon closer inspection the entire sign reads "Don't be a JERK"—a reminder to all leaving the house to behave in the world. The entryway—with its modern geometric wallcovering, paired with an ornate, heavily gilded, mirror—sets the mood for this eclectic home that expertly mixes graphic pattern and color with traditional furnishings.
Living Room
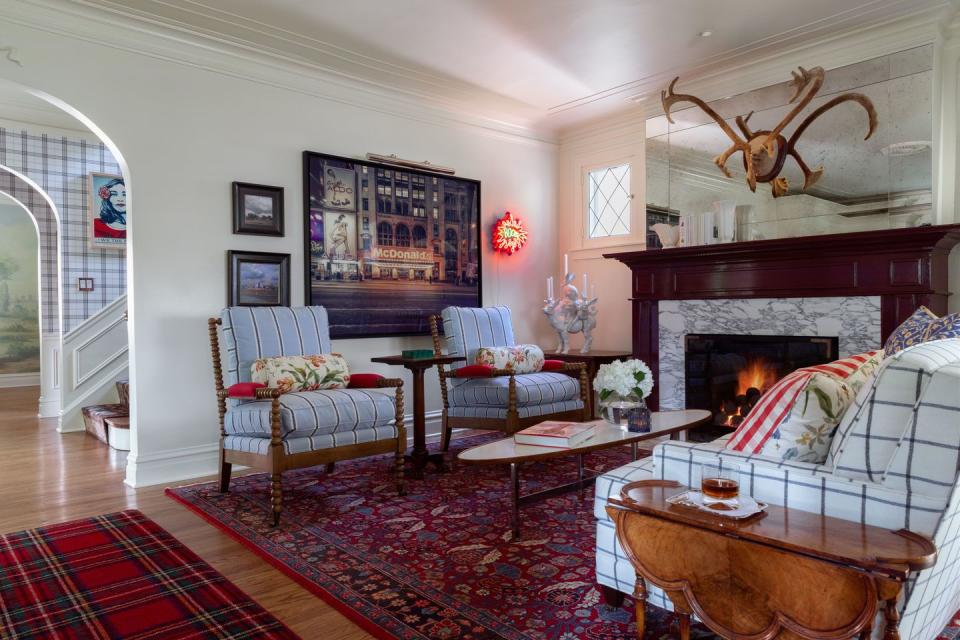
Lavender's design credo errs more on the side of an English traditional look; Esler, meanwhile, has a more fresh and modern aesthetic. Where they meet in the middle? Plaid. Directly off the entryway, the more "grown-up" living room greets guests with a cozy fireplace, and wall art comprised of neon signs, photography and petite prints. When the family hosts dinner parties, this room doubles as a sitting room for guests, since it shares the same space with the library—which is linked by the vibrant, oversized red plaid rug—that they easily convert into their dining area.
Kitchen
With its classic details, this might look like the original kitchen, but it was, in fact, a complete gut job. Esler had fond memories from childhood of scouring the Marshall Fields store in Chicago, and remembered the green countertops of the store. She made an appointment at the largest stone yard in Chicago, where she rode around in a golf cart looking for the perfect "verde green" slab. They finally found, "three lonely slabs" in the back, recalls Esler, "and I was like, 'tag them!'" The associate kept asking if she was sure she didn't want the more popular gray-and-white Carrera marble, but Esler was insistent on the green.
Aside from the green cabinets, everything but the La Cornue CornuFé range is new, including new cabinets, a new layout, and even the window over the range. Adding the hood above the window "took a village," Esler says, but was well worth the effort. That room now gets that western exposure light in a way that illuminates the space.
Breakfast Room
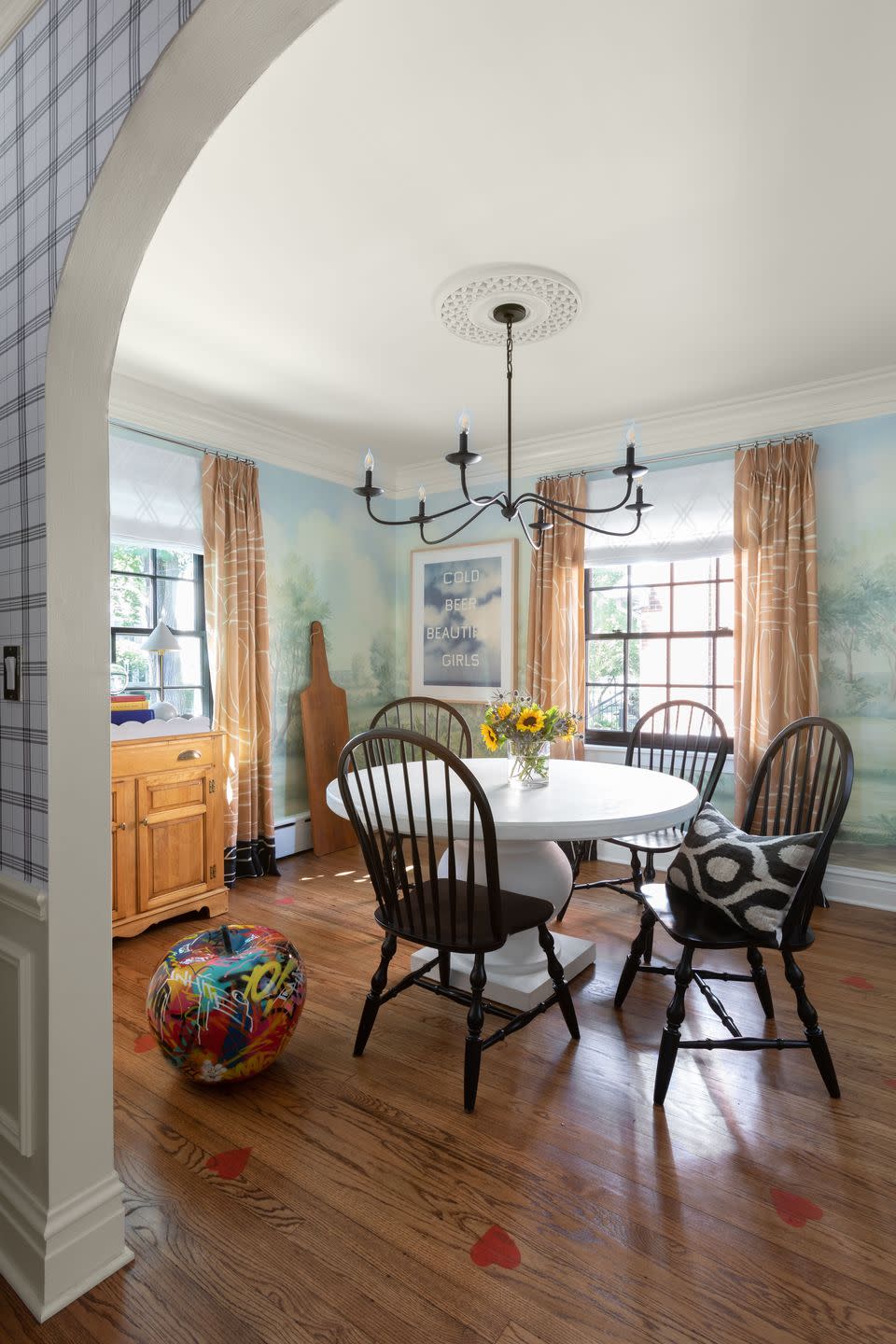
"This room was originally the formal dining room," says Lavender, "but we wanted to make it much more casual and turn it into a breakfast room." They decided to add a Susan Harter mural to the entire room and paint red hearts on the floor, based off a design that Esler had seen in a hotel during her travels. Aside from Esler's penchant for plaid, she also loves rainbows. "When I was young, I loved Rainbow Brite, and my son loves rainbows now," says Esler. "I wanted to live on a cloud. I wanted to be a Care Bear." The oversized graffiti apple perfectly integrates her affinity for this symbol in a not-so-cutesy way.
Library (Turned Dining Room)
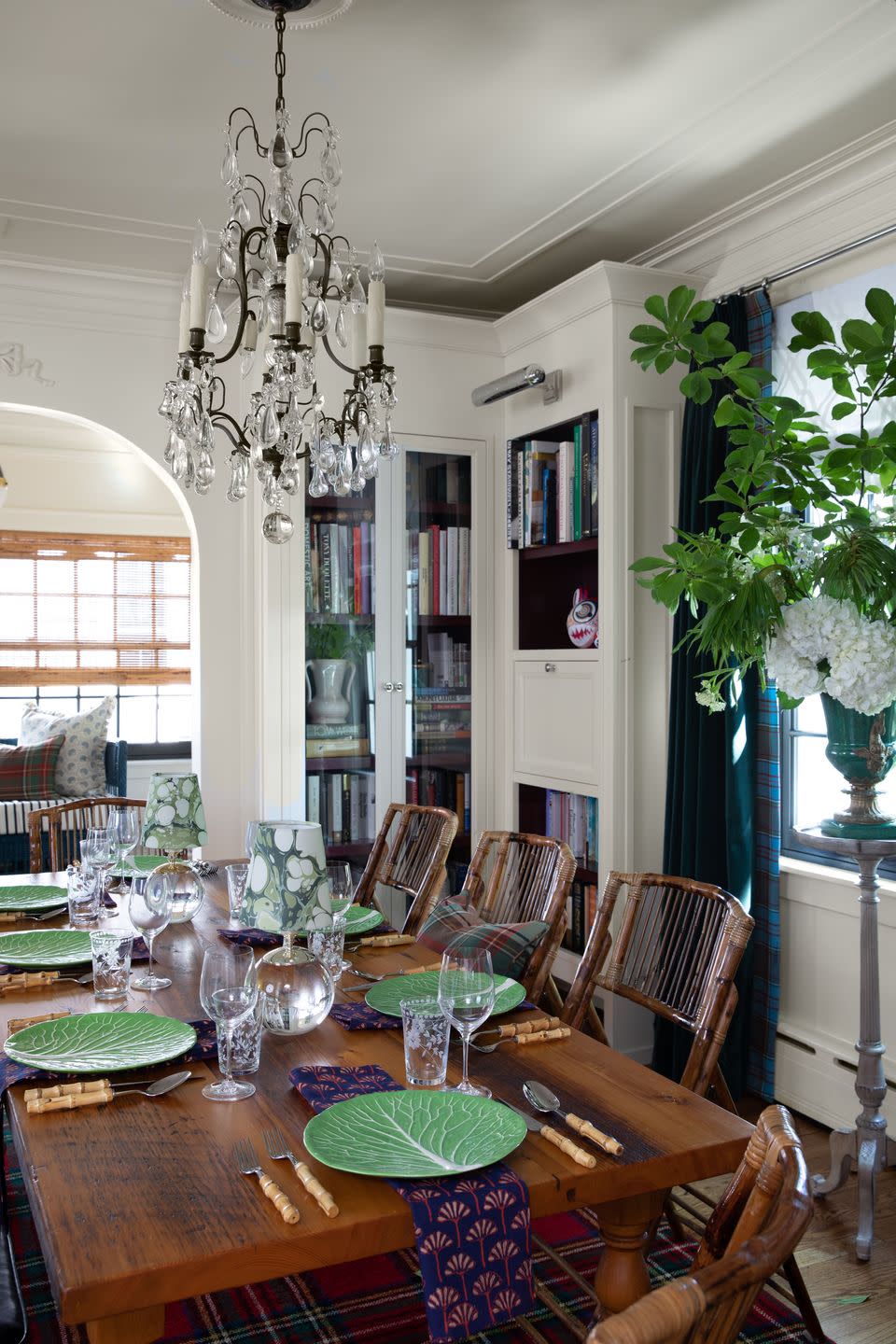
"My favorite room is the library," says Esler. It may look like a dining room, but it's main function is a library/study (as seen in the opening shot). The bookshelves have drop down storage—like a secretary desk—that turns into bars, with one side holding glassware while the other side holds her favorite beverages and bitters. Esler had holes drilled into either side of the table to hold little lamps. During the day, the table is used as a work desk; during "adult" dinner hour, it becomes a cozy dining table where the lights add a soft glow to the gathering.
Main Bedroom
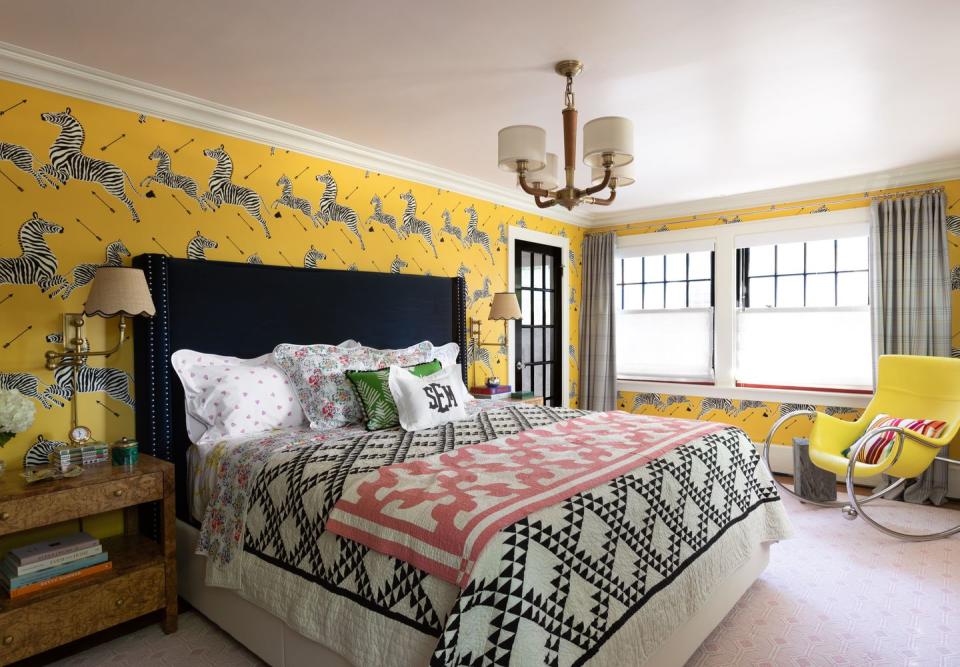
Esler's husband wanted a navy bedroom. She wanted yellow. It's relatively clear who won this design battle. "I reminded him our last bedroom was yellow and he slept just fine," says Esler. "And I love that whole red and yellow, McDonald's color combo." She gave him the headboard. For the walls, Lavender chose Scalamandré's iconic zebra paper in yellow and found a rocker from Anthropologie that Esler loves. The bedding, a combination of sweet, dainty florals and graphic, collected coverlets, is a nod to the imperfect working perfectly for Esler. Living in a home that's matchy-matchy is not in her design DNA.
Main Bathroom
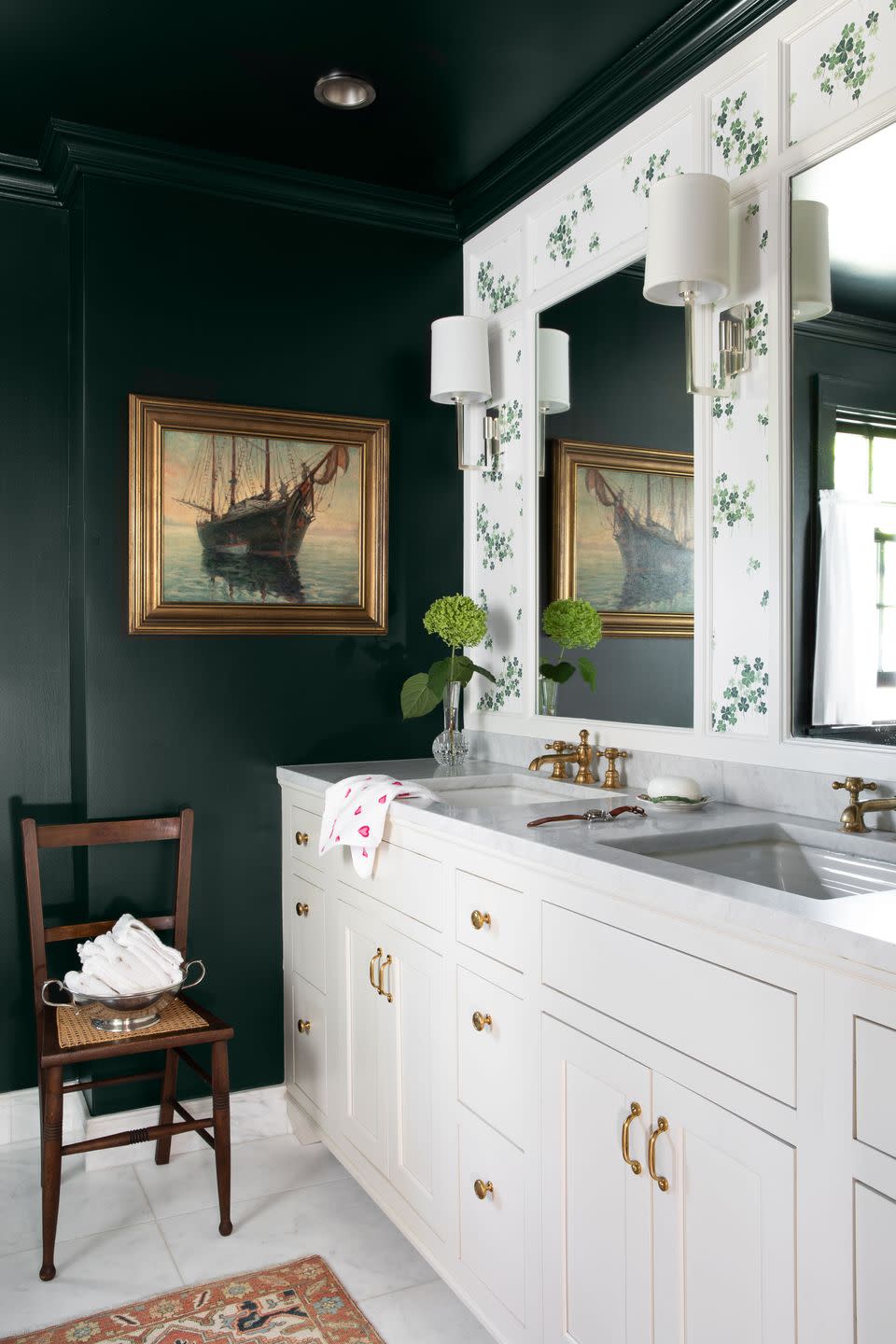
When Esler originally bought the house, the previous owners were very proud of the bathrooms they had recently remodeled, with Carrera marble, angular fixtures and chrome everywhere. As she recalls it, Esler turned to her designer, and asked "How do we make this uglier?"
Rather than ugly it up, Lavender convinced her to keep some elements, including the countertops. They painted the walls in glossy, Black Forest Green from Benjamin Moore, changed the fixtures to a more traditional style in antiqued brass, and added a clover pattern from Scalamandré to the mirrored wall. The effect of the paint alone gave Esler the not-so-cookie cutter bathroom she was going for—no ugliness necessary.
Play Area
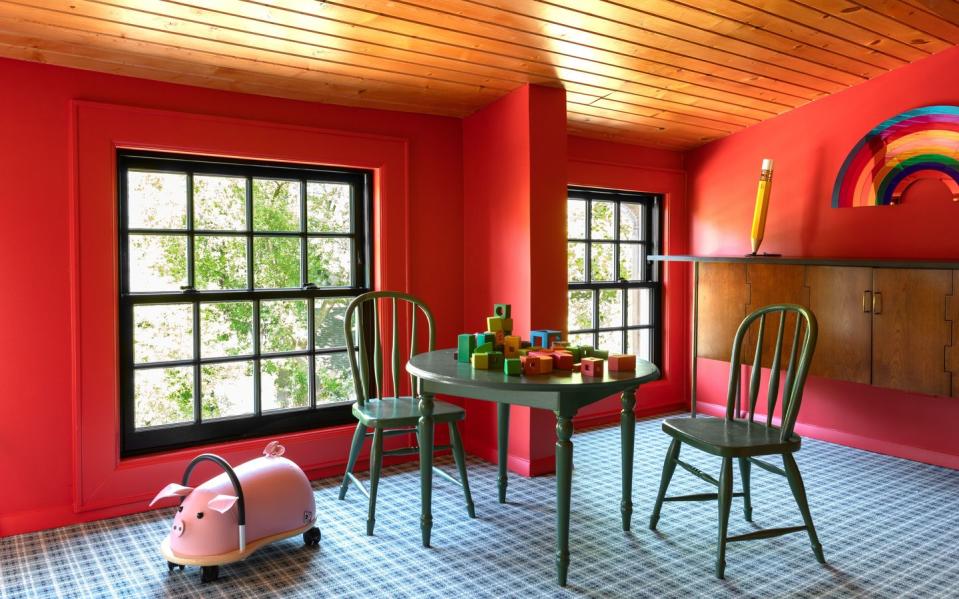
In the attic is the kids playroom—originally green, pink and white—which got a fresh coat of Benjamin Moore Strawberry Red, plaid wall-to-wall carpeting from Couristan Carpets (now sadly discontinued), and of course, another rainbow moment. A kid-sized table and plenty of floor space to rough house, make this the ideal space for their kids and play dates to have their own mini-me getaway.
Follow House Beautiful on Instagram.
You Might Also Like

