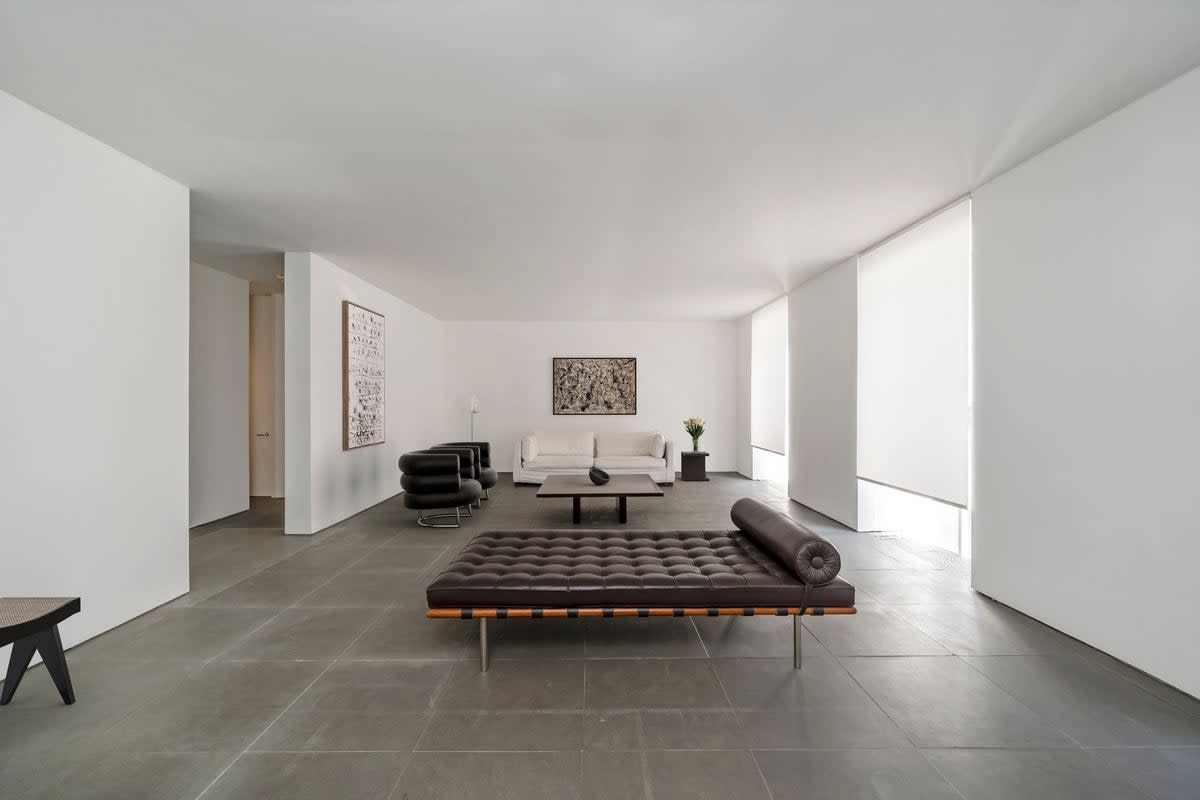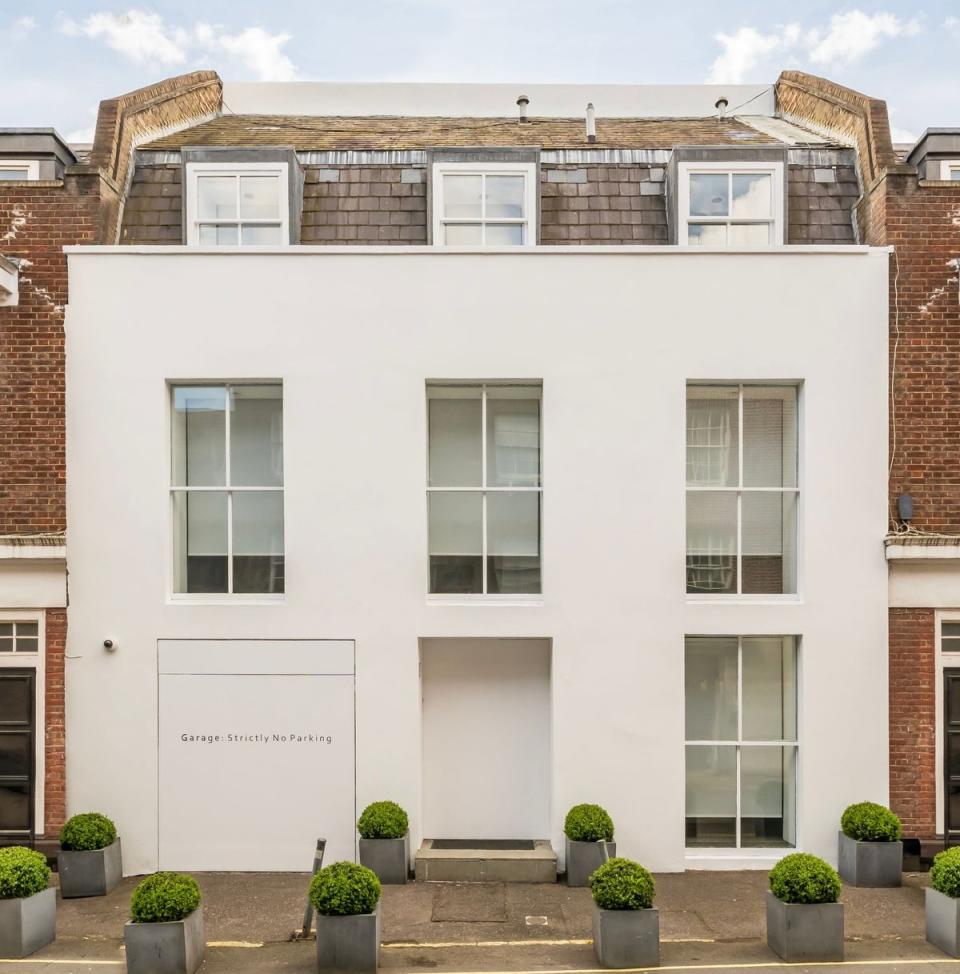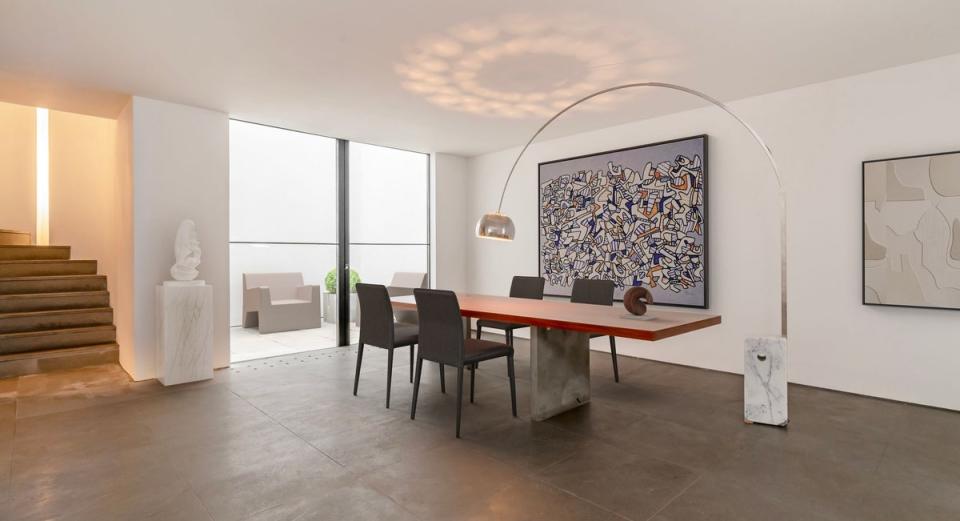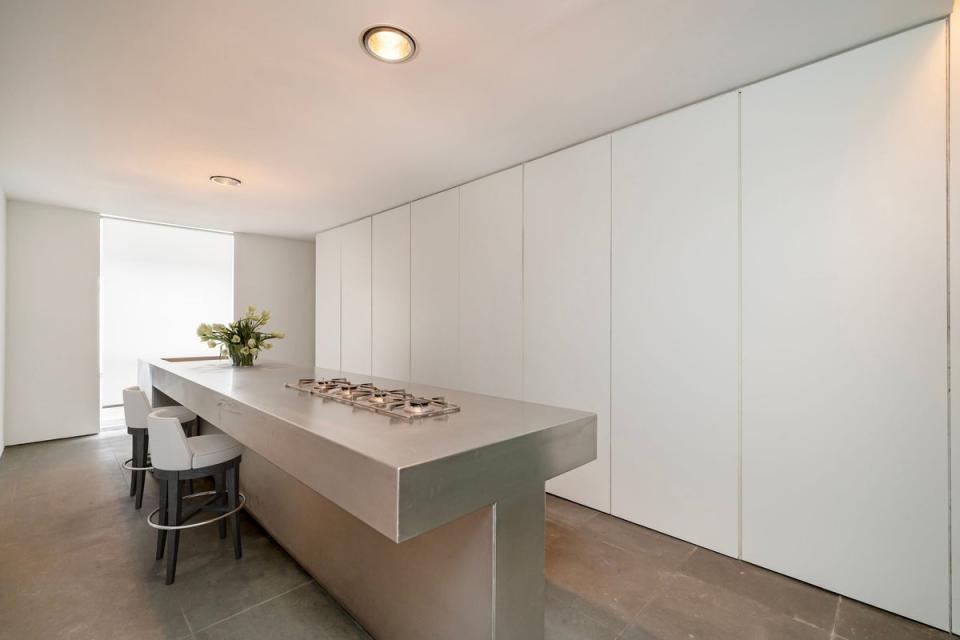Art gallery or home? Iconic minimalist house designed to display art for sale in Mayfair

2 Hays Mews, Mayfair, looks more like a private art gallery than a residential home. That’s because, since it was redesigned in 1987, it has served as both.
Its exterior, including the completely plain front door, is brilliant white, with the words “Garage: Strictly No Parking” written in such a neat sans serif font that it looks more like the name of the building than a regulatory sign.
Inside, the gallery-like interiors are strikingly minimalist, with white walls, dark grey polished stone flooring, and full-height windows to bring in natural light.
The building was given its stark redesign in 1987 by the minimalist architect John Pawson, who had been commissioned by Doris Lockhart Saatchi, an art collector and the first wife of the advertising mogul Charles Saatchi.

Like the other Georgian and Victorian buildings on the street, the house had been bombed during the Second World War and rebuilt in its original style. Pawson updated the period exterior with a new, white stucco façade, and created calm, flowing rooms within the 2,845 sq ft, three-storey building.
US-born Lockhart Saatchi is widely recognised as being the eye behind —and instigator of— the Saatchi collection. Her house’s clean, light space, therefore, was designed specifically to showcase her private collection of contemporary art, which included works by Damien Hirst and Angela Bulloch.
On the ground floor are the kitchen and dining room, while Pawson designed a living-gallery space spanning the width of the house on the floor above. The bedrooms are at the top of the house, with unobtrusive built-in white cupboards. The rooftop, meanwhile, was transformed into a 30-ft-long terrace, with low white walls.
Pawson also designed pieces of built-in minimalist furniture for the house, many of which have since become design classics. These included the handle-free front door, the pale, font-like marble basins in the bathrooms and the white folding cupboards intended to prevent clutter. The ground floor kitchen has an integrated stainless-steel island, with a wood-topped, cement-legged dining table in the adjoining room.

“Charles was far less keen on minimalism than I was, but I didn’t care. He wasn’t going to live in it,” Lockhart Saatchi told The Sunday Times in 2017. “[Pawson] says I’m the client who lives best in his spaces. He gets upset when people mess up his designs with personal clutter.”
Lockhart Saatchi moved to the house after the couple broke up and lived there until 2000, after a stalker, fixated with Robert Mapplethorpe’s 1983 portrait of her —now in the National Portrait Gallery— found out her address.
She sold the property for £1.95 million to the Chicago-born financial trader Ralph Goldenberg, who was also a passionate art collector. Goldenburg used the house as a London base and private art museum, creating a dialogue between his collection, acquired since the 1960s, and the architecture within which it was contained. This included works by Jackson Pollock, Cy Twombly, Robert Ryman, Agnes Martin and Andy Warhol.
“It was the dialogue between the space and the works which animated [Goldenberg[ the most; he was utterly captivated by that interaction,” says Isabelle Paagman, senior international specialist at Sotheby’s. “Stepping into Hay’s Mews was like stepping into Ralph’s serene inner world – it really was like no other.”
“For my father, there was a perfect symbiotic relationship between the Pawson house, an iconic piece of minimalist architecture, and his art collection,” his daughter, Jane Goldenberg, agrees.
“As a collector, he was increasingly drawn to minimalist works of art and the Pawson house served as the perfect showcase for his vision. Hopefully the next owner will serve as the privileged custodian of this important example of Mayfair’s contemporary architectural heritage.”

Goldenberg died in 2022. And now, both his house and his art collection are for sale. The house on Hays Mews is being sold for £6.75 million with Wetherell, while the art that was previously displayed inside it will be auctioned with Sotheby’s on 25 and 26 June.
In advance of the sale, the collection of 80 works will be displayed from 19 to 24 June at Sotheby’s New Bond Street galleries, which will be curated to mirror the minimal, serene spirit of Goldenberg’s house on Hays Mews. The exhibition is free and open to the public.
The house’s history and clean, gallery-style interiors mean that it is likely to suit another art collector, its agents say. “We believe it will appeal to other art patrons who want a home which has been specially designed to display art collections including large art installations,” says Peter Wetherell, the agency’s founder.
“This magnificent Pawson designed house in Mayfair is a masterpiece of minimalist architecture and one of less than half a dozen private homes that the architect has designed around the world. There is truly no other artistic residence like this in Mayfair.”

