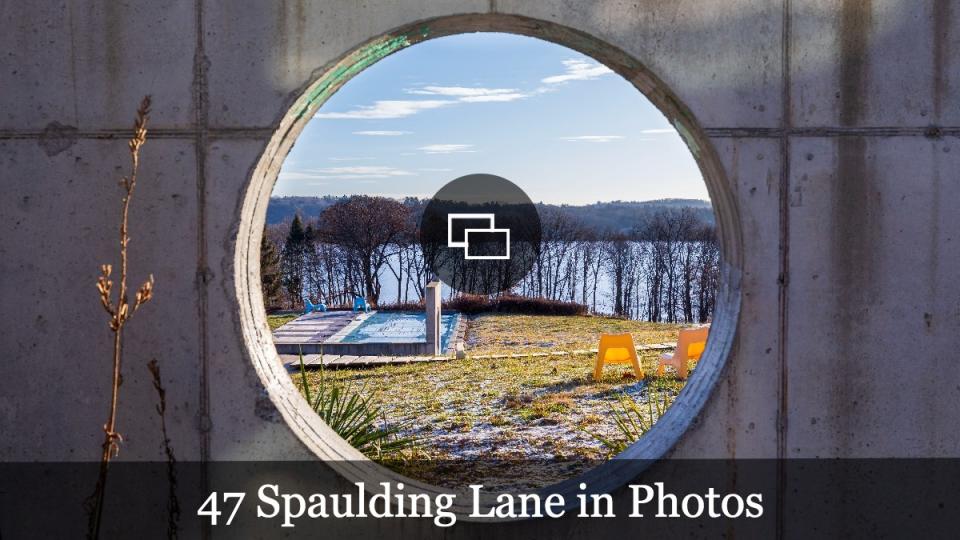An Architect Transformed This Hudson Valley Home for Himself. Now It Can Be Yours For $2.5 Million.
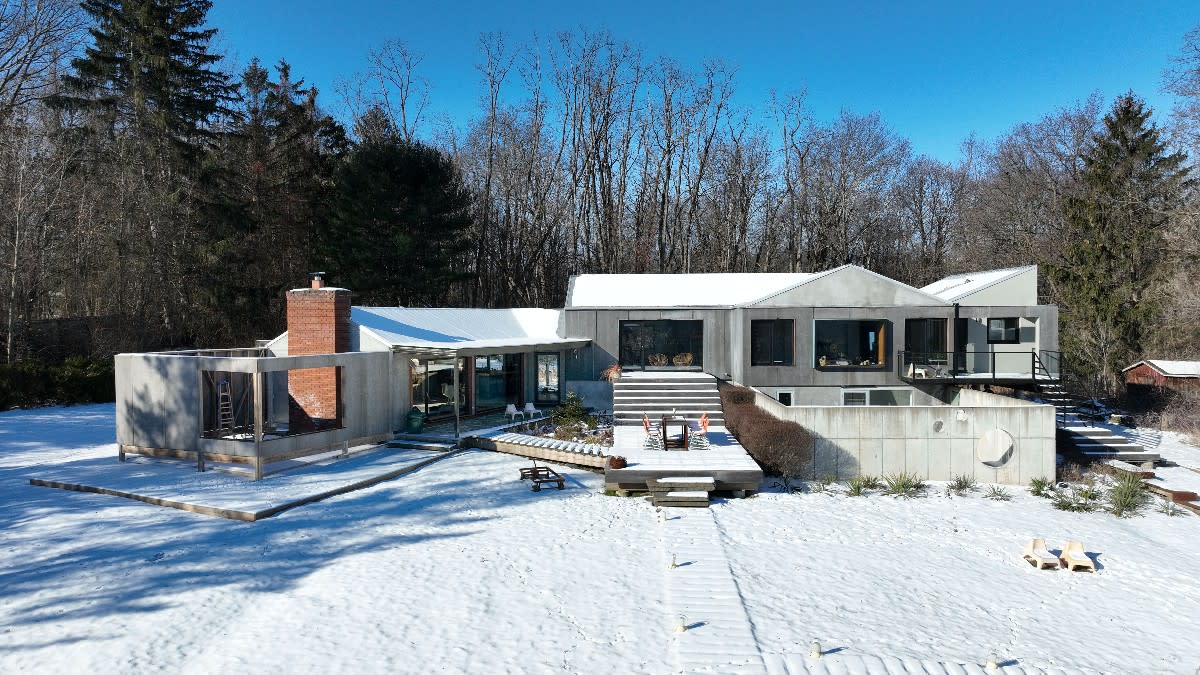
New York’s Hudson Valley, roughly two hours north of New York City, has become a haven for design aficionados and other creative types over the past decade.
Top-tier designers and architects have flocked to the picturesque region to restore centuries-old homes or transform historic properties into modern-day dwellings. Manhattan-based, German-born architect Thomas Warnke, founder of space4a, did just that in Saugerties, where he meticulously renovated a 1959 split-level ranch-style home along the Hudson River. Now listed for sale for $2.5 million, the stunningly transformed home was reconfigured and redesigned to prioritize its spectacular location.
More from Robb Report
This 80-Acre Big Island Compound Is the Epitome of Ranch Living in Hawaii
This $13 Million Dublin Estate Offers Historic Elegance in a Relaxed Coastal Setting
One of L.A.'s Most Expensive and Bespoke Penthouses Hits the Market for $29 Million
“The original split-level house from 1959 did not take full advantage of its special location and its views,” says architect Thomas Warnke. “The goal of the renovation was to have beautiful views of the landscape and the river.”
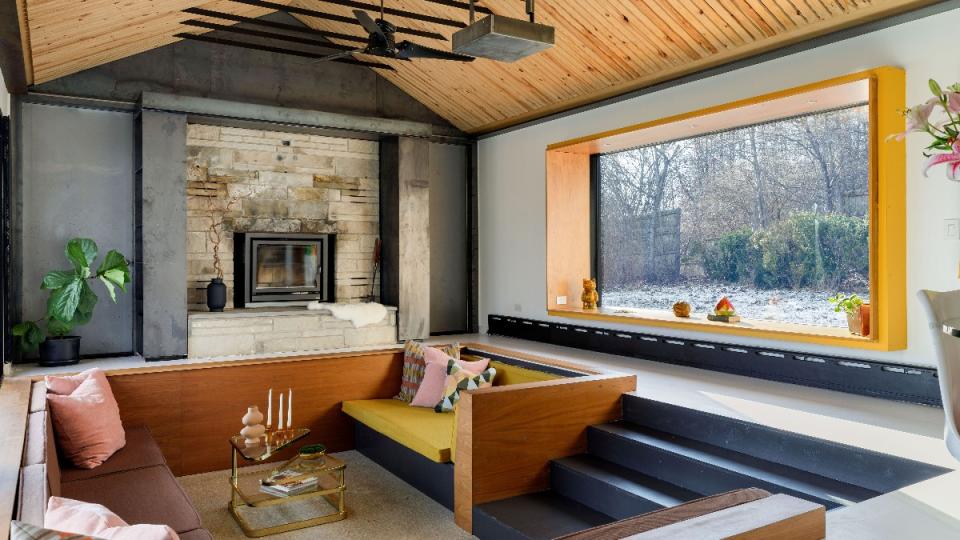
Ideal for those who seek privacy and nature, the property spans 17 acres and boasts half a mile of Hudson River frontage. Not only do you have the water on one side, but there is forest on the additional three sides of the property. In the summer, the residence is ensconced by lush foliage, and in the winter, it’s dusted in snow.
The main residence is situated down a winding driveway, and the exterior is clad in cement board siding, sourced from Portugal, with vertical panels. While the exterior has a minimalist, almost Brutalist feel, the interiors are warm and inviting, with midcentury-modern design elements. Measuring just over 3,000 square feet, the home has four bedrooms and four bathrooms, as well as an office and great room.
The great room—the heart of the home—is lined with floor-to-ceiling windows that let in natural light and offer picture-perfect views of the Hudson River. Warnke removed the original dropped ceilings so that cathedral-style ceilings could add volume throughout the entire house, and to honor the home’s origins, Warnke kept several 1950s-style features, like the sunken living room that’s dominated by a stone fireplace. For movie nights, the usual big-screen TV was swapped for a more discreet projector and drop-down screen.
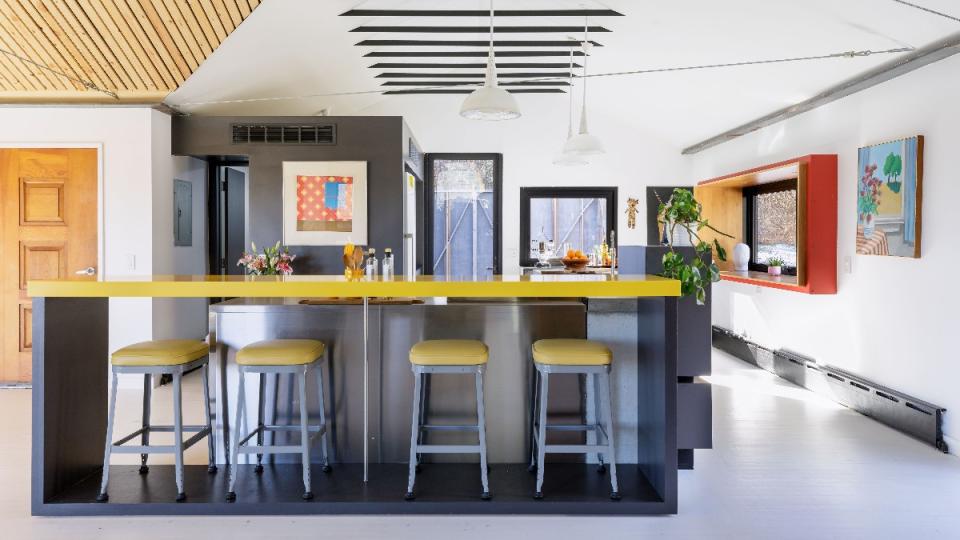
“One intention of the renovation was to create an open and airy loft-like feel,” Warnke says. “Most windows (like in the living space) have deep frames, which project out past the surface of the cement boards and serve on the inside as desks, counter space, or seating depending on the sill height, and they are lined with walnut plywood on all four sides.”
He also removed the partitions between the living area and kitchen so that the living room is integrated with the kitchen and dining area. Avid chefs and frequent hosts will appreciate the snack bar island and the amount of space for preparing and serving meals.
Just a few steps up from the great room are a couple of bedrooms, including the primary suite. The bed is positioned to overlook the river, as is a bathtub by Bisazza, which Warnke says feels more like a piece of furniture. There’s also a private terrace and a spa-like bathroom with an oversized black marble shower. Two additional bedrooms are located on the home’s lower level and share a full bathroom.
The lower level, which has a separate entrance, also contains a bonus room with floor-to-ceiling windows overlooking a patio (it’s currently used as a gym/yoga studio), as well as a spacious home office that looks out to a sunken courtyard.
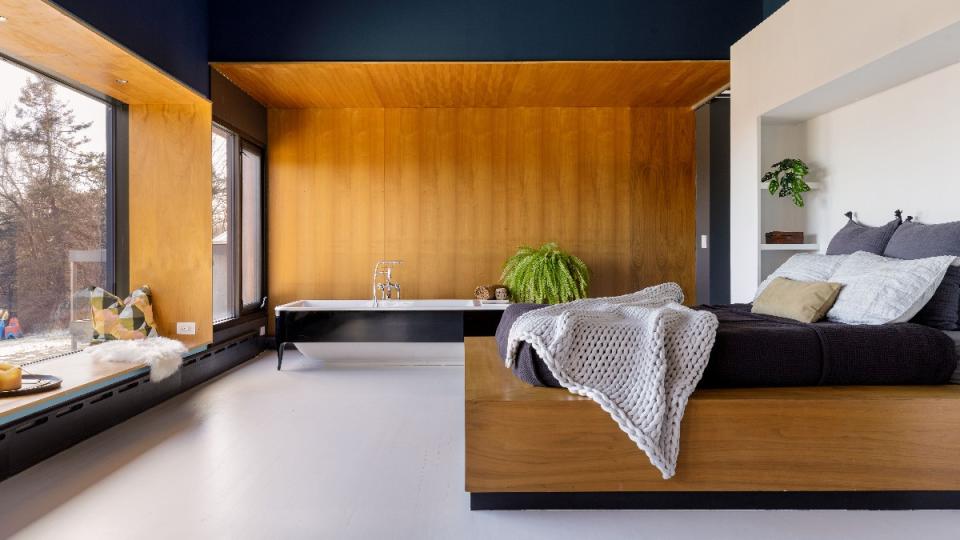
As the home is ensconced in nature, Warnke ensured there were many outdoor spaces to enjoy. From the main living space, sliding glass doors open to a large stone deck and an outdoor dining table facing the river. This area also has an outdoor fireplace for summer nights. From the house, there’s also a pathway of circular stones that leads down the sloping lawn to a swimming pool with built-in seating.
The final piece of the one-of-a-kind Hudson Valley hideaway is a riverside folly, a glass-walled structure used as a boathouse. Perched just above the river with dreamy year-round views, the building is constructed with materials reclaimed during the construction of the home.
The property is listed by Leigh Bosker with the Upstate Curious Team at Compass.
Click here for more photos of 47 Spaulding Lane.
Best of Robb Report
Sign up for Robb Report's Newsletter. For the latest news, follow us on Facebook, Twitter, and Instagram.
