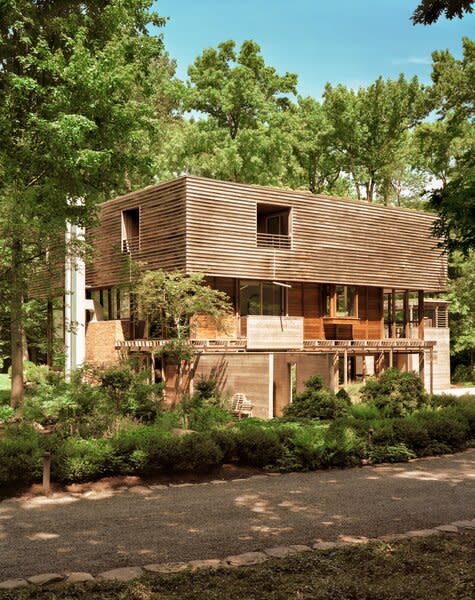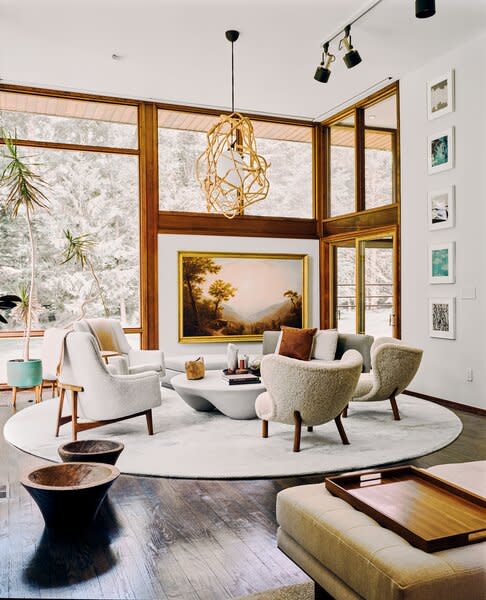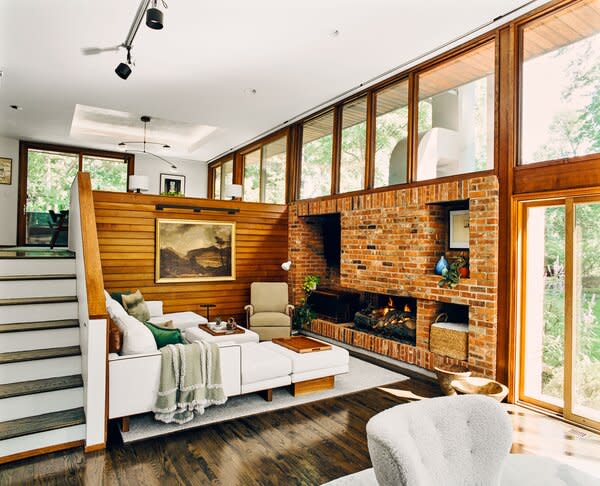Architect Rick Cook Designed a Home for His Family—Then Discovered Someone Had Done It Better
A ’70s residence in upstate New York by Charles P. Winter gave Cook and his wife the perfect starting point for a sensitive 20-year renovation.

In 2000, after being urged by a friend to look at homes in Snedens Landing, a neighborhood in the hamlet of Palisades, New York, that’s filled with historic residences, architect Rick Cook and his wife, Ellen, toured a four-bedroom built in the early 1970s. The exterior wasn’t especially intriguing, but then they stepped inside. "I was like, Oh my goodness, this looks like what Rick designed," says Ellen. Rick had made a similar sketch when dreaming up his ideal home, though there were a few differences in the real building. "I really liked the way the proportions were tighter in the foyer and then opened up in the living room, where you get views of the woods," he says.
The 4,000-square-foot residence had been designed by architect Charles P. Winter, whose homes can be found across Rockland County. They typically have one dominant view of the Hudson River, but this one, a three-level glass-and-wood box, captured multiple views of the sky and surrounding woods. "Given our fascination with architects like Andrew Geller and Horace Gifford, we saw Charlie in this context of important architects who never had the fame of the New York Five," says Rick, referring to the group of ’70s modernist designers.
Rick and Ellen bought the house from the family that commissioned it. Shortly after, they adopted twin baby boys and began making updates to the decades-old home—but not without some guidance. "Charlie was still alive when we bought the house, and he came and met us, which was very cool," says Rick. "I wanted to hear what he was trying to accomplish, and we tried to stay consistent with that."
See the full story on Dwell.com: Architect Rick Cook Designed a Home for His Family—Then Discovered Someone Had Done It Better
Related stories:



