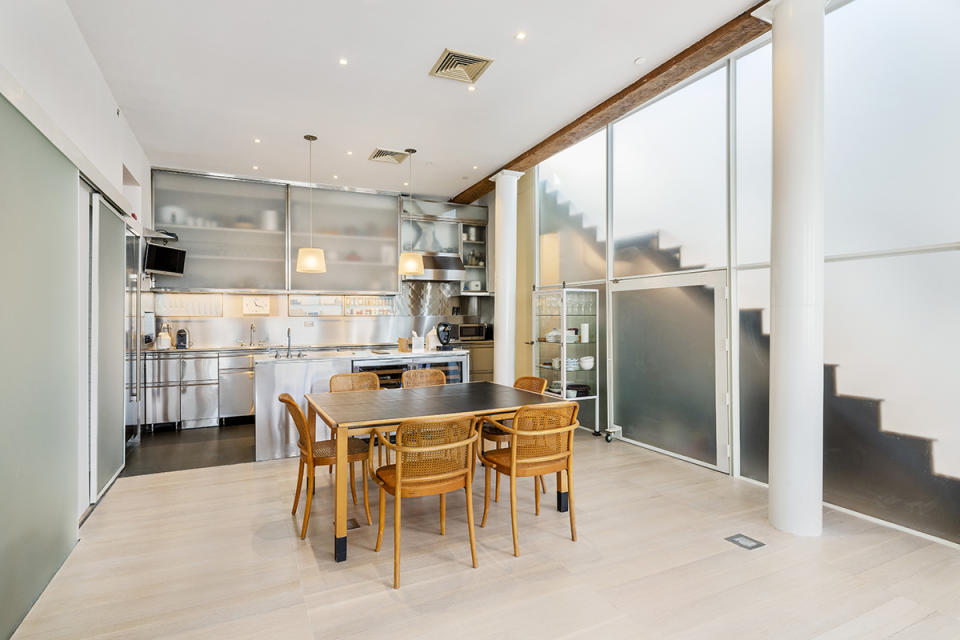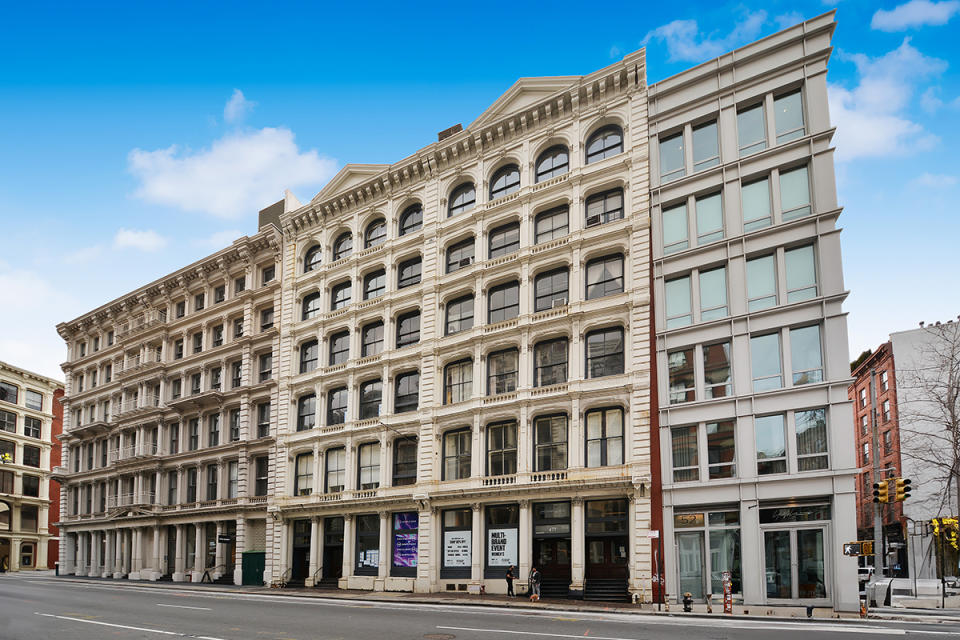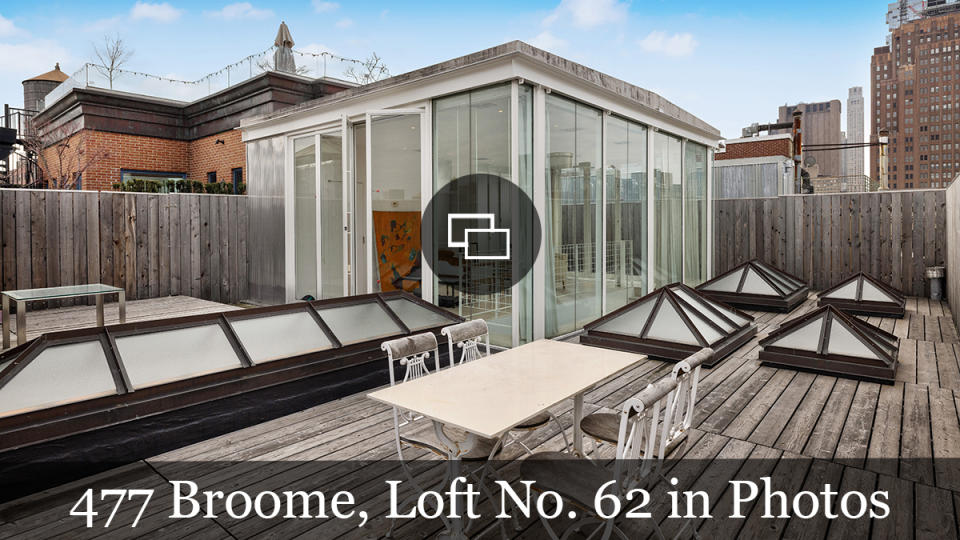This Architect-Designed Loft in New York Can Be Yours for $4.1 Million

A commercial and entertainment district during the early decades of the 19th century and later a center for manufacturing and dry goods, the fortune and favor for New York’s Soho neighborhood turned in the early part of the 20th century. The streets became a gritty wasteland until the 1950s and ‘60’s, when artists seeking cheap space began to move into the vast, lofty spaces contained within the distinctive cast iron facades that line the area’s cobblestone streets.
The SoHo-Cast Irion Historic District was declared a National Historic Landmark in 1978, and today, many of the industrial spaces turned artist lofts have been converted into luxury residences, and the streets are lined with designer shops and bustling eateries. Near the corner of Broome and Wooster Streets, just around the corner from the Gucci and Yohji Yamamoto boutiques, an architect-designed duplex penthouse that’s up for grabs at $4.1 million caps a handsome six-story cast iron building that dates to the 1870s. Jay R. Levy and Claudia Levy of Coldwell Banker Warburg hold the listing.
More from Robb Report
This $9.7 Million Tudor Estate Was Once Part of Nashville's Largest Horse Farm
A Chinese Billionaire Just Spent More Than $250 Million on Lavish Mansions Spanning Half the Globe
Caitlin Clark Rocks a Head-to-Toe Prada Outfit at the WNBA Draft

The architect-owner maintained the lofty, open-plan interiors that span almost 2,000 square feet over two floors and include just one bedroom (and possibly two) and a total of three bathrooms, plus a powder room. The pale, rift-sawn oak floorboards were recently refinished, and etched glass panels were cleverly employed to delineate the postage-stamp foyer from the main space as well as to obscure the staircase.
At one end of the great room, there’s a steel library wall beneath a massive skylight, and a trio of arched windows look out over the neighborhood. At the other end of the room, the kitchen is a gleaming, all-stainless steel affair. Two wine fridges are tucked into the marble-topped island, an etched glass panel slides open to a compact laundry/utility room, and a powder room is neatly nipped under the stairs.

The main-floor bedroom is a trapezoidal space in which the bed is floating in the center of the room. A double walk-in dressing room lined with built-in wooden shelves and wardrobes leads to a pair of marble bathrooms, one with a tub and the other with a shower.
At the top of the stairs, a glass-encased room includes a divided bathroom (the sink and toilet in one space, the shower in another) and a closet, making it suitable for conversion to a second bedroom. Glass doors at either end of the room open to a private roof terrace with more than 800 square feet of usable space. High fencing adds a sense of privacy from surrounding buildings, and a handful of skylights pour light down into the lower floor, including into the otherwise windowless dressing areas and bathrooms in the primary suite.
Click here for more photos of 477 Broome, Loft No. 62.
Best of Robb Report
Sign up for Robb Report's Newsletter. For the latest news, follow us on Facebook, Twitter, and Instagram.


