Alfredo Paredes Gets a Once-Dowdy ’80s Ski House Back ‘on Piste’
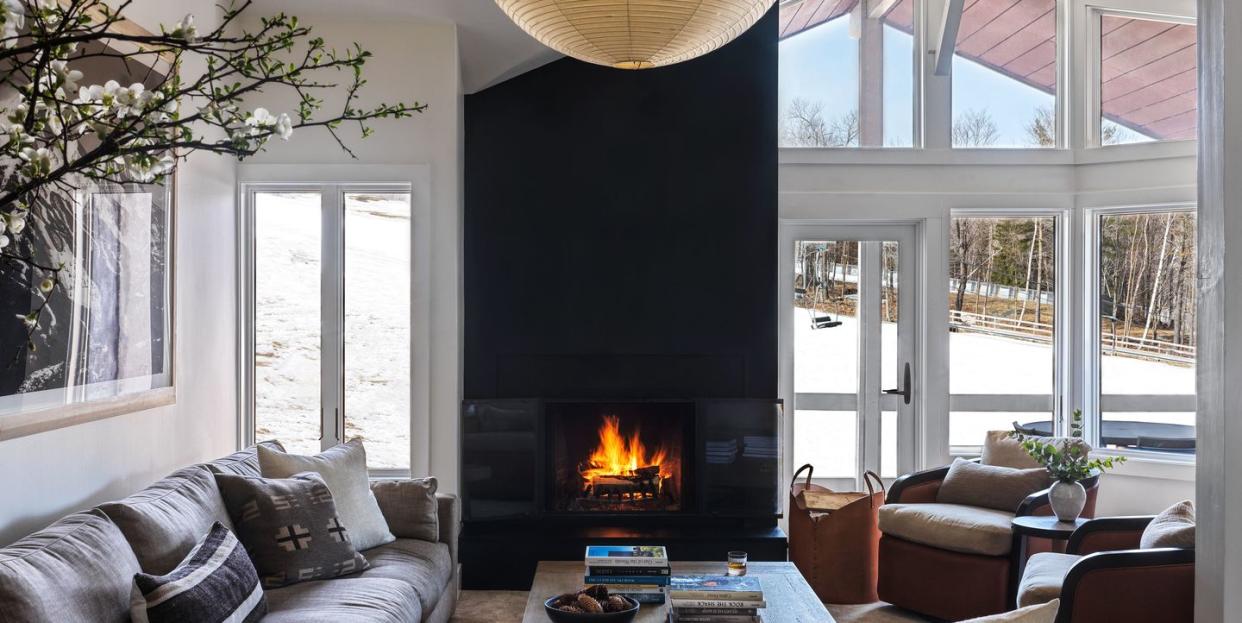
Like most 1980s-era ski houses, this one bore all the usual hallmarks: pine beams, log bunk beds, and a moose chandelier.
“It was, for lack of a better word, nothing,” says New York interior designer Alfredo Paredes. “There was a throw pillow that said ‘Ski in, ski out.’”
The offending cushion actually painted an accurate picture of how Paredes’s client had used the house—a condominium in the resort village of Stratton, Vermont—for many years. He would bring his young children up from their primary residence and hit the slopes for bluebird days zipping through the Green Mountains.
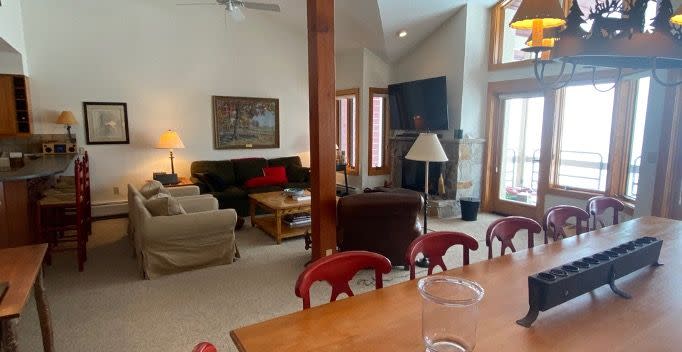
The home, naturally, served as a sort of crash pad for storing gear and relaxing around a stone fireplace après-ski. But after the kids grew up, it became increasingly clear that the house needed a more sophisticated update. So the client called Paredes. “He was like, ‘I can’t deal with it. Can you do it?’” the A-List designer remembers.
There was one catch, however: The ski cabin could not at all resemble a ski cabin. “He didn’t want ‘Vermont ski chalet’ and he didn’t want ‘Colorado cowboy,’ either,” Parades says. “He also didn’t want to spend a trillion dollars.” Instead, the designer was tasked with creating a stylish, modern getaway that was simultaneously “indestructible” and suited for entertaining guests, regardless of the season.
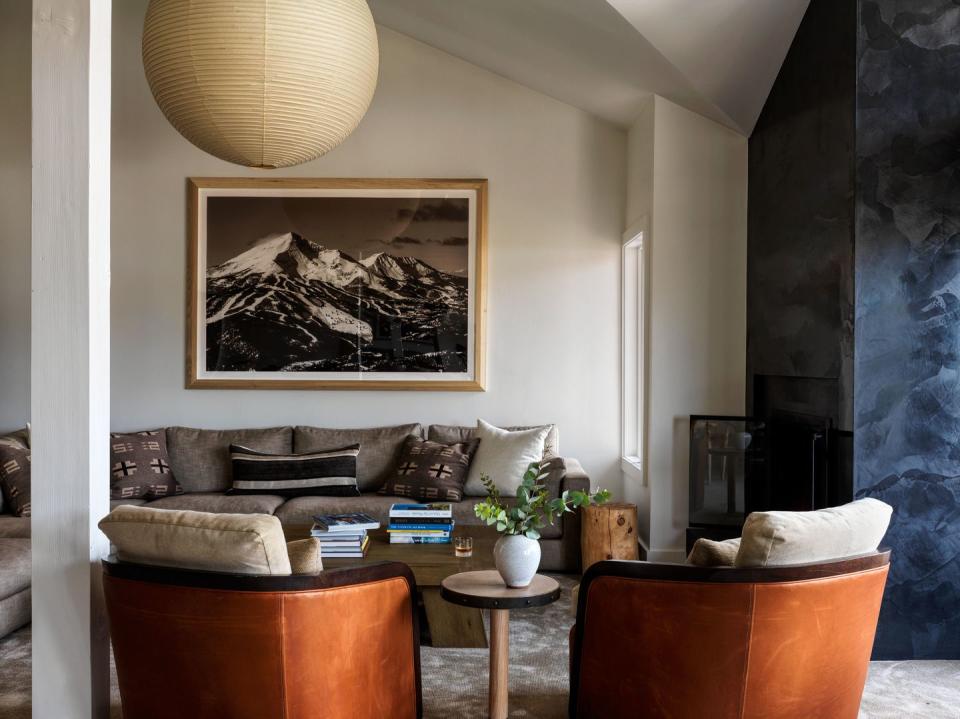
Despite the condominium’s dated appearance—just how ’80s was it? “Eighties,” Paredes says emphatically—it had a number of positive attributes, namely soaring ceilings on the main level (there are three total) and a prime orientation toward the dramatic snow-covered summit. It also came with a roaring fireplace. It was up to the designer—who, prior to launching his own firm, spent three decades at Ralph Lauren—to conduct a serious makeover.
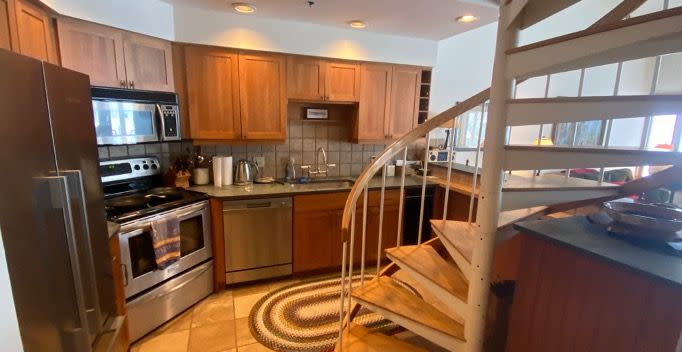
“To be honest, when I walked in, I didn't love the space,” Paredes says bluntly. But solutions began to take shape. The first order of business was to maximize the floor plan, a move Paredes and his team achieved in part by relocating a spiral staircase that had bizarrely truncated the kitchen, as well as through some clever spatial maneuvering in the home’s four bedrooms.

Next, he gutted that dowdy kitchen and the bathrooms, which were replete with “your standard knotty pine,” per the designer. “Not good.” Paredes also made sure to add a mudroom near the main entry, with cubbies for up to a dozen people. “I am a skier, so I know what it’s like when you show up with 800 bags of stuff and dirty boots,” he says.
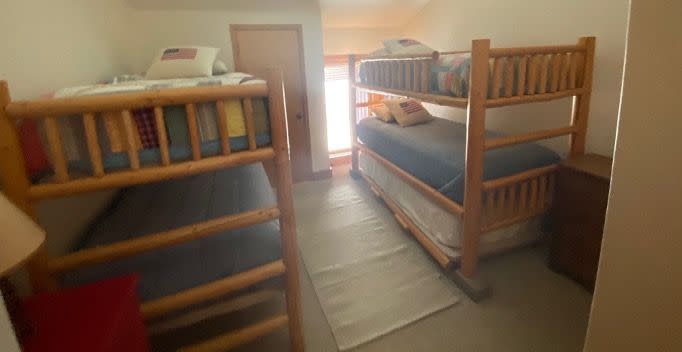
Out went the pine, in came handsome, sophisticated, durable finishes. “He wanted masculine, rugged, and modern. So those are the palettes I started with,” Paredes explains. The kitchen, for instance, was updated with all-new bleached-oak cabinetry, offset by an inky black tile backsplash and glossy black counters. The primary bathroom, meanwhile, was clad floor-to-ceiling in a Porcelanosa tile with a trompe-l’oeil timber finish.

The most dramatic transformation was the open-concept den and dining area on the ground floor. Paredes painted everything snow white, save for a central chimney breast, which—like the adjacent kitchen—was covered in a tactile black Venetian plaster, a look that almost mimics charred shou sugi ban timber. “It feels more modern and kind of like an exclamation point against the slope,” Paredes explains. It also helps a black television screen melt from view. A monumental L-shaped gray sectional from RH, Restoration Hardware encourages fireside gathering, while a crisp black-and-white photograph of a snowcapped mountain adds artful ambience without being overly “chalet.” As for the moose chandelier? It was replaced with an undulating quintet of pendant lights.
“When they’re all there and it’s snowing and the fire is going, it’s really cozy,” Paredes says—proof that even in a total redesign, some chalet clichés are worth preserving.
You Might Also Like

