This Alabama Cabin Is a Dreamy Lakeside Hideaway
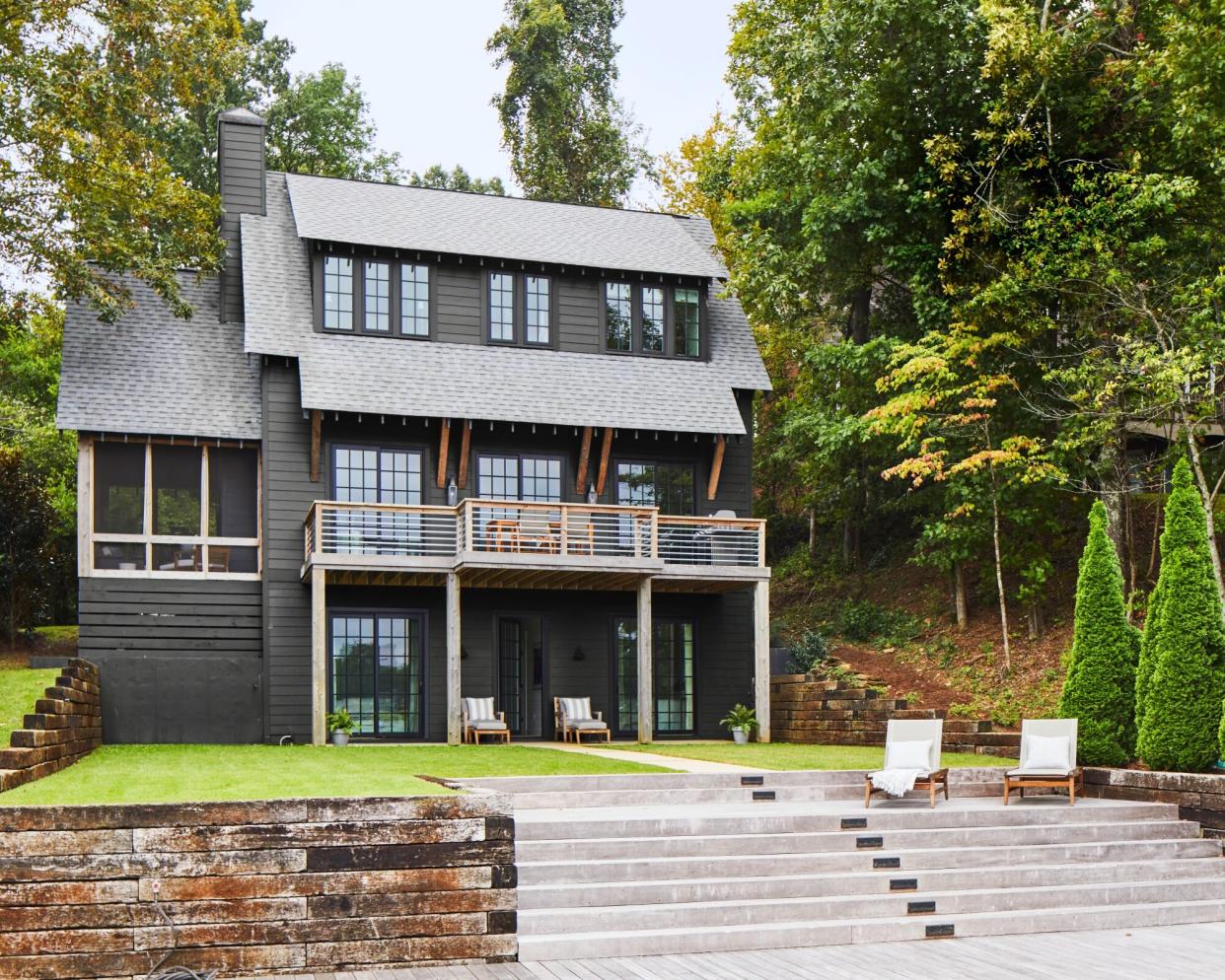
Laurey W. Glenn; Styling: Matthew Gleason
A secluded home nestled in the trees overlooking a peaceful lake sounded like the ideal getaway for a Nashville resident who envisioned escaping bustling Music City on the weekends. The homeowner found the perfect piece of land on the banks of Wilson Lake in North Alabama and tapped architect Scott Torode to create a dream waterside hideaway. Torode designed a 2,300-square-foot cabin (with an additional 415 square feet of breezy porches) that he says, "easily accommodates guests or children but doesn't feel uncomfortably empty when they are not present." Inside, the cottage feels much larger than its footprint thanks to an open-concept living area and water-facing windows. "Managing a wish list and simplifying the floor plan doesn't mean you have to sacrifice on living well," Torode adds. The homeowner also enlisted fellow Nashvillian and interior designer Lilly Taylor to fashion minimalist spaces that accentuate the surrounding natural beauty. "With the contrast of light and dark, raw and refined, old and new, balance was a major design element throughout the project," she says. "I chose pieces and materials that were livable and durable yet sophisticated and stylish. Nothing in this house is too ornate, delicate, or dainty." Step inside this down-to-earth lakeside retreat.
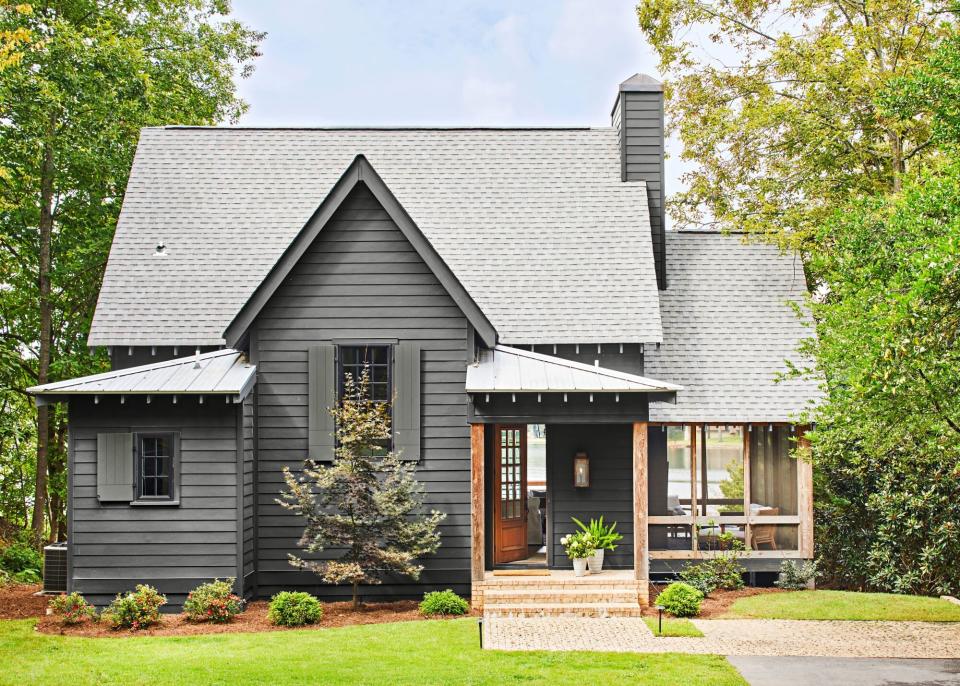
Laurey W. Glenn; Styling: Matthew Gleason
Camouflage the Cabin
"There's just something so cozy about a house that's tucked into the trees by a lake. We wanted to keep the wood natural and make it look rustic to blend in with the surroundings," says Taylor. Torode pulled inspiration for the cabin's exterior from American farmhouses and Shingle-style architecture. His plans along with the home's beautiful setting sparked Taylor's idea for a dark facade. She painted the siding Iron Ore (SW 7069) and the shutters Night Owl (SW 7061), both by Sherwin-Williams.
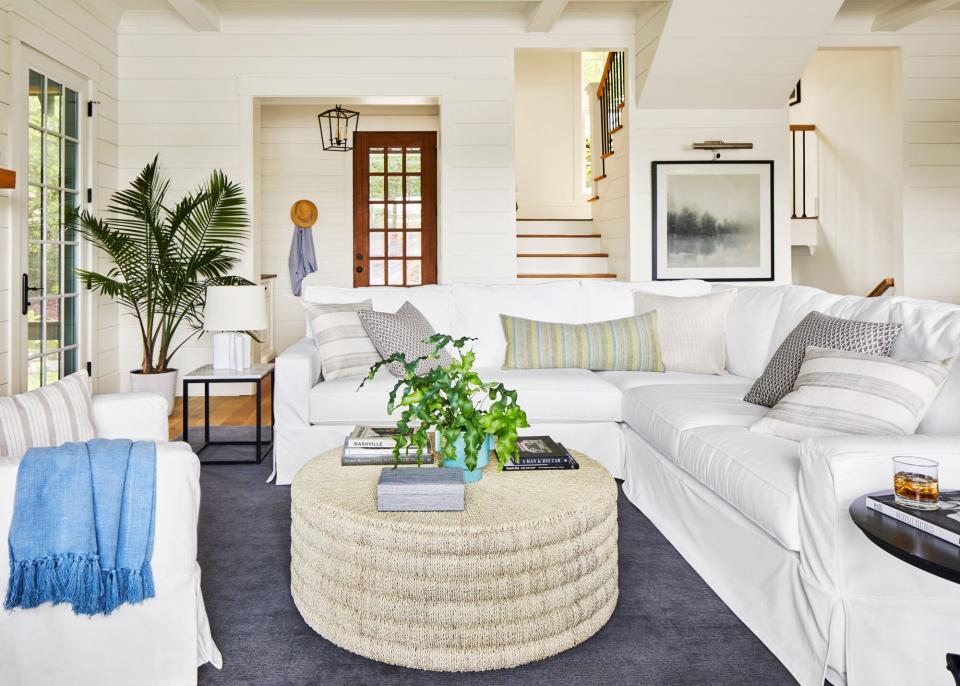
Laurey W. Glenn; Styling: Matthew Gleason
Brighten with White
The crisp, clean interior contrasts with the moody exterior. Taylor swathed the open-concept area in Benjamin Moore's White Dove (OC-17). "We also incorporated a few nautical elements (artwork, shiplap millwork, and stripes in the textiles) as a nod toward the lake but kept it subtle to achieve a more sophisticated look," notes the designer. "The L-shaped sofa was key to creating an enveloping feeling in the living room and in separating the space from the kitchen."
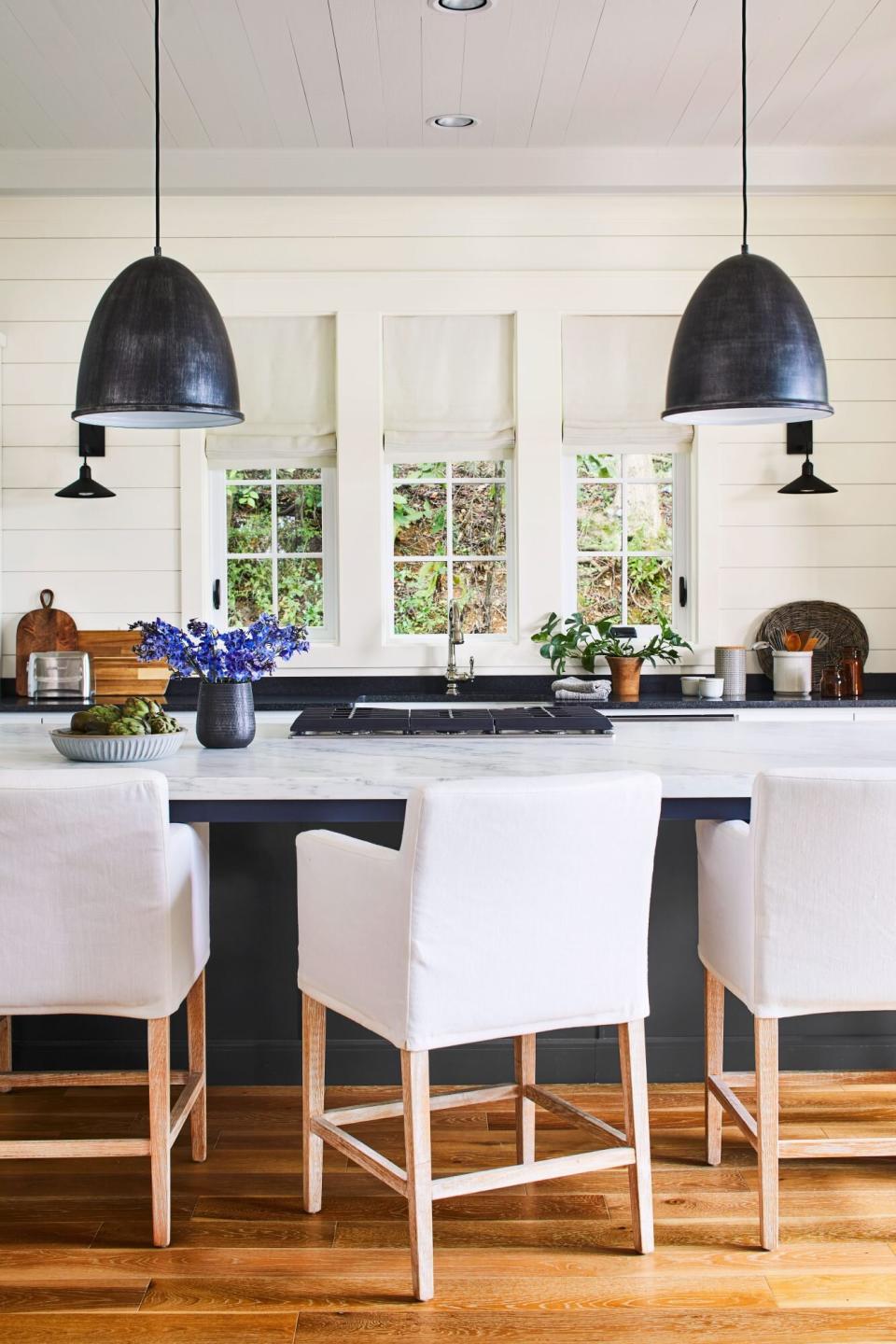
Laurey W. Glenn; Styling: Matthew Gleason
Design for Company
The balancing act between light and dark carries over to the kitchen. A saturated shade for the island (Benjamin Moore's Wrought Iron, 2124-10) anchors the airier cabinetry (in Benjamin Moore's White Dove, OC-17). To maximize the main level's floorspace, Taylor insisted on an extra-large island where everyone could congregate. The homeowner pulled this pair of vintage pendants out of storage to hang over the island. "I love the industrial vibe and the contrast of the deep tone against the white walls," says Taylor.
Take It Outside
The tiny screened porch is made for lounging. Natural stained wood maintains the home's rustic feel, while clean-lined outdoor furniture from Kingsley Bate lends a modern touch. The porch off the kitchen doubles as an alfresco dining room overlooking the lake. "Since this space is exposed to the elements, we decided to go with mesh sling chairs with teak frames that you can easily hose down if they get dirty," says Taylor. The team used horizontal steel rods as the balcony balusters to avoid blocking the view.
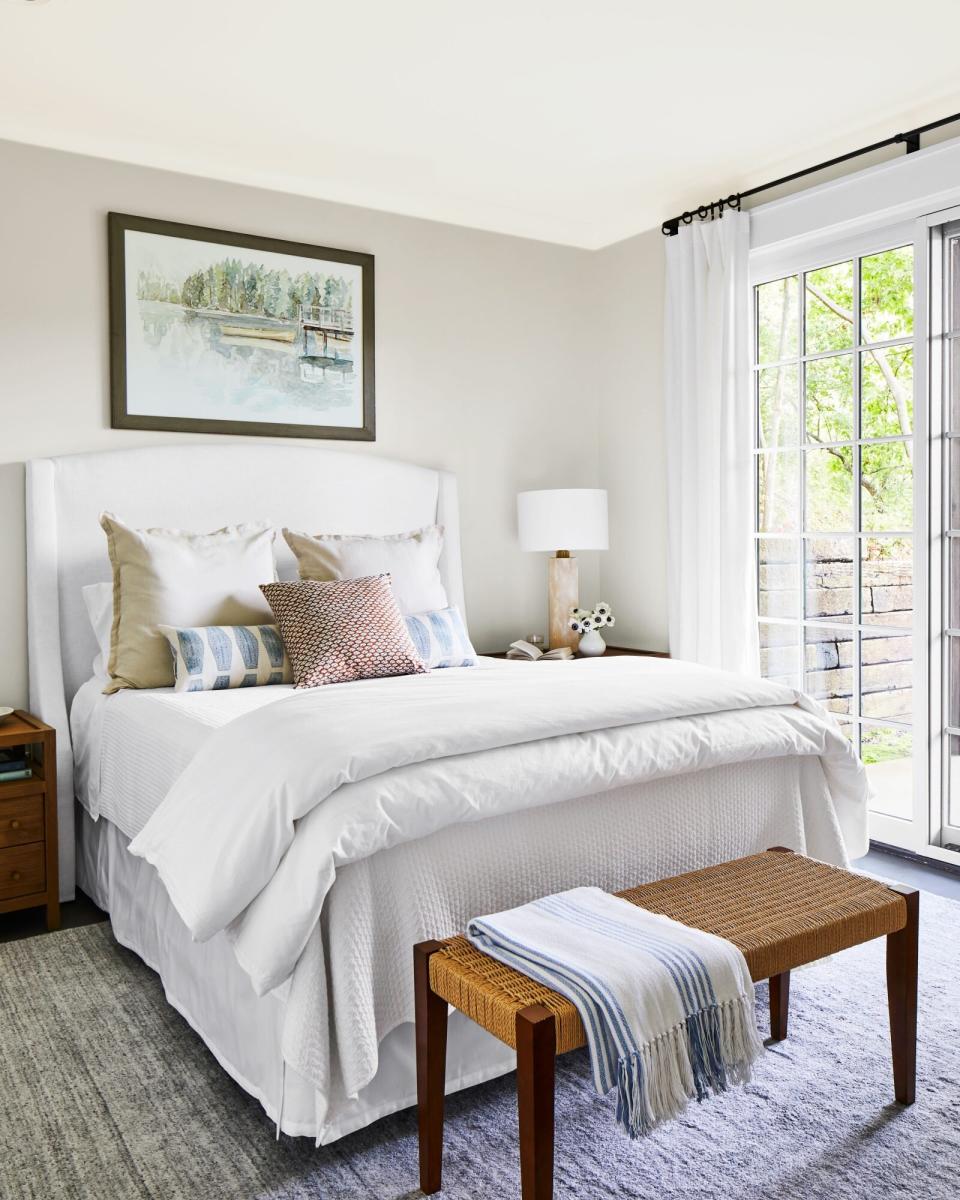
Laurey W. Glenn; Styling: Matthew Gleason
Enjoy the View
On the bottom floor, sliding glass doors in a guest bedroom open right out to the back lawn leading to the water. To complement the room's visual assets, Taylor brought the home's neutral, nautical look into the space with warm gray walls (Benjamin Moore's Classic Gray, OC-23), natural accents, lake-themed art above the bed, and subdued additions of color. "The goal for the bedroom was to create a serene space that would reflect the rest of the interiors but with a little less contrast," Taylor says.
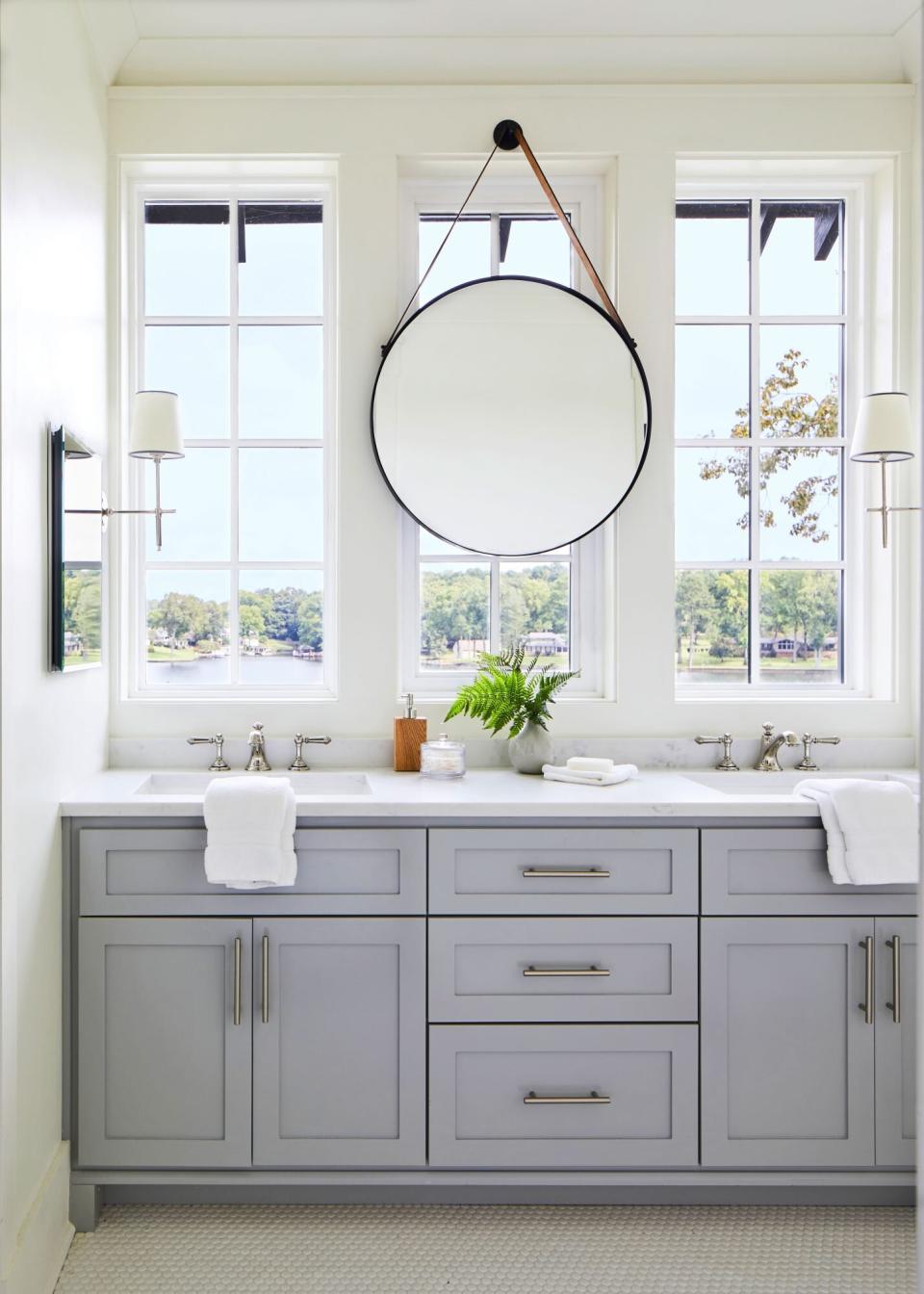
Laurey W. Glenn; Styling: Matthew Gleason
Rise and Shine
"We let the lake be the focal point of the space and hung a single mirror from the top of the window casing," says Taylor of the soothing upstairs bath with a bird's-eye view. "To make up for the absence of traditional mirrors over the sinks and provide extra storage, we added recessed medicine cabinets beside the sconces flanking the windows."

