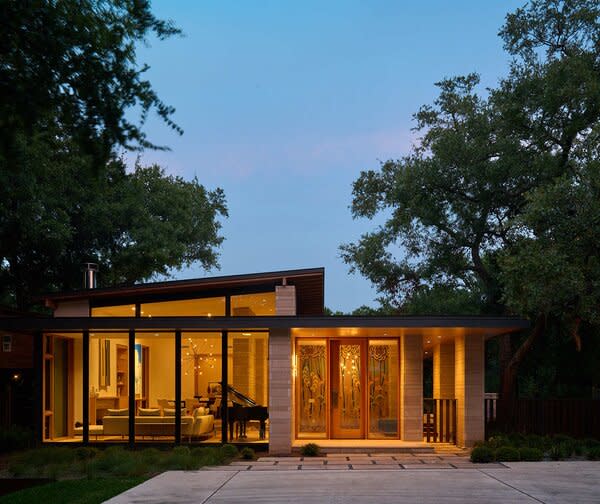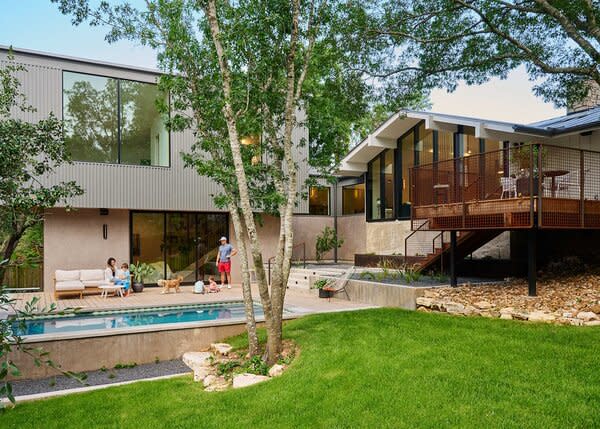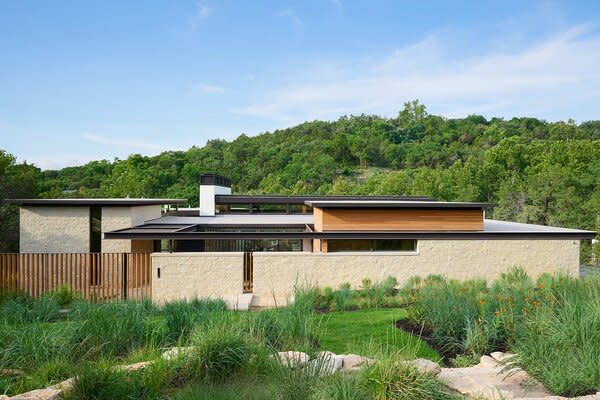AIA Austin’s Annual Homes Tour Uncovers the City’s Best New Residences. Here’s Every Stop
The 37th annual event is set to feature the architecturally savvy Texas capital’s freshest ideas in home design.

Austin, Texas, is one of the best places to see emerging ideas in home design, whether a 3D-printed ranch-style home by local tech company Icon, or a clever solution to housing density that brings three living units under one roof.
That's why Dwell is excited to be a media partner helping to promote the Annual AIA Austin Homes Tour. Now in its 37th year, the event takes place October 28 and 29, will highlight a mix of new builds and renovations across the city by top local talent, all of them offering a fresh perspective.
"There are some serious firsts on this tour," says AIA Austin’s executive director, Ingrid Spencer, one of which includes a home built entirely of plant-based materials, and a 660-square-foot cantilevered studio that is one of the smallest structures in the tour’s history.
As with years past, the tour will showcase the city’s wide range of residential styles and scales, along with new, sustainable ideas. "By experiencing these private spaces, I hope people understand the work architects do to enhance lives and what they themselves could have if they hired an architect to design their own house," says Spencer. "Architecture is highly collaborative, and this tour puts that at the forefront."
Below, get a sneak peak at the nine homes included on this year’s tour.
Kinney Residence by Franke : Franke
Hood House by Murray Legge Architecture
Ledgeway Modern by McCollum Studio Architects
See the full story on Dwell.com: AIA Austin’s Annual Homes Tour Uncovers the City’s Best New Residences. Here’s Every Stop
Related stories:




