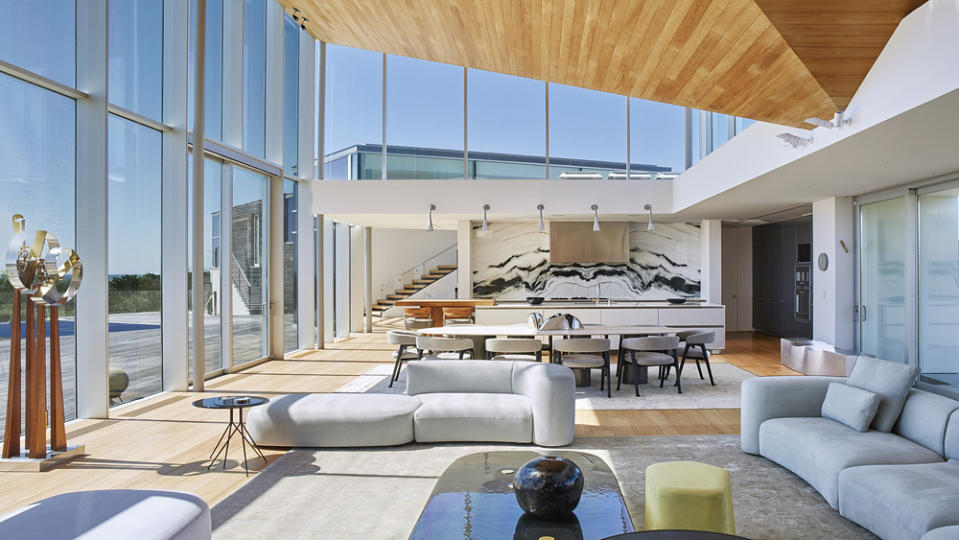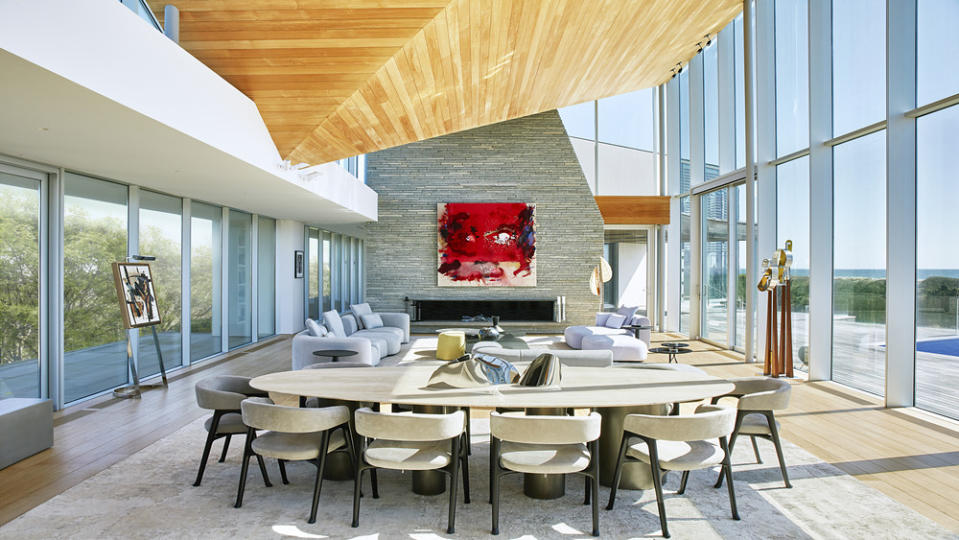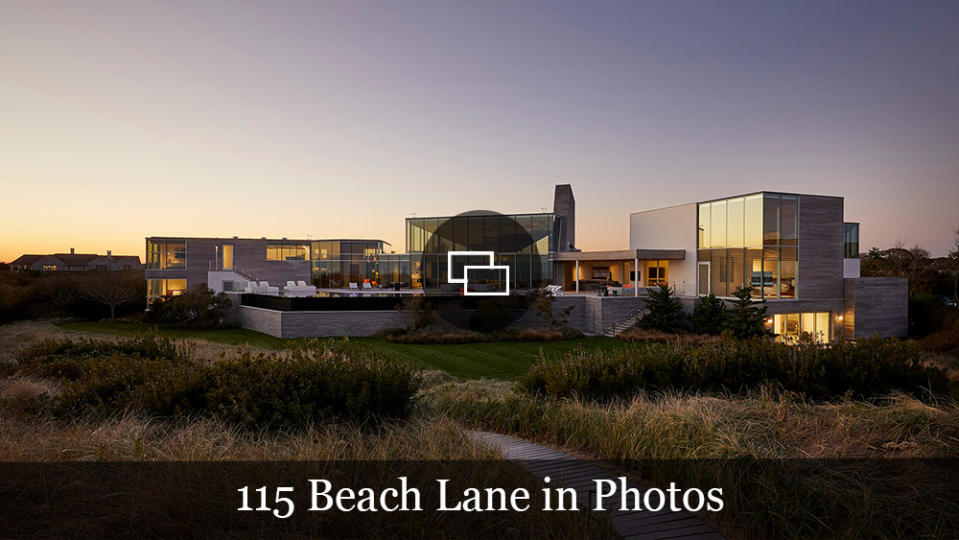Adrien Brody’s Hamptons Mansion From ‘Succession’ Hits the Market for $55 Million

In episode four, season three of Succession, billionaire investor Josh Aaronson (Adrien Brody) lured Kendall (Jeremy Strong) and Logan (Brian Cox) to his glassy, beachfront mansion in the Hamptons. Now, the real-life setting that served as Aaronson’s lavish, light-filled abode is up for grabs.
The ultra-modern Wainscott residence has hit the market for a cool $55 million and it’s certainly a “nice spot” by Roy standards. The 11,000-square-foot pad sits on over two-and-a-half sandy acres with 230 feet of Atlantic Ocean frontage. Naturally, the views of the coastal landscape are epic. As for the grounds, the private grassy pathways are perfect for a long, leisurely stroll—perhaps one that’s followed by a less tense seafood bake than seen on the show.
More from Robb Report
Kieran Culkin Refused to Read For Cousin Greg When First Approached With 'Succession'
Meet Juvet Landscape Hotel, the Luxe Norwegian Retreat That Starred in 'Succession' Last Night
Searches for 'Quiet Luxury' Have Skyrocketed 373% Over the Past Month, New Research Says

Designed by Barnes Coy Architects in 2018, the angular estate is a true architectural marvel decked out with wall-to-wall windows and soaring high ceilings throughout. The standout feature of the six-bed, 11-bath abode is the great room that’s located on the ground floor. The space is wrapped in a massive 22-foot wall of glass and opens up to a heated infinity pool, spa, and sun deck. Nearby, a custom chef’s kitchen is outfitted with Gaggenau appliances, black and white marble backsplash, and a stone fireplace.
“The scale of the interior great room, with double-height walls of glass that capture the ocean views in one of the most impressive ways we have ever seen, was likely the defining reason why this setting was chosen to be a home on Succession,” explains Bespoke Real Estate’s Michael Cantwell in a statement.

Of course, the pad is also packed with amenities worthy of a Waystar shareholder. There’s a swanky yoga room, a home theater with stadium seating, a recreation room with a wet bar, plus a gym with its own steam room. The primary suite isn’t too shabby either. Positioned towards the sea, the bedroom is clad in custom marble and comes with not one but two bathrooms—each of which has heated floors and a soaking tub.
“Oceanfront properties, specifically turn-key oceanfront ones, have become increasingly rare, while the costs and time required to build them have significantly increased,” adds Cantwell. “This, coupled with the pedigree of the location and architecture, positions this property to continually increase in value.”
Click here to see all the photos of 115 Beach Lane.
Best of Robb Report
Sign up for Robb Report's Newsletter. For the latest news, follow us on Facebook, Twitter, and Instagram.


