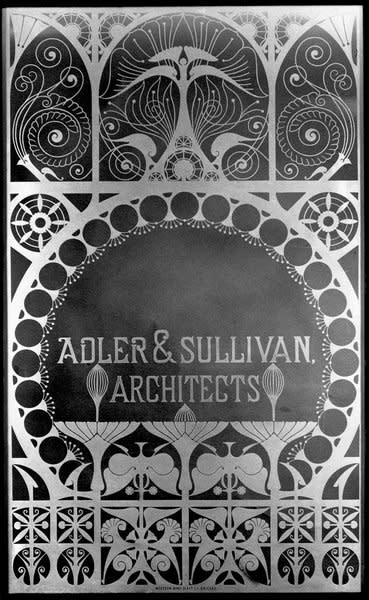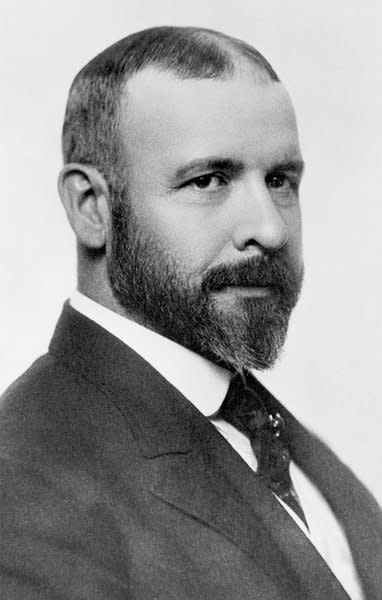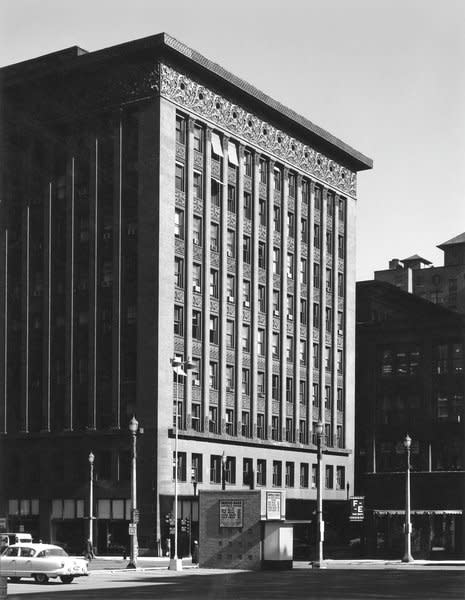How Adler & Sullivan’s Buildings Paved the Way for Modern Skylines
- Oops!Something went wrong.Please try again later.
- Oops!Something went wrong.Please try again later.
- Oops!Something went wrong.Please try again later.
- Oops!Something went wrong.Please try again later.
A comprehensive book catalogs the oeuvre of Chicago architects Danker Adler and Louis Sullivan through the archives of a photographer known for his efforts to preserve their late-19th- and early-20th-century projects.

In 1952, a photography student named Richard Nickel began to document the works of Chicago architects Dankmar Adler and Louis Sullivan within the context of aging neighborhoods, crude remodeling, and outright demolition. Of the 256 buildings designed by the late-19th- and early-20th-century architects, both as a team during their 15- year partnership and as individuals, only about 30 still stand. Most were demolished in the ’50s and ’60s during the age of urban renewal. Of these, the majority were in Chicago, where their firm, Adler & Sullivan, was based.
Though Nickel’s documentation of Adler & Sullivan works began in a graduate-level photography course at Chicago’s Institute of Design (now the Illinois Institute of Technology) instructed by photographer Aaron Siskind, he continued cataloging the architects’ projects into the early ’70s, with plans to produce a book. In 1972, however, Nickel died in an accident at the demolition site of the Sullivan-designed Chicago Stock Exchange building. Upon his passing, Nickel’s friends and colleagues formed the Richard Nickel Committee to retrieve his archive and continue his project research. In late 2010, the University of Chicago Press published The Complete Architecture of Adler & Sullivan, a hefty book with more than 800 photographs by Nickel, Siskind, and other noted photographers, as well as architectural plans and essays that catalog the oeuvre of Adler and Sullivan (the latter often called the "father of skyscrapers" and "father of modernism").
Chicago preservation architect Ward Miller was the executive director of the committee that brought Nickel’s work to fruition and coauthored the 2010 publication. I talked to him about the significance and influence Adler and Sullivan’s buildings, and why Nickel’s documentation of them is something everyone ought to know about.
Dwell: What was the relationship between Adler and Sullivan during their 15 years of practicing together? Their roles? How did it affect their architecture?
Ward Miller: Adler & Sullivan are most associated with being an innovative and progressive architectural practice; forwarding the idea of an American style and expressing this in a truly modern format. Their work was widely published and at the forefront of building construction. Their buildings—especially their multipurpose structures, like the Auditorium Building and Auditorium Theater in Chicago—were unequaled. The expression of a tall building, its structure with a definite base, middle section or shaft, and top or cornice was a new approach for the high-building design. These types of tall structures developed into a format. It’s most evident in expression in the Wainwright Building in St. Louis and later the Guaranty Building in Buffalo, New York. Even today, the vertical expression of a building employs these design principals.
Sullivan attended the École des Beaux-Arts but his work is distinctly American. What were the influences that caused him to look inward toward America, rather than outward toward Europe, for his designs?
Louis Sullivan was very much influenced by the writings of Thoreau and Whitman and by his experiences and study of nature—the seed germ, the seed pod and its development and flowering—which he related to the expression of a building. This was an approach that was not evident prior in such a format and scale in architecture.
See the full story on Dwell.com: How Adler & Sullivan’s Buildings Paved the Way for Modern Skylines
Related stories:




