A $990 Makeover Transforms a “White Box” Room into a Cozy Home Office
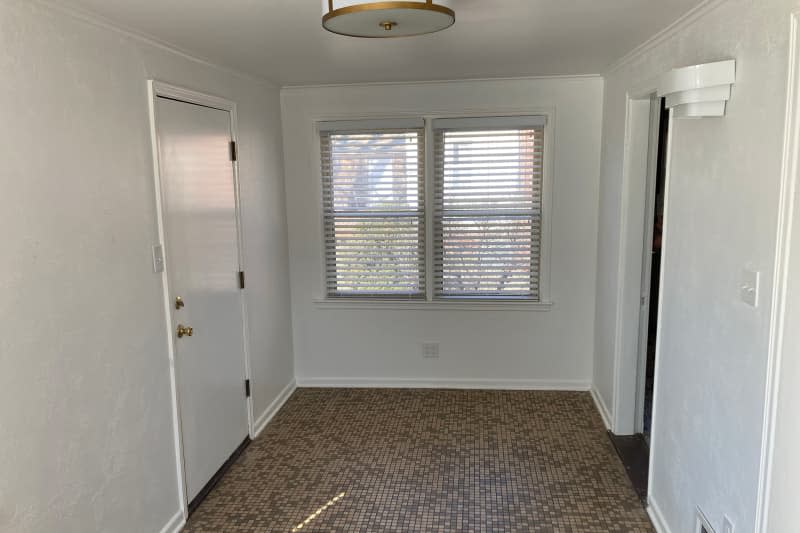
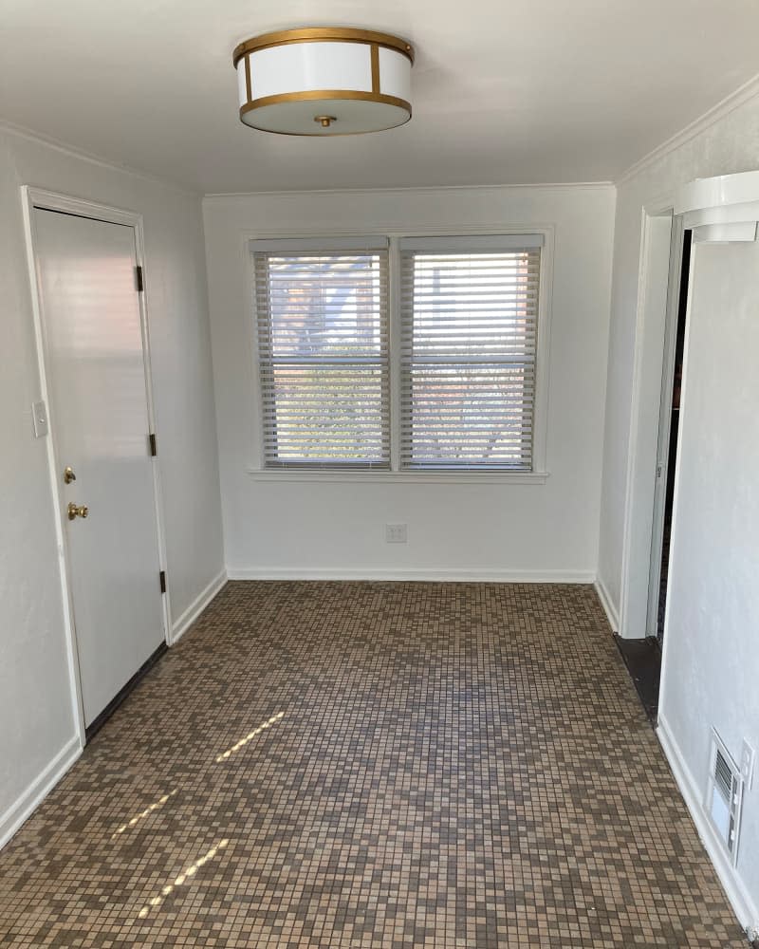
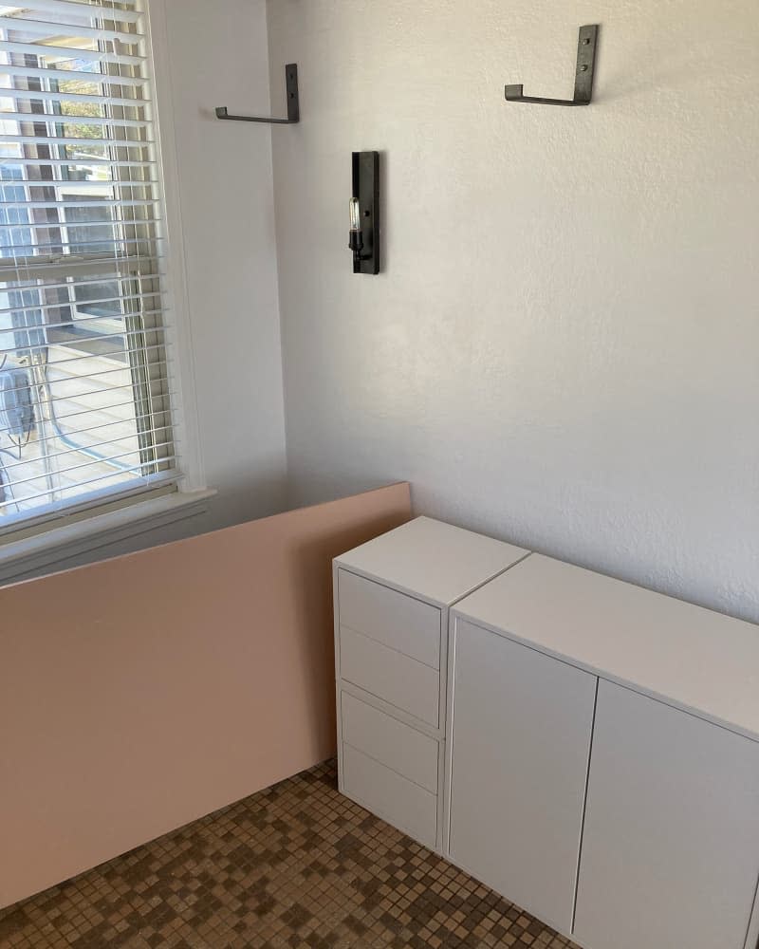
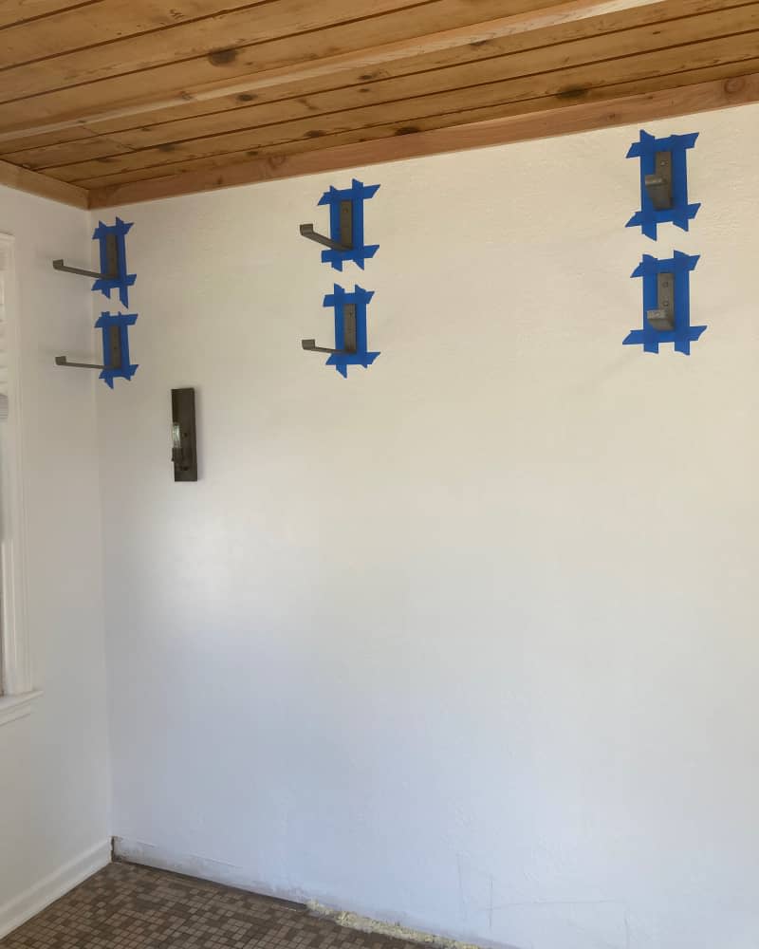
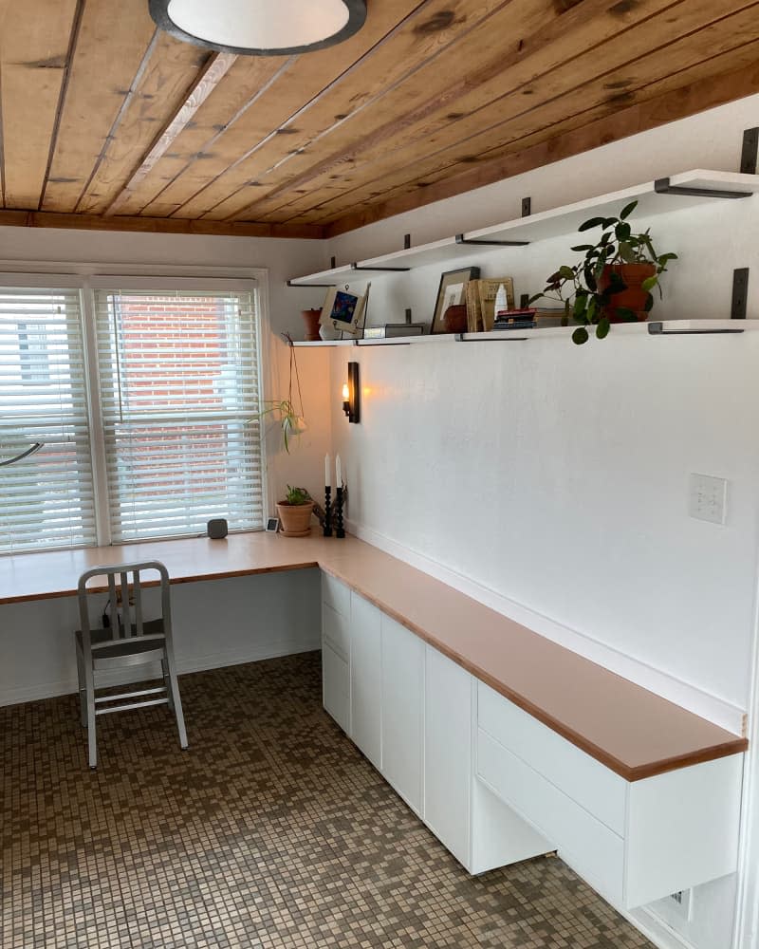
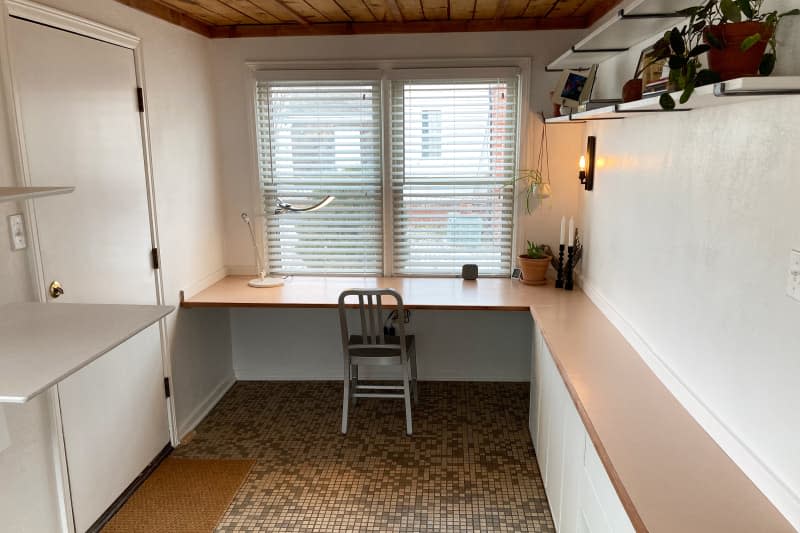
ABOUT THIS BEFORE & AFTER
HOME TYPE: House
PROJECT TYPE: Office & Dens
STYLE: Minimal, Modern
SKILL LEVEL: DIY
RENTAL FRIENDLY: No
If you work from home, the reality is that you might spend the bulk of your home time in a workspace. That’s true for Luke Lusk (@twolinedesign), a therapist who says he spends a large chunk of his day in this 160-square-foot office space. That’s where he not only takes his professional telehealth appointments, but it’s also where he gets to take part in his non-work passion: making art.
That office space was “a white box” before, Luke says, and arranging any furniture in the space was difficult because it had two doorways. Luke wanted to add a long, L-shaped desk with lots of storage, so sealing up one of the doorways was a priority in this under-$1,000 makeover.


Sealing up the door allowed for a large work setup.
Luke’s dad, Eric, pitched in to help seal up the door on the right hand side of the space. Luke says it was daunting to figure out how to match the exact texture of the wall and paint it all white (Glidden’s Pure White) to look seamless, but in the end, it proved to be easier than expected.
The new, uninterrupted wall allows for a long desk and new bracket shelving from Etsy.


The desk is actually an IKEA cabinetry and countertop combo.
The new desk “looks like custom built-ins, but really is just IKEA cabinets with a plywood countertop,” Luke explains — and it’s the part of the room he’s most proud of. Luke used IKEA EKETs for the cabinets and painted the countertops with Behr’s Iced Copper.
There’s also a standing desk in the room (the biggest splurge) for when Luke wants to stand and work.

Revealing the historic ceiling was a bonus.
In addition to the natural light that pours into the room and the tile floors, which are original to the 1940s home, Luke’s favorite feature is the wood planked ceiling. That feature was exposed during the reno process. “The original cedar ceiling was discovered when trying to install can lights,” Luke explains. “Restoring the ceiling was the hardest part and definitely a labor of love.”
Luke’s dad, Eric, and his mom, Pennie, helped him demo out the old ceiling — a very messy endeavor — then sand and stain the ceiling, also a messy endeavor, not to mention an arm workout. Now, the wood is a golden brown that completes the warm, cozy workspace. After the ceiling was restored, the three installed new overhead lighting and sconces (Restoration Hardware ones scored at a local auction).
Now, the office isn’t just a boring workspace. “It’s my favorite room in the house!” Luke says of the finished result.
Inspired? Submit your own project here.

