9 Regionally Specific House Types You’ve Probably Never Heard Of
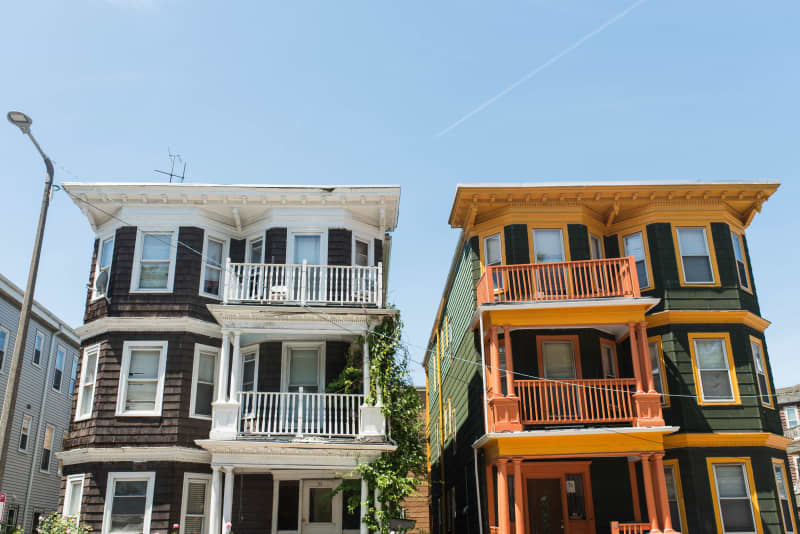
You likely know the difference between a ranch-style house and a Colonial, but do you know your lightning splitter from your stone-ender? When homes are built in an architectural style that reflects the needs and desires of the locals, charming monikers are part of the deal. Here, some home styles that you might not be on a first-name basis with depending on your own current location.
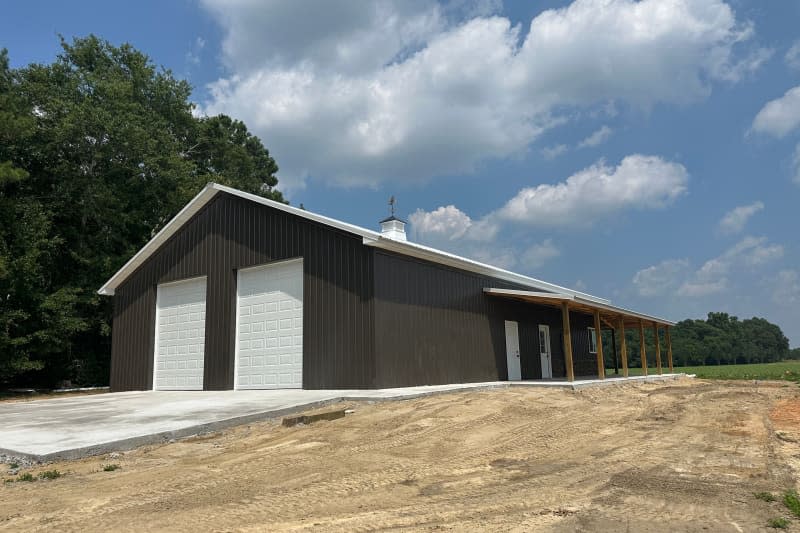
Barndominiums: Various Locales
It’s a barn! It’s a condo! It’s a barndo! If you live in a more rural part of the country, you might see these large, barn-like homes inhabited by people, not animals. “Barndominiums are a growing real estate trend, offering an alternative to conventional or traditionally built homes,” says Colton Ellis, Rural 1st Loan Officer. They do indeed resemble a typical barn on the outside, but the exterior houses a living and working space. “Barndominiums may fit those who are looking to live in wide-open acreage or a way to escape the hustle and bustle of city life,” he says.

Triple Deckers/Three Deckers: New England
Triple- or three-“deckahs” are a common sighting in New England, especially in the Boston area; in fact, I lived in one in Chestnut Hill for a year after grad school. It’s exactly what it sounds like — a three-story home housing three apartments with similar floor plans stacked on top of each other. Thousands of these were built to house immigrant families back in the day. Today, they are viewed as good investment opportunities, particularly as affordable housing for multigenerational families.
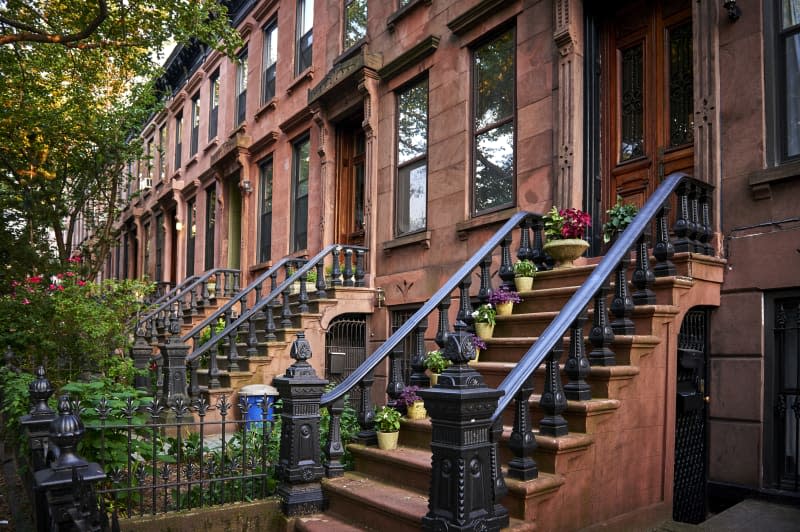
Row Houses and Brownstones: Philadelphia, New York City, and other urban centers
When is a townhouse not just a townhouse? When it’s a row house or a brownstone, of course. They’re commonly found in Philadelphia and New York City, respectively, but you might spot them in other cities, too. We asked two real estate professionals for their take on what makes these types of homes special.
“The row house defines the common architecture of Philadelphia and reflects the ambitions of the people who build and live there,” says Rinal Patel of We Buy Philly Home. “Row houses were built to fit all levels of taste and budgets, from single-room bandbox plans to grand townhouses.”
Tall co-op and condo buildings may abound in New York City, but interspersed on quieter, tree-lined streets in Manhattan and Brooklyn especially are townhouses known as brownstones. Joseph Castillo, licensed real estate agent with The Barnett-Bittencourt Team at Compass, says that during the mid-19th century, there was a trend toward dark exterior building materials. Brown sandstone was commonly used to create the façade of these townhouses, and the name “brownstone” stuck. Builders eventually moved on to use brick and concrete, but brownstones are still present and reminiscent of Old New York.
“Every brownstone is a townhouse, but it’s crucial to note that not every townhouse boasts that distinctive brown sandstone charm,” Castillo explains.
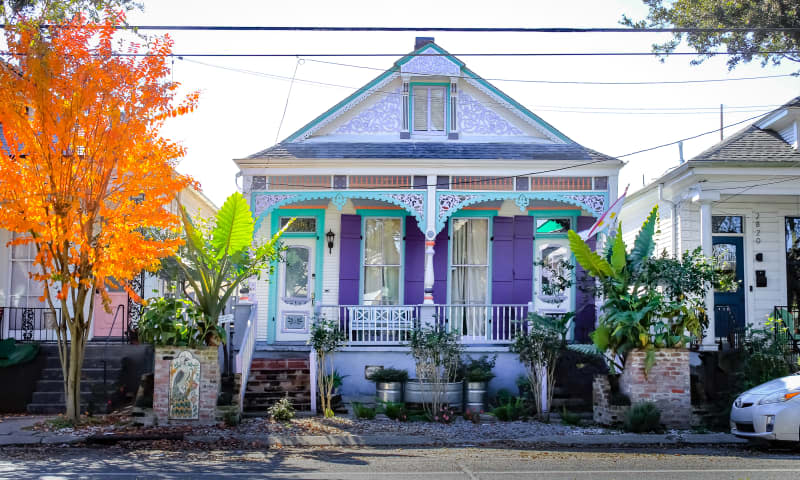
Shotgun Houses: New Orleans
New Orleans is one of the most joyous places on the planet — seriously, there’s always live music playing somewhere, even when it’s not Mardi Gras. A common style of architecture is what is known as a shotgun house. Modeled after structures built by enslaved Yoruba people in Africa who were sent to Haiti and then on to New Orleans after the Haitian revolution, these homes are small, but very long. Don’t try this at home, kids, but the name comes from the premise that one could fire a shotgun from the front door, and the bullet would fly out the back door without hitting a wall.
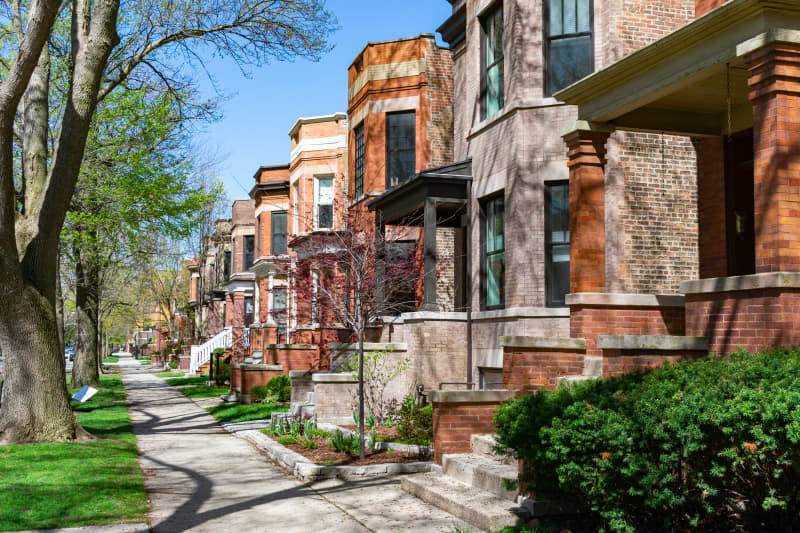
Duplex Downs: Chicago
You might have heard of a duplex, but a duplex down is something a bit more unique to Chicagoland residents. As a quick refresher, a duplex is a pair of connected multi-family homes, with private entrances and a garage and perhaps even a small yard or green space. The “down” part refers to a unit with one floor on the ground level and the other on the basement level.
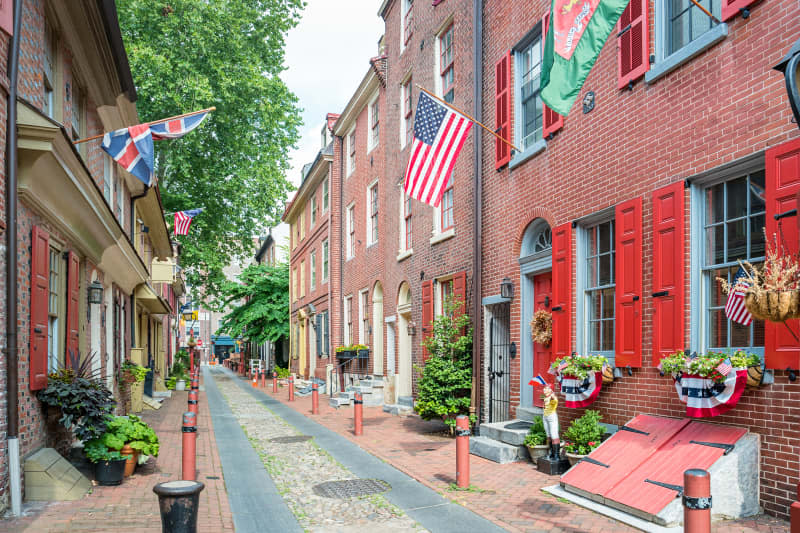
Trinity Houses: Philadelphia
Trinity houses are the small townhomes that were primarily built in alleys off main streets in Philadelphia during the 18th and 19th centuries. They consist of three or four stacked floors connected by small stairways. Each floor features one main room — in fact, the name “trinity” comes from the basic three-floor, three-room design. Most homebuyers won’t consider the size and arrangement to be all that convenient, although the tiny house movement did spur renewed interest in trinity houses.
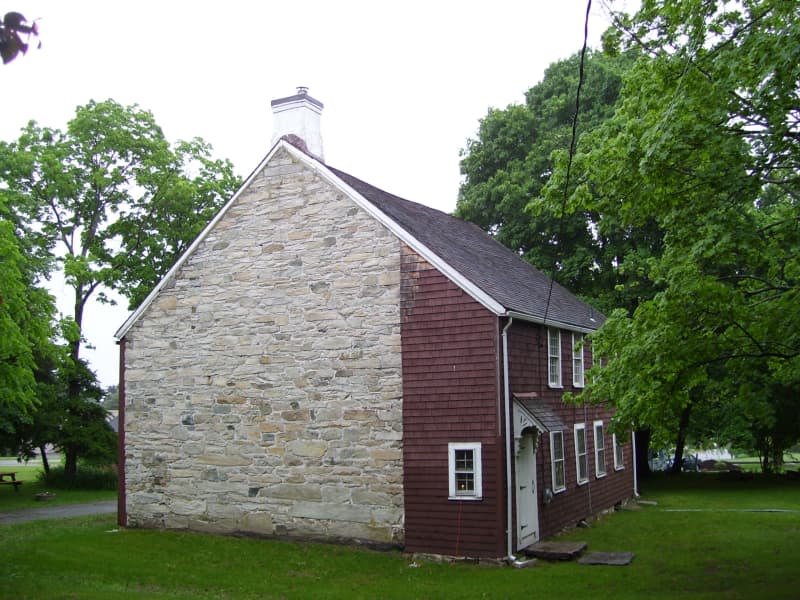
Stone-Enders: Rhode Island
Stone-enders were built in the 17th century by Rhode Island colonists. Their must-have in a home? An enormous fireplace for cooking and heat. Because brick was limited, they resorted to stone to create thick exterior walls to house the hearth and also keep out those fierce New England winters.
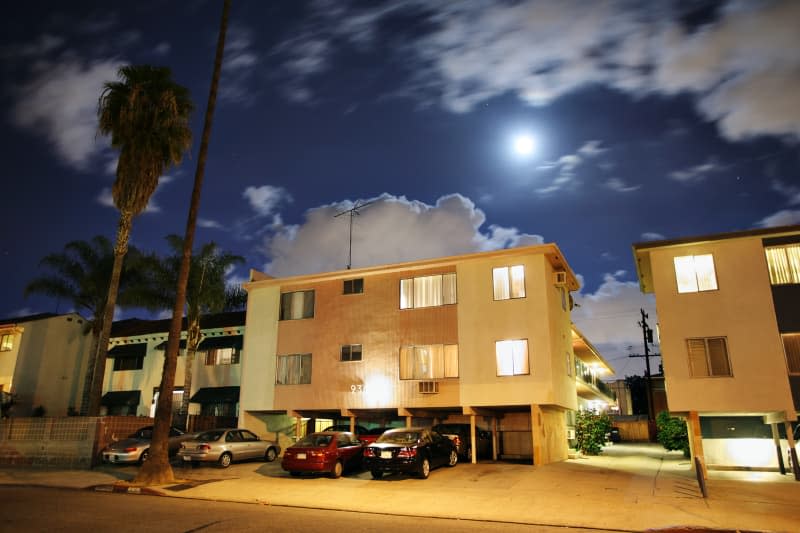
Dingbats: Los Angeles
These amusingly named residences first started popping up in the ‘50s to accommodate more parking in LA, where zoning regulations required that every unit with three habitable rooms have a parking spot. They’re sometimes called “six-packs” and “12-packs” and the fact that the entire home sits atop multiple parking spaces means that they make the most of every spare inch in a highly populated city. Although these are also in San Francisco and other parts of California, the dingbat is an iconic sight in Los Angeles.
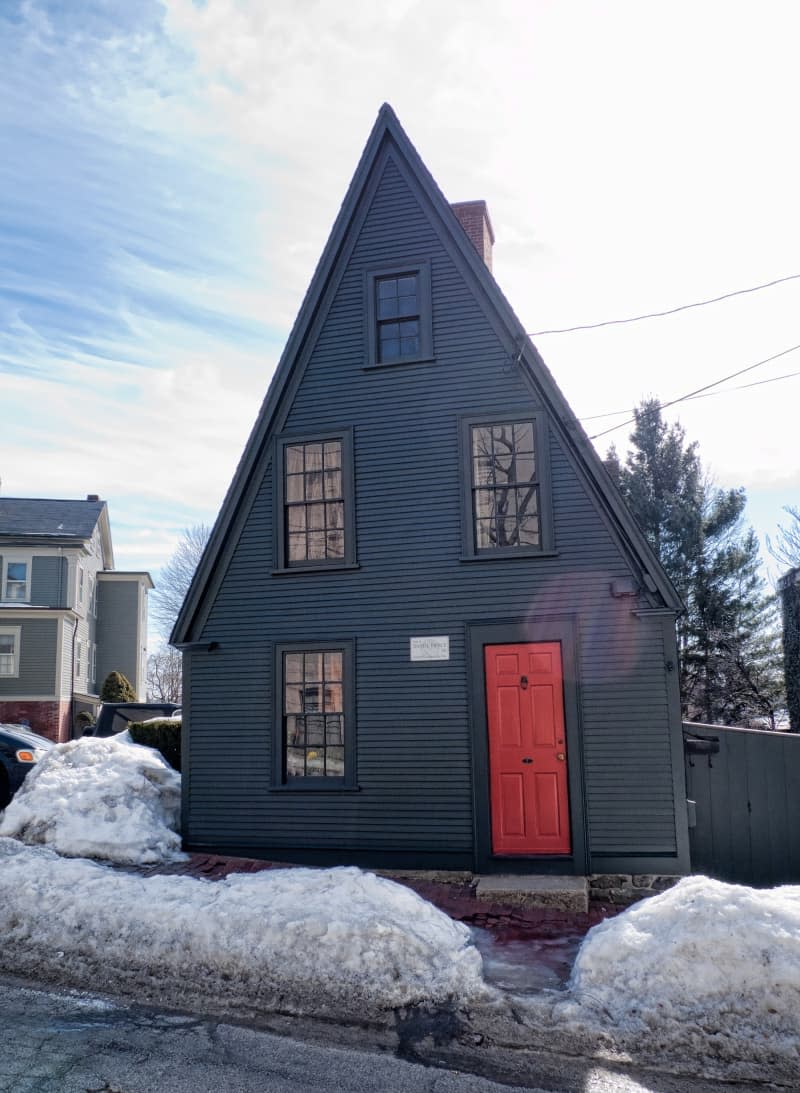
Lightning Splitters: Providence, Rhode Island
A lightning splitter refers to a home with a steeply gabled roof, of which just around six still exist in and around Providence, the Ocean State’s capital. The sharp angles of the roof were said to enable it to split or at least deflect lightning.

