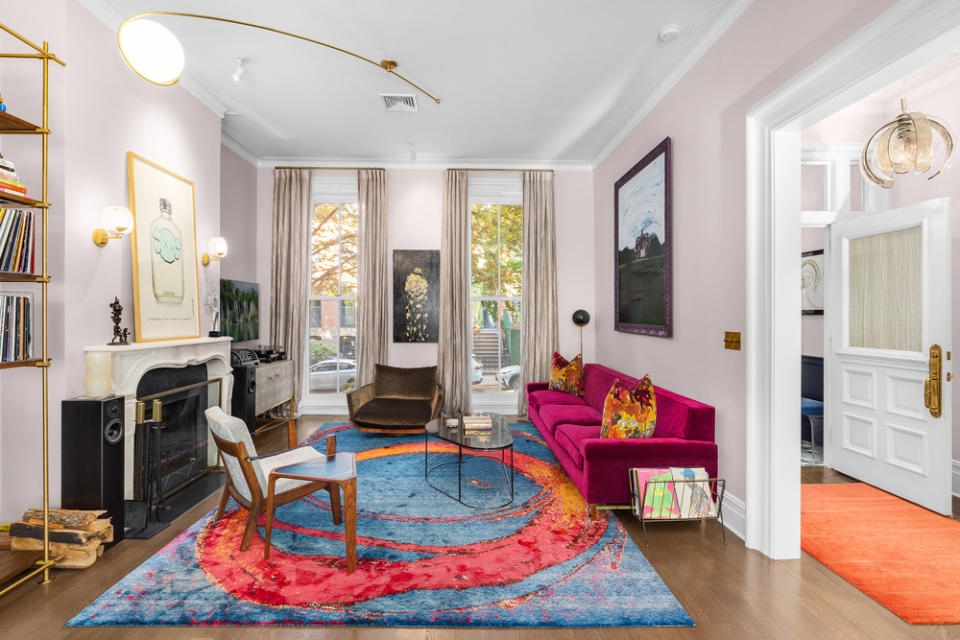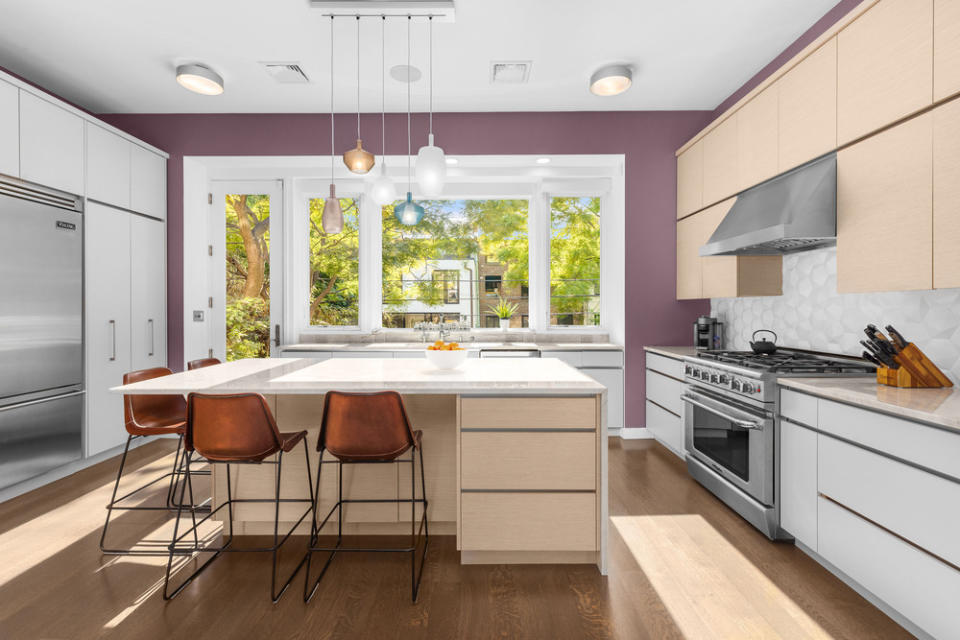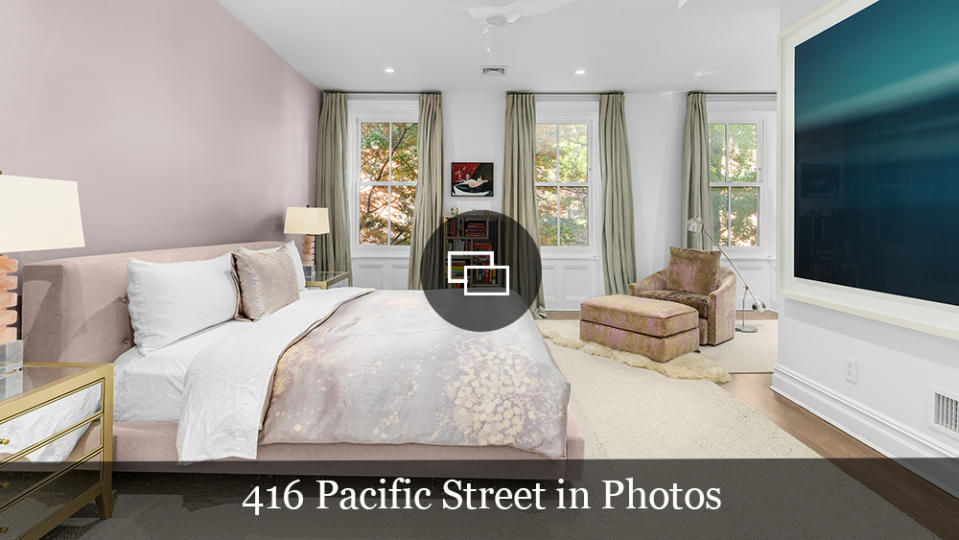This $8.4 Million Brooklyn Home Puts a Colorful Spin on a Classic Brownstone

Brownstones are meant to blend in with their neighbors. However, this renovated Brooklyn townhouse was designed to stand out.
On the market with James Cornell and Leslie Marshall of The Corcoran Group, the Pacific Street residence belongs to a strip of Italianate rowhouses in Boerum Hill, a national historic district that was developed between the 1840s and 1870s. The brick-clad abode was originally built in the 1850s by John Doherty. At the time, Doherty was considered one of Brooklyn’s major builders and was particularly active in Park Slope, in addition to Boerum Hill.
More from Robb Report
Tom Petty's Widow Just Spent Millions on a 1920s Spanish-Style Hacienda in L.A.
The Luxury Market Is Booming Despite U.S. Homes Sales Hitting 13-Year Low
This $24 Million Beachfront Home Near San Diego Is Party Ready
The 4,000-square-foot residence is decked out with an elegant trove of well-preserved classic architectural details. For example, you’ll find an original curved staircase just past the front door and a wood-burning fireplace with a chateau-style marble mantel in the pale pink living room. The home, which measures 22 feet wide, also comes with five bedrooms and four-and-a-half bathrooms. Currently, it’s configured as a single-family residence, but it can be used as a two-unit home.

Aside from its period features, the stately pad was majorly revamped in 2013 and, two years later, further expanded upon. Some of the playful new additions include a whimsical guest powder room wrapped in a graphic, opera-themed wallpaper and a mid-century modern laundry room with pops of bright blue and yellow. You’ll also find a mix of eclectic furnishings, splashy carpets, and vivid artwork scattered throughout.
The parlor floor has soaring 11-foot ceilings and holds a living room, a dining area, and a renovated kitchen. The latter sports south-facing windows, a large center island topped with a massive stone slab, and top-of-the-line appliances from Wolf and Viking.

Elsewhere, the primary suite is particularly striking, and not just because it occupies the entire third floor. The bedroom alone stretches to 20 feet long, and the suite is complete with two spa-like bathrooms. From here, you can access your own personal dressing room that’s been kitted out with custom millwork and tons of mirrors.
Most notably, the garden floor was recently remodeled to include a custom-built mudroom and a guest bedroom with a fireplace and ensuite bath. Not only is a media lounge a rare amenity for New Yorkers, so is the backyard garden, which provides plenty of room for outdoor relaxation and entertainment.
Click here to see all the photos of 416 Pacific Street.
Best of Robb Report
Sign up for Robb Report's Newsletter. For the latest news, follow us on Facebook, Twitter, and Instagram.


