This 753-Square-Foot Apartment in Rome Is a Mediterranean Oasis

Italian interior designer Mirta Ottaviani is all for bringing a home into the present, but not at the cost of undoing its past, especially if said past includes framed vintage Vogue covers and a floor of entirely pink Portuguese marble. “Those are honestly the first things I noticed,” says Mirta of the 753-square-foot 1960s apartment in Rome’s Farnesina district she was recently entrusted to redesign, admitting, “I just couldn’t take my eyes off them.” As she later learned, she didn’t need to. The magazine covers had belonged to the owner’s late mother, as had the home itself. And the owner, an Athens-based banker and a childhood friend of Mirta’s mother, was more than happy to keep them around. What she wasn’t as happy to retain was everything else. To wit: peeling walls, tired furniture, and a spirit in dire need of resuscitating. And even though the lived life of the flat left much to be desired, for Mirta, it was inspiration central.
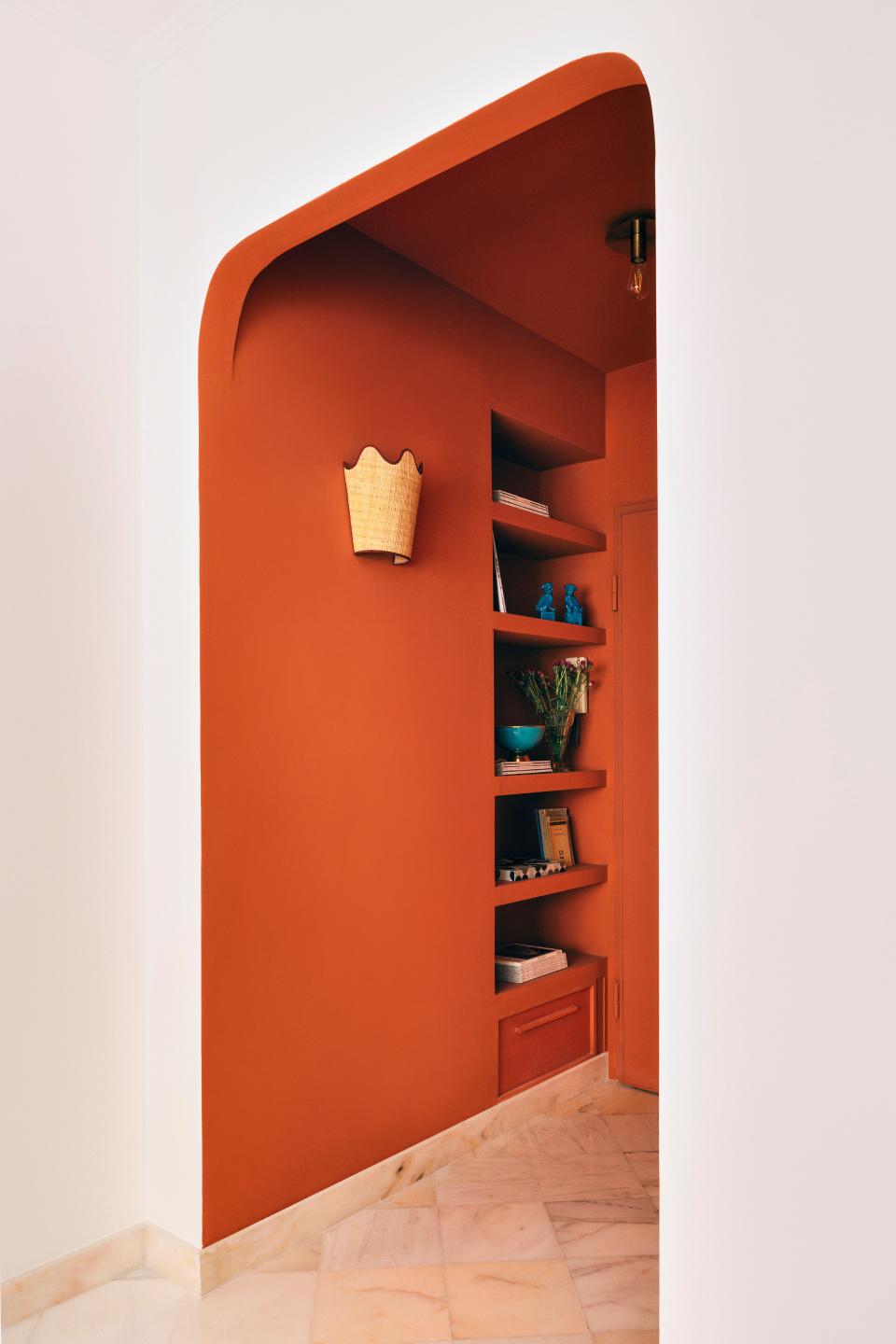
What started off as a restyling project soon evolved into a soup-to-nuts remodel spanning the entrance, living room, kitchen, and two bathrooms. “Not one room was spared,” jokes Mirta, although by “spared,” what she really means is overlooked. Since she wanted to preserve the elegance and femininity of the space, she was careful about what came in and what went out. “I wanted the flat to have an old-fashioned, vintage look,” she avers. “Nothing too shiny or new.” And so, she recovered the pink diamond-patterned Portuguese marble flooring in the living room, she repolished the walnut parquet in the bedroom, and where the old floor had been removed in the bathrooms, she added a new pink marble that looks like it could have been there from the start.
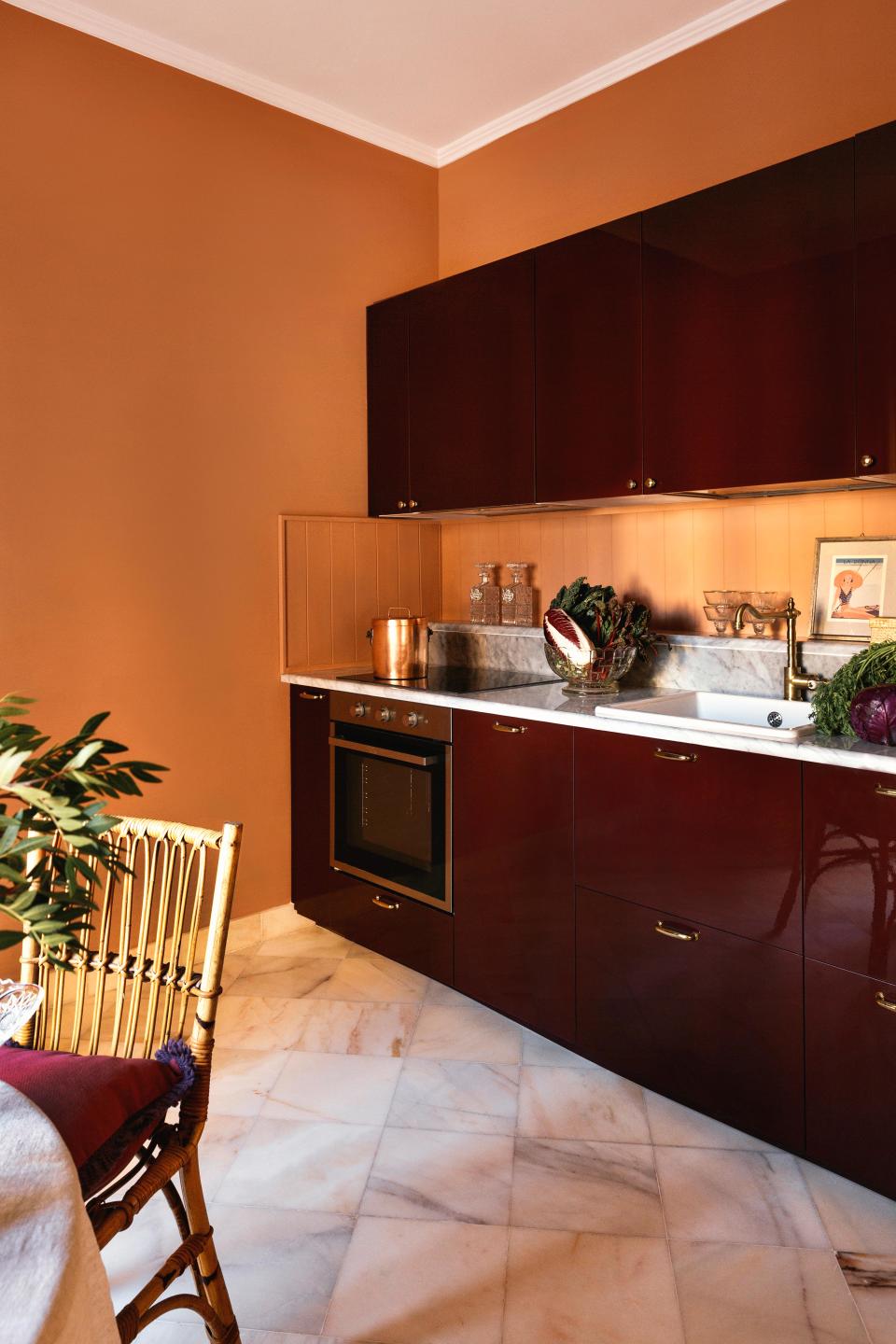
Where she dialed down the floor (which was basically everywhere), she dialed up the color—or more precisely, one color. “Color plays an important role in my work, and this project is proof of that,” says the designer, who used shades of pink (letting herself be inspired by the veining of the original marble) to create a blushing bohemia. She started with a soft pink in the bathrooms and upped the brightness as she went along, cocooning the kitchen in terra-cotta and arriving at a captivating coral by the time she reached the hallways.
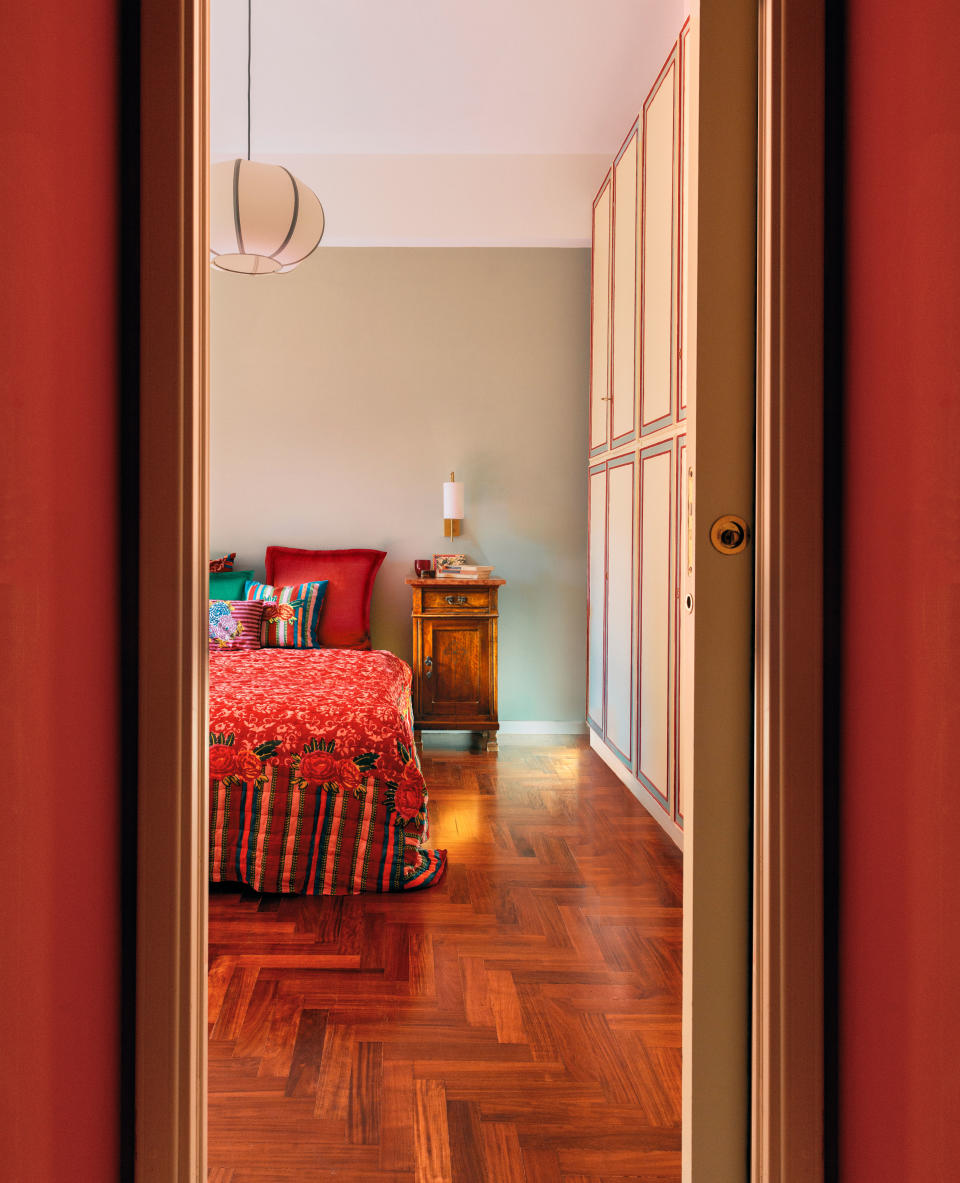
Where she exercised tactful restraint was the living room, which she muted in warm and cool whites and outfitted with a vintage modular sofa, dressed in a green oriental weave, that shapeshifts to suit the occasion. The green, she insists, isn’t just happenstance. It’s a tiny peephole to the bedroom, where the greenness, evidently, goes full supernova by way of sage walls, a pumpkin-shaped pendant, and eye-popping wardrobe frames, the latter created by an artist friend of Mirta.
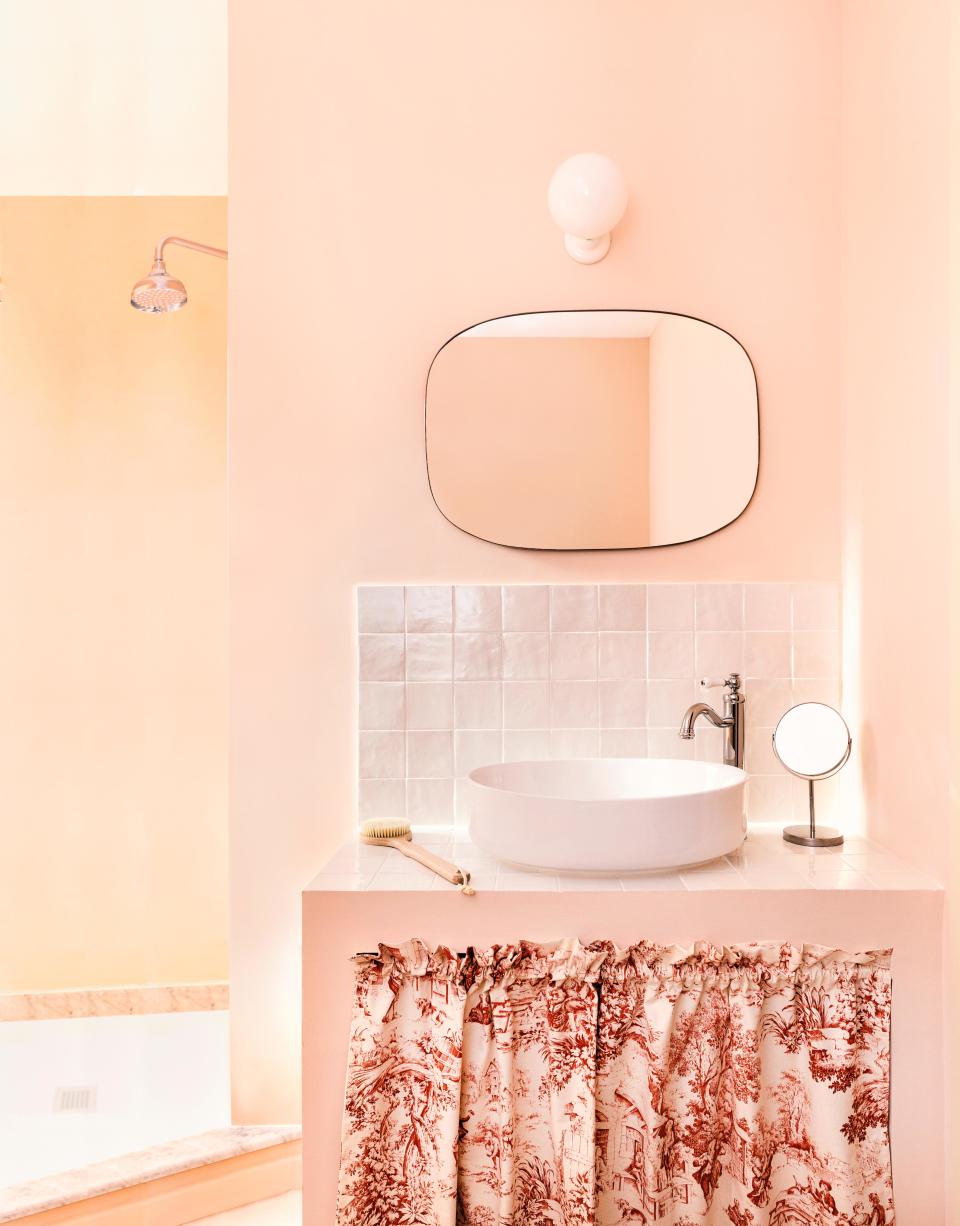
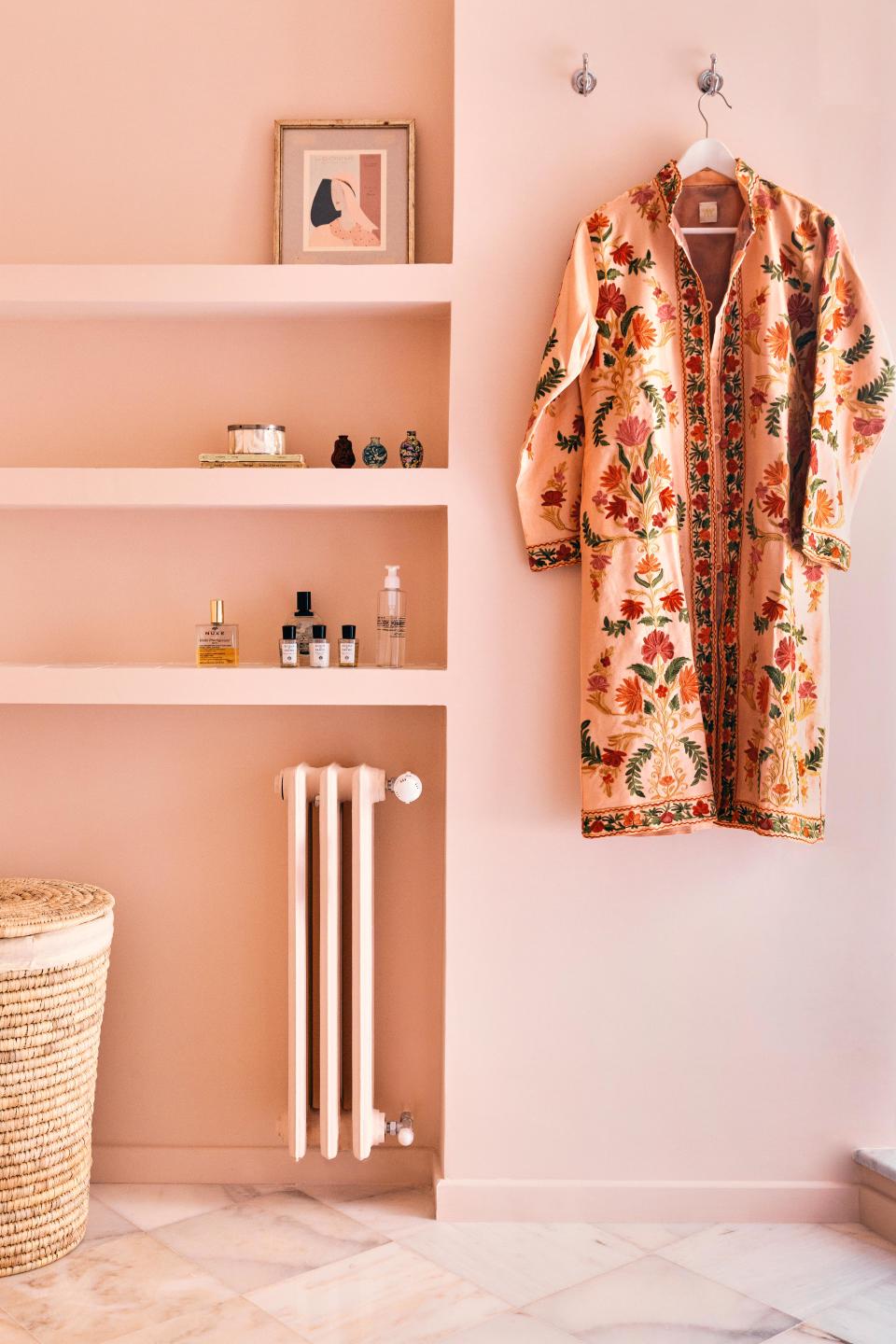
Of all the spaces she redesigned, Mirta cites the kitchen as her favorite. “It just bursts with character,” she shares. And evidently, so too with color. With glossy burgundy lacquered cabinetry, wooden paneling, and sunburnt walls, the space is a love letter to the Mediterranean and a dazzling object lesson in contrasts. “It’s a push and pull of dark and light, matte and polished, old and new,” says Mirta. Of course, her words ring true of the kitchen, yes, but also the home at large. Indeed, the place has one foot in the past and another in the present, just the way the owner intended it.
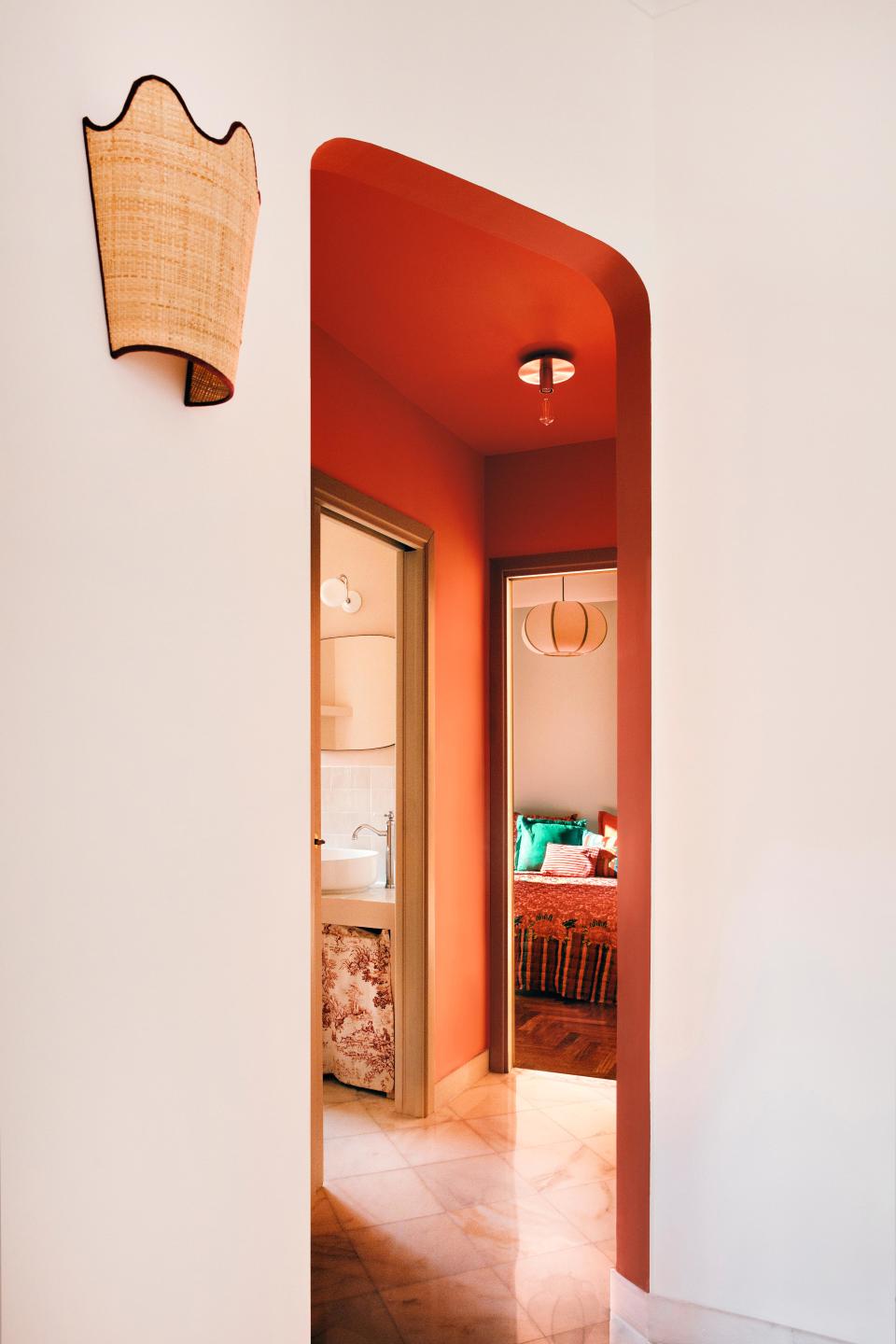
Originally Appeared on Architectural Digest
More Great Stories From Clever
The Very Best Sectional Sofas, Tested and Reviewed by Our Editors
In Coastal Maine, a Writer-Carpenter’s Restored Home Is a Vision in Yellow
Korean Minimalism Is Inspiring a New Generation of Creatives
Color Drenching: Everything You Need to Know About This Monochromatic Trend
Browse the AD PRO Directory to find an AD-approved design expert for your next project.
Not a subscriber? Join AD for print and digital access now.

