How a 700-Year-Old Italian Convent Was Transformed Into a Modern Family Home

Several years of living in a sleek if nondescript penthouse in the heart of Bologna, Italy, left architect Laura Gasparini and her family desiring a home with more room and character. Their 1,600-square-foot apartment was sufficient for everyday life, but Gasparini says she, her husband, Maurizio, and their son, Rocco, “needed more space and a more prestigious house for receiving guests.”
Though her work is decidedly contemporary, Gasparini has always been drawn to older buildings. So when she and Maurizio started researching properties around Bologna, historic homes made the top of the list. “I love modern buildings, but they must be special,” she explains. “They don’t always transmit the same emotions as historic ones.”
More from Robb Report
How Maximalist Home Decor Offers a Healthy Break From the Flatness of Algorithm Life
You Can Rent the Lake Como Cottage from Amazon's Mr. & Mrs. Smith IRL
After viewing a handful of options, Gasparini was struck by the quiet grandeur of the building that would become her family’s home. Located in the city’s Santo Stefano district—an elegant residential area just southeast of Bologna’s core—the former convent dated back to the 1300s. Characteristic of many buildings in the neighborhood named for a nearby basilica, the structure had undergone a series of renovations and reuses over the years, including a stint in the 1960s and ’70s when it served as a shared gymnasium for a number of local schools.
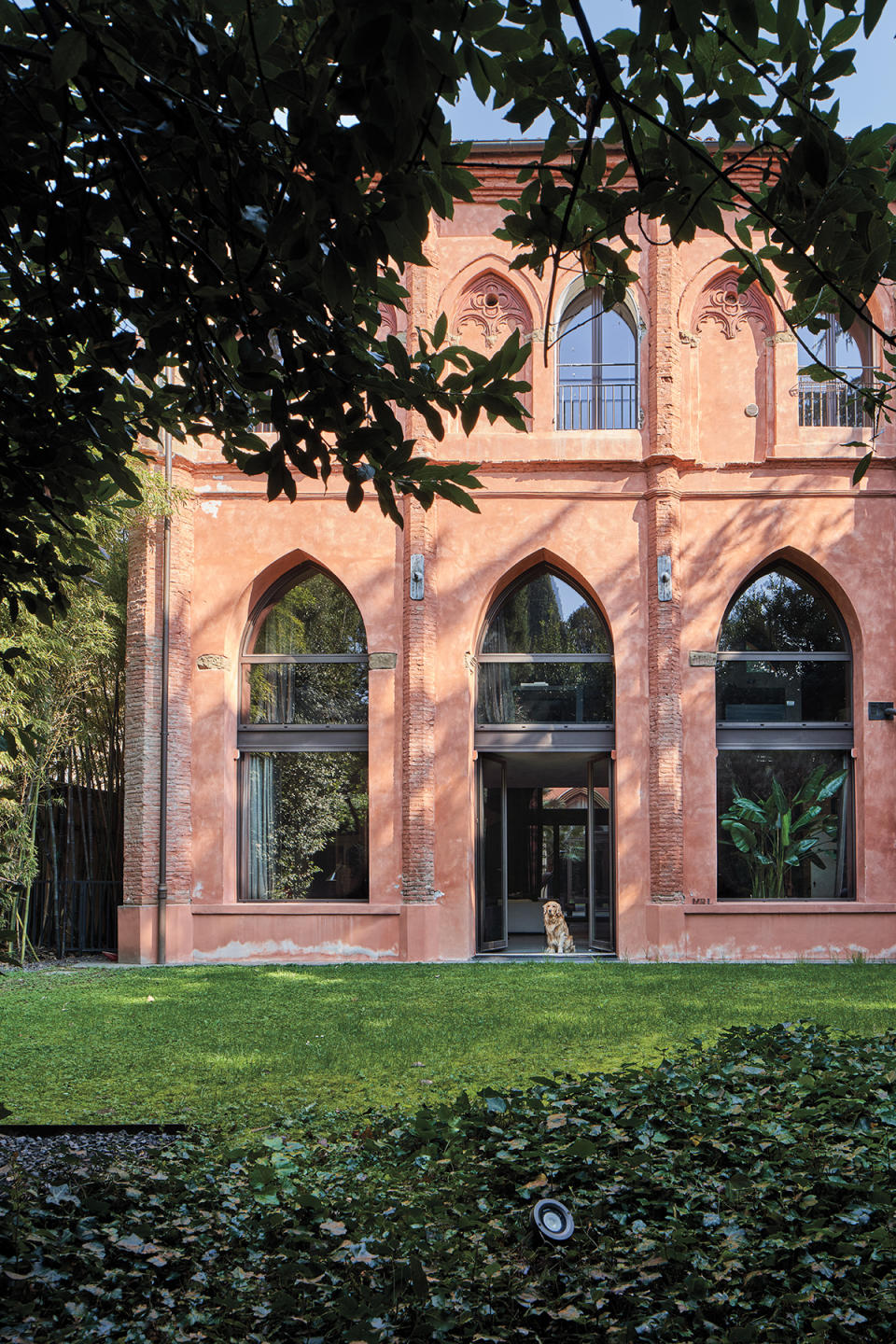
Seven centuries of wear and tear were evident in the building’s crumbling brick and weakened structural elements, as well as an overall datedness that made it incompatible with modern life. While other buyers might have shied away from such a large and complex project, the Gasparinis saw an opportunity.
“We were fascinated by the solemnity of the spaces and the decoration of the Gothic facades,” she says.
But all that potential came with restrictions. “In Italy, when you make modifications [to] historic buildings, it means that every small intervention, both internal and external, must be analyzed by a special commission,” the designer explains. “These rules obviously become limits in the intervention, but they serve to protect the beauty of these buildings.”
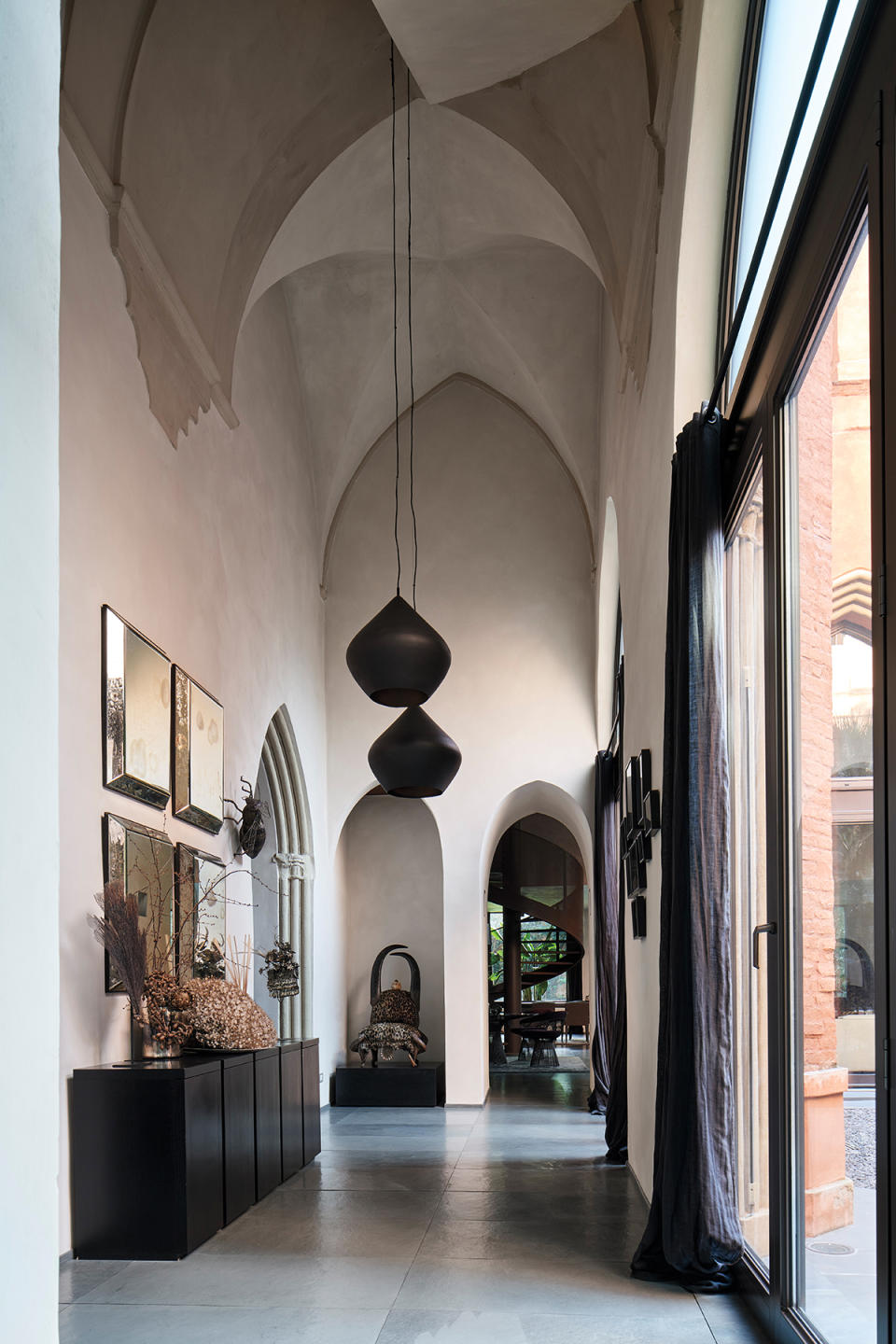
And Gasparini was fine with these constraints. “We understood that my design, although contemporary and suitable for the life of a family, would have to have as its objective the maximum respect for the [building’s] architecture and history,” she says.
Conservation law required her to maintain as much of the original structure as possible, including its footprint and facade, meaning she couldn’t expand. Fortunately, at 5,400 square feet, the building was sizable enough for her family’s needs, with ample space for entertaining. And it helped that there were plenty of original details to celebrate, including the large 14th-century windows, 26-foot-tall ceilings, and dramatic interior arches—elements that inspired her to pursue a specific aesthetic direction. “I had in mind a Gothic loft,” she says. “I wanted to create a sort of stage set with visible sections that would blend, without too much difficulty, historical architecture with contemporary taste.”
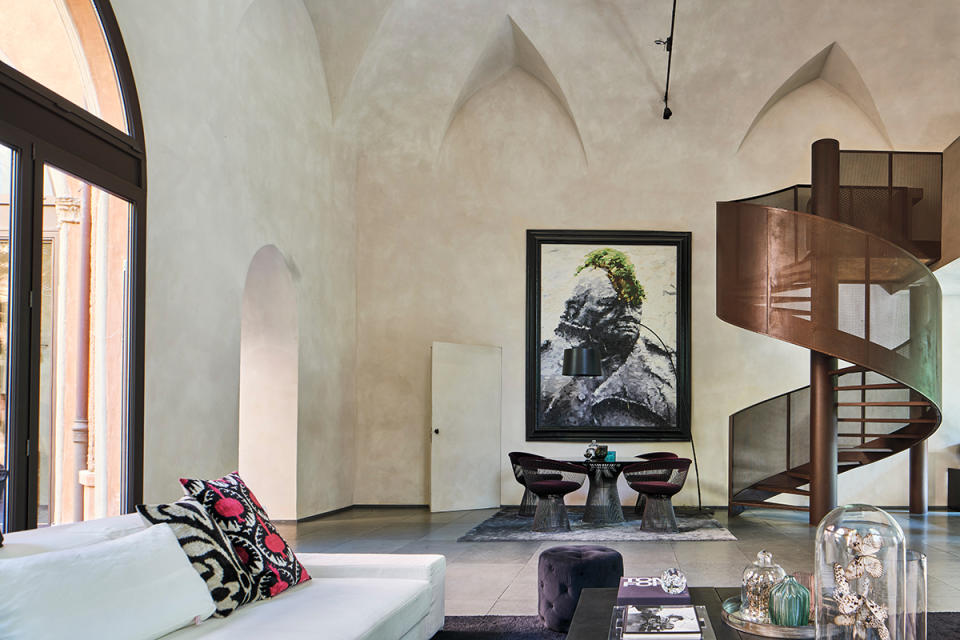
Gasparini arranged the C-shaped layout so that most of its private spaces (the primary suite, a guest suite, and her office) were near the entrance. This meant those invited into the public areas, at the rear of the home, could look in one direction and enjoy views of the property’s interior courtyard, then turn around and see its leafy yard.
I love modern buildings, but they must be special. They don’t always transmit the same emotions as historic ones.
To create these sight lines—and showcase the original windows, which run from the floors to nearly the top of the towering ceilings—Gasparini took down several walls. “I didn’t want interruptions or obstacles that could impede a clear view from the entrance to the last branch in the garden,” she says.
She plastered the remaining walls and installed polished Brazilian slate flooring throughout. The materials’ neutral, earthy tones add dimension without distracting and offer a unifying backdrop for furnishings and art.
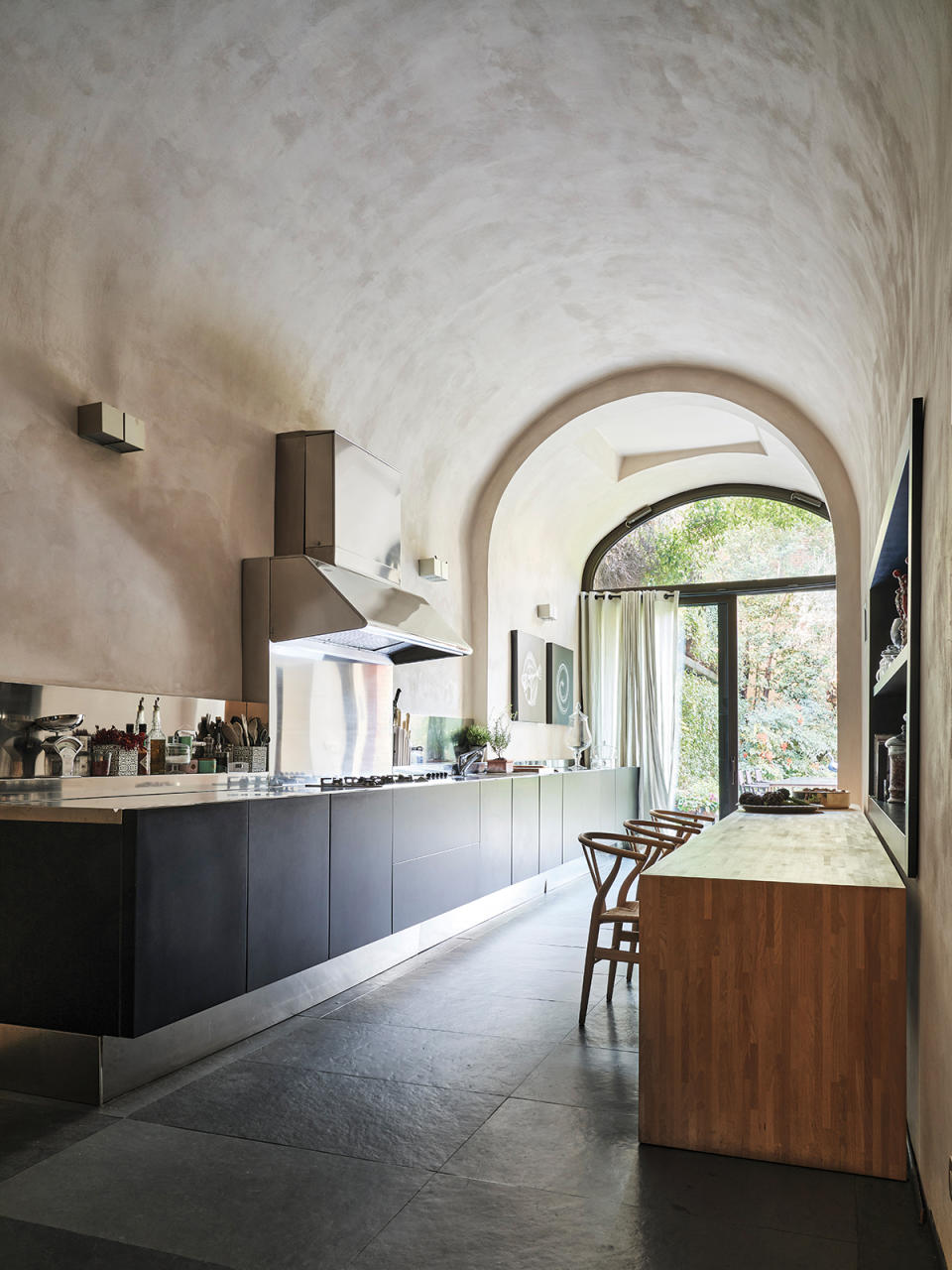
In the entrance hall, which Gasparini says is one of the oldest parts of the home, an antique iron gate recovered from an Italian country villa acts as a portal between the vestibule and a long corridor leading to the living room. “The idea it gave me,” she explains, “was the anticipation of discovering something fairy tale–like inside.”
The space leads to a central corridor with views onto the courtyard. It’s planted with palm trees to “recall the old riads of Marrakech,” the architect says. The living-room decor was designed for lounging, with two large, low sofas facing a coffee table wrapped in black leather (all designed by Gasparini) at its heart. “The furniture is characterized by geometric, linear figures,” she says. “The pieces were designed on a larger scale than normal, to play with the enormous volumes of the building.”
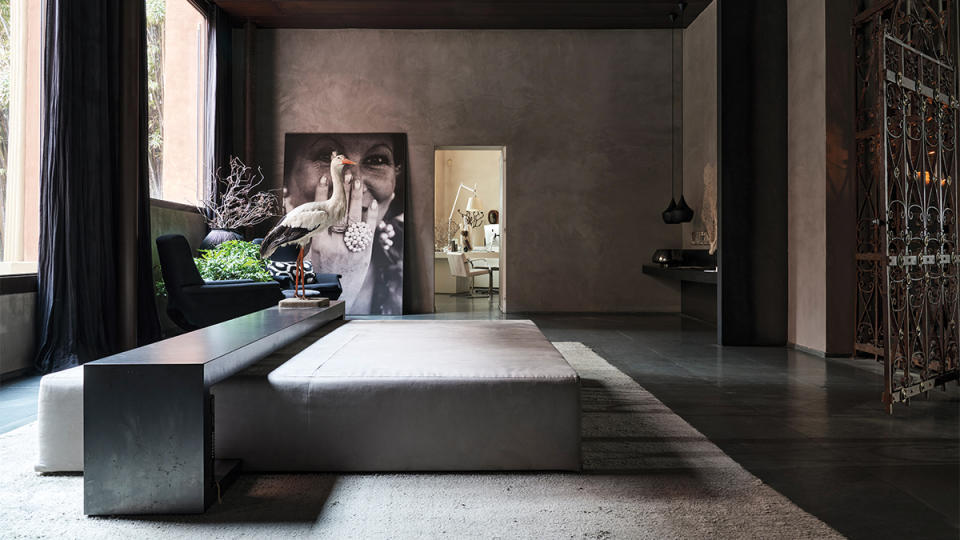
The new items are balanced with vintage finds, including a classical-style sculpture of a head and a pair of curved-back Ethiopian chairs purchased in Paris. Opposite the main sitting area is an original glass-and-metal table that Warren Platner designed for Knoll, along with four of his matching chairs upholstered in a rich aubergine velvet. “These are some of the few pieces not designed by me,” Gasparini says. “I have always been into design icons, and Northern European designs from the ’30s through the ’50s are a passion of mine.” Because she wanted to keep the focus on the original high-flying architectural details, Gasparini capped the height of all furniture in the main areas of the home at 31 inches. The only element that competes with the windows is a showstopping helical staircase crafted from micro-perforated sheet metal, which leads to Rocco’s mezzanine-level bedroom and bathroom.
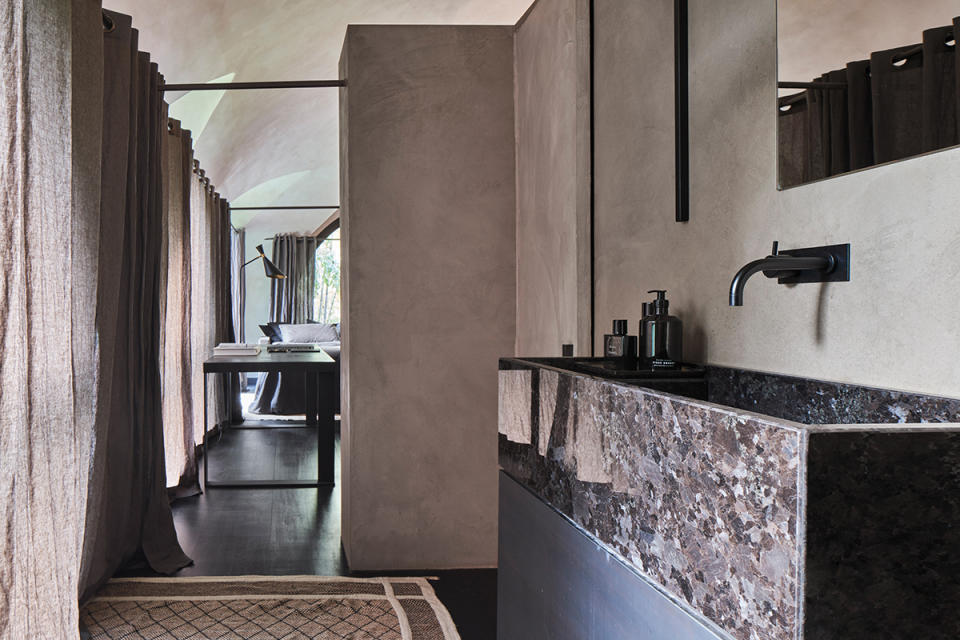
Even the newly built spaces reference the city’s cultural history. In the galley-like kitchen, a barrel-vaulted ceiling gives a subtle nod to the porticoes that run along many of Bologna’s buildings, which are so architecturally significant that the United Nations added all 35 miles of them to its World Heritage Map in 2021. Wood cabinetry painted matte black is topped with stainless-steel counters, and Gasparini commissioned a large beechwood table as a gathering spot where the family enjoys casual meals in a trio of classic Carl Hansen & Søn CH24 Wishbone chairs. Floor-to-ceiling doors at one end open out onto the lush garden, planted with jasmine and a bamboo wall that borders the yard for privacy. “A small garden in the heart of the city was a dream and a rare thing to find,” Gasparini says.
The bedrooms continue the home’s moody elegance with shades of gray, layered textiles, and long rows of dark linen curtains that bring softness to the plaster walls and angular furniture. In Rocco’s suite, a trough-style sink of polished stone sits on a rectangular iron base; paired with a simple wall-mounted Vola faucet, it shows Gasparini’s eye for detail and ability to combine materials in thoughtful ways that still make a statement.
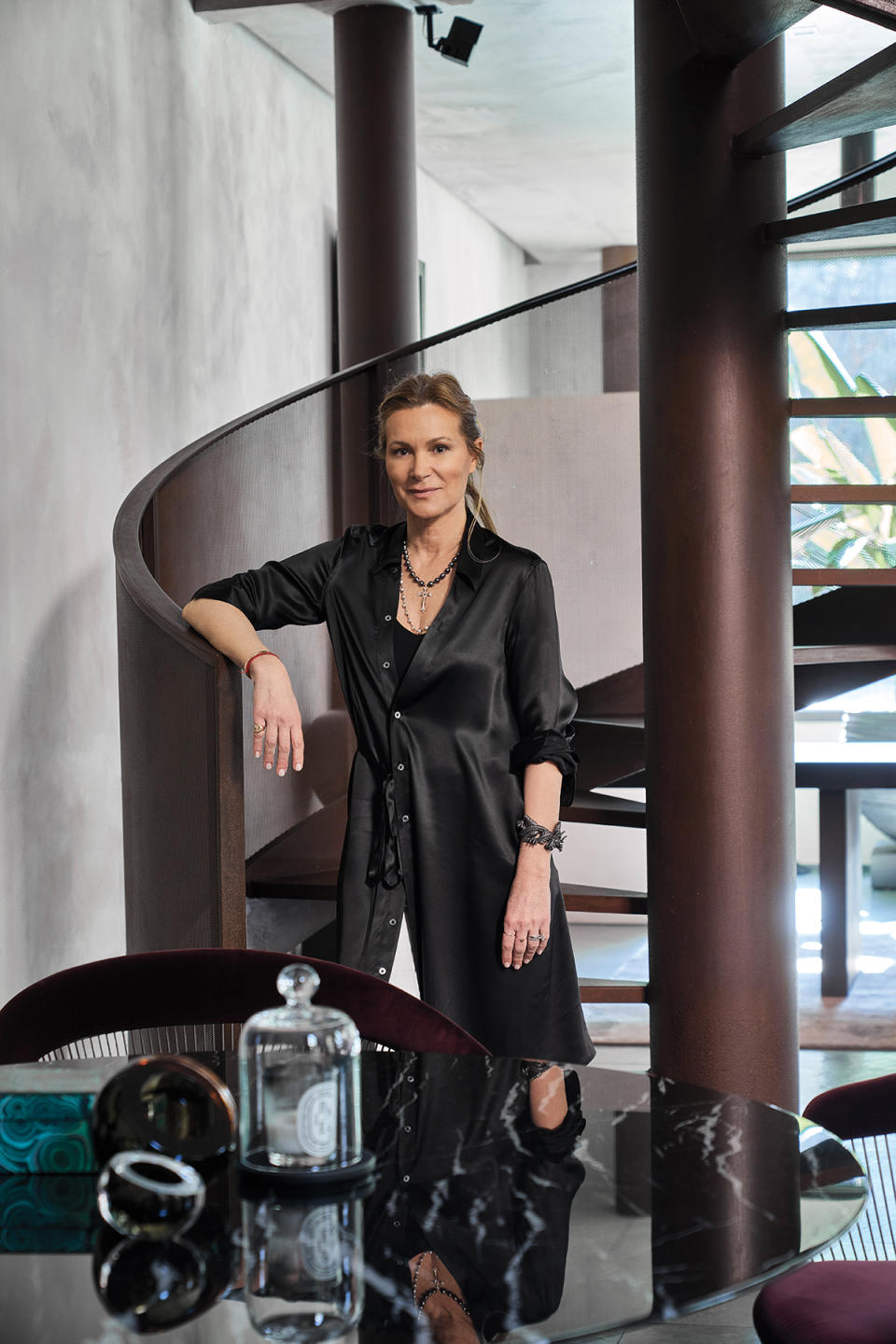
Elsewhere, art and antiques mix with contemporary furniture (both custom and off-the-shelf) for, as the designer describes it, an “eclectic atmosphere where many themes and materials come together.” Gasparini admits that while the construction phase is complete, the house remains a bit like a lab for her design work, which is “constantly evolving.” But even as she replaces furniture or experiments with color combinations, she never forgets what attracted her to the building at first glance. “My favorite place is the corner at the end of the black sofa in the living room,” she says. “In the evening, from this position, there is the most exciting view of the house because it allows me to see the entire room up to the entrance, the illuminated garden, and the ancient facades of the building.”
Best of Robb Report
Sign up for Robb Report's Newsletter. For the latest news, follow us on Facebook, Twitter, and Instagram.
