7 Multi-Purpose Room Ideas That Blend Form and Function
From a home office with a gym to a hallway with a desk, these dual spaces will help you take advantage of every square inch.
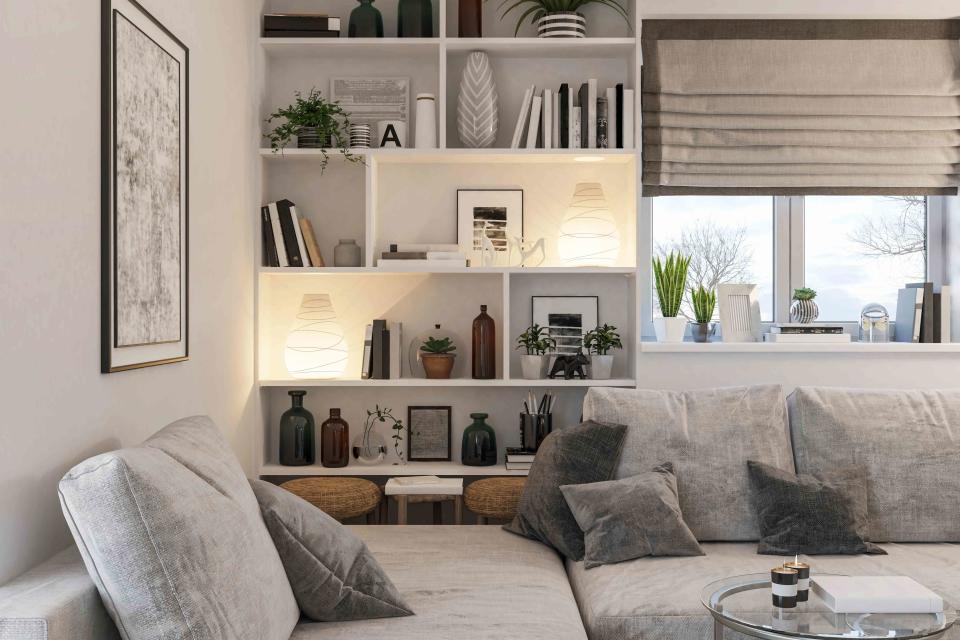
Aleksandra Zlatkovic / GETTY IMAGES
Our homes have always been the center of our lives, but in today's day and age, they're also where we do so much living. Some of us are working—and working out—at home, while others are trying to do more with less, whether that's turning a kitchen island into a more formalized dining and entertaining space or fitting a playroom into the nursery. With that in mind, the need for multi-purpose rooms is bigger than ever.
If you're limited by square footage, a multi-purpose room gives you those "extras" you commonly see in larger homes: think an office, a guest room, an oversized pantry, a gym, and so on. To design one, you'll need to get creative and invest in functional pieces that prioritize organization. Here, interior designers suggest a few dual space ideas that will expand your home (sans the renovation)—and share a few ways to make the most of every square inch.
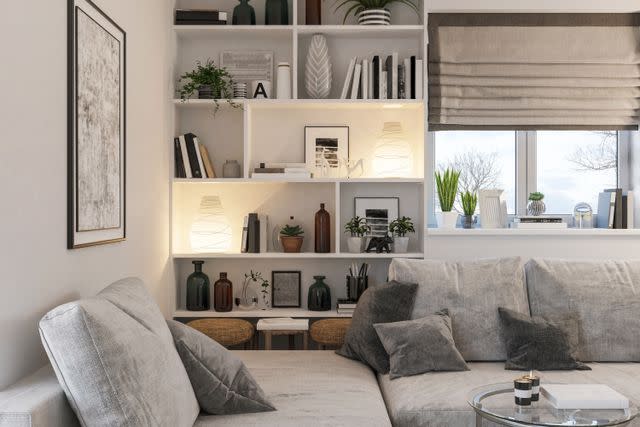
Aleksandra Zlatkovic / GETTY IMAGES
Related:6 Affordable Renovations That Will Increase the Value of Your Home
Den and Guest Room
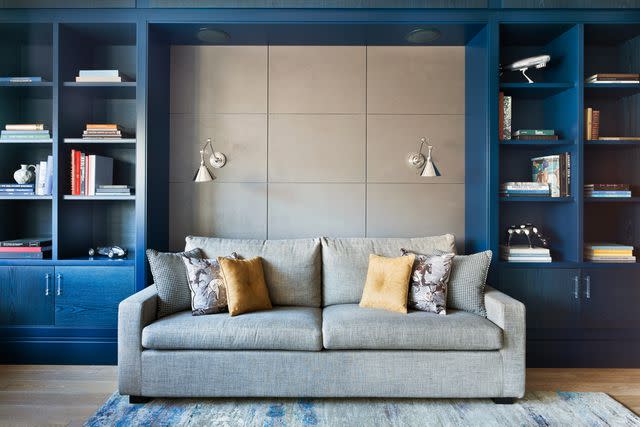
Vostok / GETTY IMAGES
One of the easiest and most economical transitions you can make in your home is turning your den (or office) into a guest room, says Reginald Dunlap, an interior designer. During the day, use the space to take Zoom calls while your kids play with their favorite toys—which can be tucked away into bookshelves or built-in storage units should an overnight visitor arrive. Invest in a sleeper sofa or hidden Murphy bed, which can be pulled out quickly.
Office and Home Gym
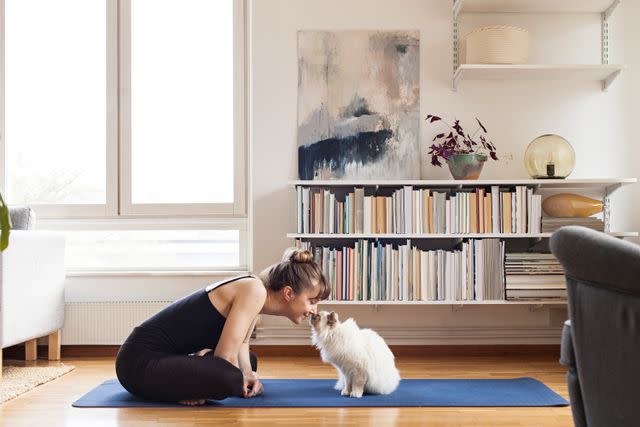
Johner Images / GETTY IMAGES
If you enjoy working out in the comfort of your home, but also need a space to work remotely, turn one room into a hub for both, suggests Catherine Hooper, the owner and founder of iSPY Home Design.
Begin by being mindful of your lighting: If you're doing jumping jacks or running on a treadmill, the movement might easily knock over a standing lamp. Instead, choose plug-in wall scones. Consider adding a bookshelf mounted to the wall where you can keep weights and other gym accessories on the bottom and business books on the top. You can also choose a desk with storage, such as a built-in filing cabinet or drawers. "You can also use floating shelves on the wall above the desk to keep the space from feeling cluttered," she says. "The more you can utilize wall space, the more room you'll have for workout furniture and gear."
Kitchen Island and Dining Room
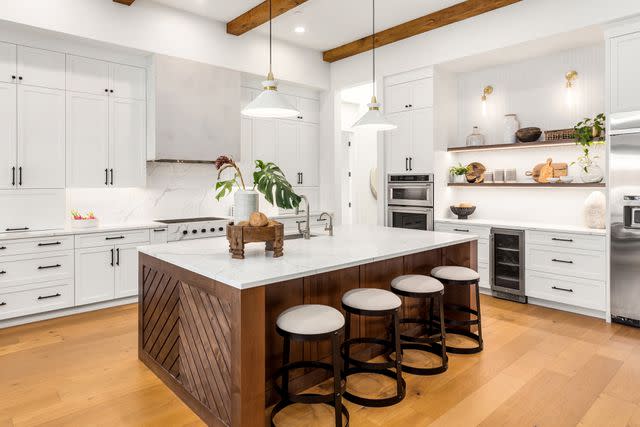
hikesterson / GETTY IMAGES
According to Dunlap, a growing trend in condo or apartment renovations involves using the kitchen island as a convertible dining table. Since the kitchen is still the center of any home (regardless of a house's type or size), at-home chefs may value storage solutions over a designated dining area. If this intrigues you, go custom: Design an island with an expanding countertop and stock up on extra stools, which you can break out when company arrives. "We've created a sliding countertop that doubles the size of the island. It is more expensive and takes a bit of engineering, but maximizes the space beautifully," Dunlap says.
Entryway and Storage Area

Liudmila Chernetska / GETTY IMAGES
Take a look around your home or apartment and identify any dead, under-utilized space. Chances are, you'll find plenty in your entryway, says Victoria Benatar, the co-founder of EXD-LAB Architecture PLLC. Maybe you have an oversized vestibule currently housing a rug, a random side table, and a plant. Rather than letting that space go to waste, she recommends turning it into a functional and usable storage area. In this type of oversized entryway, add hooks for coats, incorporate a console with storage, or make a craft station for the kids—what you store here is entirely up to you.
Hallway and Office Space
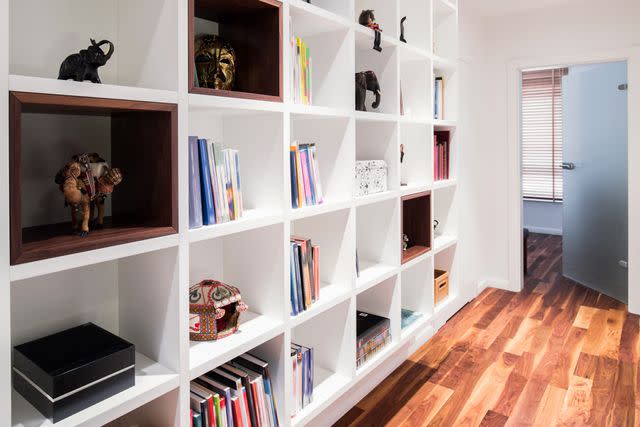
KatarzynaBialasiewicz / GETTY IMAGES
Larger, older homes or apartments often have long hallways that—most of the time—aren't used for much. Dwellers might use these tight areas to display art, but the walls have more potential, says Dunlap. You can use this abundance of wall space for storage or to create a small "office." Start by adding floor-to-ceiling cabinets; then add floating desks between the units, effectively carving out workspaces. "This is helpful for remote workers or to create separate study spaces for children," he says. "We like to embellish the separate desk areas with floating shelves and task lighting for functionality."
Living Room and Playroom

John Keeble / GETTY IMAGES
You probably don't want to turn your living room, of the biggest entertaining centers of your home, into an interior playground for your kids—but the need is probably there. Luckily, you don't have to sacrifice style to do so, as long as you have storage-savvy furniture, says Hooper. Under your TV, try swapping out a clunky media console for an entertaining- and storage-friendly sideboard (the piece can hold extra Legos and your holiday china).
Also look for pieces that hide your kids' stuff in plain sight. "I leverage storage ottomans to hold toys, but also add extra seating for guests. Place them like you would armchairs—or on either side of the sideboard," Hooper says. "Some sectionals boast under-cushion storage, but if you don't want to replace your sofa, you can make use of an empty corner with a modular banquette that has hidden storage. Using open cubbies for storage baskets is another great way to give kids a designated play space that doesn't infringe on the rest of the room."
Last, invest in a machine-washable rug to give you peace of mind when one of your kids inevitably spills their breakfast (or your coffee) all over the floor. "That way, you'll never have to worry about the kids sharing this space," Hooper says.
Playroom and Nursery
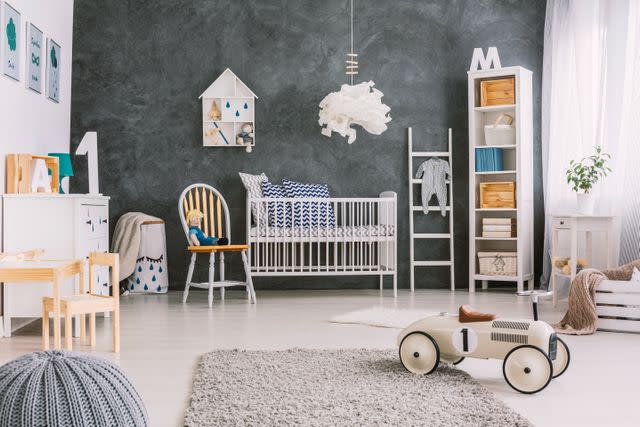
KatarzynaBialasiewicz / GETTY IMAGES
While sleep experts might advise against having your younger children play and nap in the same room, sometimes, you have no other choice if you're limited in space. According to Benatar, a thoughtful way to double your nursery's function (by turning it into a playroom) is to use the Montessori method. This approach focuses on carving out the areas that a child needs to thrive; section the room so there is a place for sleeping, reading, and crafting.
"The goal is to create an integrated space that organizes the child's activities and items—not overwhelms them," she says. "The space needs to promote independence and wellbeing and should consider how your child plays, works, and rests. Let that dictate how the flow of a room should be designed and organized."

