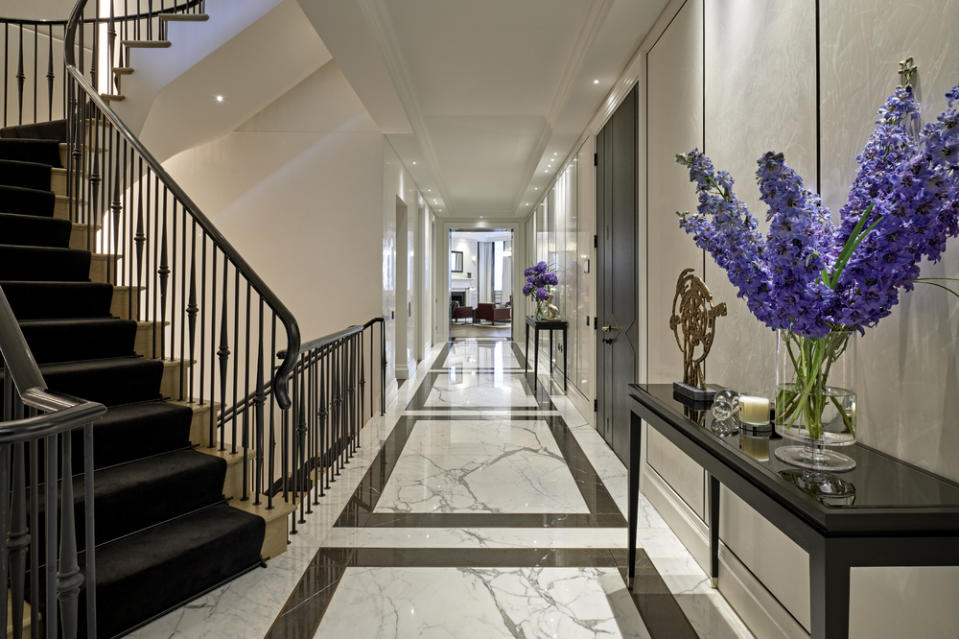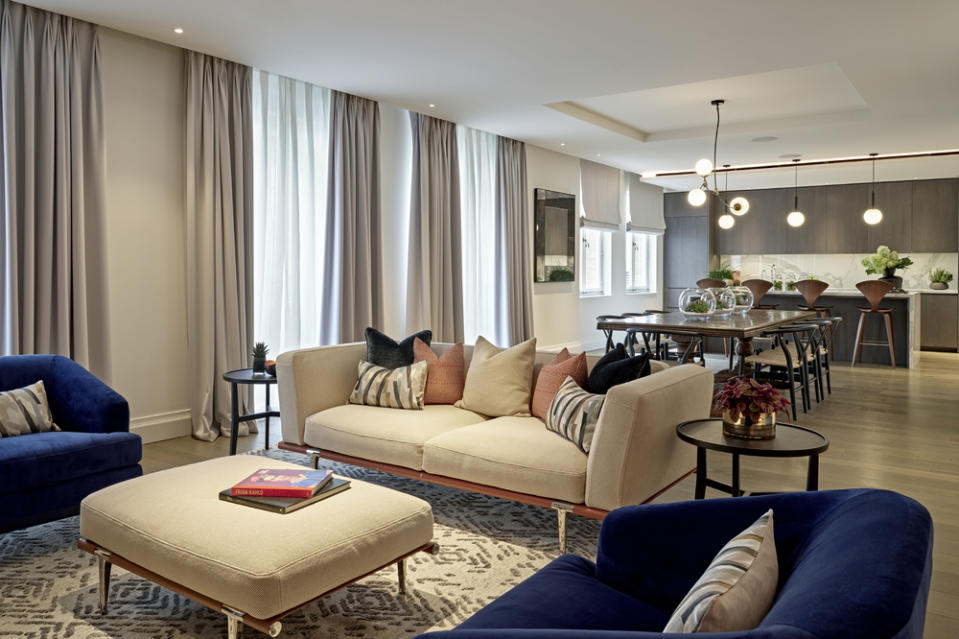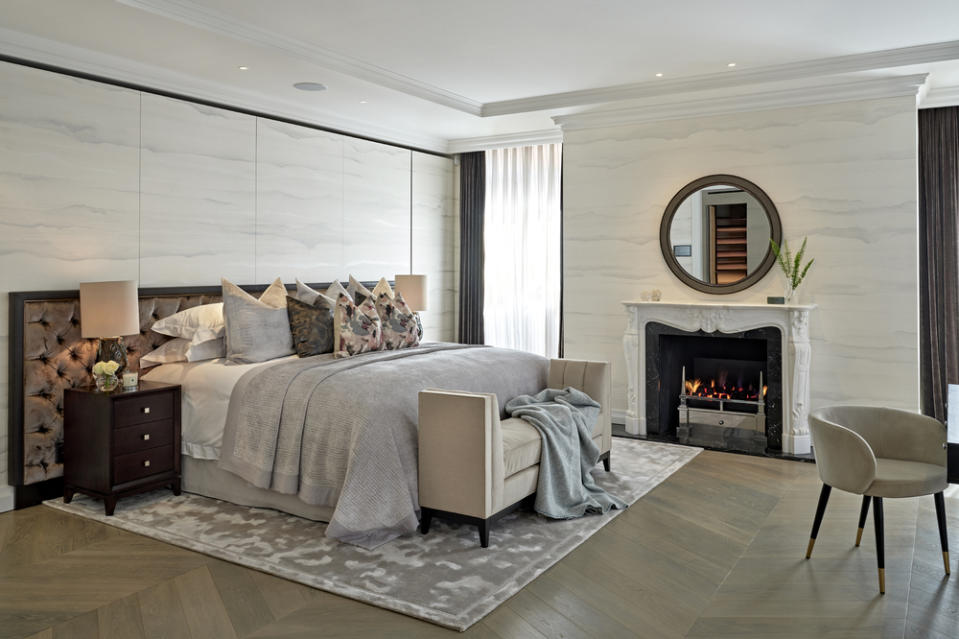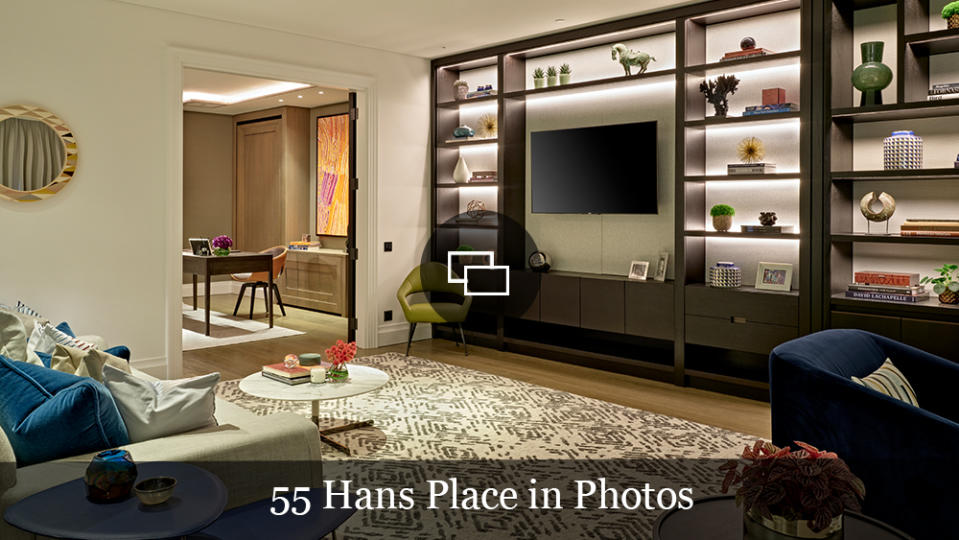This $63 Million Trophy Home in London Is Actually Two Posh Apartments Combined Into One

- Oops!Something went wrong.Please try again later.
The biggest apartment in London’s ritzy Knightsbridge neighborhood is up for sale, and no surprise, there’s an enormous price tag to match.
Located around the corner from the world-famous department store Harrods and tucked within Kingwood, a boutique residential building in Hans Place, the two-home combination unit has hit the market for a whopping £50 million (or roughly $63.3 million). The approximately 11,500-square-foot spread has an eye-popping six bedrooms, six bathrooms, two elevators, a grand staircase, and a four-car underground parking garage. The interior is decked out with elaborate detailing, ornate molding, soaring floor-to-ceiling windows, and balconies that overlook a large private garden.
More from Robb Report
Rick and Kathy Hilton's $25 Million Bel Air Mansion Sells to a Chinese Billionaire
This $30 Million Property in New York Comes With a Bevy of Wellness Amenities
Rex Tillerson Seeks $6.5 Million Deal for an Elegant Washington, D.C., Townhouse

According to The Wall Street Journal, seller John Symond, a financial executive and founder of mortgage broker Aussie Home Loans, splashed out a cool £44.5 million (or about $56.3 million) for both units back in 2017. The 76-year-old real estate mogul opted to merge the two homes—measuring 6,376 square feet and 4,979 square feet, respectively—into a single, four-floor behemoth with six bedrooms and six bathrooms, plus three more powder rooms.

“What makes the flat so unique is the sheer size of it and the lateral space it offers,” notes the listing, which is held by Henry McAlister of United Kingdom Sotheby’s International Realty. “Typically, to achieve this size, one would need to buy a house over multiple floors, plus the versatility of multiple entrances lends itself to different purposes in addition to a single home.”

The main floor, formerly the larger of the two units, comprises a huge living/dining room alongside a more intimately proportioned study. Per the WSJ, Symond often used the latter as a family office and a space to entertain guests. Elsewhere, you’ll find a family kitchen that opens to an informal dining area and family room, along with three bedroom suites, including the primary bedroom, which sports a private sitting area, a huge bathroom, two walk-in closets, and a trio of balconies.
The smaller unit sprawled over three lower floors. Today, dispersed throughout are a large dining room, another kitchen, and three additional bedroom suites, one with a fireplace and the other two with access to a walkout terrace that’s lined with a living wall. There’s also a wine cellar, a family room with a wet bar, and a home cinema.
The building itself was completed in 2017 by Finchatton, one of London’s leading development firms, and comprises only 10 apartments. The building’s few residents have access to a slew of amenities, including a fully equipped gym, a movie theater, and a game room.
Click here to see all the photos of 55 Hans Place.
Best of Robb Report
Sign up for Robb Report's Newsletter. For the latest news, follow us on Facebook, Twitter, and Instagram.


