6 Tips Experts Wish You Knew Before Starting a Remodeling Project
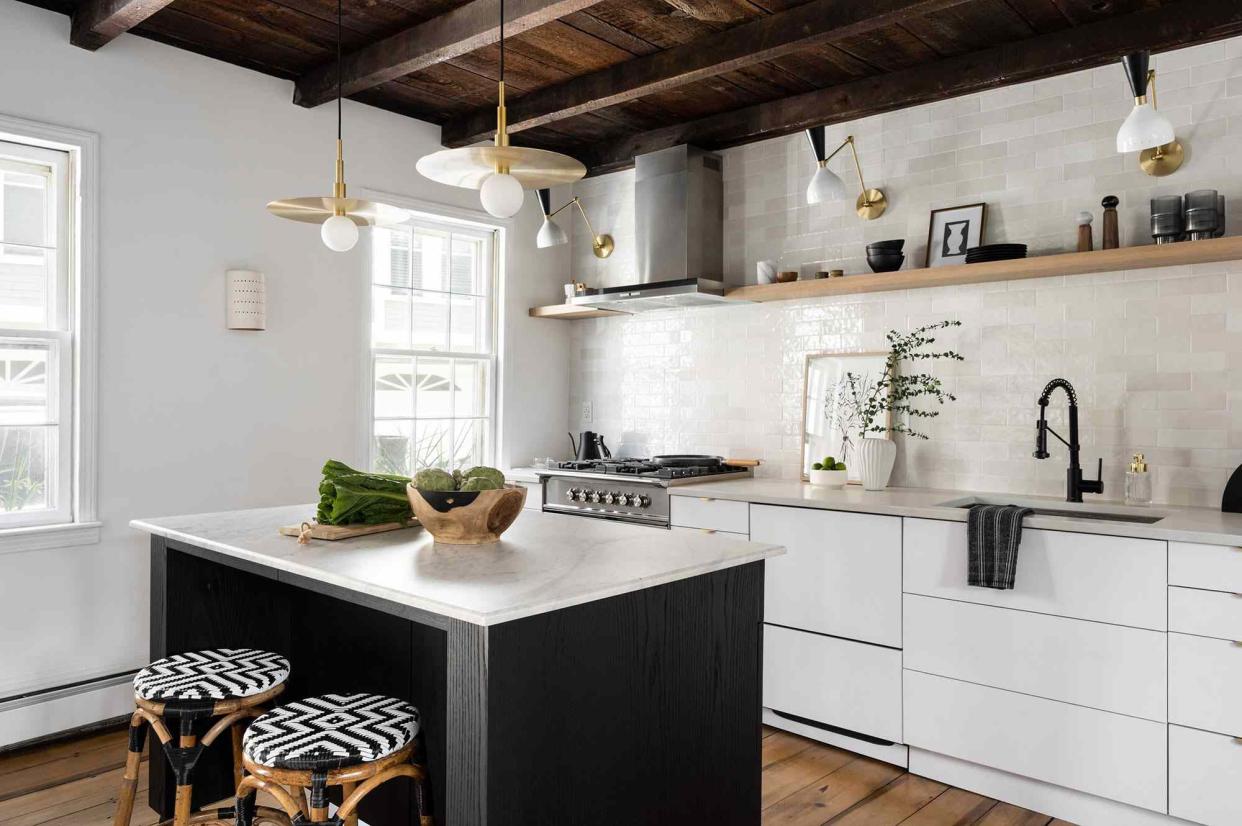
You may finally be ready to update your home whether it's trying a new paint color or swapping out your current light fixture. However, there are some fundamental things that designers, architects, or renovators want you to keep in mind before beginning a home remodeling project, so you don't end up unhappy or unsatisfied with the new remodel.
Experts share their best tips to save before your next home project.
Overestimate the Budget
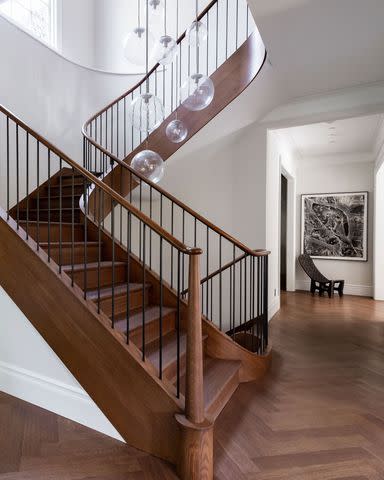
It goes without saying that budget is paramount in any remodeling or renovation project, but the cost of goods and labor might still shock you.
"Add 15% of your overall budget as a contingency for the unexpected,” Tanya Selway, co-principal of Austin-and London-based interior design studio Stelly Selway, says.
During a remodel, you may face tough discoveries like severe damages that call for an unplanned overhaul of the electrical system or plumbing. Selway recalls working on a gut renovation where her team learned the plumbing wasn’t as recent as they thought and had to replace the whole piping.
Also, keep in mind that governing laws of your home location may require additional work.
“In some regions, if you renovate more than a certain percentage of a structure, you’re obligated to update the entire property to the current codes,” John Cialone, partner and vice president of Chicago's Tom Stringer Design Associates and current board chair-elect of the American Society of Interior Designers (ASID), says.
This will typically involve electrical wiring or plumbing. Still, other state laws might require new systems such as a high-efficiency heat pump or preventive measures against weather events such as hurricanes.
Go With Your Flow
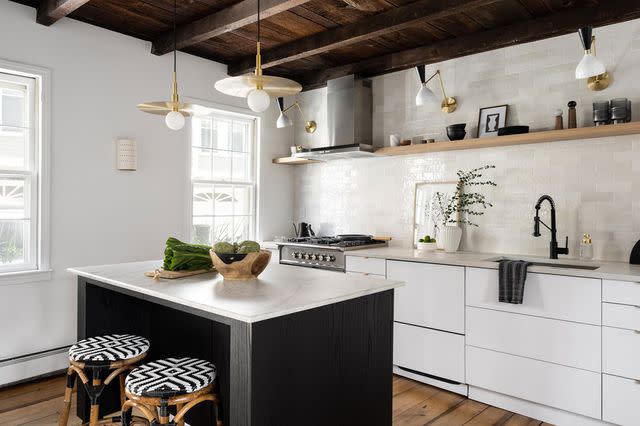
Gideon Mendelson, founder and director of the design firm Mendelson Group in New York City, recommends deeply thinking about how you envision the space and how you want it to function. Knowing this will help everyone to effectively move forward with a clear plan.
Consider how you’re going to use the spaces on an accurately scaled floor plan, think about everyday flow, and map out where you want specific furnishings.
“Pre-planning furniture placement is key,” Selway says. “You may want to place a table somewhere with plans to hang lighting directly above but can’t do it because the electrical plan doesn’t accommodate it."
Show and Tell
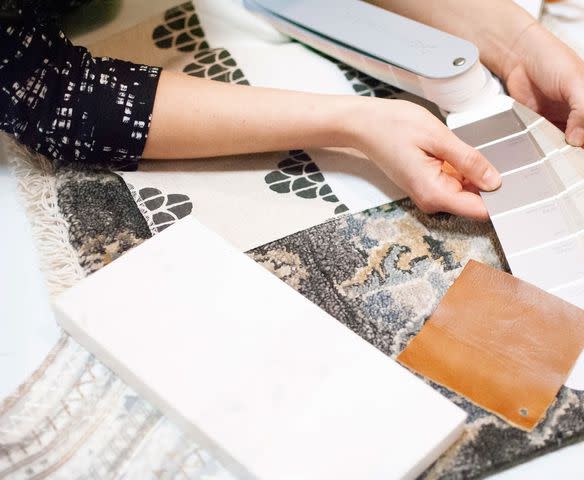
Be prepared to convey your vision to the renovator in any way possible, no matter how rudimentary.
“You can make your own architectural drawings in a very lo-fi way by taking pictures and then doodling over them,” says Thomas Schaer, principal of design-build firm SHED. He speculates that in the future, AI capabilities, such as scanning spaces in 3D with a smartphone will give people helpful opportunities to see the remodel's aesthetics.
A mood board displaying everything from paint color to furniture styles and upholstery textures is another presentation idea.
"A mood board for your entire house at the start of your project helps align each phase or future house updates for aesthetic consistency and continuity throughout the spaces," Selway says.
Do Everything, Everywhere, All at Once
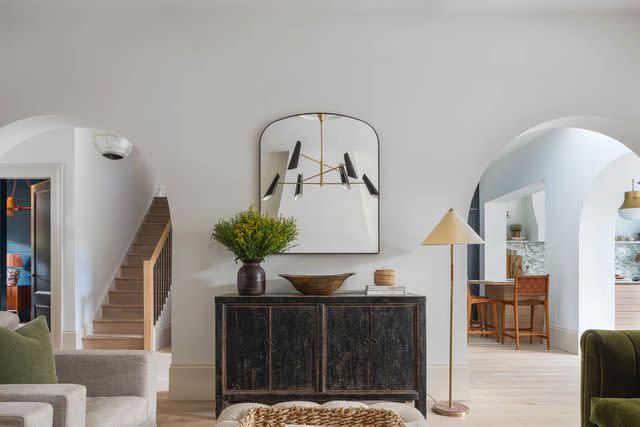
Reconsider renovating piecemeal—say, a kitchen this year and HVAC systems next year—if you can responsibly afford to do more.
“People are afraid to get financing and end up phasing projects,” Schaer says. “But if they would have gotten financing, maybe a home equity loan, the expense could’ve been a lot less than the cost of breaking the project up.”
This is largely due to bringing back a sequence of construction trades, which equates to more hours spent per worker.
Selway agrees, explaining that contractors often offer different pricing based on the type of work. "If they're already there doing demo work for all those spaces at once, it's going to be a lot less than if they come back a year or two later to prep and demo for another project," Selway says.
Pack Your Bags
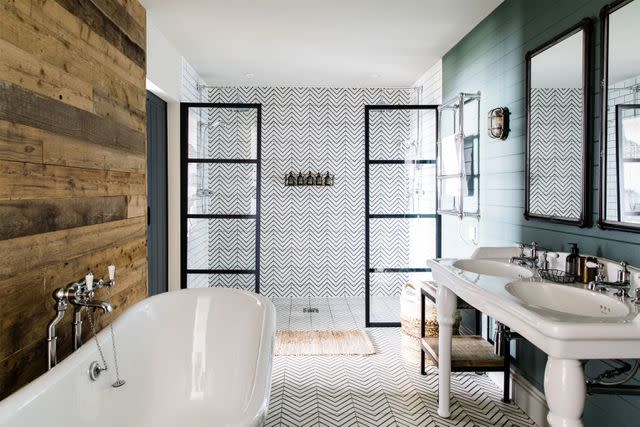
It isn’t ideal but be prepared to move out for part or entirety of the project duration and shell out rent for temporary lodgings. You’ll have to vacate your property if you don’t have access to certain necessities such as running hot water or clean air.
In addition to people, you’ll want to protect your belongings, furniture, and clothing from the construction dust. Standard furniture covers and garment bags aren’t impenetrable so you might have to go to take other measures.
“I would move things into storage like those pods that you park on the lawn or in the garage,” Selway says.
Roll With the Punches
Mendelson explains how it can be helpful for clients to understand what true quality costs and how long it may take for high-quality elements to properly fabricate. On top of that, whole supply chains—from the production of goods to shipping and delivery timelines—slowed down significantly since the pandemic and some businesses are still playing catch-up in 2023.
“Changes in costs and timelines are always the most difficult surprises for clients to absorb,” Cialone says. But he continues, that not all surprises have to be bad.
Cialone provides a past example where standard closet frames were swapped out for custom built-in millwork. “The clients were pleasantly surprised by the extra and efficient storage we achieved with the built-ins.”
“Take delight in the process and manage the emotional rollercoaster," Selway says.
Amid the demolition of a recent project, she uncovered a vaulted ceiling, which led to the addition of a skylight in that spot.
“It’s something we hadn’t budgeted for at the start but it’s amazing because it will add so much light into the space.” This is another example of how adapting alongside your designer or remodeler can lead to happy accidents.
Read Next: 35 Beautiful Shower Ideas to Inspire Your Bathroom Remodel
Read the original article on The Spruce.

