The 6 Best Small Bathroom Layouts to Try When You’re Starting from Scratch
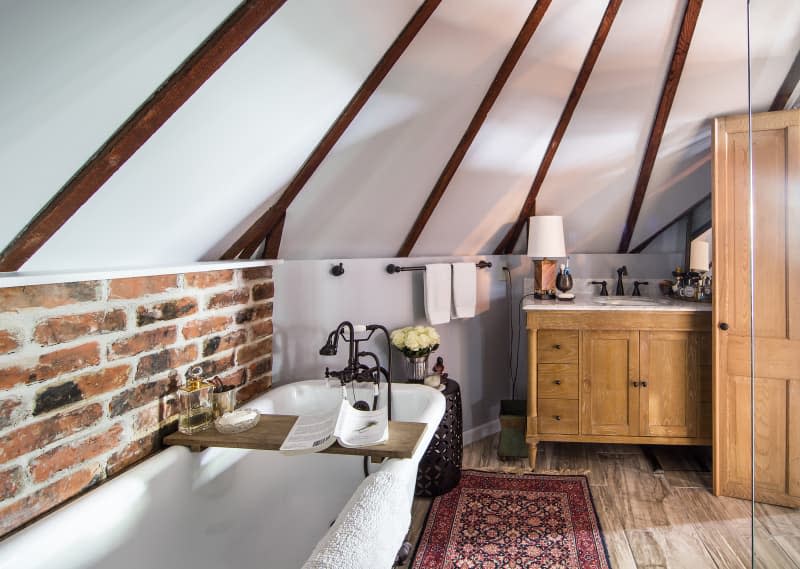
Table of Contents
When designing your own small bathroom or doing a total remodel, it’s thrilling being able to call the shots in an undoubtedly important space — but also surprising how much can go wrong in what’s typically a compact footprint.
“People spend a lot of time in bathrooms — it is the place you start and end your day,” says Wayfair’s Senior Design Manager, Rebecca Breslin. “Not only is the layout important, but how you style it matters, too. Get creative and don’t overlook the details, as they can make a big impact!”
If you’re starting from the studs, you want to ensure every piece in your bathroom feels convenient and functional. “When you’re doing a full gut renovation, you should be thinking about who is going to be using the space,” says Amy Wasserman, CEO and co-founder of The Unoriginal Bathroom Company. “The layout for a primary bathroom will be very different from that of a guest or kids’ bathroom.”
To help you get started, I tasked the pros to put together six common small bathroom layout plans, each complete with tips on the types of homes and lifestyles they’d work best for. Get inspired to create the best bathroom for your space below.
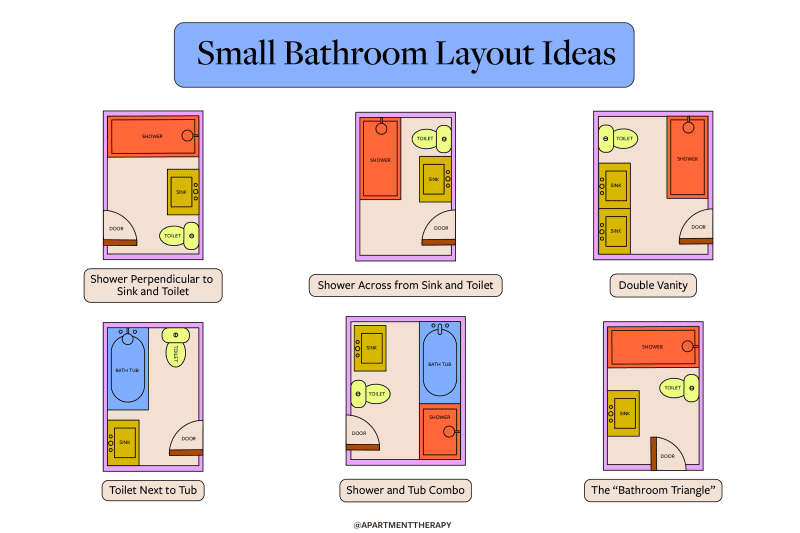
What to Consider When Choosing a Bathroom Layout
The room’s total square footage
How many people plan to use the bathroom
Plumbing placement
Choosing a tub versus a shower
Storage space
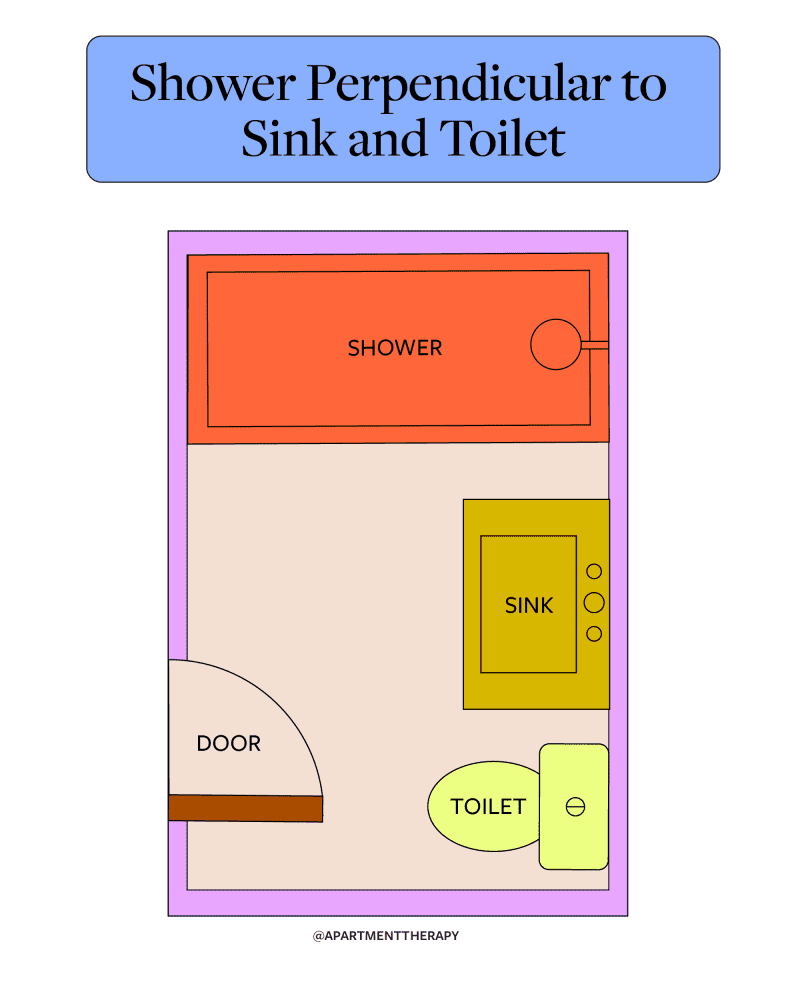
Shower Perpendicular to the Sink and Toilet
This setup is ideal for narrow bathrooms. “The best part is that the plumbing lines can run through one wall, potentially saving on costs,” Breslin says. “If the shower wall has a window, consider a design with a glass door to allow for natural light to filter through.”
As far as personalizing your bath, this option offers so much versatility. “It gives you plenty of wall space for art, towel hooks, or bars,” Wasserman adds. “In this layout, the shower is often the main focal point of the space.” In other words? It’s a good opportunity to go bold with your tilework.
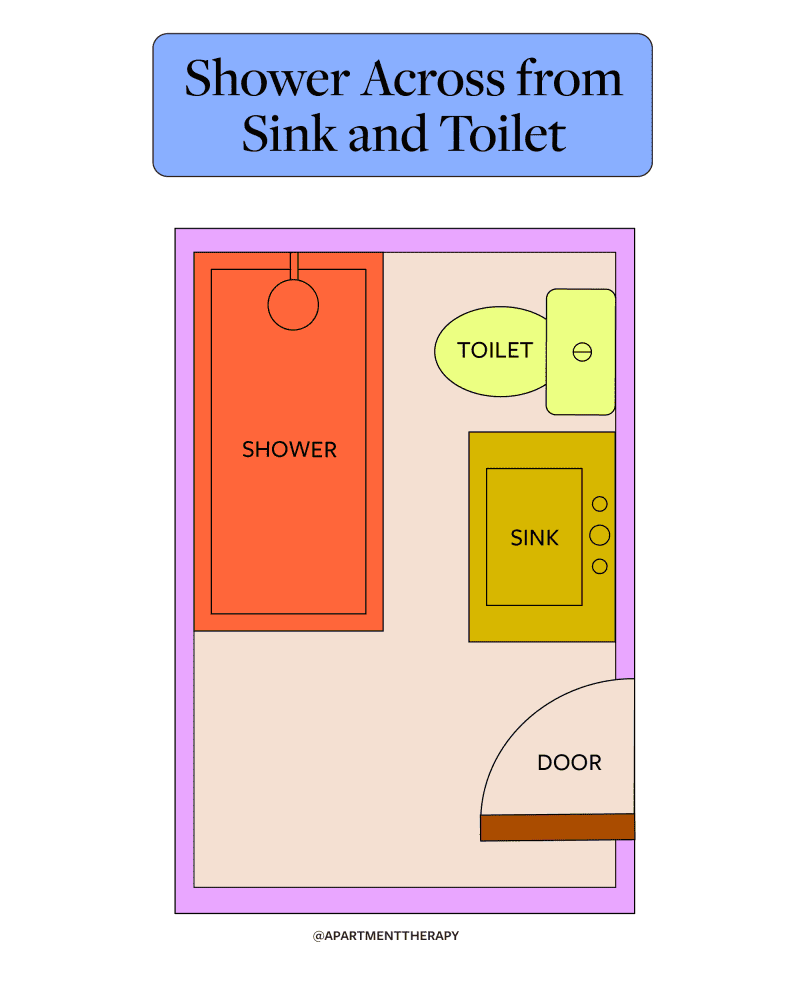
Shower Across from the Sink and Toilet
This layout creates a clear line between the three most important pieces of a bathroom — shower, toilet, and sink — plus, it includes a potential design opportunity for brightening up your bath. “If you have a large-enough space and ability to build in a large picture window, I love the idea of installing a soaking tub perpendicular to the sink and toilet to make that the focal point of the room, versus using up that space with the shower,” Breslin suggests. With all that light, it’ll be easier to wake up and get dressed for the day ahead.
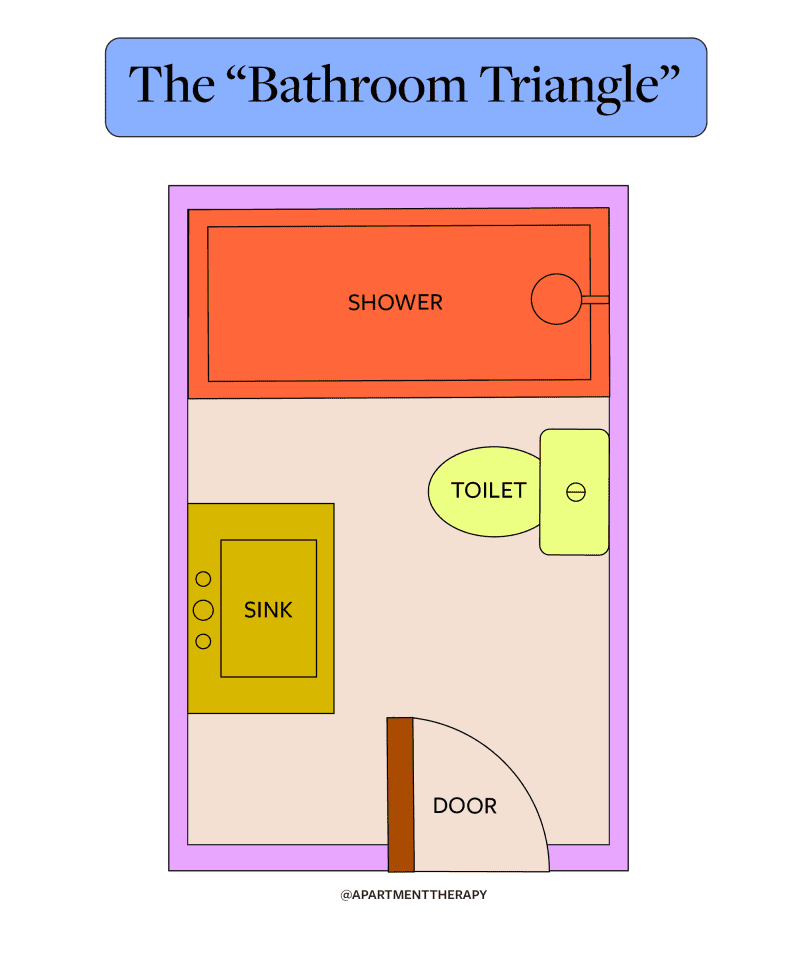
The “Bathroom Triangle”
Similar to the more well-known kitchen “work triangle” layout, this bathroom floor plan creates the fewest steps between a sink, toilet, and shower. “This layout helps maximize [space] by keeping the center open for ease of mobility and utilizing all the wall space for fixtures and equipment,” Breslin says. “With these layouts, you can more easily squeeze in a double sink.”
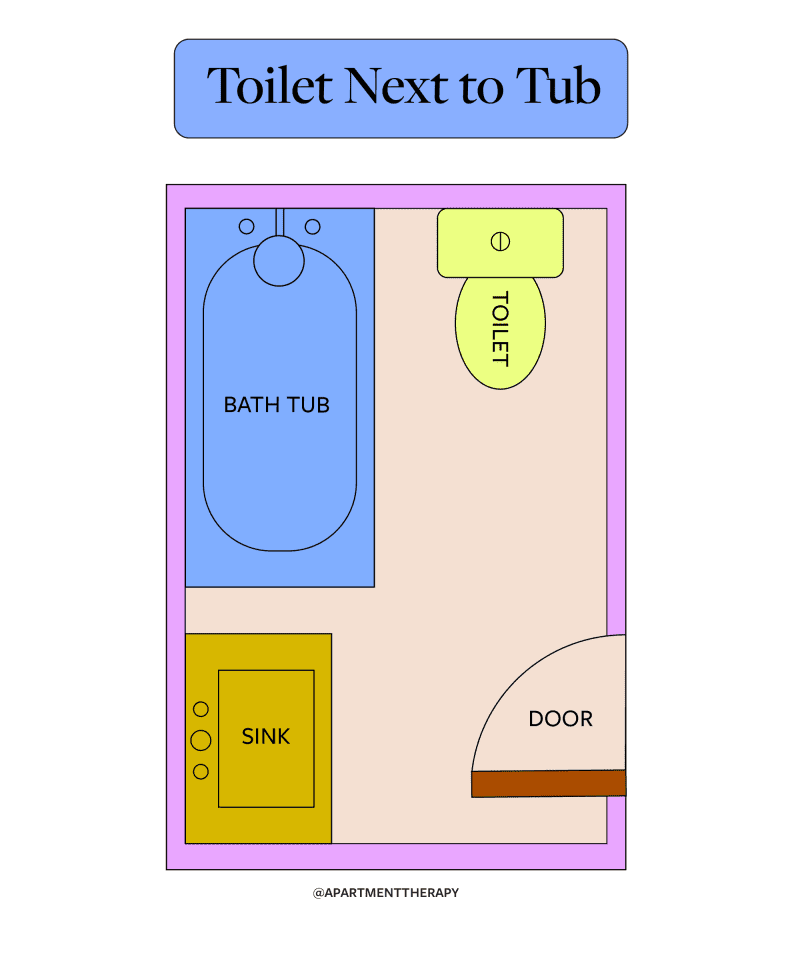
Toilet Next to the Tub
“This layout helps you achieve a ‘semi-private’ space for the toilet, which is a bonus if this is a shared space,” Breslin says. There are a few ways to make this work, depending on how much square footage is available. A tiled half-wall could partially conceal the toilet, as one idea, while a larger footprint could create a water closet behind a pocket door.
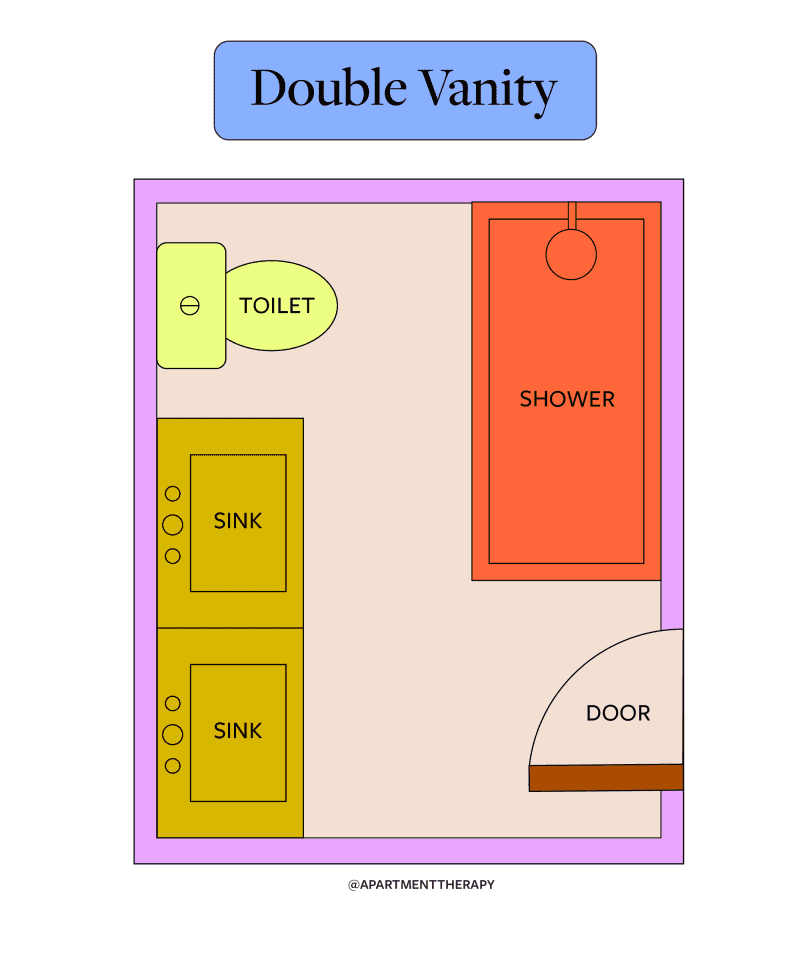
Two Small Sinks
If a long wall is present in a rectangular bathroom, then a double vanity can be the perfect solution. “I love this for couples and a shared children’s bathroom,” Breslin says. “Each person has their own space, and the vanity allows for multiple users at once. It’s perfect for busy mornings before work or school.”
If your longest wall is under a window, simply attach mirrors on either side of the vanity that can be adjusted as needed. “You’ll also want to think about storage solutions, like built-ins and baskets, to compensate for reduced countertops,” Wasserman says.
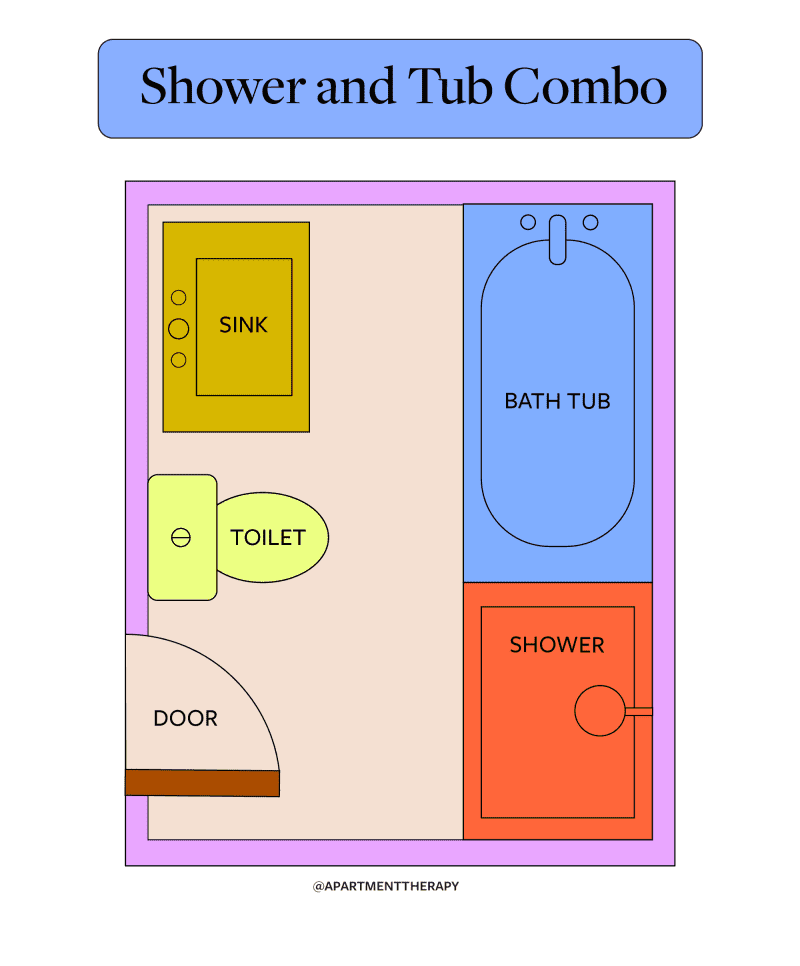
Shower and Tub Combo
“This is not my favorite look or as accessible, but can be great for small spaces and kids,” Breslin says. “It allows children to grow up with the bathroom and avoid unnecessary renovations in the future.” If the primary intention is to bathe kids, don’t worry about having such high walls on the tub. A shallower tub will make it easier on them (and most adults, too) to get in and out of it as they grow.

