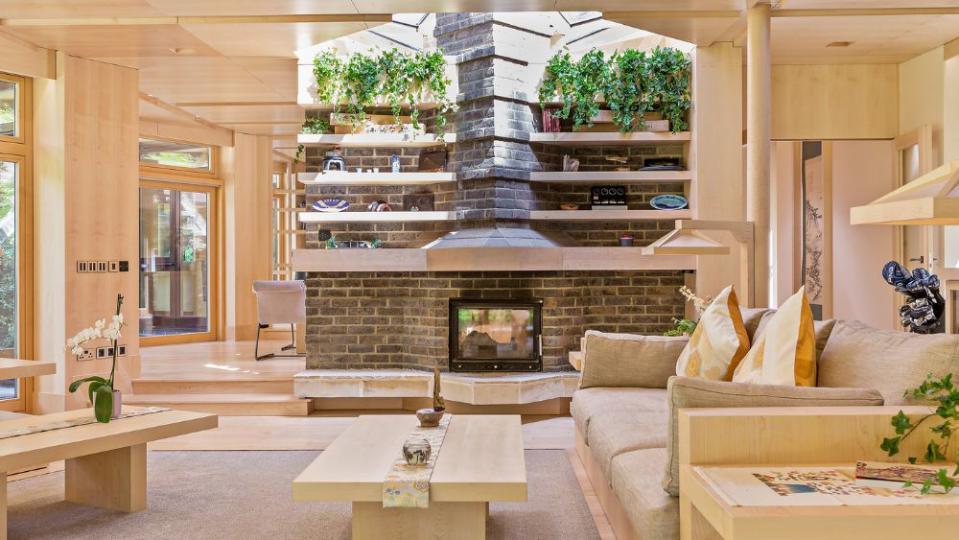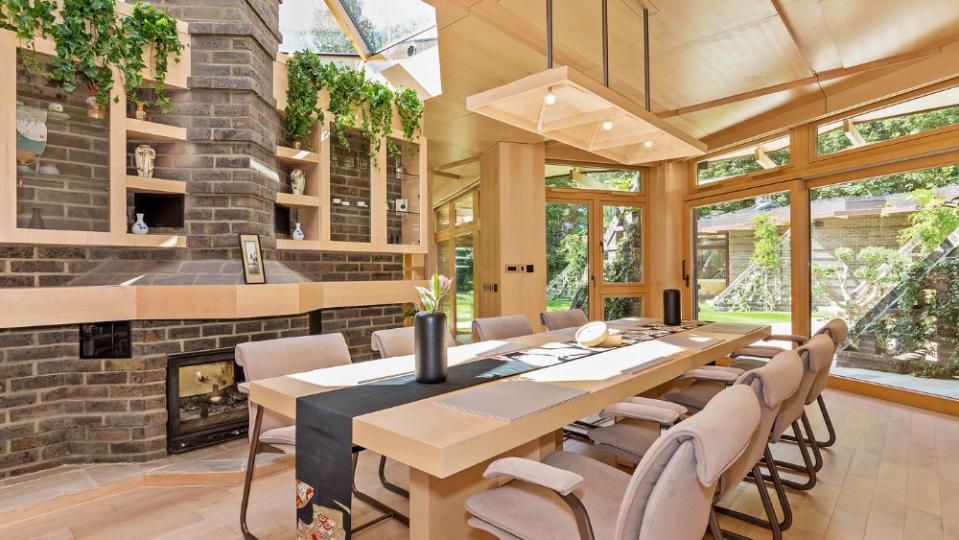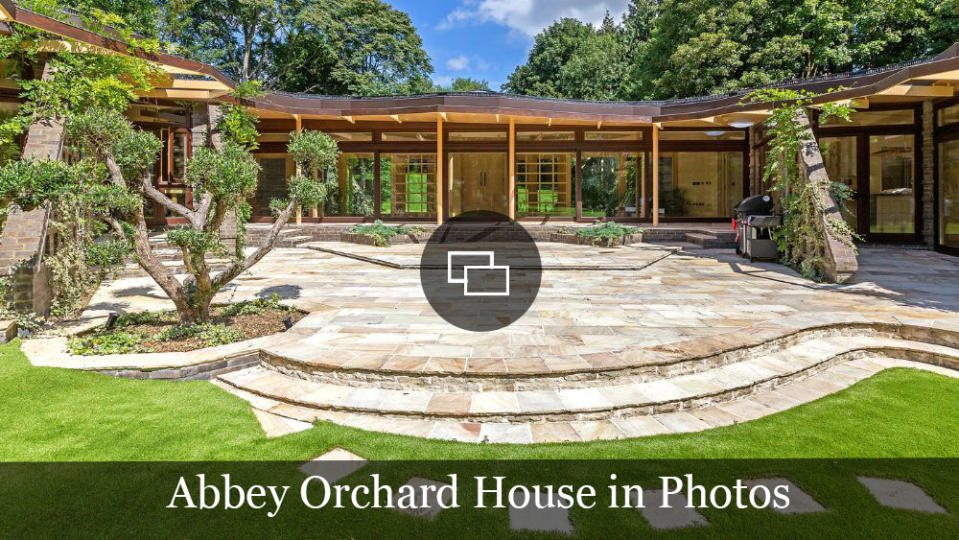This $6.8 Million Midcentury Estate in the UK Blends Japanese Architecture With California Style

- Oops!Something went wrong.Please try again later.
- Oops!Something went wrong.Please try again later.
A decade in the making, one of the UK’s most remarkable residences has hit the market—and you’d be forgiven for mistaking it for one of Frank Lloyd Wright’s famed SoCal creations.
Dubbed Abbey Orchard House, the 5,175-square-foot property, which is listed with Savills for £5.9 million ($6.8 million), is sited on roughly two acres between the River Ver and ancient St Albans Cathedral. Surrounded by more than 150 massive fruit trees, the modernist abode was constructed by architect Rogan Gale-Brown and today comprises five bedrooms, six bathrooms, a private river bank and enough parking for up to 20 cars. However, it’s the butterfly-like silhouette and the “green roof” that really turn this design on its head.
More from Robb Report
Sarah Jessica Parker's Former NYC Penthouse Could Be Yours for $5.5 Million
Trevor Noah's Airy NYC Penthouse Just Hit the Market for $13 Million
This $32 Million Waterfront Mansion in Florida Is Like Living in a Lavish Venetian Palazzo
“Abbey Orchard House is a contemporary masterpiece in the heart of the city—undoubtedly one of the most individual and outstanding architectural houses I’ve had the privilege to be involved with,” Nick Ingle, head of Savills Harpenden, said in a statement. “It’s a piece of art in its own right and the level of craftmanship and attention to detail is second to none.”

Under the watch of the English Heritage, Gale-Brown spent the better part of seven years just getting the city to approve the plans he drew up for owners Chris Meadows and his wife Kayo. Once he got the green light to build on the protected land, it took three and a half years to complete the project. From above, the design emulates a wing shape, and the structure uses its sedum-topped roof as a canopy to seamlessly blend into its surroundings. In fact, the home itself seems to vanish depending on your vantage point. “The location is unparalleled, discreetly positioned in such a way as to only be visible from the air,” adds Ingle.

The Abbey Orchard House, which appeared on the British home renovation series Grand Designs in 2017, echoes the sensibilities of American architect Frank Lloyd Wright. Think geometric woodwork, built-in furniture and lots of brick. Internally, the layout is fashioned in an “H” shape and draws upon Japanese design principles. Light maple lends a clean, streamlined look to the minimalist interiors and expansive windows brighten the spaces and help blur the link between the interior and the outdoors.
Bridging the two wings of the house is a central glazed atrium. On one end are the five bedrooms, and on the opposite side, the common spaces. A cinema room has been outfitted with a 120-inch screen, projector, surround-sound system and blackout blinds. Elsewhere, the kitchen features a full range of Sub-Zero appliances. A shared double-sided, wood-burning fireplace serves as a link between the dining and living room spaces. “The owners have created a truly breathtaking home that combines superior design and bespoke interiors—drawing on Japanese traditions and styles to connect with nature for a wonderfully calming ambiance.”
Click here to see all photos of Abbey Orchard House.

Best of Robb Report
Sign up for Robb Report's Newsletter. For the latest news, follow us on Facebook, Twitter, and Instagram.

