52 Courtyard Ideas to Maximize Your Outdoor Space
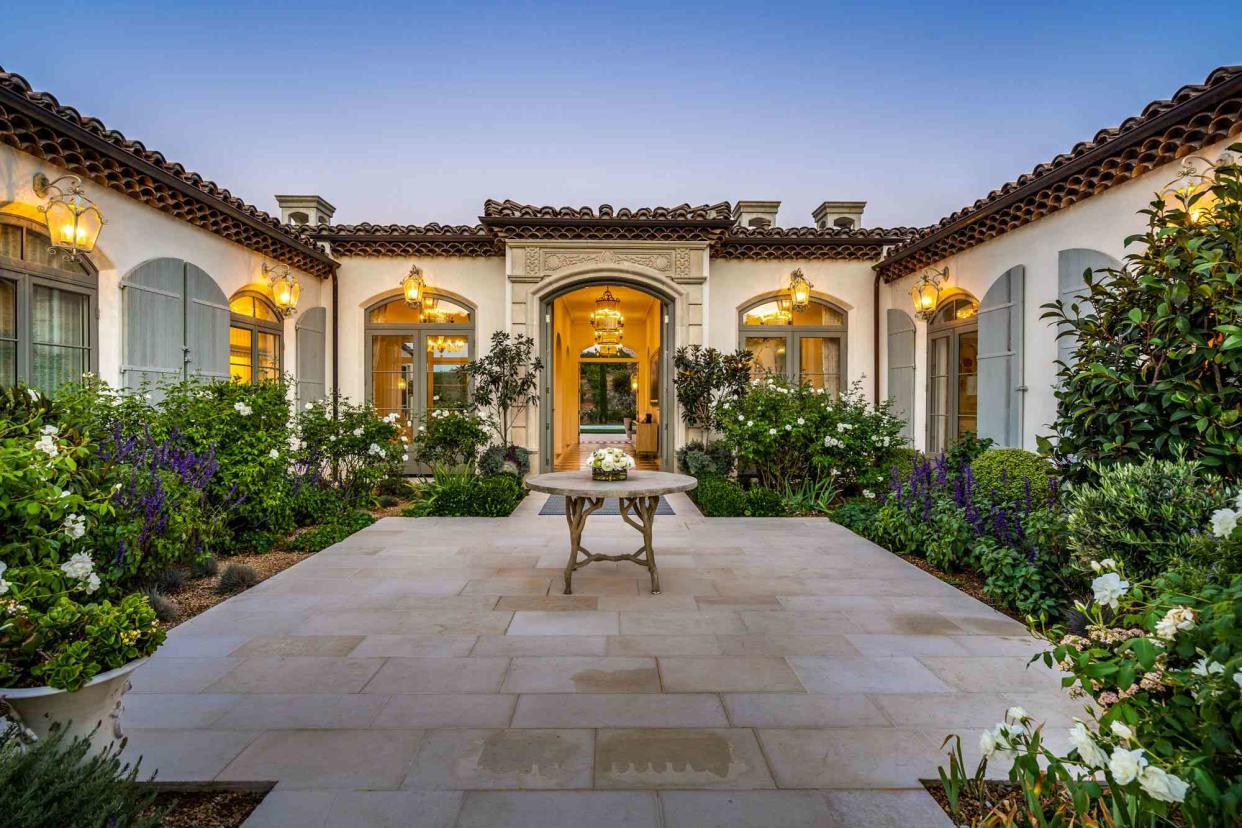
Residential courtyards come in many shapes and sizes. From classic gathering spaces at the center of the home to gated front courtyard entrances, pass-through courtyard flower gardens, and backyard lots enclosed by high walls with outdoor kitchens, living rooms, or pools. Whether you’re looking to optimize an existing courtyard or convert the backyard into a structured multipurpose space, here are some ideas to help you choose the perfect layout, finishes, hardscaping, and landscaping to turn your home courtyard into an outdoor oasis and a bonus room.
Multipurpose Courtyard

This modern courtyard from Kate Marker Interiors is packed with style and function, from the outdoor kitchen and dining area to the lounge space by the pool with an integrated water and fire feature that heats the pool. A pale palette of soft whites and blush pink tones complement the greenery and make the space feel light and airy.
Courtyard With Fountain
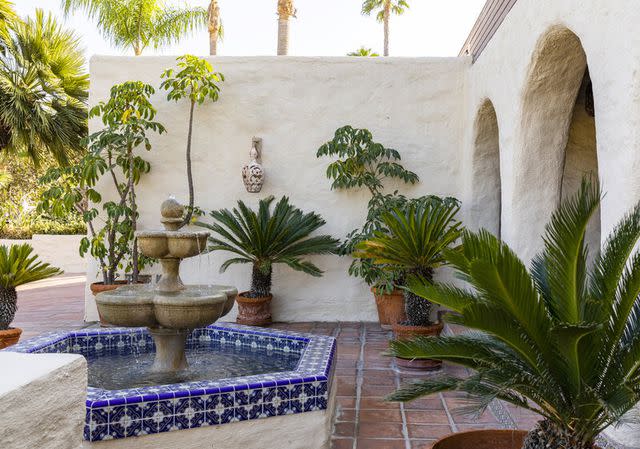
A tiered fountain with a blue-and-white hexagonal patterned tile basin is the focal point of this semi-open courtyard from Marie Flanigan Interiors. Potted plants around the periphery help to define the space and echo the terracotta tile flooring.
Modern Courtyard
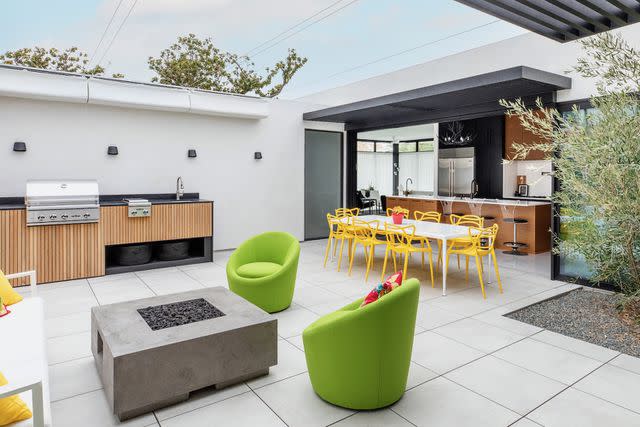
Design by Architects Magnus / Photo by Jenny Siegwart
This Southern California courtyard from Architects Magnus expands the footprint of the modern home with an indoor-outdoor feel and multiple zones that include an outdoor kitchen, dining space, and fire pit conversation area. The courtyard walls are the same height as the indoor area of the modern home, creating a seamless feel that blurs the line between indoors and out.
Courtyard Feature Wall
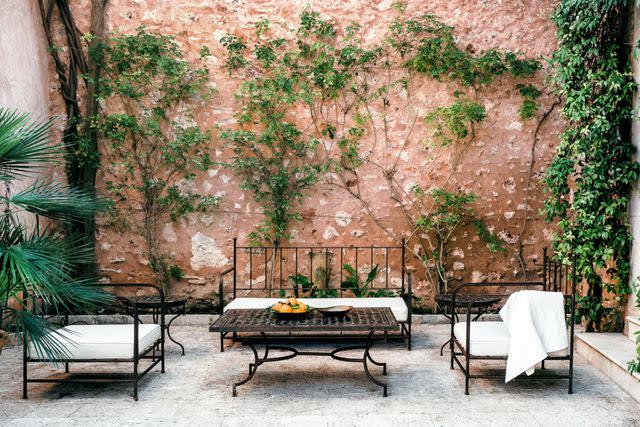
This Mediterranean courtyard from Fantastic Frank has a colorful and textured natural feature wall that is layered with a smattering of climbing vines that add feel-good greenery to the enclosed space. A metal patio furniture set with comfortable upholstery has graphic lines that mimic the visible branches of the landscaping while allowing the feature wall to be the main event.
Front Courtyard

The front of this Los Angeles property from Home Consultant has been turned into a gated courtyard that shields the outdoor space from prying eyes and passersby. An olive tree with a gravel surround adds low-maintenance landscaping, and a small seating area on the concrete patio is a calm spot to sit and relax in total privacy.
French-Style Courtyard
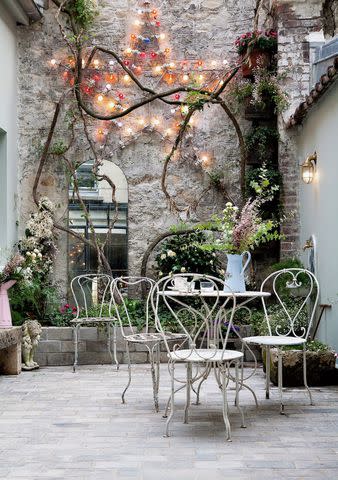
Decorated with vintage garden furniture and unexpected decor touches like an arched mirror and whimsical decorative lighting, this Parisian courtyard patio from interior designer Vanessa Scoffier at Hotel Henriette has a timeless feel, a charming oasis in the middle of a bustling city with a secret garden appeal. You might not be able to transport your courtyard to Paris, but you can bring a Paris courtyard feel to your home no matter where you live by sourcing vintage or reproduction French or French-style furniture and decor online or at your favorite architectural salvage outlet.
Walking on Water Courtyard
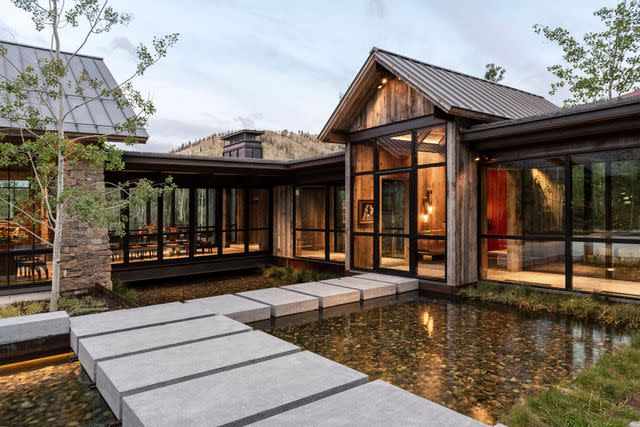
JLF Architects / Verdone Landscape Architecture / Big-D Signature / Photo by Lucy Call
Concrete walkways that appear to float above the water give this Park City, UT courtyard a contemporary feel, creating a central focal point that echoes the glass-and-steel grid windows of the home designed by JLF Architects.
Adobe House Courtyard
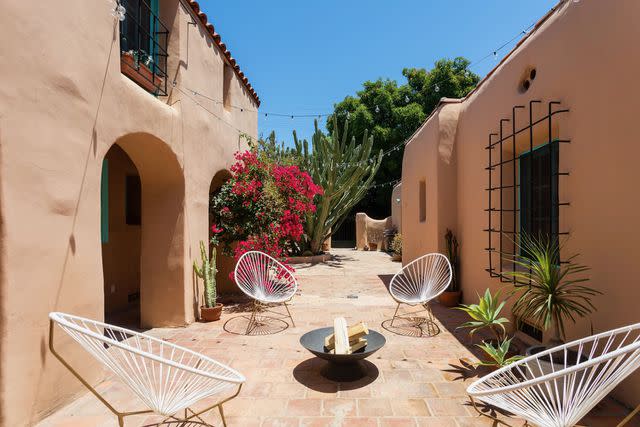
Modern white chairs and a metal fire pit add contrast to the earth tone palette of this Adobe-style Los Angeles courtyard from Home Consultant, adding structure to what could be just a pass-through space.
Courtyard Oasis
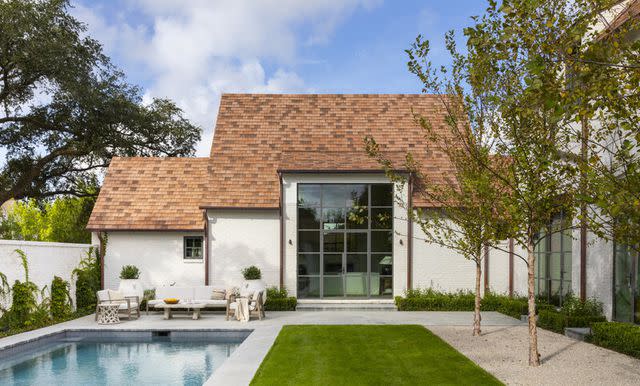
This landscaped backyard pool courtyard from Marie Flanigan Interiors includes a pool, small patch of grass, pair of trees, and a comfortable seating area.
Southern California Courtyard
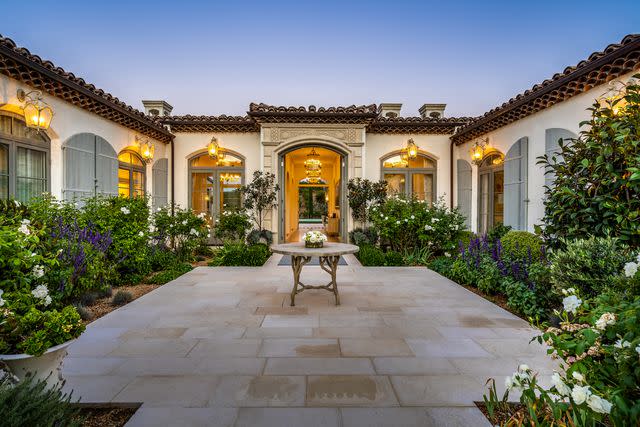
This interior courtyard from Kern & Co. is planted with white and purple flowers around the edge of a stone paver patio, and lit with a series of decorative drop sconces around the periphery. The pass-through space is decorated with a round table topped with flowers but could be used as a dining table if desired.
Courtyard With Outdoor Shower
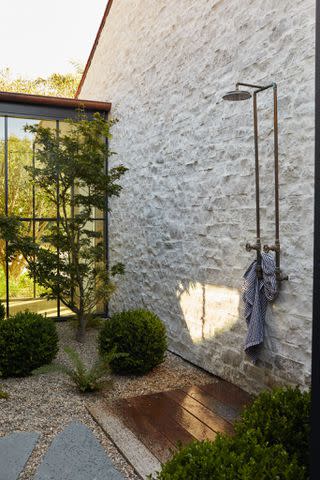
Raili CA Design / Photo by David Tsay
This tranquil courtyard from Raili CA Design has a spa-like feel, with an outdoor shower set against a textured stone wall, accessed by a gravel path paved with stones, and landscaped to perfection to create a zen garden atmosphere.
Courtyard Water Features
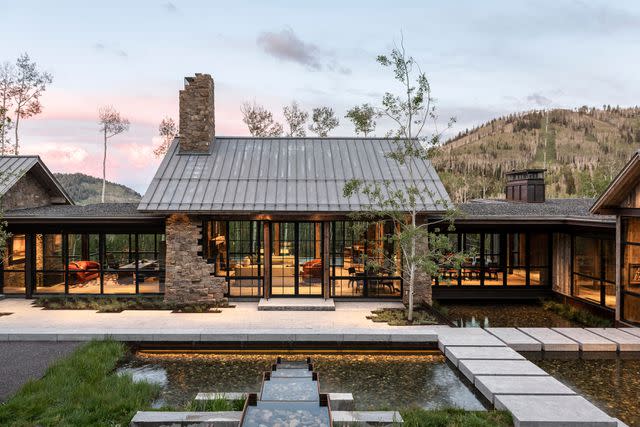
JLF Architects / Verdone Landscape Architecture / Big-D Signature / Photo by Lucy Call
This Park City, UT home designed by JLF Architects is built around a central courtyard that includes multiple water features to cultivate a sparkling, flowing micro-environment for the house—including a mining sluice box-style waterfall that cascades down the sloping site to flow into the courtyard area and out
under the dining room.
Fenced in Courtyard
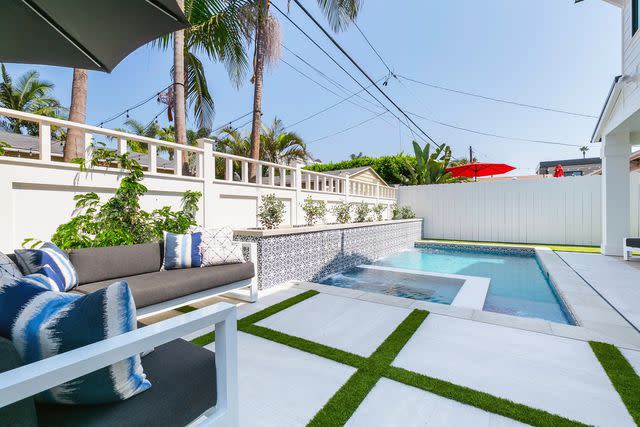
If your home doesn't include a courtyard, you can create the feel of one by complementing existing border walls with high fencing that will give your backyard space a private feel, like this modern pool and lounge space from Kern & Co.
Indoor Outdoor Courtyard
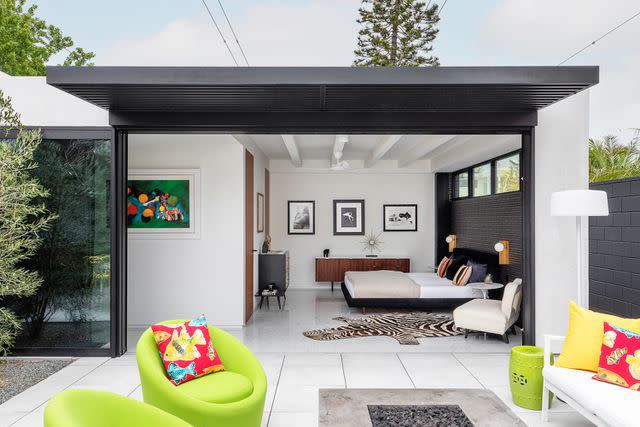
Design by Architects Magnus / Photo by Jenny Siegwart
A modern pergola partially shades this modern Southern California courtyard lounge space from Architects Magnus that is accessed on one side from the primary bedroom. Contemporary furnishings and decor and a black-and-white palette punctuated with bright color accents give the space a vibrant feel.
Peekaboo Courtyard
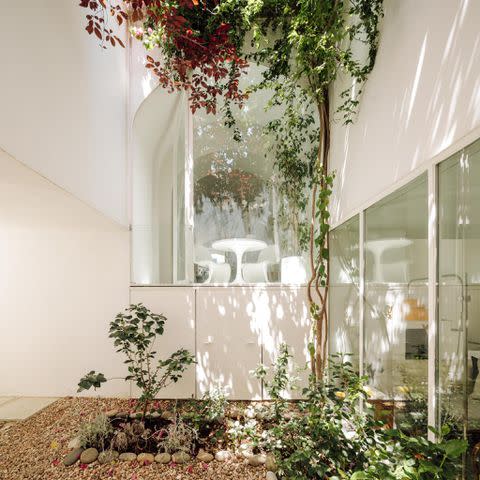
A small courtyard visible from varying rooms and floors of this townhouse from Fantastic Frank give the indoor space an indoor-outdoor feel with views from inside of the minimal landscaping and dappled natural light.
Tropical Courtyard
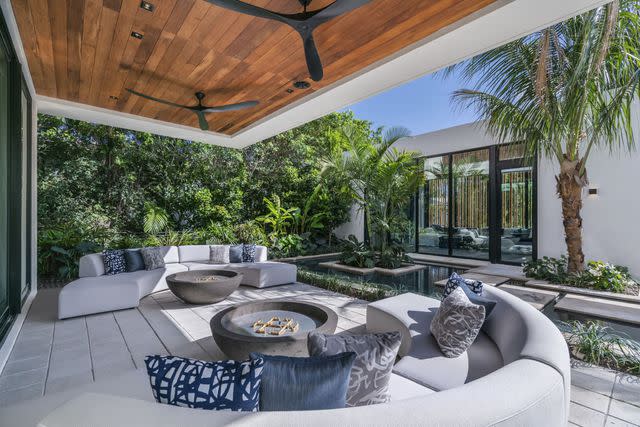
Design by House of One / Photo by Lifestyle Production Group
This modern Florida courtyard from House of One is built around a landscaped water feature and includes a spacious covered patio with a pair of matching curved half-circle sofas that are shaded by a wood-clad ceiling with built-in ceiling fans, creating a sophisticated outdoor entertainment space. The courtyard is planted with tropical plants that give it a lush and secluded feel.
Poolside Courtyard
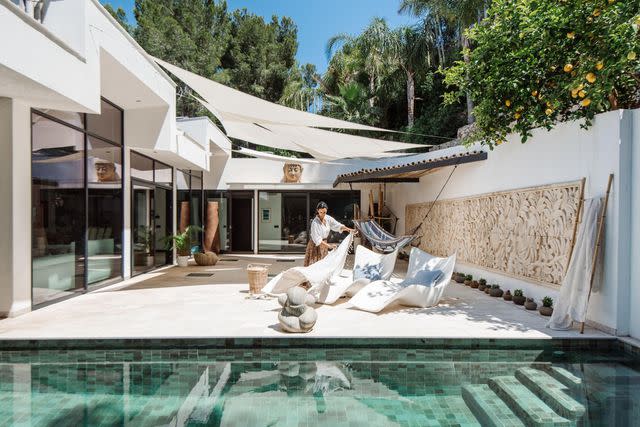
This open and airy Mallorca courtyard from Fantastic Frank is partially shaded by shade sails strung up above, with an old-school hammock, contemporary lounge chairs, sculptural carved stone accents, and a pool tiled in shades of green.
Midcentury Modern Courtyard
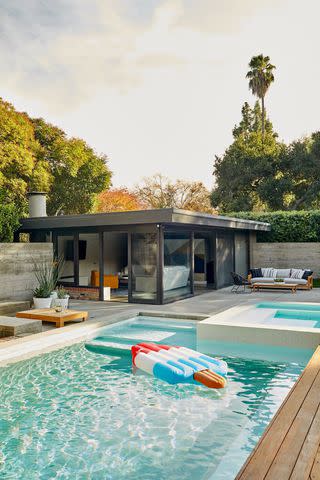
Design by Raili CA Design / Photo by David Tsay
This midcentury style pool house from Raili CA Design is tucked into a corner of a spacious backyard courtyard that is protected by high walls and surrounded by hedges and trees that give it a private feel. Divided into multiple zones, it's a space built for entertaining and outdoor California living.
Side Patio Courtyard
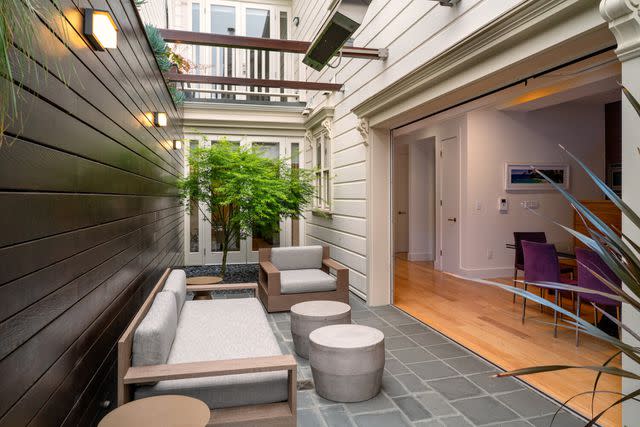
Seed Studio Landscape Design created a courtyard feel on the renovated side patio of this Edwardian home in Corona Heights, CA, with tile flooring, modern furniture, and simple landscaping that makes the small space feel functional and stylish and the home's footprint feel bigger.
Sunken Courtyard
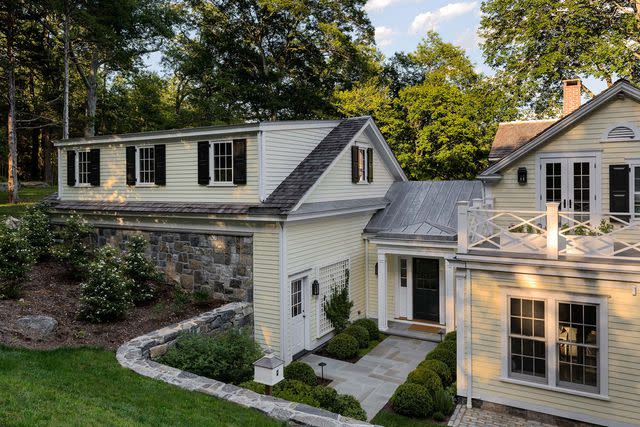
Design by Crisp Architects / Photo by Rob Karosis
A sunken courtyard sheltered by a curved stone retaining wall creates a transition between wings of this spacious Stamford, CT home from Crisp Architects that is both functional and well manicured.
Landscaped Courtyard
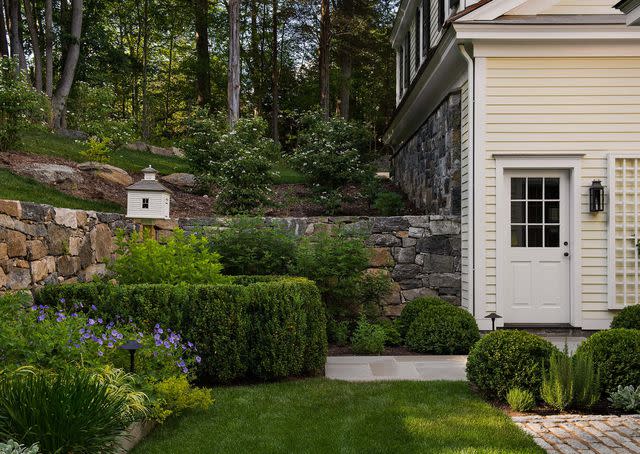
Design by Crisp Architects / Photo by Rob Karosis
Formal landscaping and sculptural hedges add contrast with the natural setting of this small courtyard from Crisp Architects which is surrounded by a stone retaining wall and sheltered by the steep slope of the landscape. A large painted birdhouse adds a note of charm.
Gravel Courtyard
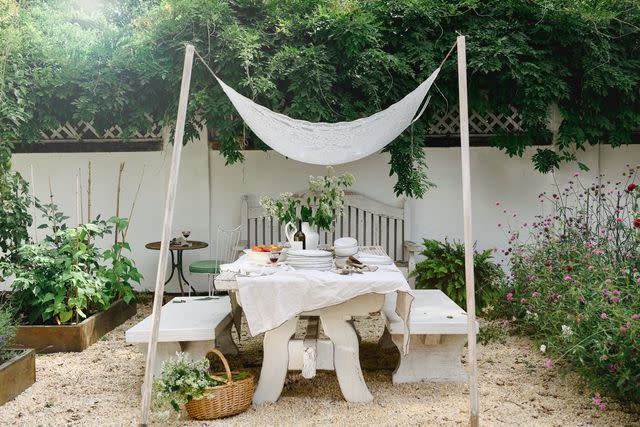
Design by Leanne Ford Interiors / Styling by Noel Knostman / Photo by Erin Kelly
Leanne Ford Interiors gave this backyard an English garden courtyard feel with a gravel floor, raised garden beds, landscaped lattice work around the high walls, vintage furniture, and a lacy shade sail that adds a soft touch.
Central Courtyard
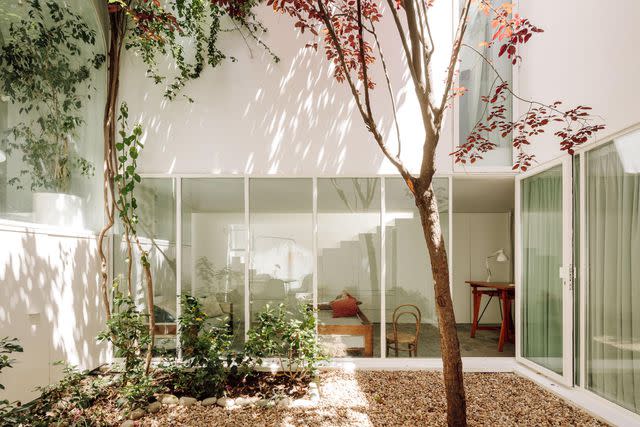
A central courtyard can make your home feel more spacious and create a sense of breathing room even if you don't plan to furnish it or use it like an extra outdoor room. This central courtyard from Fantastic Frank is simply landscaped with a pair of tall trees that help to soften the space while allowing natural light to funnel through, creating a tranquil feel and views from the indoors and an indoor outdoor feel whether the sliding doors are open or shut.
Minimalist Courtyard
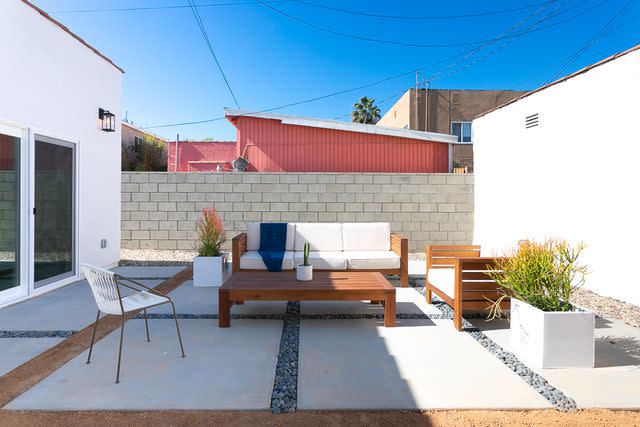
If your home has a minimalist design and decor on the inside, carry that aesthetic to your outdoor space by keeping decor simple and furnishings to a minimum. Home Consultant turned this Los Angeles backyard into a minimalist courtyard-style space using large concrete slabs filled in with mulch, gravel, and stones, adding a few planters to define the space, and a teak wood furniture set to add warmth.
Semi-Open Courtyard
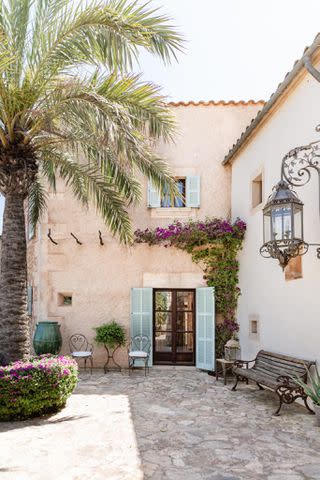
This semi-open Mediterranean courtyard from Fantastic Frank is partially enclosed by a large landscaped palm tree on one side that helps delineate the space. Weathered vintage seating around the periphery complements the style of the home while creating a place to rest or grab some rays that feels inviting.
Small Gravel Courtyard
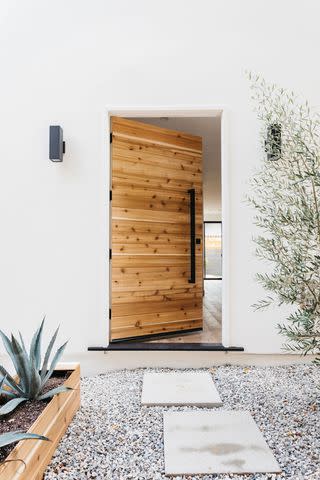
A small courtyard can function as a transitional space between the street and the inside of the house. Simple landscaping and thoughtful materials choices can help make that transition a moment of daily pleasure as you come and go, as well as announce the tone for guests before they come inside. This Los Angeles house from Home Consultant has a small private front courtyard lined with rocks and raised garden beds that complement the warm wood door and create a calming zen feel.
Tiered Courtyard
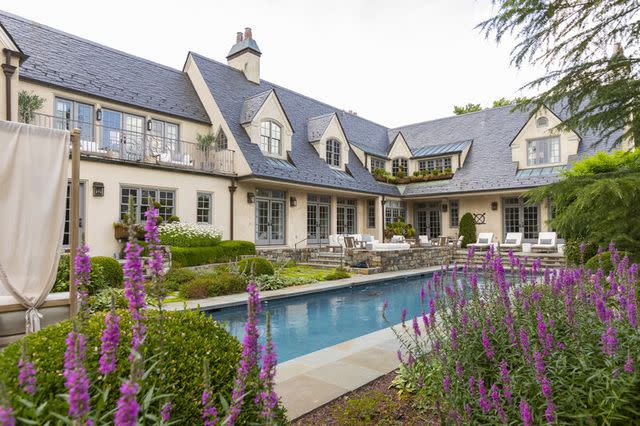
This home from Marie Flanigan Interiors has a central pool area with a courtyard feel that includes zones for lounging and gathering. A raised stone patio on one end and a canopied day bed level with the pool area on the other and landscaping of varying heights adds definition to the large space and keeps the eye moving.
Interior Courtyard
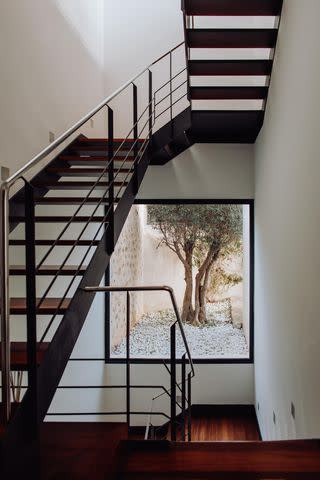
A view of this small stone courtyard landscaped with rocks and a tree is framed by a window like a photograph. The large picture window makes this staircase from Fantastic Frank feel open to the outdoors while allowing natural light to penetrate what is often a dark and light-challenged space.
Front Courtyard
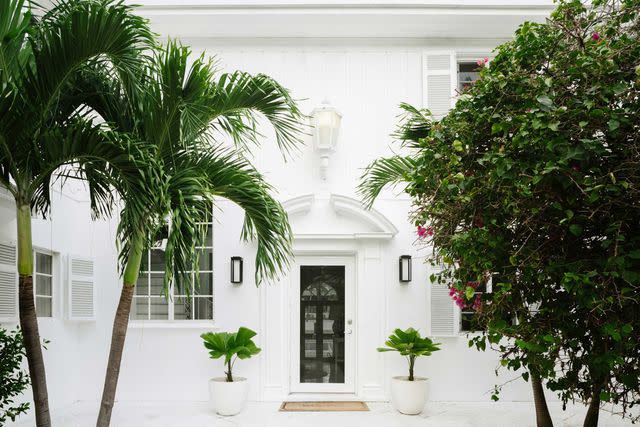
Design by Calimia Home / Photo by Jeanne Canto
The U-shaped front courtyard of this Florida house from Calimia Home has a crisp and elegant feel, with white paint that highlights the symmetry of the architecture, and plenty of planted and potted greenery and flowers to add a note of color that brings the space to life and makes it feel welcoming for visitors. Even if you have a large space, there's no need to add furniture and decor if you don't plan to use it or have a backyard space where you prefer to relax outdoors.
Townhouse Courtyard
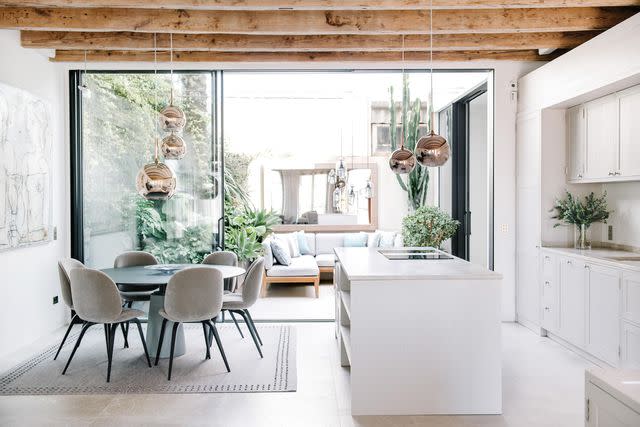
A ground floor townhouse courtyard patio accessible from two separate rooms gives this modern space from Fantastic Frank a light and airy indoor-outdoor feel that is heightened with a vertical living wall that stretches to the top floor. Potted plants both inside and out add volume and height and create a cohesive feel. A mirror hung on the far wall reflects light and views and amplifies the indoor outdoor feel of the space.
Multipurpose Courtyard
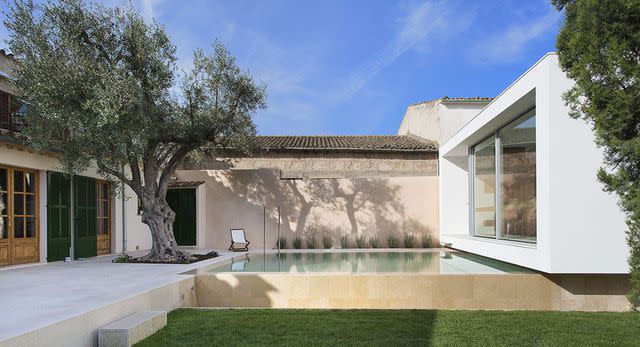
Design by Joan Miquel SeguÃ
This Mallorca courtyard from Spanish architect Joan Miquel Seguí links the traditional main house with a contemporary white home office studio cube that was designed to hover over the pool. With its clean lines and large windows facing the home and a huge olive tree that presides over the courtyard and casts mesmerizing shadows on the wall, the courtyard links the two spaces with a harmonious mix of old and new that is the stuff that working from home dreams are made of.
Spacious Courtyard
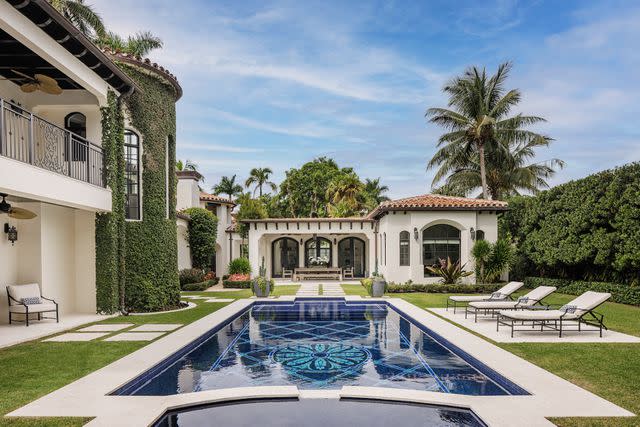
Design by House of One / Photo by Kris Tamburello
This spacious courtyard from House of One is protected by high lushly landscaped privacy walls and arranged around a central pool that features dramatic mosaic tiling in shades of blue. A manicured lawn is interspersed with hardscaping in the form of cement slab pavers and smooth patios to create multiple seating areas.
Courtyard Fire Pit
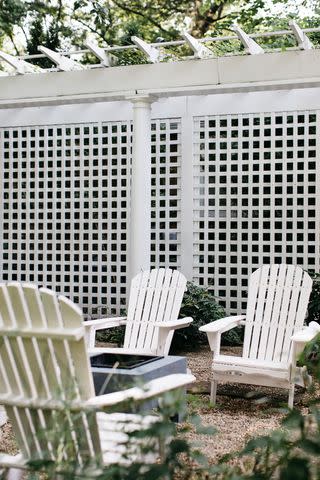
Kate Marker Interiors divided a large open lake house courtyard into zones with a combination of landscaping and hardscaping. A dedicated fire pit seating area is set on a patch of gravel and walled off by white painted lattice panels that give it a semi-private, semi-open feel.
Private Pool Courtyard
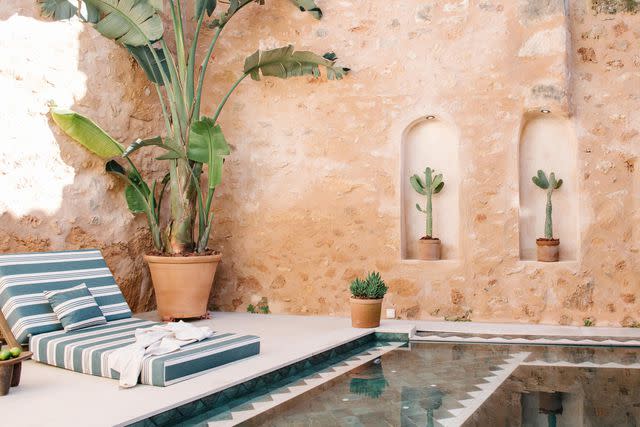
This idyllic Mediterranean courtyard from Fantastic Frank has a smooth cement patio that contrasts with the textural salmon pink walls. Decorated with terracotta pots filled with plants and modern lounge furniture, and a pool lined with decorative tiles, it's the perfect spot for lounging and lingering.
Gated Courtyard
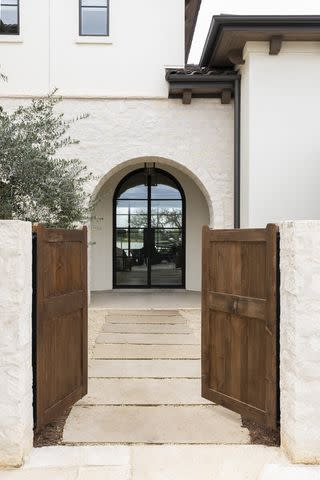
A wooden gate opens into a Spanish-style stone entry courtyard in this home from Marie Flanigan Interiors that leads to the arched glass-and-steel double doors.
Ivy-Covered Courtyard
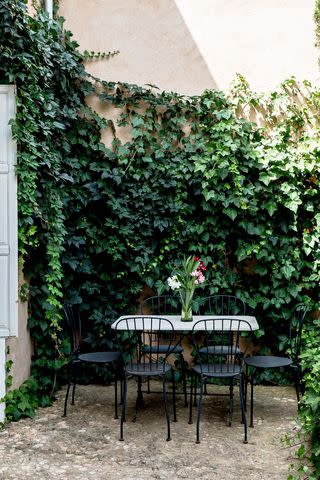
There is nothing simpler or more inviting than a wall of ivy that climbs a little higher as the years pass. This ivy-covered courtyard from Fantastic Frank is a private spot for outdoor dining surrounded by high walls that give it a shady and intimate feel, the perfect setting for outdoor lunches or working from home on a sunny day.
Asymmetrical Courtyard
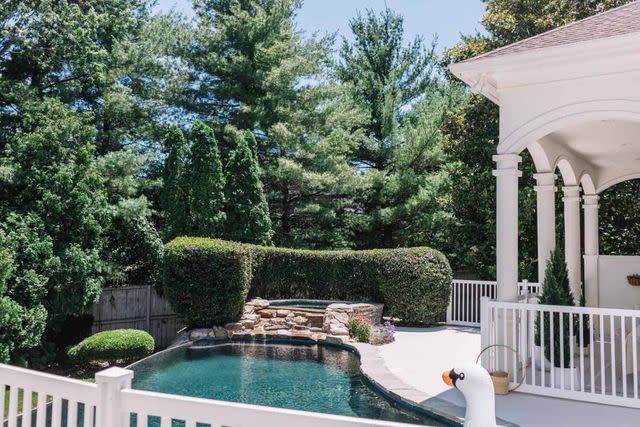
This outdoor pool space from A Beautiful Mess includes everything from a covered patio to an outdoor kitchen, lounge space, dining space, and jacuzzi. A series of gates, fencing, and hedging surrounds the asymmetrical space giving it a private courtyard feel that follows the curves of the landscape.
Rustic Chic Courtyard
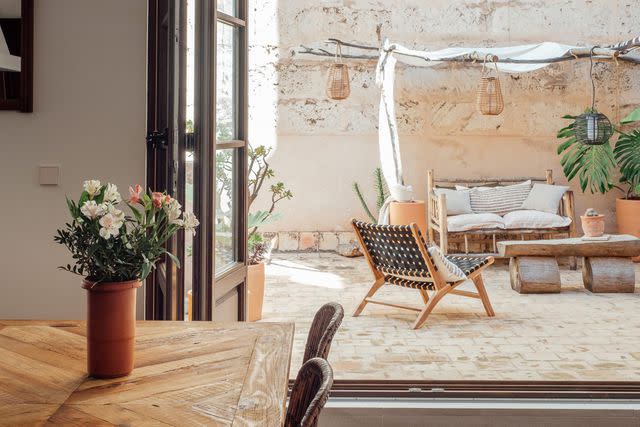
This beautifully weathered stone courtyard patio from Fantastic Frank has an effortlessly chic feel that complements the Mediterranean setting, with a mix of modern and rustic furniture and decor that complements the aged patina of the high stone walls and tile floors and lends it a timeless feel.
1920s Courtyard
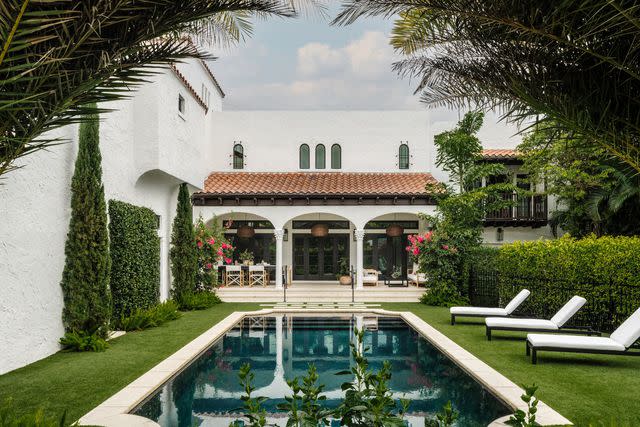
Design by Calimia Home / Photo by Jeanne Canto
This 1920s Spanish-style house in West Palm Beach, FL from Calimia Home has a courtyard-style pool area that is the centerpiece of the space, a few steps down from the covered patio with its twin dining and lounge spaces and archways and classic columns.
Courtyard Niche
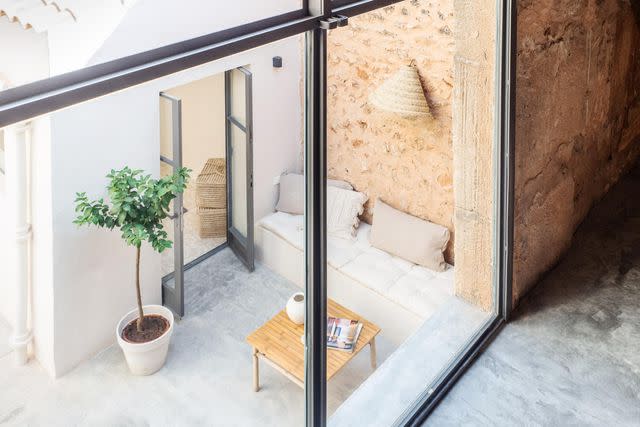
This L-shaped central courtyard from Fantastic Frank includes an above-ground pool on the long side and a smaller niche that's set up with an outdoor banquette to create a quiet corner to read or nap.
French Courtyard
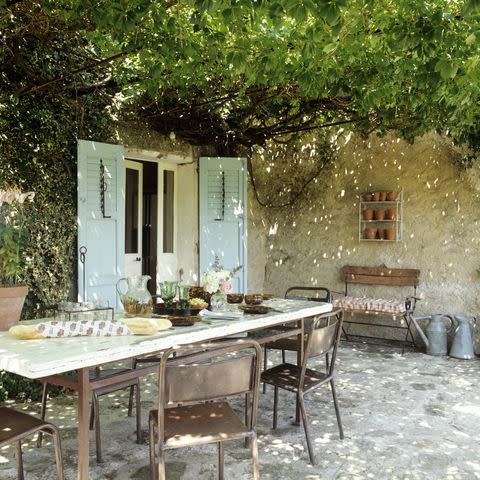
Andreas von Einsiedel / Getty Images
This stone courtyard in the south of France includes a large communal dining table for shady lunches with family and friends and is decorated with vintage furniture that looks like it's been there forever. A tangle of vines overhead provides shade and shelter while creating shadows on the wall to create the kind of atmospheric outdoor living that makes Provence such a coveted destination for those seeking the good things in life.
Backyard Turned Courtyard
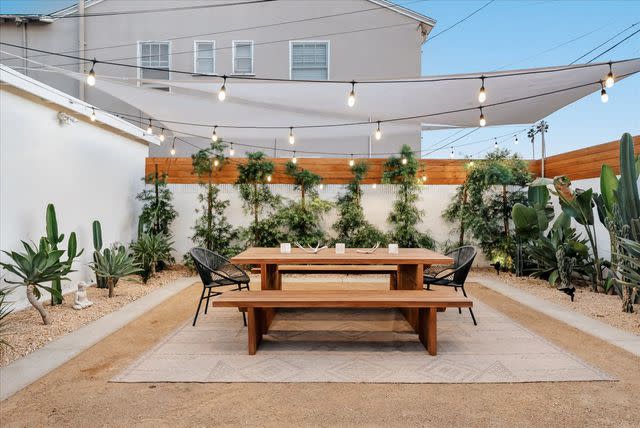
Blanco Bungalow added a top layer of wood fencing to create more privacy in this Los Angeles backyard that is surrounded by high walls to give it a courtyard feel. The edges of the outdoor space are lined with a mix of gravel and cement and simple landscaping. Shade sails enhance privacy, string lights add ambient light for late nights, and an outdoor rug anchors a central dining table.
Rustic Courtyard
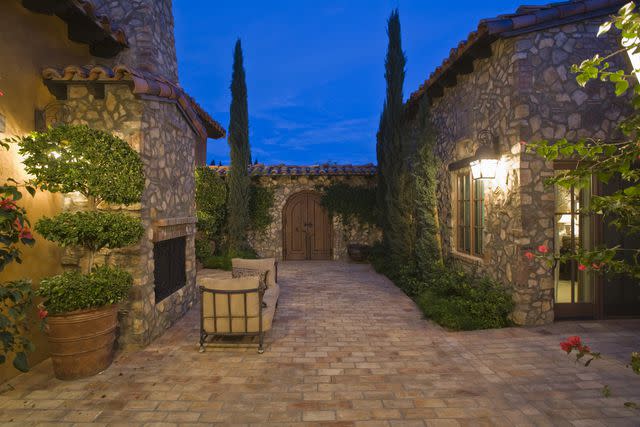
moodboard / Getty Images
This paved Palm Springs courtyard has rustic finishes that include a high stone wall that gives the outdoor space a protected fortress feel. An outdoor fireplace with a small lounging area makes the space feel cozy after dark.
Townhouse Courtyard
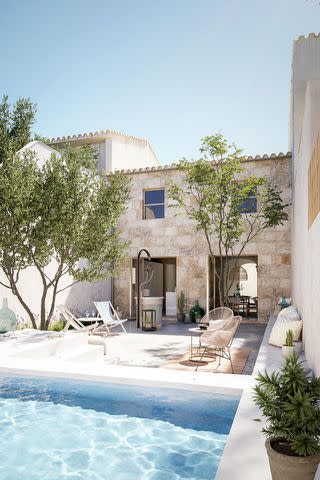
An above-ground pool adds a sense of luxury to this Mediterranean townhouse courtyard from Fantastic Frank. A space-saving banquette is built into one side and a vintage well adds a talking point and a centerpiece.
Courtyard With Plunge Pool
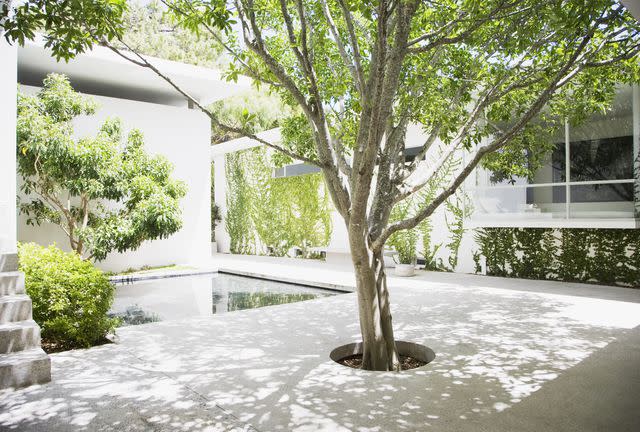
Robert Daly / Getty Images
If you don't have room for a swimming pool in your private courtyard, consider a space- and water-saving plunge pool to provide a water feature and give you a place to cool off on steaming summer nights. This light and airy courtyard is accented with stylized green landscaping that includes climbing vines, a central tree that shades the patio, and a plunge pool.
Rectangular Courtyard
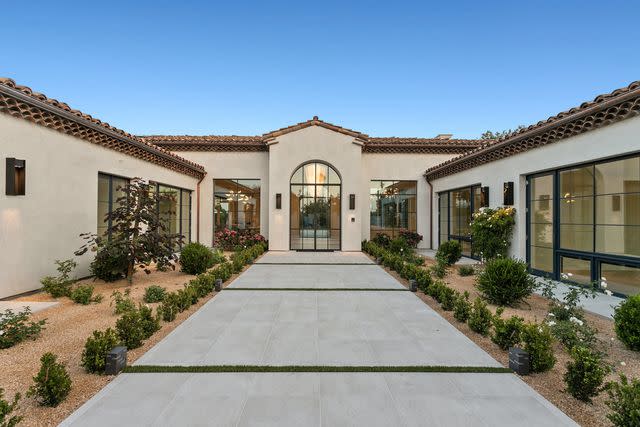
This long rectangular courtyard from Kern & Co. is visible from three sides of the Spanish-style home outfitted with modern glass-and-steel windows to maximize natural light, organized around a wide central walkway with a runway feel, and landscaped around the edges for a clean, modern look.
Pool Courtyard
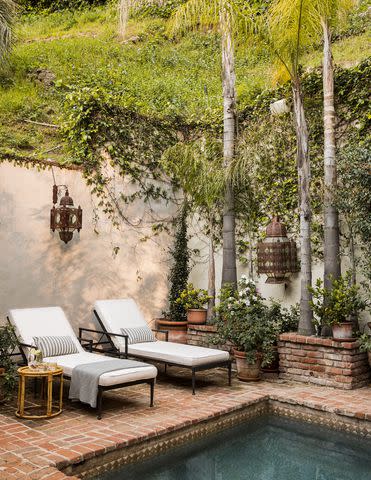
Design by Joshua Smith Inc. / Photo by Lisa Romerin
The high textured stucco walls, tall palm trees, and rustic decorative lanterns of this Los Angeles courtyard pool patio from Joshua Smith Inc. give the space a private and welcoming feel that is carved into the Southern California landscape, giving it a slightly wild and organic feel.
Palm Springs Courtyard
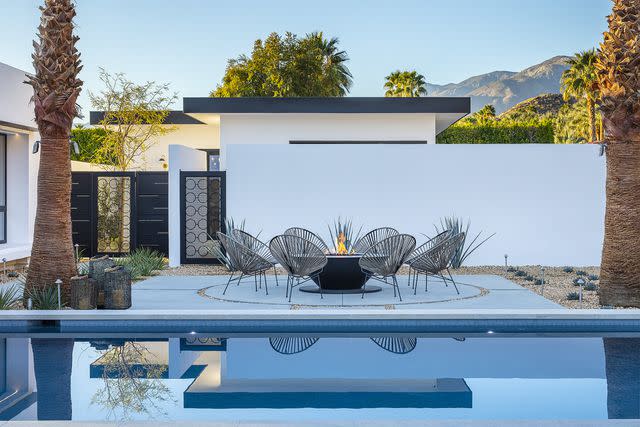
High stucco walls and black metal gates and doors give this spacious Palm Springs courtyard from Michelle Boudreau Design a crisp modern feel. The large courtyard is divided into multiple zones, including this round fire pit conversation area set on custom cut-out cement slabs for a tailored look.
Improvised Courtyard
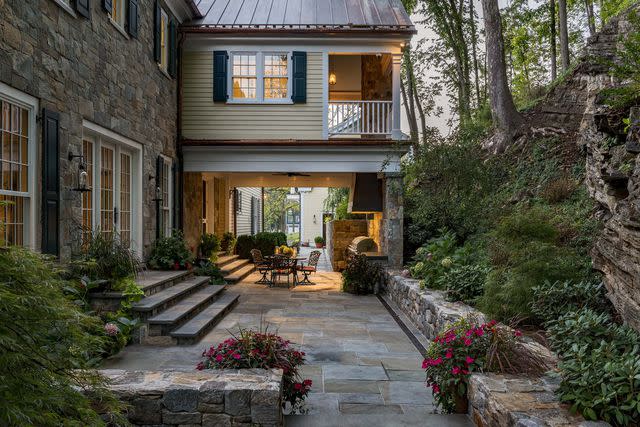
Design by Crisp Architects / Photo by Rob Karosis
Crisp Architects worked with the steep terrain of this Connecticut property, carving out a courtyard-like space behind the home that includes a private dining and barbecue area that is nestled between the house and a hill with exposed rock and a stone retaining wall for a cohesive feel.
Manicured Courtyard
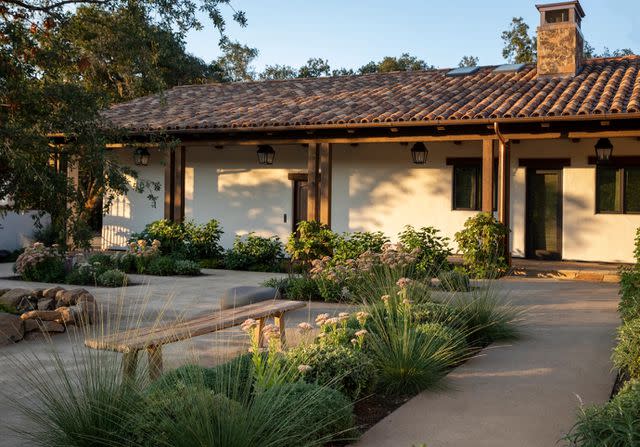
This spacious outdoor courtyard from Kendall Wilkinson Design includes sunken garden beds cut out from the concrete flooring and planted with flowers and grasses. A small rustic wooden bench provides a tranquil spot for taking a moment to reflect or meditate in the open air.
Colorful Courtyard
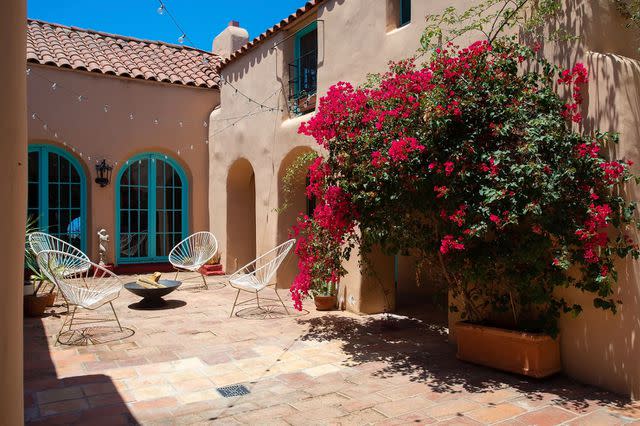
This Adobe-style home from Home Consultant is accented with bright flashes of color, from the oversized bougainvillea to the electric blue paint on the arched window trim. A fire pit area and Edison bulb string lights make the space feel cozy after dark and make the most of the outdoor space.
Flagstone Courtyard
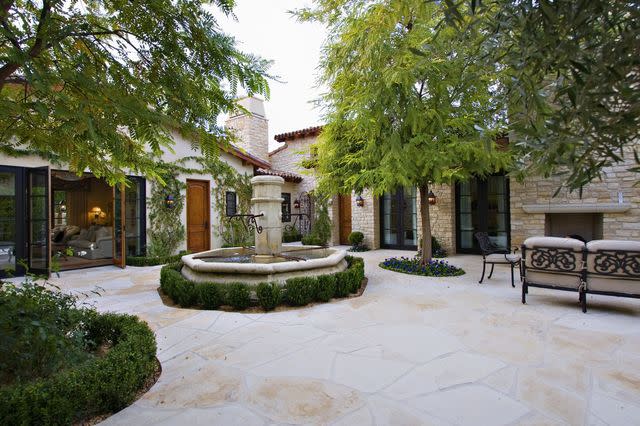
moodboard / Getty Images
This central courtyard has multiple access points from the home. The flagstone flooring is complemented by stylized landscaping around trees and a central fountain that anchors the space, and a seating area around an outdoor fireplace provides a place to gather and entertain.
How do I make my courtyard beautiful?
You can make your courtyard beautiful by adding a focal point such as a fountain or a sculptural tree. Beautify your courtyard with patterned tile on the floor or by planting succulents, or whatever plants work with your lifestyle and geographical location. Vintage patio furniture and well chosen decorative outdoor lighting will help make your courtyard more beautiful after dark.
How do you lay out a courtyard?
Your courtyard layout will depend on the size and shape of your courtyard as well as how many access points such as doors and gates that it has. Many courtyards feature a central focal point such as a fountain, pool, fire pit, table and chairs, tree, or a statue that serves as an organizing principle for furniture layout and landscaping.

