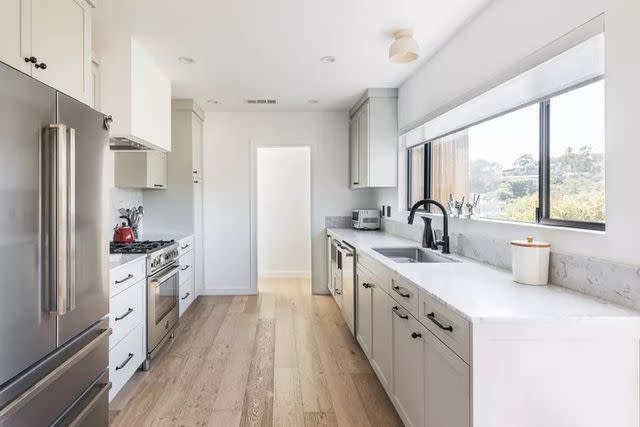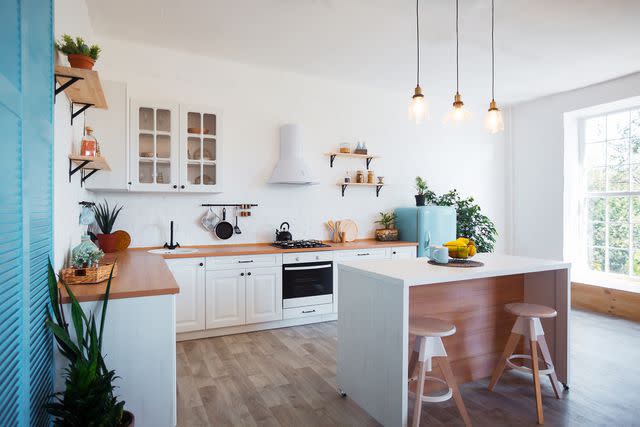5 of the Worst Kitchen Layouts Designers Have Ever Seen—and How to Fix Them

The Spruce / Leticia Almeida
We aren’t all blessed with magazine-worthy kitchen layouts. Maybe your kitchen is cluttered with appliances because you lack counter space, or maybe a closed-off footprint makes entertaining tricky.
Unless you’ve renovated your kitchen exactly to your liking, kitchen layouts can be luck of the draw, and some are better than others.
With the help of two experts, we’ve narrowed down five of the most unfortunate kitchen layouts. No need to feel defeated though—they also help us how to make the most of them.
Meet the Expert
Jason Jacobson is the director of consumer insights for SHAWOOD.
Alex Robinson is an interior designer at Mackenzie Collier Interiors.
A Galley Layout

The Spruce / Christopher Lee Foto
“Suboptimal”—that’s how Alex Robinson, an interior designer at Mackenzie Collier Interiors, describes a galley kitchen layout, a long, narrow kitchen footprint with services on one or both sides.
“These kitchens typically lack ample cooking space, resulting in a cramped environment,” says Robinson.
Not only do galley kitchens make for tight spaces, but they tend to isolate the kitchen from the surrounding rooms. That makes being a present host while entertaining tough and cooking elaborate meals tougher.
How to Make the Most of It
Like it or not, galley kitchens are sometimes a necessity due to a lack of square footage. To enhance functionality in a galley layout, it’s crucial to maximize surface area utilization, which helps ensure each area is clutter-free.
Keep any appliances that aren’t used daily off the countertops to make the most of the counter space you do have.
A Layout That’s Too Open

For many, a cramped kitchen is the nemesis, while an oversized, airy kitchen is the ultimate dream. Jason Jacobson, the director of consumer insights for SHAWOOD, warns that there is such a thing as having too much space though—especially in a kitchen. A layout that’s too open isn’t conducive to efficient cooking, cleaning, or organizing.
That oversized kitchen island that’s long been on your wishlist sounds ideal, except it often becomes piled with Amazon packages (weren't you going to return those last week?) and kids’ craft projects.
“When a kitchen is too open, it can often result in cluttered, disorganized surfaces that are used for anything and everything,” Jacobson says.
How to Make the Most of It
When you’re working with a kitchen that’s too open—a good problem!—Jacobson suggests making an effort to define each part of the kitchen for its purpose.
Otherwise, chances are you’ll get frustrated running around nabbing a cookie sheet from one part of the kitchen and the measuring cups from another, while your workspace is cluttered with spelling tests or a makeshift work-from-home station.
“Ensure that the kitchen island, for example, isn't used for homework, device charging, or a catch-all for mail, papers, and backpacks,” Jacobson says. “Make it known in your household that it is a place for food prep, and food prep only.”
A Closed-Off, L-Shaped Layout
The configuration of a closed-off L-shaped kitchen makes for an awkward layout, as it impedes the natural flow of traffic in and out of the area. It also creates an illusion of reduced space due to its enclosed nature.
How to Make the Most of It
To maintain functionality in this specific kitchen layout, Robinson recommends careful consideration of the precise positioning of each appliance. That’ll allow for maximum counter space and a more efficient flow while cooking.
A Layout That Lacks Counter Space
You can’t underestimate the importance of counter space in a kitchen. Not only does proper counter space allow you to prepare dinner comfortably, but they’re easier to keep clean and clutter-free, too.
“Having little to no counter space in your kitchen can cause a ton of problems, not only from a design perspective but also from a functional lens,” Jacobson says. “Most of the time, it will result in clutter and a visually overwhelming kitchen, which has an overall effect on your well-being.”
How to Make the Most of It
If you're stuck with a kitchen that has limited counter space, Jacobson recommends installing shelves or wall-mounted racks for additional storage.
Take an inventory of all of your appliances too. Donate what you don’t use and invest in multi-functional appliances that save precious counter space.
Other appliances, such as coffee makers or microwaves, can be mounted or tucked into cabinets—that’ll help clear counter space too.
Regularly declutter and organize your kitchen essentials too, asking yourself what you use the most and what you need within arm's reach. Chances are, that zucchini spiralizer that’s been collecting dust since 2015 won’t make the cut.
A Layout With No Place For Trash
When it comes to kitchen storage, it’s easy to focus on finding spots for glassware, cookware, and your all-mighty coffee maker. Don’t forget a very important, and often overlooked, necessity though: trash and recycling.
“A kitchen that lacks space for trash and recycling becomes problematic as it leads to clutter, odors, and inconvenience, disrupting the overall functionality and cleanliness of the space,” Jacobson says.
How to Make the Most of It
If you're stuck with a kitchen that doesn't have much room for trash and recycling, Jacobson recommends creating a pull-out trash drawer. This can be done by repurposing an existing cabinet, building a custom drawer, or converting unused pantry space.
Read Next: 6 Designer-Approved Tricks That Always Make Your Kitchen Look Expensive
Read the original article on The Spruce.

