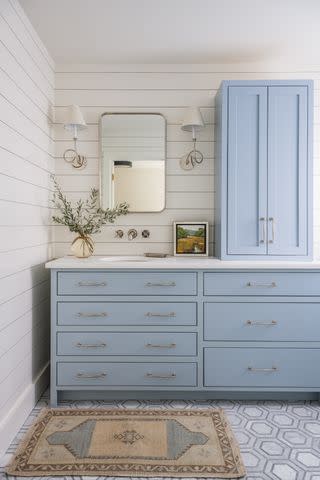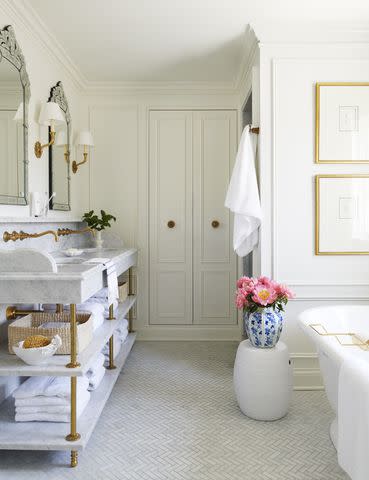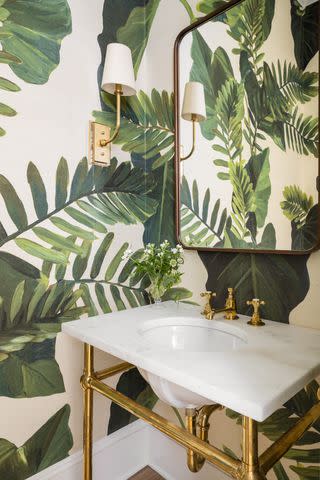5 Things Designers Wish You Knew Before Starting A Bathroom Remodel
Read on for advice from the pros.
The period before embarking on a bathroom remodel is a critical time. You must carefully evaluate nonnegotiable features for the space, whether that’s clever storage setups, luxury elements, or a certain color scheme. There's so many decisions that have to be made before the transformation begins that it can be overwhelming and easy to overlook certain areas or forget key components.
To help alleviate some of the stress of planning a remodel, we asked Southern designers to share tips that they wish everyone kept top of mind before tackling a main or powder bath remodel to ensure success. And they certainly delivered!
Related: 11 Outdated Bathroom Trends We're Retiring In 2024

Max Kimbee / Design: Amy Studebaker
Hidden Storage Is Key
Think beyond basic cabinets and shelves and be sure to flex your creative muscles in order to determine the best hidden storage solutions for your space ahead of time. “Not all bathrooms are large, and sometimes working with the existing bathroom footprint can feel really challenging,” says Francesca Herro Saour, the founder of Francesca Herro Interiors in Houston, Texas. She recommends installing a mirror that doubles as a medicine cabinet or a closed vanity to stash toiletries and suggests implementing a hidden in-wall pop-out spot near the sink, too. Opting for a closed vanity over a pedestal sink can really make a difference,” she adds.

Max Kimbee / Design: Amy Studebaker
Don’t Forget To Consider Little Luxuries
Before your reno, “truly think through potential luxury bathroom additions, as they can transform the space,” comments Amy Studebaker, the founder of Amy Studebaker Design in St. Louis, Missouri. After all, she says, your bathroom will get plenty of use, so why not think about including features such as heated floors, a steam shower, or a heated towel bar?
Remember To Not Make The Toilet A Focal Point
There’s nothing glamorous about toilets, so keep them as concealed as possible! “We always make sure that the toilet isn’t front and center and the first thing you notice when you walk into the bathroom,” says Suzanne Barrow, the founder of Barrow Interiors in Isle of Palm, South Carolina. “We like to hide it behind the bathroom vanity cabinets in between the vanity and the shower.”
Pay Careful Attention To The Walls
Barrow is a proponent of tiling bathroom walls, particularly in spaces designed for kids. “You don’t have to worry about water, and you can pick a fun tile that makes a statement,” she says. The designer also notes that if you opt for shiplap or wood material on the bathroom walls, this means you do not need to also incorporate a backsplash.

Katie Charlotte Photography / Design: Suzanne Barrow
When Designing A Powder Room, Don’t Be Afraid To Go Bold
If you’re remodeling a powder room, now is the time to have a bit of fun, designers say. “I love taking risks in powder rooms,” shares Rashida Banks, the founder of Rashida Banks Home & Lifestyle in Washington, D.C. “It’s a small room in comparison to other spaces but can be a mighty pleasant surprise to your guests.” Specifically, Banks appreciates powder rooms with a moody look and enjoys incorporating dark bronze grays and reddish plums into the mix. “Both of those types of colors pair really well with natural materials like wood or stone,” she adds. Barrow agrees, noting, “This a room where you can really push the creative boundaries.”
For more Southern Living news, make sure to sign up for our newsletter!
Read the original article on Southern Living.
