5 Kitchen Layout Mistakes You’re Probably Making, According to Designers
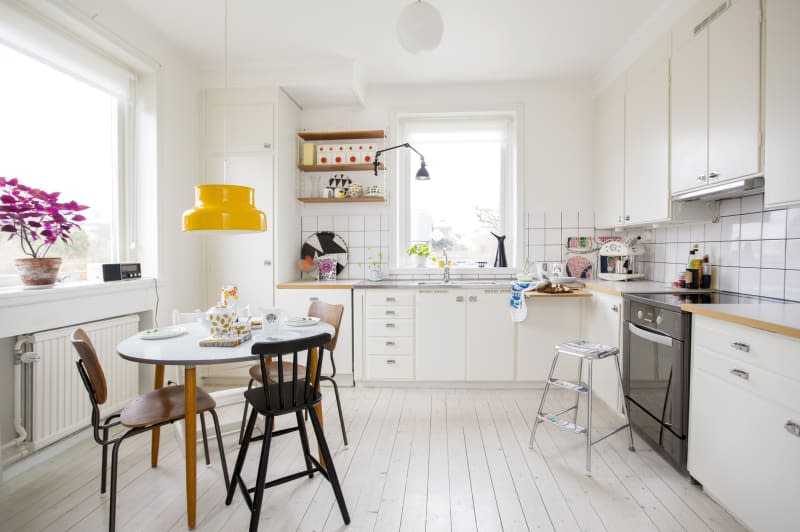
As the saying goes, the kitchen is the heart of the home, which means it’s important to have a space that feels both beautiful and functional — and that starts with layout planning. Whether you’re working on a kitchen renovation or just brainstorming potential ways to make your current space more efficient, interior designers have some thoughts on a few common kitchen layout mistakes you may be making. Even better? They also have advice for fixing them.
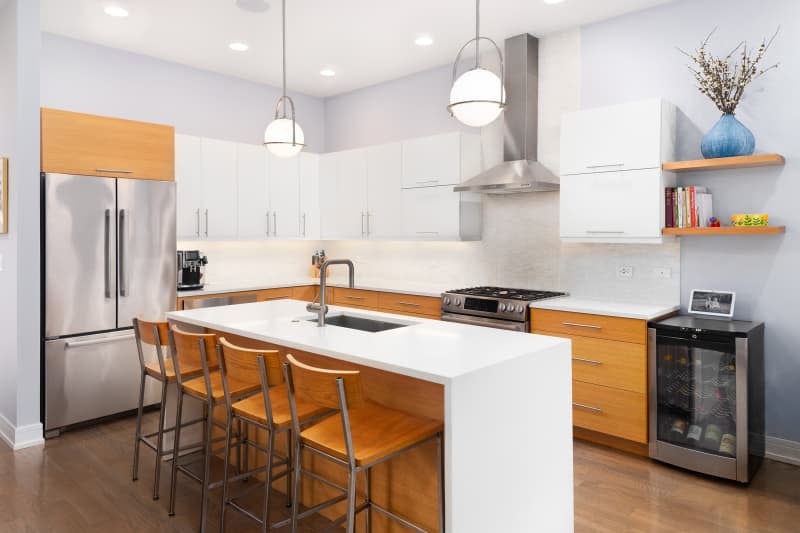
Mistake #1: The “work triangle” is set in stone.
The “work triangle” is a kitchen design principle that says the sink, stove, and refrigerator should be organized in a triangular shape to create the best flow and ease of use. However, designers are quick to say this setup might not make the most sense for every space; a galley kitchen, for example, might not have enough counter space or square footage for this concept. “Depending on the size and shape of your room, and how you like to cook, there may be other layout options that work better,” says Toronto-based designer Laura Stein.
The fix: When planning the layout of your kitchen, take your unique needs, cooking habits, and daily routines into account. If the “work triangle” doesn’t make sense for your home, don’t be afraid to ditch it. “Your kitchen is a very personal space, so start with how you want to use it and build your layout from there,” Stein says.
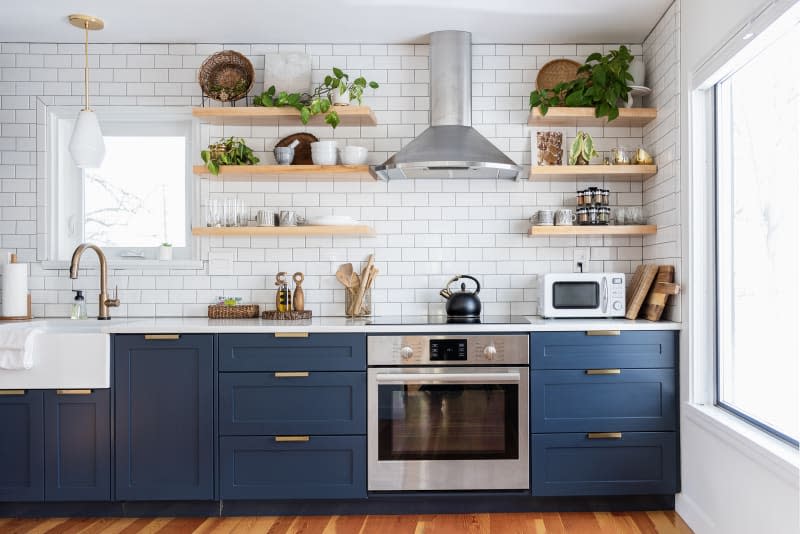
Mistake #2: You have too much open shelving.
Open shelving is a popular design choice, but designers caution against going overboard with it, as this feature typically tends to be more decorative. “While open shelves are a beautiful way to lighten up a space, finding a balance between aesthetics and function is important,” says interior designer Sarah Barnard.
The fix: Take a look at your kitchen and choose a few strategic areas to feature open shelving rather than installing it everywhere. For example, use it in place of an awkward standalone upper cabinet or on either side of windows to make the space feel larger and more open.

Mistake #3: There’s not enough storage space for food.
Storage is key in any kitchen layout. Where possible, “Kitchens should have ample food storage, a produce pantry, and surplus cold food storage,” says Barnard. A lack of food storage also can mean you’ll have to outsource with other solutions, like a kitchen cart or an industrial shelving system. These pieces aren’t bad, but they can make a tiny kitchen appear cluttered.
The fix: When planning the layout of your kitchen, try to prioritize plenty of storage right from the beginning — and not just for food. Even in small rooms, you can get creative with strategic hidden storage solutions, like appliance garages for your countertop appliances, or maximize partial walls (and awkward bump-outs) with wall-mountable organizing pieces, like a plate rail or two.
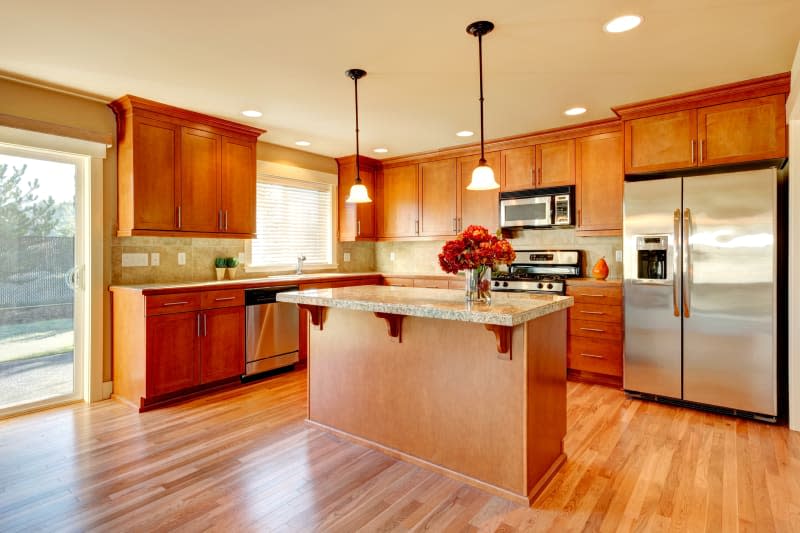
Mistake #4: The microwave is always put over the range hood.
One mistake that designers often see in older homes and kitchens is the microwave placed over the range hood, which can make your stovetop area more crowded and potentially harder to cook in. Not all over-the-range microwaves have exhaust fans, either. “When possible, we recommend building [the microwave] into a cabinet or in the island with a microwave drawer,” says Sallie Lord, founder of Virginia-based design firm GreyHunt Interiors.
The fix: Keep the area above your stove dedicated to just the range hood for a clean, contemporary, and less crowded look. Aim to put your microwave somewhere it can be hidden from view, such as in a pantry, cabinet, or pull-out drawer.
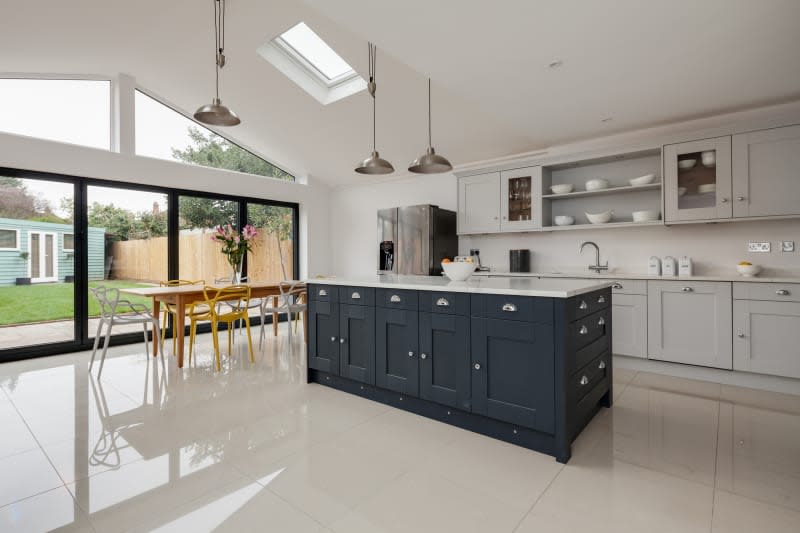
Mistake #5: The lighting placement is poor.
Designers not only see inadequate lighting in the kitchen across the board, but they’re also critical of fixture placement that’s not carefully thought out. For most spaces, a single overhead light or a grid of recessed lighting might not cut it, and if you’re adding in new lights, it’s important to have a well-lit cooking backdrop that works for your layout needs.
Quick fix: When choosing lighting placement, Stein advises thinking about your most-used kitchen spots. “Lay out your fixtures so they light the areas of your kitchen where and how you need it,” she says. “Don’t forget that your body will cast shadows, so position the fixtures above the surfaces you are trying to light rather than in the pathways between them. If the lighting is coming from behind, you’ll be working in shadow.”

