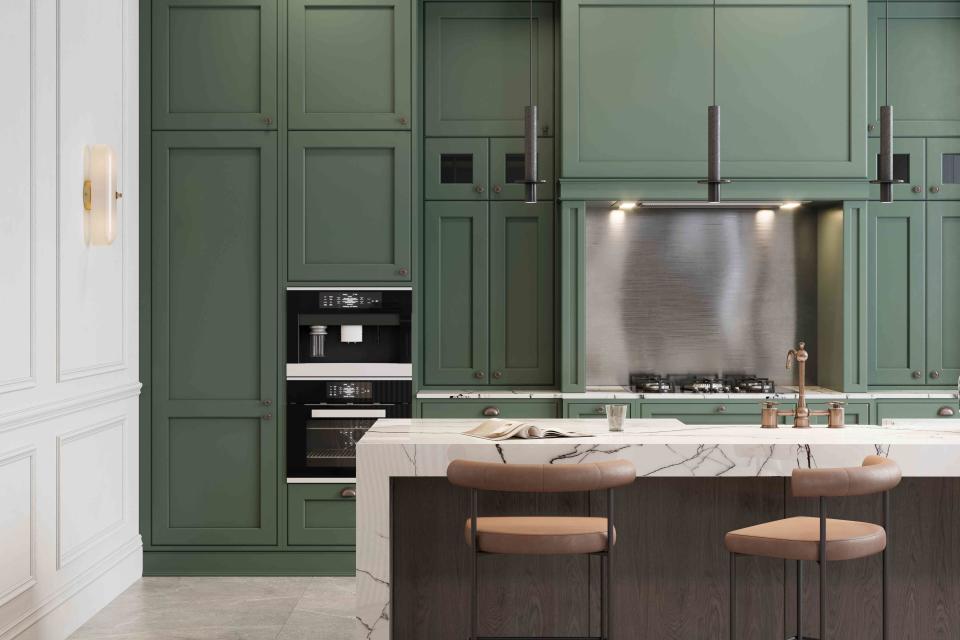5 Kitchen Design Rules You Should Never Break
Rule breakers, take notes!

Alvarez/Getty Images
Some design rules are meant to be broken. But some aren't—especially in the kitchen. Kitchens are not only expensive to build and remodel, but they also need to be the most functional room in the home. While it’s fine to experiment with aesthetic features, mixing metals, and even going for a bold stone—when it comes to the function of the kitchen design, some rules need to be followed. Not sure where to start? Here are six kitchen design rules you should never break.
Related: 11 Timeless Kitchen Trends That Will Never Go Out of Style
Always Measure Meticulously
If you’re designing a kitchen, it’s crucial to measure everything. After that, measure again and then measure some more. “When it comes to kitchen design rules to never break, one golden principle stands out: always measure your space meticulously, especially when it comes to your refrigerator,” says Delphie Williams, Hisense Senior Product Marketing Manager. “Ensuring the right size and depth is paramount, with equal importance placed on leaving ample room for the doors to open seamlessly, avoiding any unwanted collisions with surrounding walls. Precision in measurement guarantees harmony in functionality and aesthetics.”
Follow Proper Appliance Positioning
Feng shui-informed interior designer Orie Prince tells me practicality should be at the forefront of any kitchen design project. After all, there’s nothing more frustrating than an oven or dishwasher door that can’t open fully. This ruins the flow of the space. “Depending on your space, ensure that the refrigerator, sink, and stove/cooktop are positioned within range, typically between a four- to nine-foot radius to minimize unnecessary steps and allow for smooth and unobstructed movement,” explains the designer.
Provide Enough Counter Space
Prince advises having at least 36 inches of counter space on either side of the cooktop and the refrigerator for preparation and serving. However, that may not be possible in older homes or smaller spaces such as condo kitchens. If that is the case, he suggests investing in a sturdy over-the-stove or sink-sized cutting board.
Light It Up
Even if you have a large kitchen window, a well-designed kitchen should have layers of lighting according to Prince. “Incorporate a combination of lighting—ambient, task, and recessed, for a functional and safe kitchen environment and to illuminate different areas of the kitchen.”
Under-cabinet lighting has been a major trend in recent years. If you can't hardwire this type of lighting, stick-on lighting looks discrete, is inexpensive, and is easily installed.
Design With Organization in Mind
Prince tells me an organized kitchen is good for feng shui. “Drawer and shelf organizers are low-hanging fruit that make a big impact in your kitchen’s flow. While these are some of the practical rules, consider incorporating your style, including natural elements and a cohesive color palette, to infuse a balance between functionality and beauty.”
If you’re remodeling your current kitchen or building a home, you may want to consider working with a professional organizer who can collaborate with your designer and contractor to create spaces that make the most sense for you and your family.
For more Real Simple news, make sure to sign up for our newsletter!
Read the original article on Real Simple.

